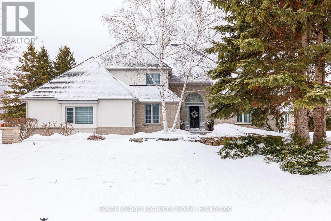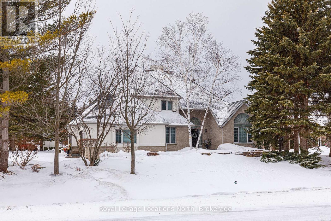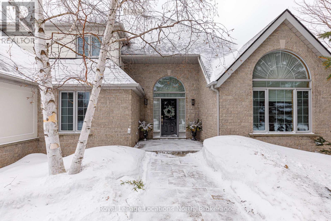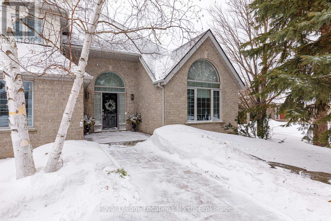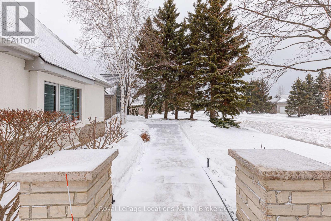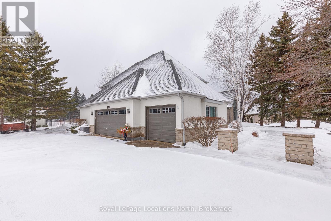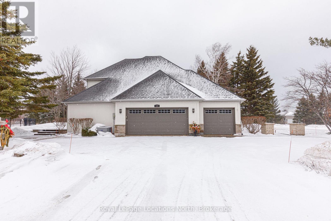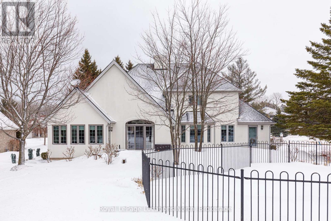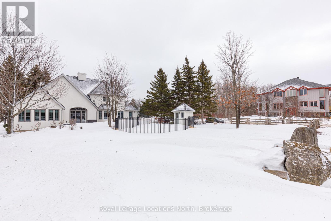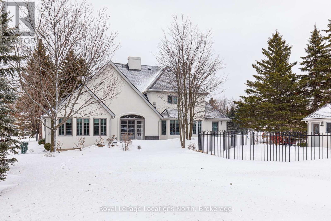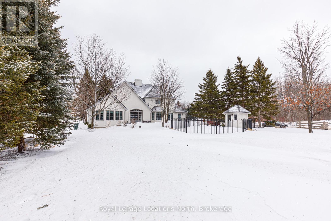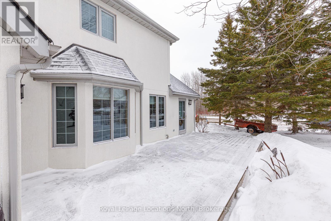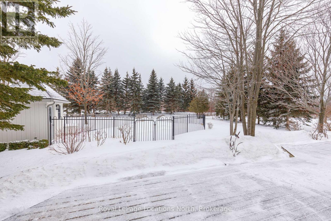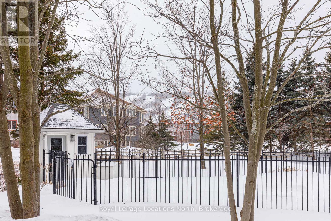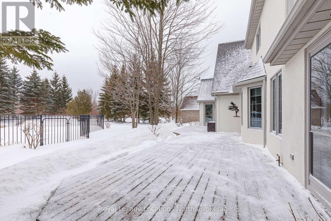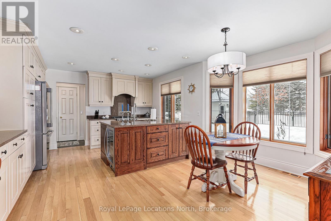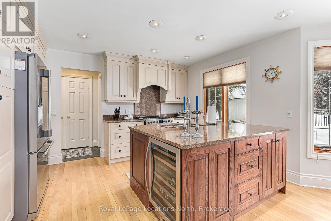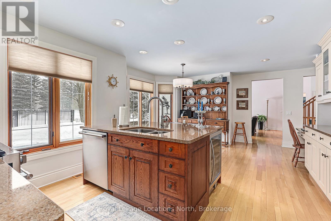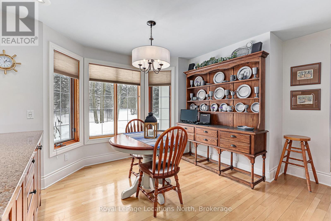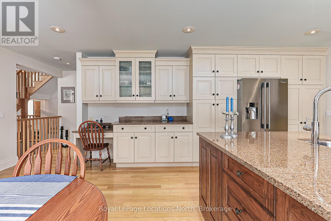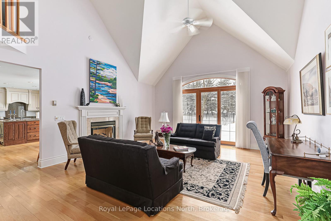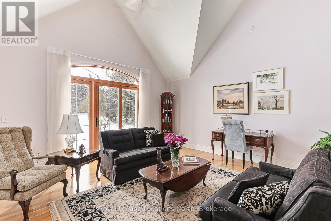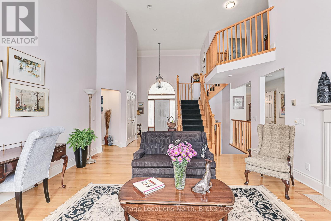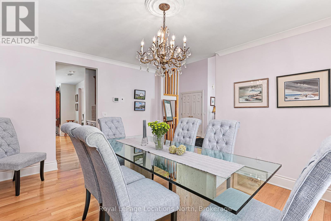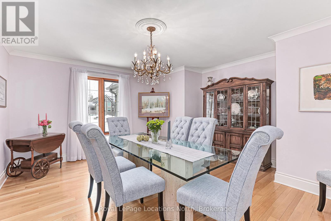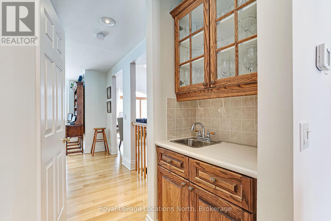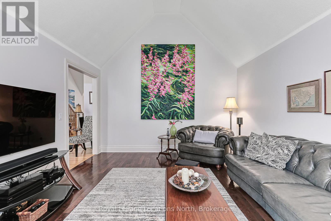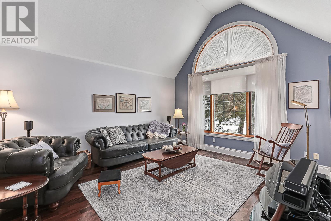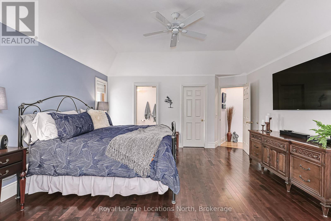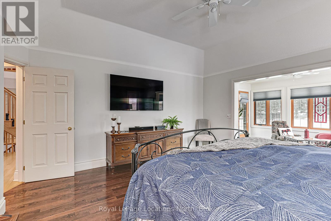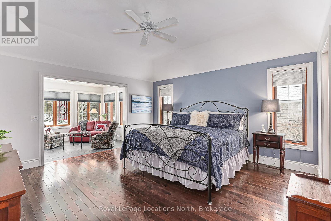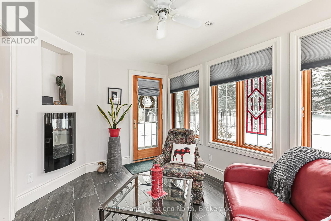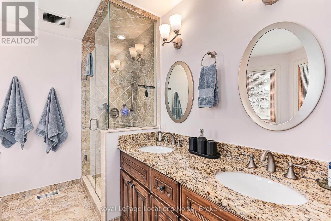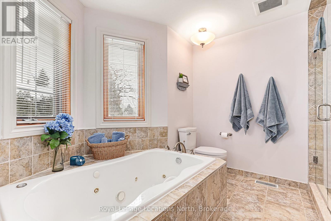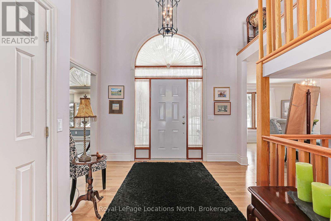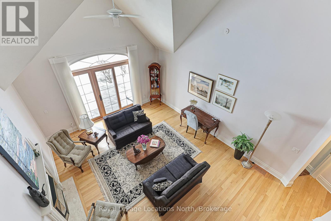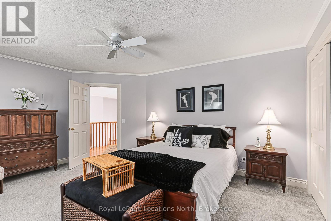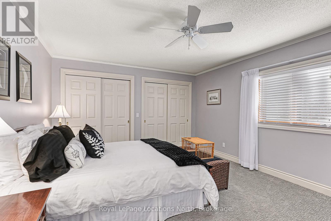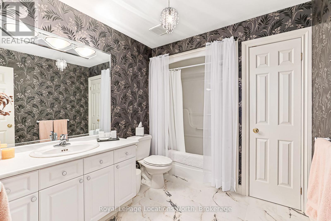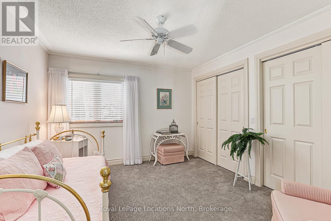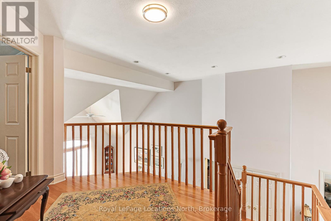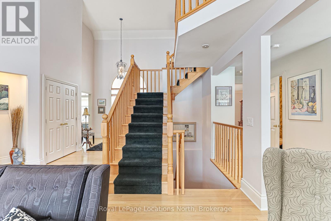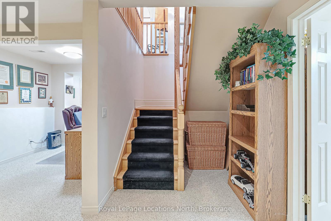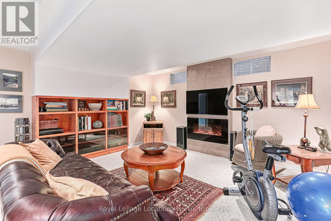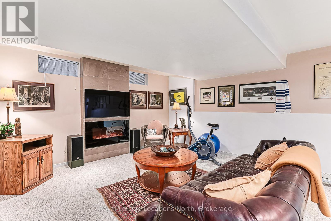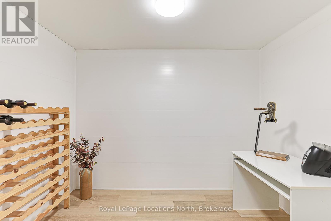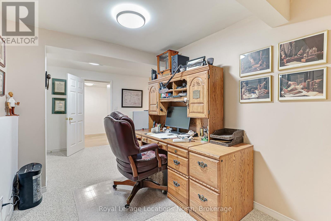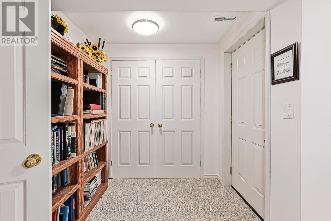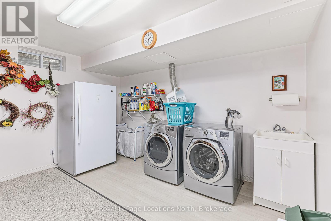235 Blueski George Crescent Blue Mountains, Ontario L9Y 0S8
3 Bedroom 4 Bathroom 2499.9795 - 2999.975 sqft
Fireplace Inground Pool Central Air Conditioning Forced Air Landscaped, Lawn Sprinkler
$1,875,000
Nestled near the base of Blue Mountain, this meticulously cared-for home offers the perfect blend of comfort, privacy, and convenience with a beautifully landscaped backyard featuring a kidney shaped in-ground pool and views of the escarpment. This 3-bedroom retreat provides ample space for family and guests with a spacious main-floor primary suite that boasts a sunroom overlooking the backyard with heated floors and an electric fireplace, creating a perfect cozy area to retreat along with a beautifully renovated ensuite. The main floor of this beautiful home offers soaring ceilings, well appointed rooms and a gorgeous gourmet kitchen with stainless steel appliances. The second floor of the home offers 2 additional bedrooms and a full bathroom, and the fully finished basement is an excellent family space with ample storage, work room, office, rec room, laundry, 2 pc-bath and wine cellar. A large 3-car garage with a separate basement entrance adds versatility for guests or the potential for an in-law suite. Whether you're looking for a full-time residence or a weekend escape, this home is a rare gem in an unbeatable location! (id:53193)
Property Details
| MLS® Number | X12009651 |
| Property Type | Single Family |
| Community Name | Blue Mountains |
| AmenitiesNearBy | Park |
| EquipmentType | Water Heater - Gas |
| Features | Wooded Area, Backs On Greenbelt |
| ParkingSpaceTotal | 9 |
| PoolType | Inground Pool |
| RentalEquipmentType | Water Heater - Gas |
| Structure | Patio(s) |
| ViewType | Mountain View |
Building
| BathroomTotal | 4 |
| BedroomsAboveGround | 3 |
| BedroomsTotal | 3 |
| Amenities | Fireplace(s) |
| Appliances | Central Vacuum, Water Meter, Dishwasher, Dryer, Stove, Washer, Refrigerator |
| BasementDevelopment | Finished |
| BasementType | Full (finished) |
| ConstructionStyleAttachment | Detached |
| CoolingType | Central Air Conditioning |
| ExteriorFinish | Stucco |
| FireplacePresent | Yes |
| FireplaceTotal | 3 |
| FoundationType | Poured Concrete |
| HalfBathTotal | 2 |
| HeatingFuel | Natural Gas |
| HeatingType | Forced Air |
| StoriesTotal | 2 |
| SizeInterior | 2499.9795 - 2999.975 Sqft |
| Type | House |
| UtilityWater | Municipal Water |
Parking
| Attached Garage | |
| Garage |
Land
| Acreage | No |
| LandAmenities | Park |
| LandscapeFeatures | Landscaped, Lawn Sprinkler |
| Sewer | Sanitary Sewer |
| SizeDepth | 171 Ft ,1 In |
| SizeFrontage | 98 Ft ,4 In |
| SizeIrregular | 98.4 X 171.1 Ft |
| SizeTotalText | 98.4 X 171.1 Ft |
| ZoningDescription | R1-1 |
Rooms
| Level | Type | Length | Width | Dimensions |
|---|---|---|---|---|
| Second Level | Bedroom | 3.94 m | 4.92 m | 3.94 m x 4.92 m |
| Second Level | Bedroom | 3.8 m | 3.4 m | 3.8 m x 3.4 m |
| Second Level | Bathroom | 2.36 m | 3.16 m | 2.36 m x 3.16 m |
| Basement | Laundry Room | 3.75 m | 3.86 m | 3.75 m x 3.86 m |
| Basement | Bathroom | 1.95 m | 1.86 m | 1.95 m x 1.86 m |
| Basement | Recreational, Games Room | 10.38 m | 4.52 m | 10.38 m x 4.52 m |
| Basement | Office | 4.69 m | 3.35 m | 4.69 m x 3.35 m |
| Basement | Utility Room | 1.97 m | 2.22 m | 1.97 m x 2.22 m |
| Basement | Other | 2.41 m | 2.84 m | 2.41 m x 2.84 m |
| Main Level | Kitchen | 4.11 m | 3.01 m | 4.11 m x 3.01 m |
| Main Level | Eating Area | 4.73 m | 3.55 m | 4.73 m x 3.55 m |
| Main Level | Foyer | 4.04 m | 3.51 m | 4.04 m x 3.51 m |
| Main Level | Dining Room | 4.8 m | 4.46 m | 4.8 m x 4.46 m |
| Main Level | Living Room | 4.74 m | 3.91 m | 4.74 m x 3.91 m |
| Main Level | Family Room | 6.61 m | 5.35 m | 6.61 m x 5.35 m |
| Main Level | Primary Bedroom | 4.97 m | 6.62 m | 4.97 m x 6.62 m |
| Main Level | Sunroom | 2.85 m | 3.94 m | 2.85 m x 3.94 m |
| Main Level | Bathroom | 2.11 m | 0.88 m | 2.11 m x 0.88 m |
| Main Level | Bathroom | 2.86 m | 3.28 m | 2.86 m x 3.28 m |
Utilities
| Cable | Installed |
| Sewer | Installed |
Interested?
Contact us for more information
Abbey Westlake
Salesperson
Royal LePage Locations North
112 Hurontario St
Collingwood, Ontario L9Y 2L8
112 Hurontario St
Collingwood, Ontario L9Y 2L8
Laurie Westlake
Salesperson
Royal LePage Locations North
112 Hurontario St
Collingwood, Ontario L9Y 2L8
112 Hurontario St
Collingwood, Ontario L9Y 2L8

