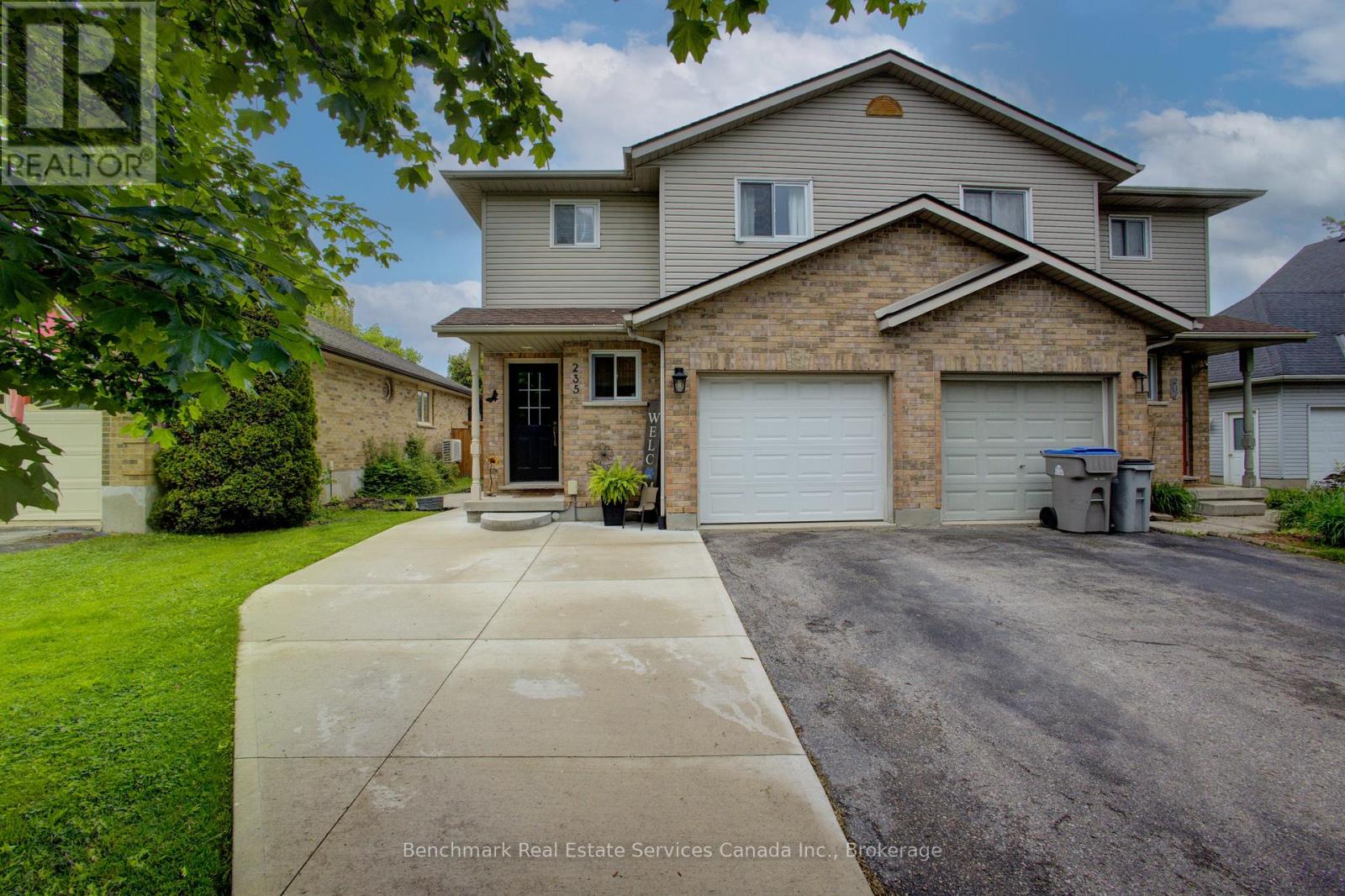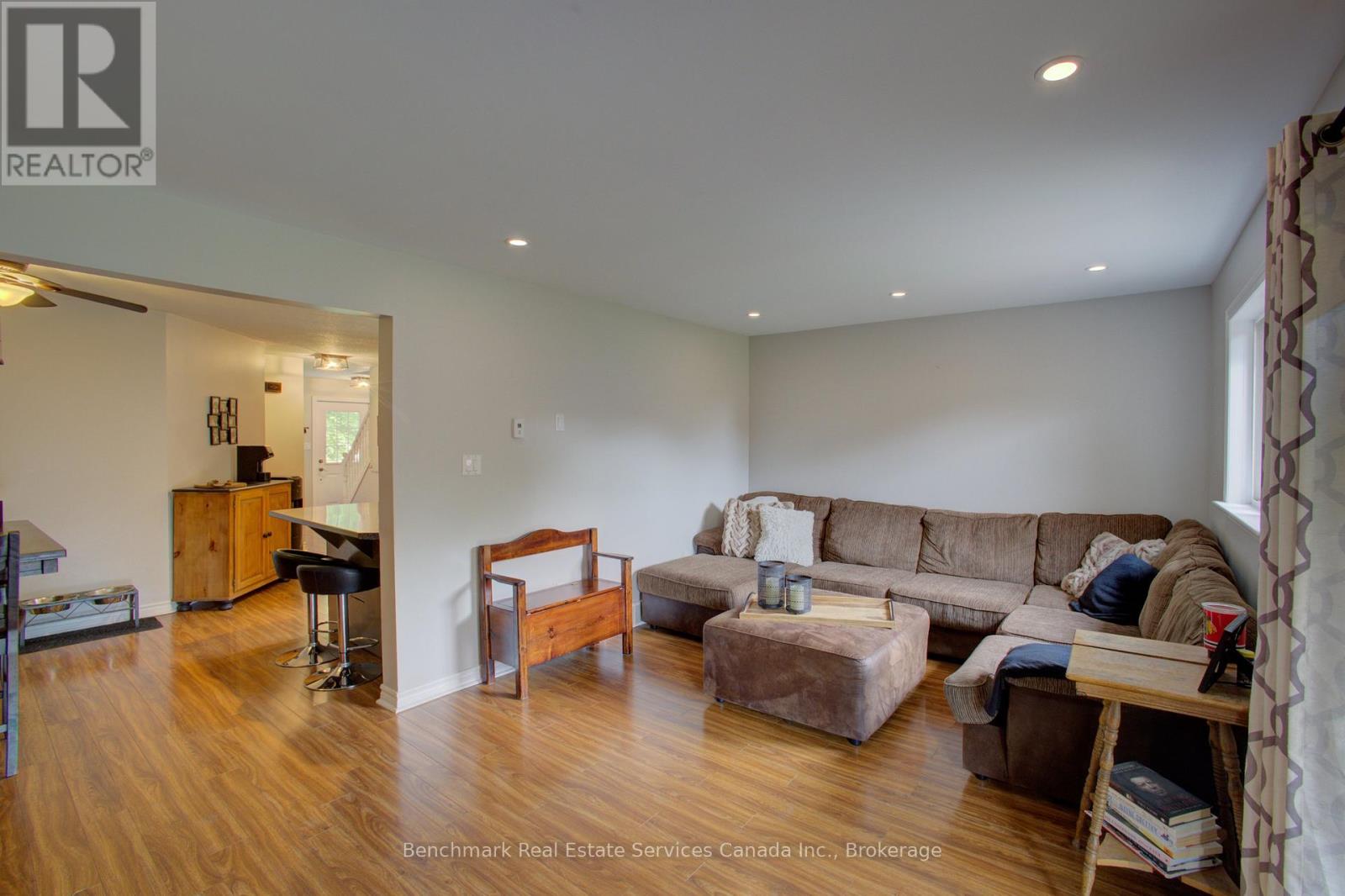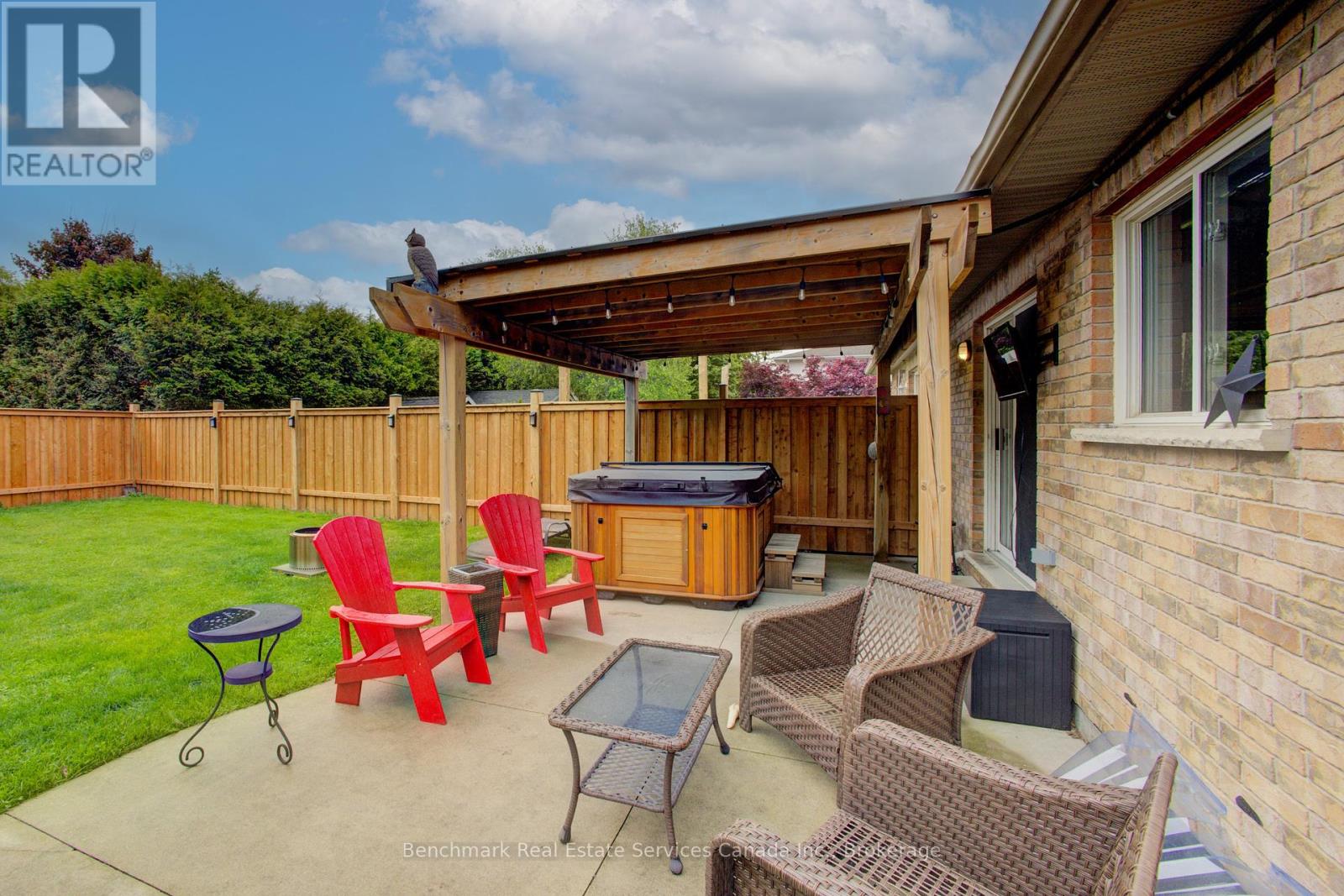235 Huron Street S St. Marys, Ontario N4X 1A7
3 Bedroom 2 Bathroom 1100 - 1500 sqft
Fireplace Central Air Conditioning Forced Air
$529,900
Step into the comfort of this delightful three-bedroom, one-and-a-half-bathroom semi-detached home nestled in the charming neighbourhood of St. Marys. Perfectly suited for those taking their first plunge into homeownership, 235 Huron St S boasts a harmonious blend of cosy living spaces and convenient amenities. Upon arrival, you're welcomed by a homey facade, complete with an attached garage that offers secure parking for your vehicle and additional storage space.Inside, the residence unfolds into a warm and inviting atmosphere. The three well-appointed bedrooms promise restful retreats for each member of the family. The heart of the home is complemented by a finished basement, offering extra room for entertainment, a home office, or a play area for the little ones.The fenced-in yard is a safe haven for children to play and an excellent spot for weekend barbecues on the covered back patio. This outdoor space provides a private area to unwind and enjoy the serene surroundings.Conveniently situated close to schools, the local arena, and lush parks, the property is positioned in a family-friendly community that places you at the heart of a vibrant local scene. Plus, the basement bath rough-in presents an opportunity for future enhancements, allowing you to add personal touches and increase the home's value over time.Make 235 Huron St S your first step towards creating lasting memories in a place you can proudly call home. (id:53193)
Property Details
| MLS® Number | X12184026 |
| Property Type | Single Family |
| Community Name | St. Marys |
| ParkingSpaceTotal | 4 |
| Structure | Patio(s), Shed |
Building
| BathroomTotal | 2 |
| BedroomsAboveGround | 3 |
| BedroomsTotal | 3 |
| Age | 16 To 30 Years |
| Amenities | Fireplace(s) |
| Appliances | Hot Tub, Water Heater, Water Softener, Dishwasher, Stove, Window Coverings, Refrigerator |
| BasementDevelopment | Finished |
| BasementType | N/a (finished) |
| ConstructionStyleAttachment | Semi-detached |
| CoolingType | Central Air Conditioning |
| ExteriorFinish | Brick, Vinyl Siding |
| FireplacePresent | Yes |
| FireplaceTotal | 1 |
| FoundationType | Concrete |
| HalfBathTotal | 1 |
| HeatingFuel | Natural Gas |
| HeatingType | Forced Air |
| StoriesTotal | 2 |
| SizeInterior | 1100 - 1500 Sqft |
| Type | House |
| UtilityWater | Municipal Water |
Parking
| Attached Garage | |
| Garage |
Land
| Acreage | No |
| FenceType | Fenced Yard |
| Sewer | Sanitary Sewer |
| SizeDepth | 120 Ft |
| SizeFrontage | 30 Ft |
| SizeIrregular | 30 X 120 Ft |
| SizeTotalText | 30 X 120 Ft |
| ZoningDescription | R3 |
Rooms
| Level | Type | Length | Width | Dimensions |
|---|---|---|---|---|
| Second Level | Primary Bedroom | 3.26 m | 4.3 m | 3.26 m x 4.3 m |
| Second Level | Bedroom | 3.24 m | 4.42 m | 3.24 m x 4.42 m |
| Second Level | Bedroom | 2.82 m | 2.85 m | 2.82 m x 2.85 m |
| Second Level | Bathroom | 2.88 m | 2.51 m | 2.88 m x 2.51 m |
| Basement | Utility Room | 2.58 m | 2.92 m | 2.58 m x 2.92 m |
| Basement | Laundry Room | 1.7 m | 3.06 m | 1.7 m x 3.06 m |
| Basement | Recreational, Games Room | 5.97 m | 3.48 m | 5.97 m x 3.48 m |
| Main Level | Bathroom | 1.28 m | 1.81 m | 1.28 m x 1.81 m |
| Main Level | Kitchen | 3.29 m | 3.05 m | 3.29 m x 3.05 m |
| Main Level | Dining Room | 2.8 m | 3.01 m | 2.8 m x 3.01 m |
| Main Level | Living Room | 6.1 m | 3.6 m | 6.1 m x 3.6 m |
https://www.realtor.ca/real-estate/28390225/235-huron-street-s-st-marys-st-marys
Interested?
Contact us for more information
Marty Thomson
Salesperson
Benchmark Real Estate Services Canada Inc.
178 Queen St E #d
St. Marys, Ontario N4X 1G2
178 Queen St E #d
St. Marys, Ontario N4X 1G2
Jeff Hiscock
Broker Manager
Benchmark Real Estate Services Canada Inc.
178 Queen St E #d
St. Marys, Ontario N4X 1G2
178 Queen St E #d
St. Marys, Ontario N4X 1G2












































