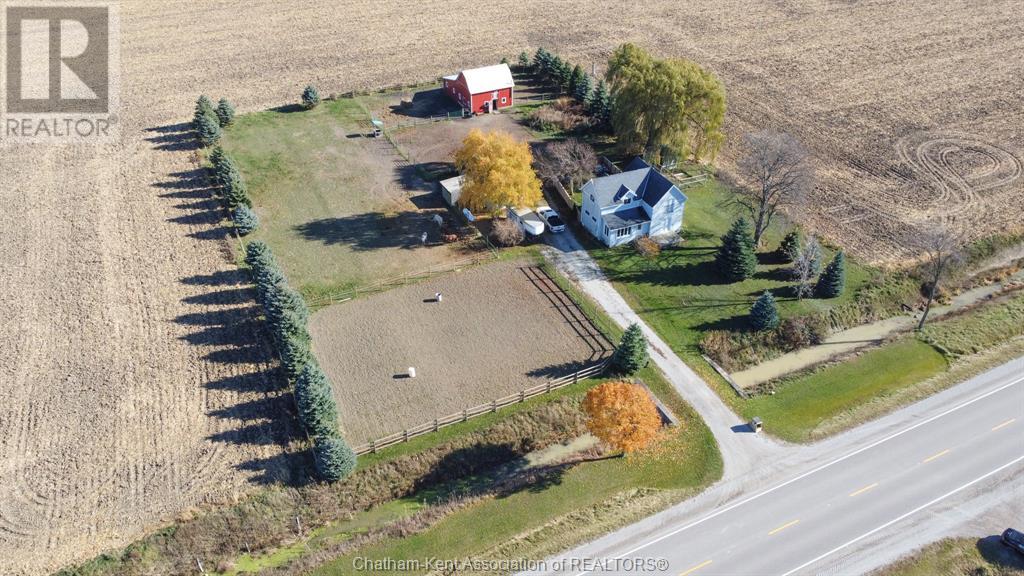2352 Oil Heritage Road Oil Springs, Ontario N0N 1P0
2 Bedroom 2 Bathroom
Forced Air, Furnace Acreage
$589,000
Attention All Horse Lovers! This 1.36-acre hobby farm just outside Oil Springs is the perfect country retreat, surrounded by picturesque farmland. The property features a barn with 4 newly built stalls, a tack room, water hookup and a hayloft/storage area. Enjoy an outdoor riding arena, paddock, detached garage, garden shed, and a chicken/duck coop with free-range layers supplying an established egg stand. The charming 2 bed, 2-bath home offers an open-concept kitchen, dining, and living area, with a kitchen door leading to a newly fenced yard. Upstairs, you’ll find a massive primary bedroom, a large second bedroom, and a 4-pc bath.The main-floor family room can be converted back to make a 3rd bedroom again, featuring patio doors to the outdoors and another 4-pc bath. All-new stainless-steel appliances, 2022 forced air furnace, A1 zoning, and on municipal water, this property is ideal for those seeking a peaceful hobby farm lifestyle.Low utilities!Located just minutes from Oil Springs. (id:53193)
Property Details
| MLS® Number | 25011757 |
| Property Type | Single Family |
| EquipmentType | Propane Tank |
| Features | Double Width Or More Driveway, Finished Driveway |
| RentalEquipmentType | Propane Tank |
Building
| BathroomTotal | 2 |
| BedroomsAboveGround | 2 |
| BedroomsTotal | 2 |
| Appliances | Dishwasher, Microwave, Refrigerator, Stove, Washer |
| ConstructedDate | 1900 |
| ExteriorFinish | Aluminum/vinyl |
| FlooringType | Ceramic/porcelain, Laminate |
| FoundationType | Block |
| HeatingFuel | Propane |
| HeatingType | Forced Air, Furnace |
| StoriesTotal | 2 |
| Type | House |
Parking
| Detached Garage |
Land
| Acreage | Yes |
| FenceType | Fence |
| Sewer | Septic System |
| SizeIrregular | 210 X 280.00 / 1.36 Ac |
| SizeTotalText | 210 X 280.00 / 1.36 Ac|1 - 3 Acres |
| ZoningDescription | A1 |
Rooms
| Level | Type | Length | Width | Dimensions |
|---|---|---|---|---|
| Second Level | 4pc Bathroom | Measurements not available | ||
| Second Level | Bedroom | 13 ft ,9 in | 12 ft ,5 in | 13 ft ,9 in x 12 ft ,5 in |
| Second Level | Primary Bedroom | 16 ft ,5 in | 15 ft ,2 in | 16 ft ,5 in x 15 ft ,2 in |
| Main Level | 4pc Bathroom | Measurements not available | ||
| Main Level | Kitchen | 14 ft | 8 ft | 14 ft x 8 ft |
| Main Level | Living Room | 12 ft | 20 ft | 12 ft x 20 ft |
| Main Level | Family Room | 19 ft ,5 in | 15 ft ,5 in | 19 ft ,5 in x 15 ft ,5 in |
https://www.realtor.ca/real-estate/28296358/2352-oil-heritage-road-oil-springs
Interested?
Contact us for more information
Krista Mall
Sales Person
Royal LePage Peifer Realty (Dresden)
29575 St. George St.
Dresden, Ontario N0P 1M0
29575 St. George St.
Dresden, Ontario N0P 1M0














































