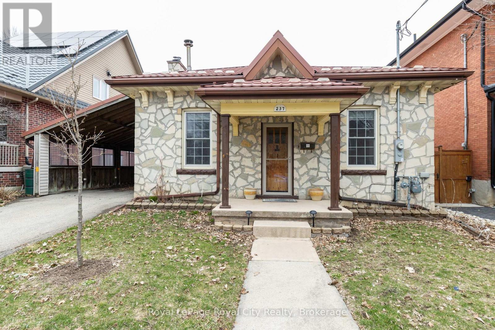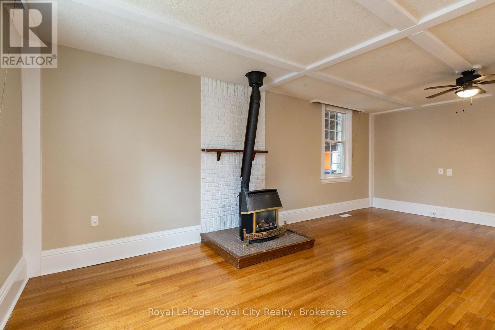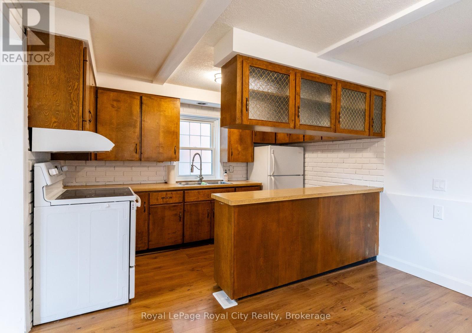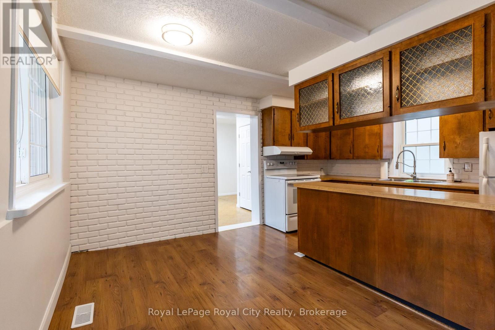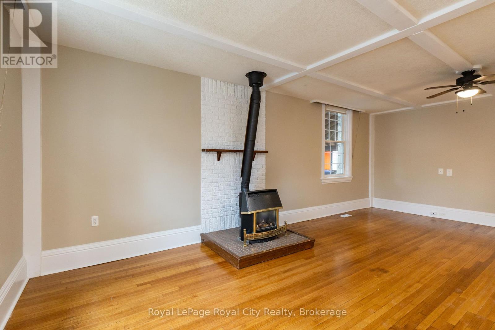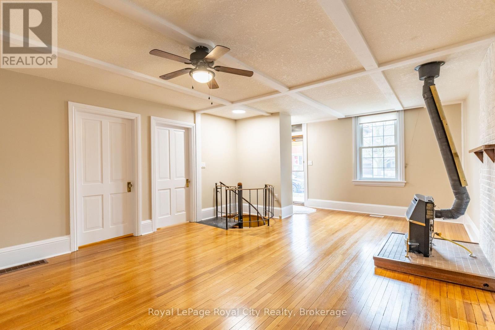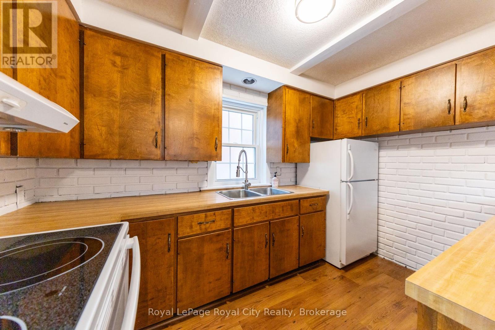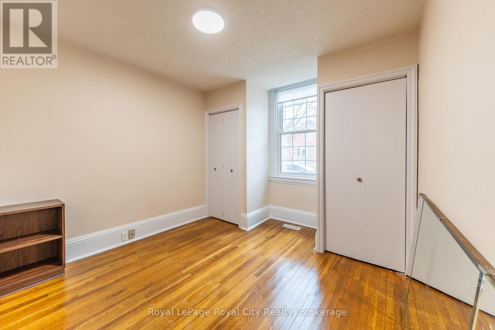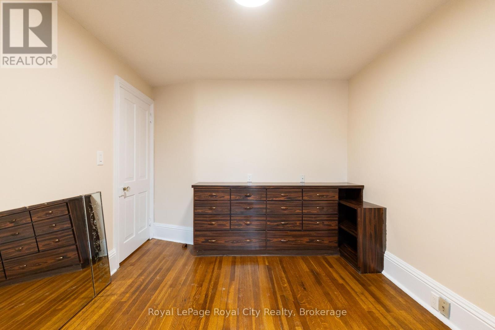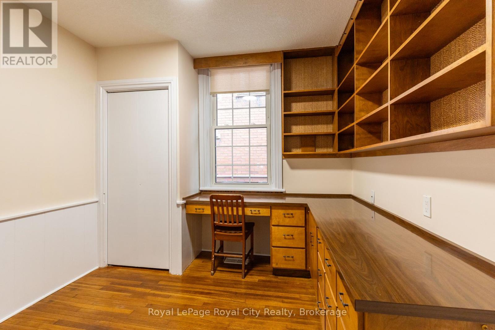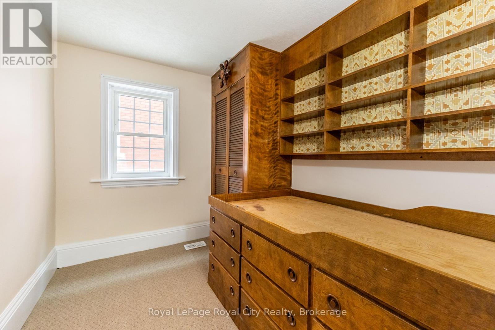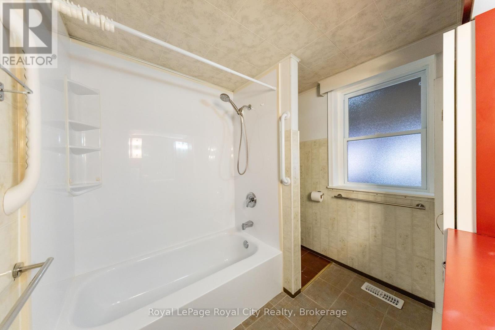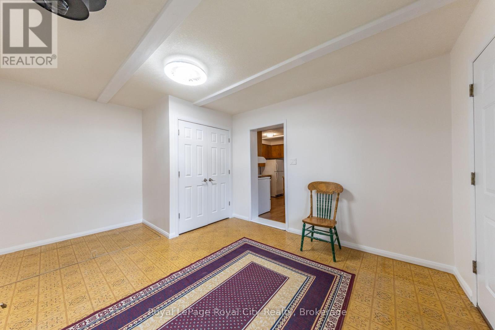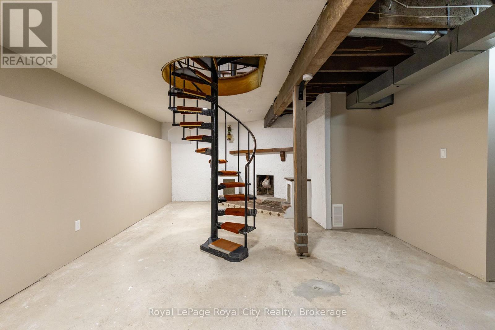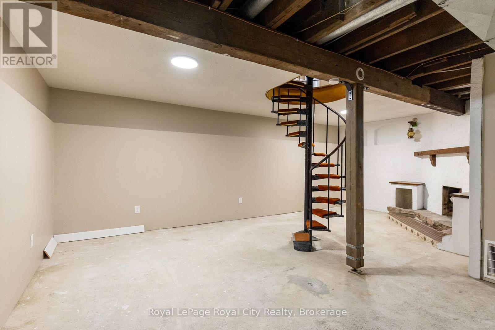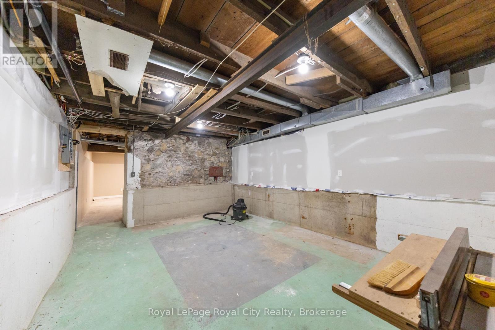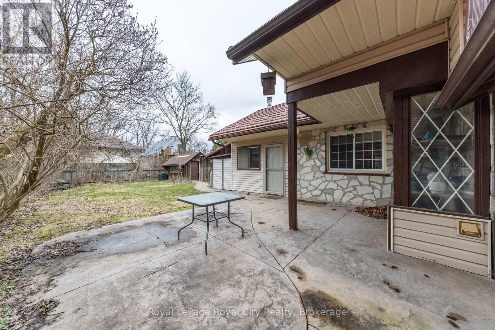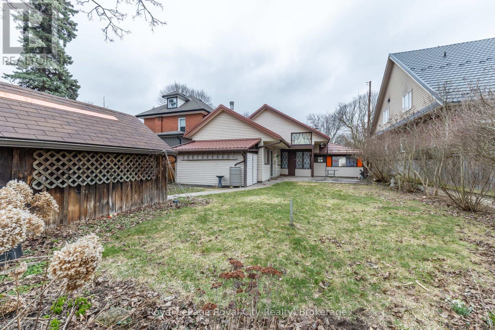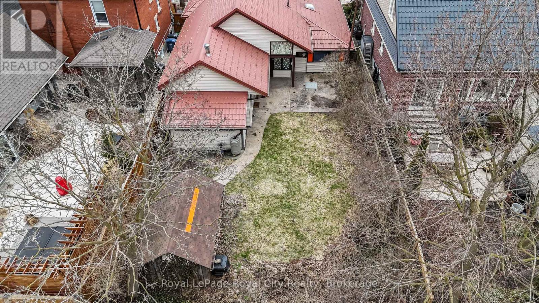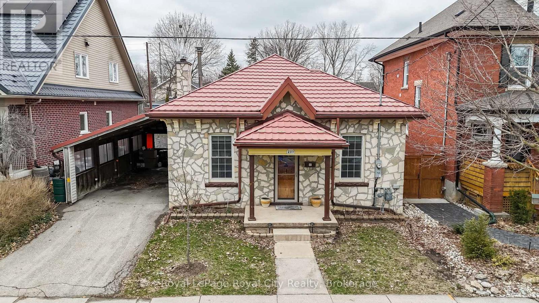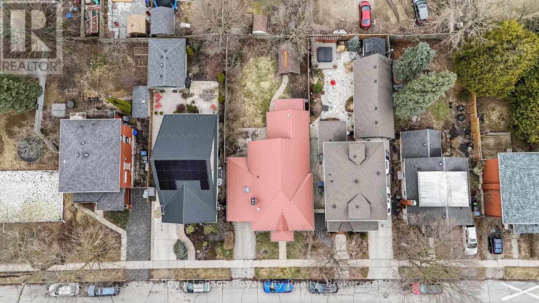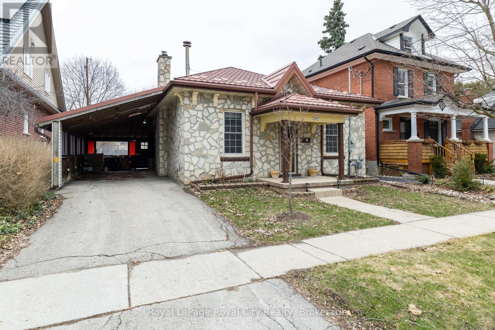237 Liverpool Street Guelph, Ontario N1H 2L6
2 Bedroom 1 Bathroom 1100 - 1500 sqft
Bungalow Fireplace Central Air Conditioning Forced Air
$759,000
Charming 3-Bedroom Bungalow in Downtown Guelph! Nestled in one of Guelph's beautiful downtown neighbourhoods, this unique stone-clad bungalow is bursting with character and charm. Step inside to find a bright, spacious living room, well-sized kitchen, and two cozy bedrooms. Enjoy the beautifully landscaped backyard on the 42' x 106' lot - a true urban oasis. The partially finished basement with high ceilings offers exciting potential for future customization. Just steps from Guelph's vibrant downtown core, this home is ready for your personal touch and available for immediate possession. Don't miss your chance to make it yours! (id:53193)
Property Details
| MLS® Number | X12080843 |
| Property Type | Single Family |
| Community Name | Downtown |
| AmenitiesNearBy | Park, Schools, Public Transit |
| EquipmentType | Water Heater |
| Features | Level Lot |
| ParkingSpaceTotal | 2 |
| RentalEquipmentType | Water Heater |
| Structure | Patio(s), Shed |
Building
| BathroomTotal | 1 |
| BedroomsAboveGround | 2 |
| BedroomsTotal | 2 |
| Age | 100+ Years |
| Amenities | Fireplace(s) |
| Appliances | Water Heater, Water Softener, Dryer, Stove, Washer, Refrigerator |
| ArchitecturalStyle | Bungalow |
| BasementDevelopment | Unfinished |
| BasementType | Full (unfinished) |
| ConstructionStyleAttachment | Detached |
| CoolingType | Central Air Conditioning |
| ExteriorFinish | Stone |
| FireplacePresent | Yes |
| FoundationType | Concrete |
| HeatingFuel | Natural Gas |
| HeatingType | Forced Air |
| StoriesTotal | 1 |
| SizeInterior | 1100 - 1500 Sqft |
| Type | House |
| UtilityWater | Municipal Water |
Parking
| Carport | |
| No Garage | |
| Covered |
Land
| Acreage | No |
| FenceType | Fenced Yard |
| LandAmenities | Park, Schools, Public Transit |
| Sewer | Sanitary Sewer |
| SizeDepth | 106 Ft |
| SizeFrontage | 42 Ft ,10 In |
| SizeIrregular | 42.9 X 106 Ft |
| SizeTotalText | 42.9 X 106 Ft |
| ZoningDescription | Rl.1 |
Rooms
| Level | Type | Length | Width | Dimensions |
|---|---|---|---|---|
| Basement | Recreational, Games Room | 6.7 m | 3.5 m | 6.7 m x 3.5 m |
| Main Level | Living Room | 6.7 m | 4.95 m | 6.7 m x 4.95 m |
| Main Level | Kitchen | 4.57 m | 3.43 m | 4.57 m x 3.43 m |
| Main Level | Primary Bedroom | 3 m | 2.9 m | 3 m x 2.9 m |
| Main Level | Bedroom 2 | 2.95 m | 2.87 m | 2.95 m x 2.87 m |
| Main Level | Den | 3.048 m | 2.39 m | 3.048 m x 2.39 m |
| Main Level | Bathroom | Measurements not available | ||
| Main Level | Mud Room | 3.4 m | 3.4 m | 3.4 m x 3.4 m |
Utilities
| Cable | Available |
| Sewer | Installed |
https://www.realtor.ca/real-estate/28163316/237-liverpool-street-guelph-downtown-downtown
Interested?
Contact us for more information
Somer Swan
Salesperson
Royal LePage Royal City Realty
30 Edinburgh Road North
Guelph, Ontario N1H 7J1
30 Edinburgh Road North
Guelph, Ontario N1H 7J1
Bill Swan
Broker
Royal LePage Royal City Realty
30 Edinburgh Road North
Guelph, Ontario N1H 7J1
30 Edinburgh Road North
Guelph, Ontario N1H 7J1

