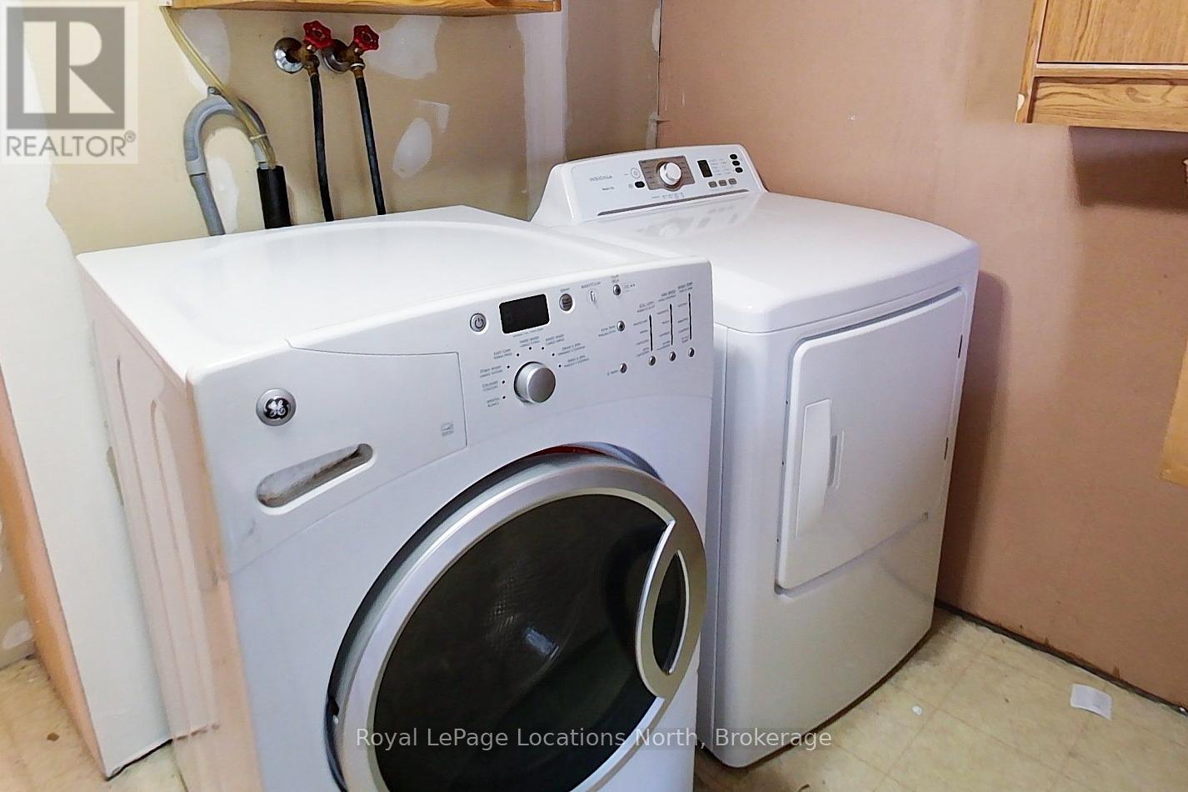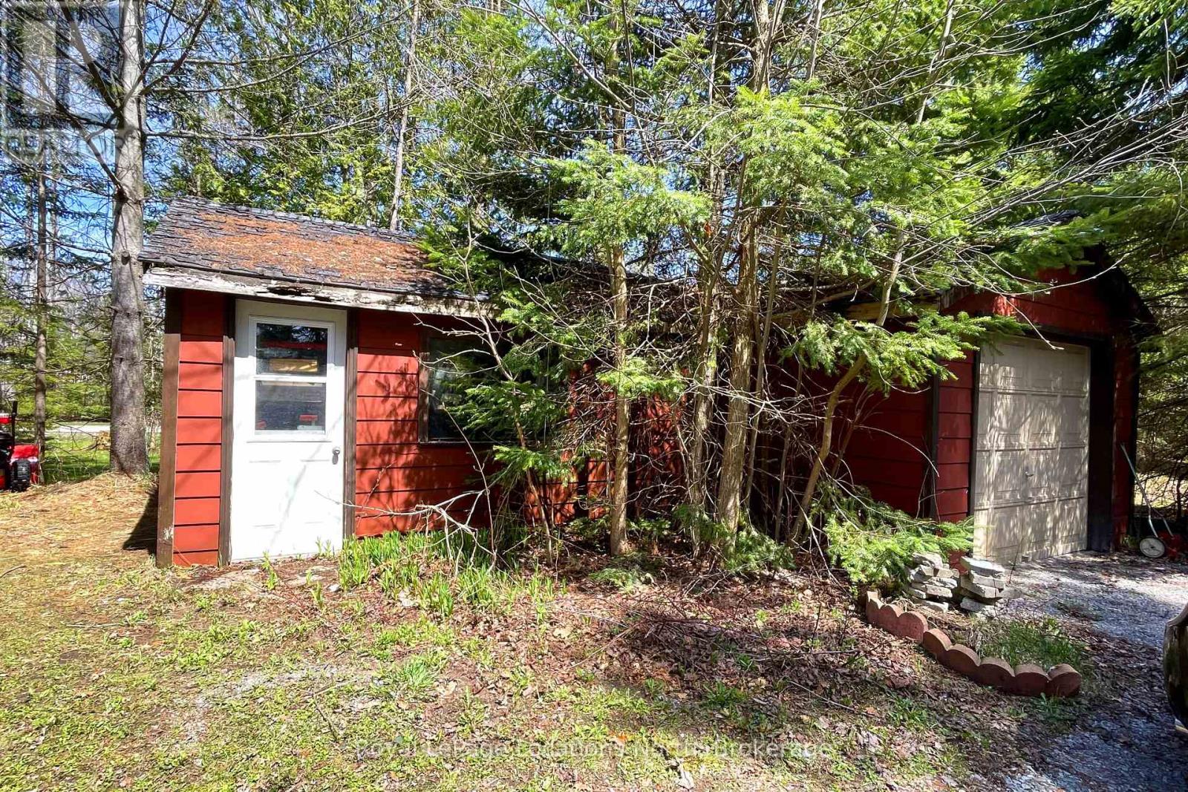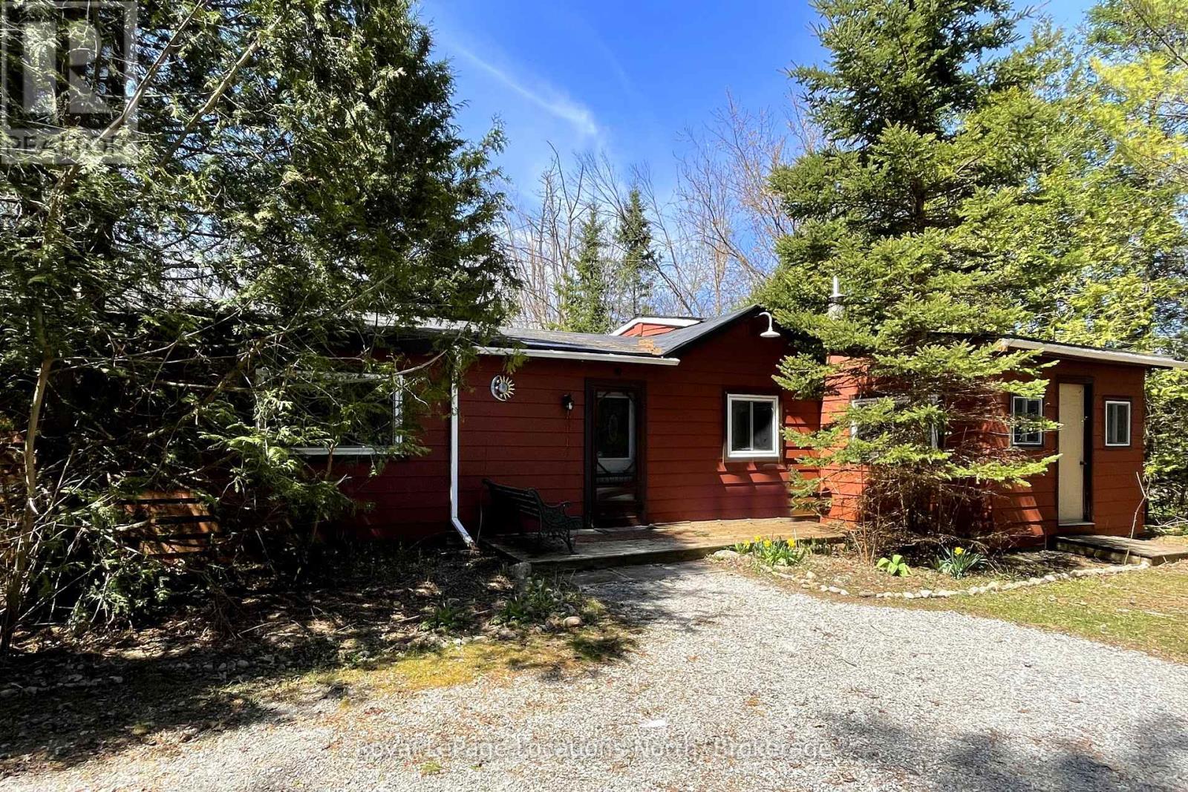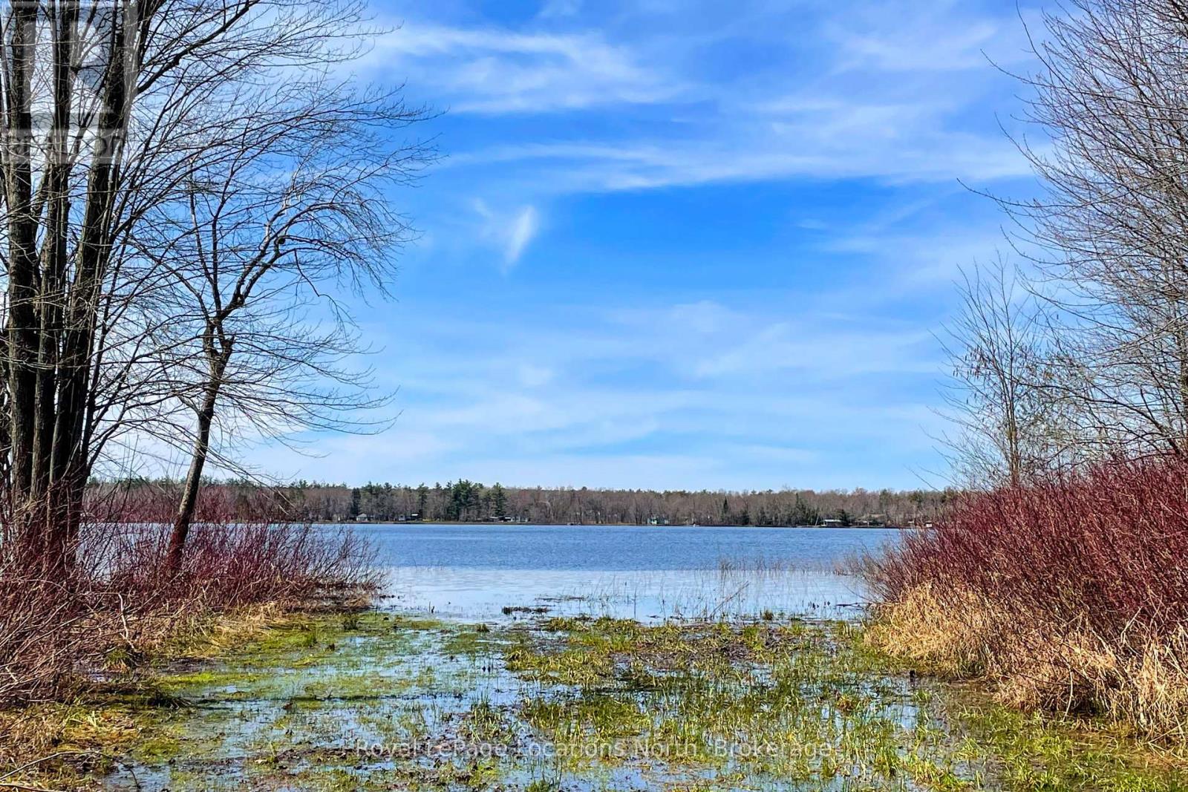239 Monck Rd Cty 45 Kawartha Lakes, Ontario L0K 1W0
2 Bedroom 1 Bathroom 1100 - 1500 sqft
Bungalow Fireplace Forced Air Waterfront
$459,900
It's time to relax and get back to nature. Enjoy the water views and ever-changing sunsets. Calm and quiet, with outdoor deck. Year round activities include fishing, boating, canoes and paddle board. Short proximity to Casino Rama for entertainment, plus Orillia for shopping and services. Quick Closing is available for summer fun. Big upside potential for cottage renovation . (id:53193)
Property Details
| MLS® Number | X12135759 |
| Property Type | Single Family |
| Community Name | Dalton |
| Easement | None |
| ParkingSpaceTotal | 5 |
| ViewType | Direct Water View |
| WaterFrontType | Waterfront |
Building
| BathroomTotal | 1 |
| BedroomsAboveGround | 2 |
| BedroomsTotal | 2 |
| Amenities | Fireplace(s) |
| Appliances | All, Dishwasher, Dryer, Freezer, Stove, Refrigerator |
| ArchitecturalStyle | Bungalow |
| BasementType | Crawl Space |
| CeilingType | Suspended Ceiling |
| ConstructionStyleAttachment | Detached |
| ExteriorFinish | Wood |
| FireplacePresent | Yes |
| FireplaceTotal | 1 |
| FoundationType | Block |
| HeatingFuel | Propane |
| HeatingType | Forced Air |
| StoriesTotal | 1 |
| SizeInterior | 1100 - 1500 Sqft |
| Type | House |
Parking
| Detached Garage | |
| Garage |
Land
| AccessType | Year-round Access |
| Acreage | No |
| Sewer | Septic System |
| SizeDepth | 600 Ft |
| SizeFrontage | 78 Ft |
| SizeIrregular | 78 X 600 Ft |
| SizeTotalText | 78 X 600 Ft |
Rooms
| Level | Type | Length | Width | Dimensions |
|---|---|---|---|---|
| Ground Level | Bathroom | 3.2 m | 2.08 m | 3.2 m x 2.08 m |
| Ground Level | Bedroom | 2.69 m | 3.15 m | 2.69 m x 3.15 m |
| Ground Level | Dining Room | 3.63 m | 3.82 m | 3.63 m x 3.82 m |
| Ground Level | Kitchen | 3.33 m | 2.76 m | 3.33 m x 2.76 m |
| Ground Level | Laundry Room | 3.21 m | 2.52 m | 3.21 m x 2.52 m |
| Ground Level | Living Room | 7.81 m | 3.94 m | 7.81 m x 3.94 m |
| Ground Level | Primary Bedroom | 6.45 m | 3.08 m | 6.45 m x 3.08 m |
| Ground Level | Mud Room | 3.48 m | 2.91 m | 3.48 m x 2.91 m |
https://www.realtor.ca/real-estate/28285239/239-monck-rd-cty-45-kawartha-lakes-dalton-dalton
Interested?
Contact us for more information
Ed Parkes
Salesperson
Royal LePage Locations North
1249 Mosley St.
Wasaga Beach, Ontario L9Z 2E5
1249 Mosley St.
Wasaga Beach, Ontario L9Z 2E5



















































