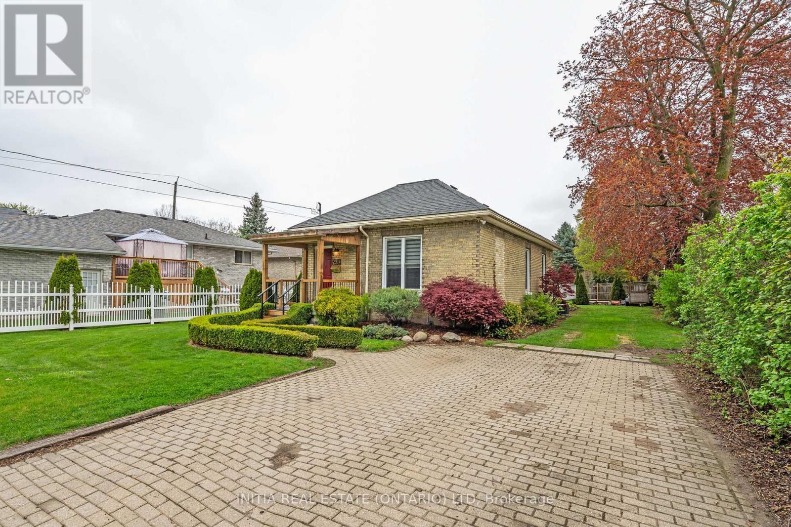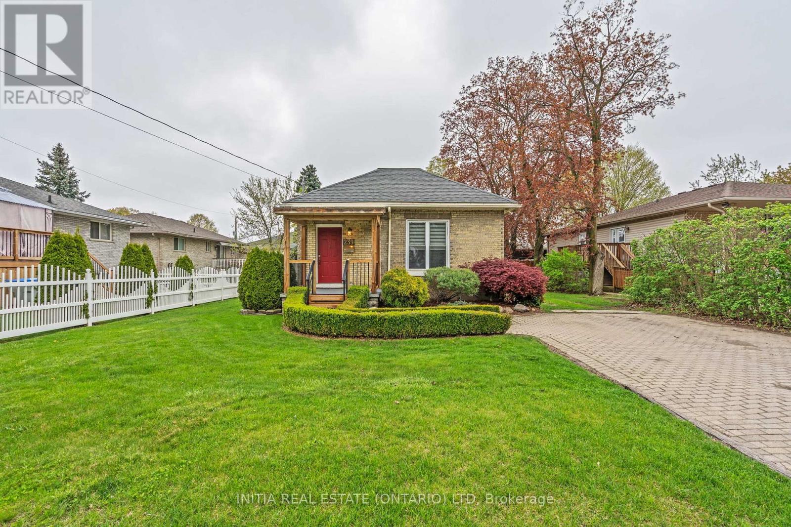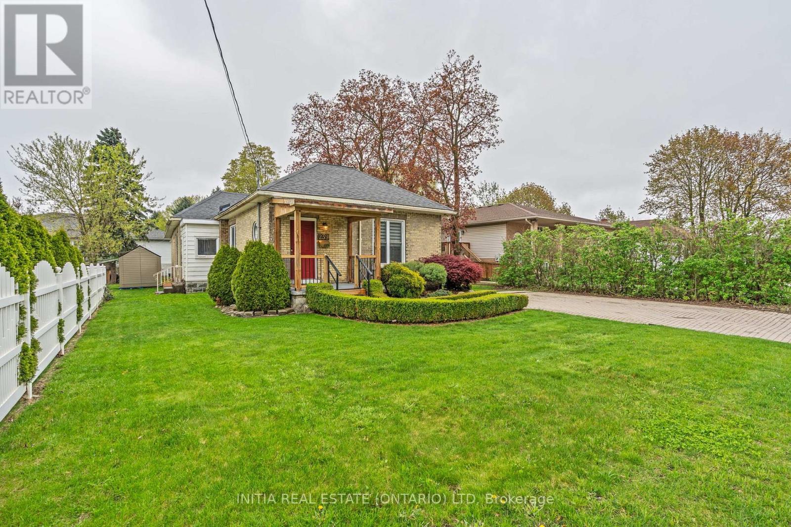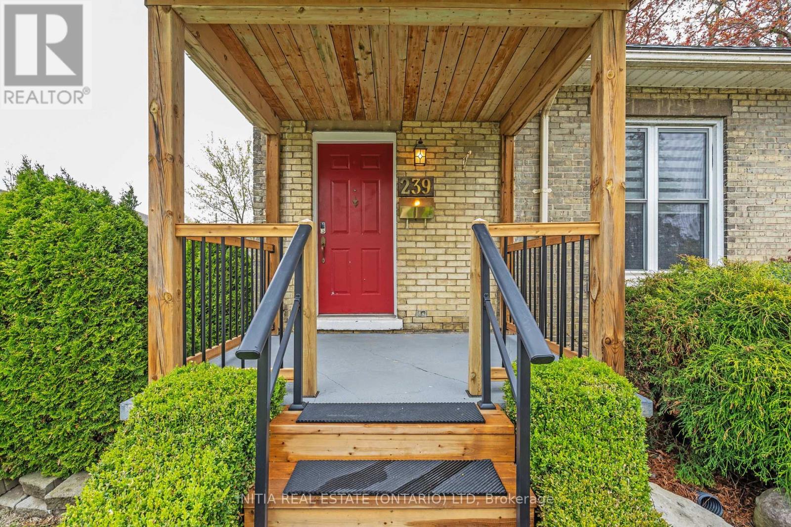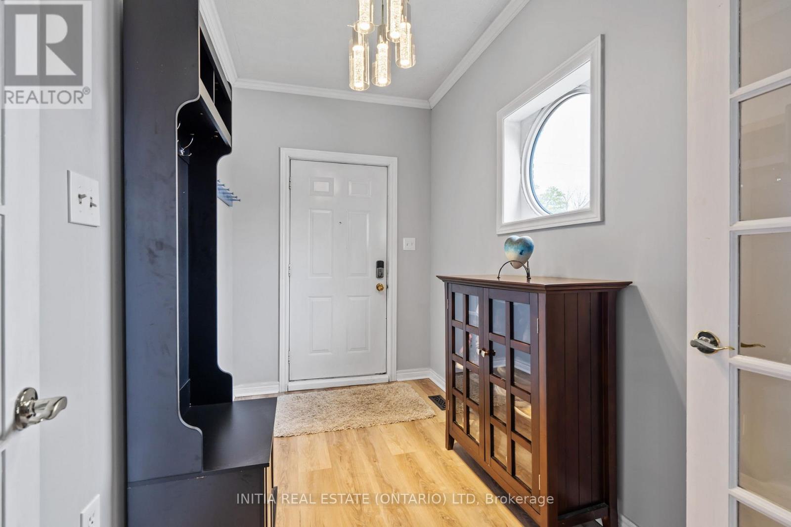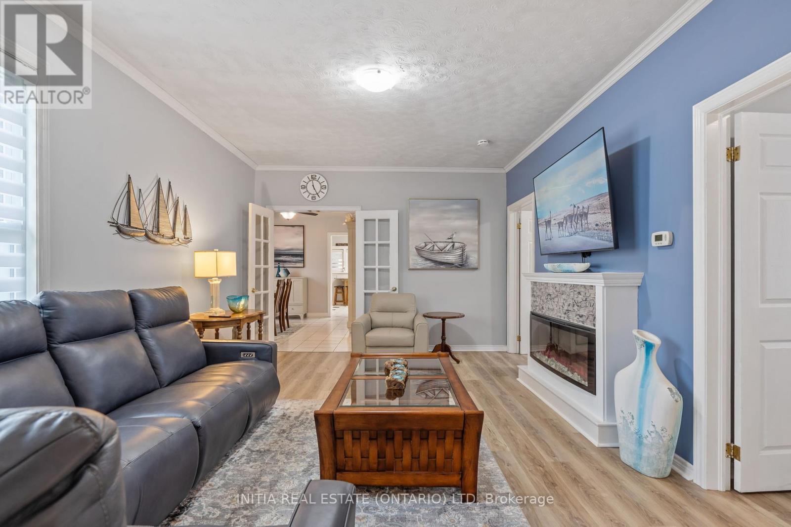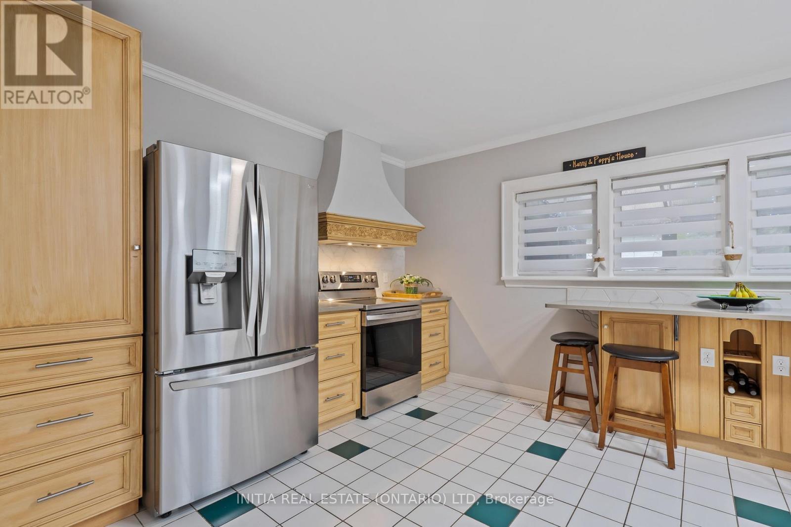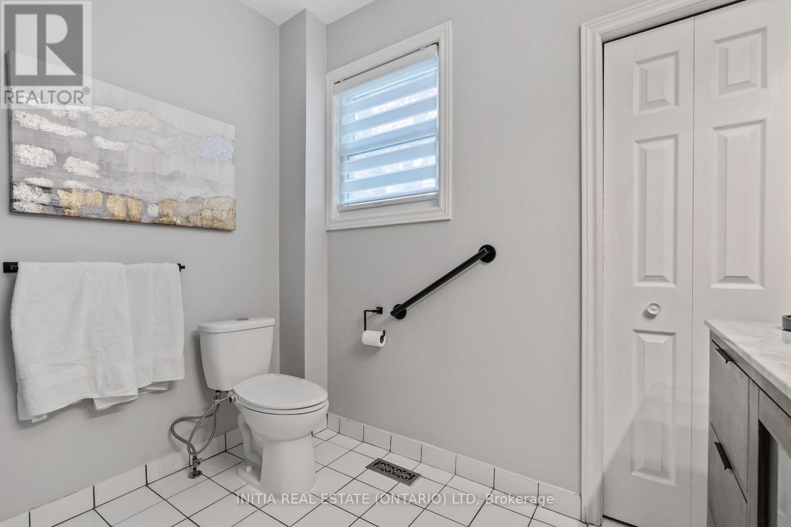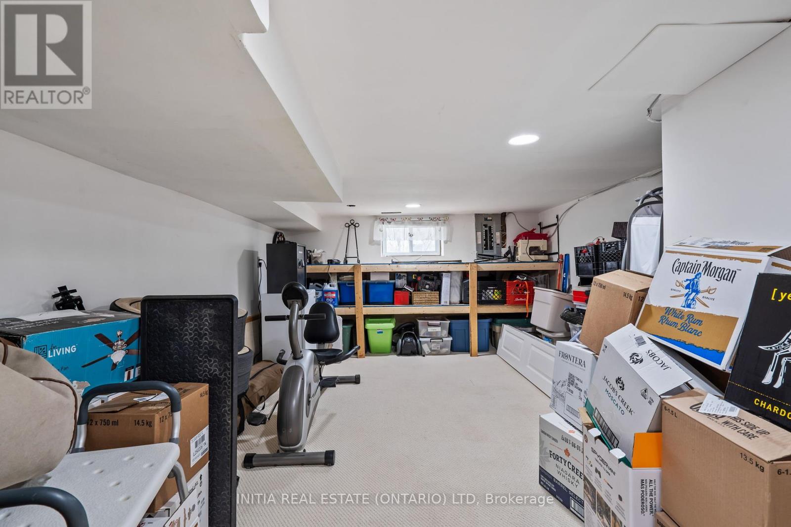239 Queen Street Strathroy Caradoc, Ontario N7G 2J3
3 Bedroom 1 Bathroom 1100 - 1500 sqft
Bungalow Fireplace Central Air Conditioning Forced Air Landscaped
$499,900
If you are a first time home buyer or retirement downsizer then Strathroy should be your next choice of a community to live in. Strathroy has every amenity you could ever want to make your life comfortable. Two golf courses, Walmart, Canadian Tire, Superstore, Poag's Jewelry, a vibrant downtown, service clubs, restaurants, car dealerships, churches and great schools. This is a beautiful, bright home with nine foot ceilings. This yellow brick, century, cottage style home has been renovated and move in ready. There have been a number of upgrades in the past year including carpets switched out to vinyl plank, a new updated kitchen with quartz countertops, 5 new appliances, front porch railing, new furnace, a sun room addition on rebuilt deck, composite shed, laundry moved to main floor, built in electric fireplace, new paint throughout, zebra blinds, and new bathroom vanity. Nicely landscaped property with relatively low maintenance options making it a great home for someone who likes to putter in the yard but isn't looking for a full time landscaping job. Queen St is newly paved and the home sits minutes from downtown and other amenities in Strathroy Caradoc. Strathroy is located roughly half way between London and Sarnia with 402 access getting you to either place in about 30 minutes. While North London is a half hour away across Egremont/Fanshawe Park Road. Lake Erie and Lake Huron are both about half an hour away as well. Come have a look and be ready to buy. (id:53193)
Property Details
| MLS® Number | X12132564 |
| Property Type | Single Family |
| Community Name | SE |
| EquipmentType | Water Heater |
| Features | Carpet Free |
| ParkingSpaceTotal | 3 |
| RentalEquipmentType | Water Heater |
| Structure | Deck, Porch |
Building
| BathroomTotal | 1 |
| BedroomsAboveGround | 3 |
| BedroomsTotal | 3 |
| Amenities | Fireplace(s) |
| Appliances | Water Meter, Dishwasher, Dryer, Stove, Washer, Window Coverings, Refrigerator |
| ArchitecturalStyle | Bungalow |
| BasementDevelopment | Partially Finished |
| BasementType | Partial (partially Finished) |
| ConstructionStyleAttachment | Detached |
| CoolingType | Central Air Conditioning |
| ExteriorFinish | Brick |
| FireplacePresent | Yes |
| FoundationType | Concrete |
| HeatingFuel | Natural Gas |
| HeatingType | Forced Air |
| StoriesTotal | 1 |
| SizeInterior | 1100 - 1500 Sqft |
| Type | House |
| UtilityWater | Municipal Water |
Parking
| No Garage |
Land
| Acreage | No |
| LandscapeFeatures | Landscaped |
| Sewer | Sanitary Sewer |
| SizeDepth | 130 Ft |
| SizeFrontage | 61 Ft ,6 In |
| SizeIrregular | 61.5 X 130 Ft |
| SizeTotalText | 61.5 X 130 Ft |
| ZoningDescription | R1 |
Rooms
| Level | Type | Length | Width | Dimensions |
|---|---|---|---|---|
| Basement | Recreational, Games Room | 5.8 m | 4.1 m | 5.8 m x 4.1 m |
| Basement | Utility Room | 5.3 m | 4.7 m | 5.3 m x 4.7 m |
| Main Level | Foyer | 2.1 m | 3.2 m | 2.1 m x 3.2 m |
| Main Level | Living Room | 6.3 m | 3.7 m | 6.3 m x 3.7 m |
| Main Level | Primary Bedroom | 4.1 m | 3.2 m | 4.1 m x 3.2 m |
| Main Level | Bedroom 2 | 3.2 m | 3 m | 3.2 m x 3 m |
| Main Level | Bedroom 3 | 3.2 m | 3 m | 3.2 m x 3 m |
| Main Level | Dining Room | 3.8 m | 3.4 m | 3.8 m x 3.4 m |
| Main Level | Kitchen | 3.4 m | 6 m | 3.4 m x 6 m |
| Main Level | Sunroom | 2.4 m | 4.9 m | 2.4 m x 4.9 m |
https://www.realtor.ca/real-estate/28278458/239-queen-street-strathroy-caradoc-se-se
Interested?
Contact us for more information
Perry Caskanette
Salesperson
Initia Real Estate (Ontario) Ltd

