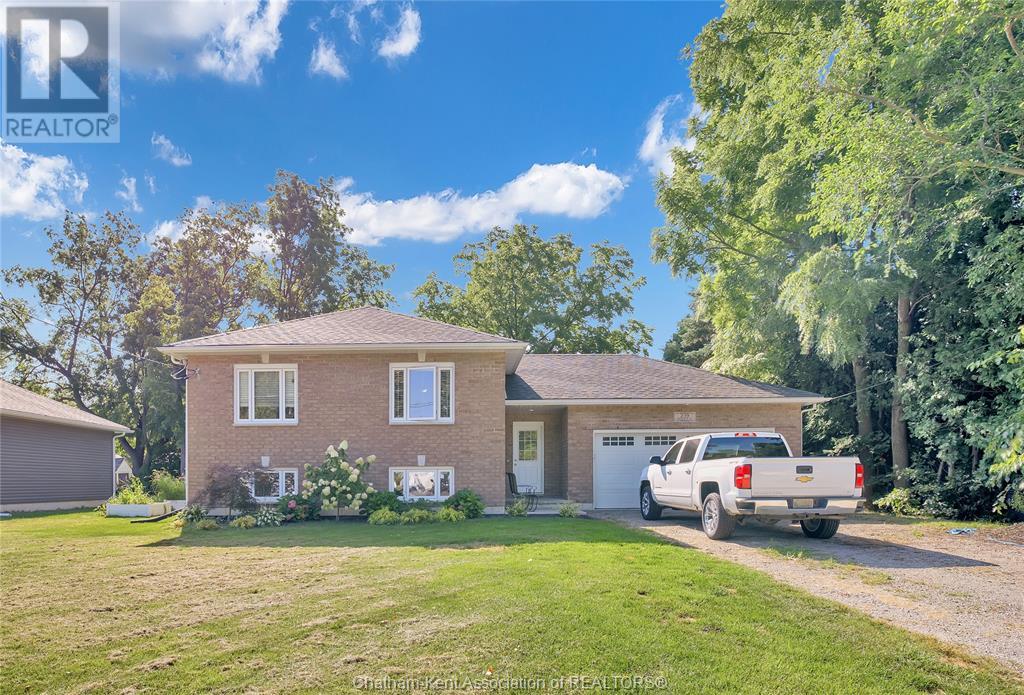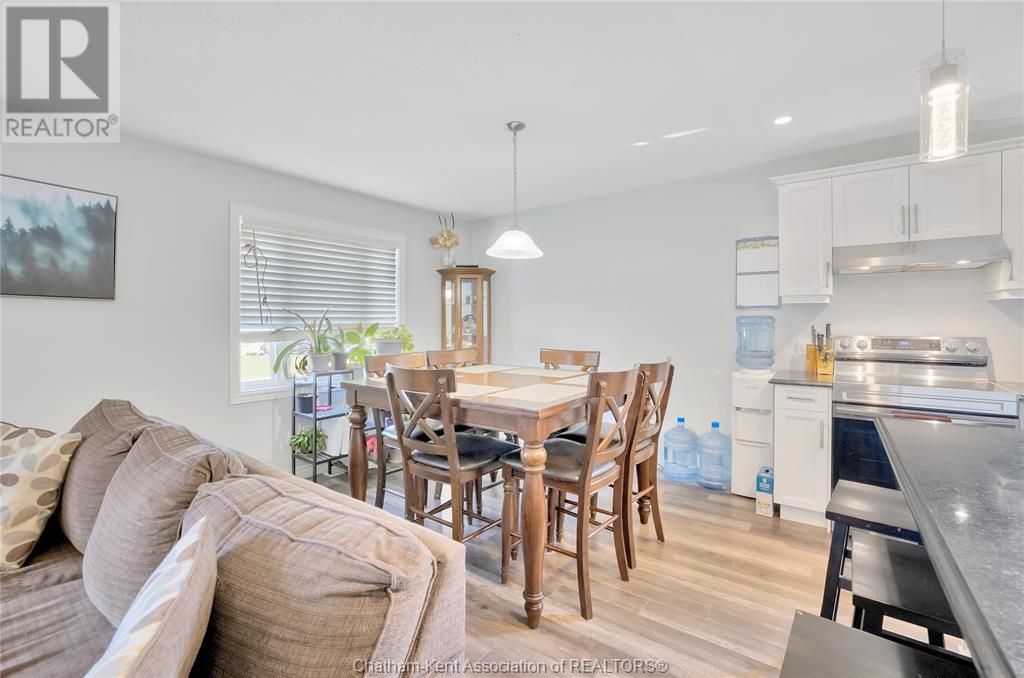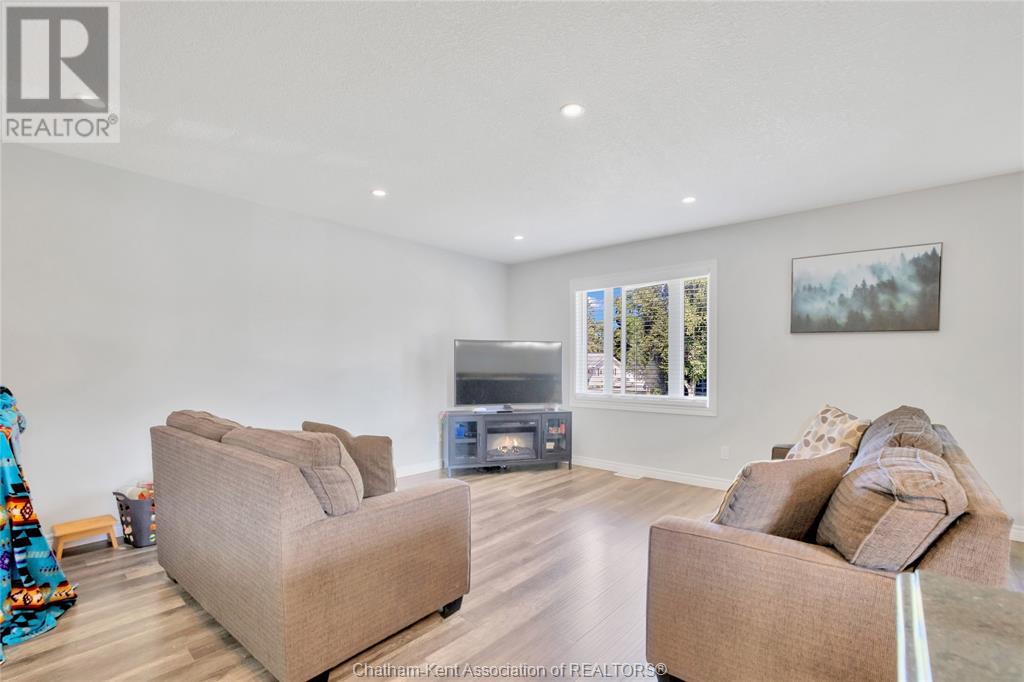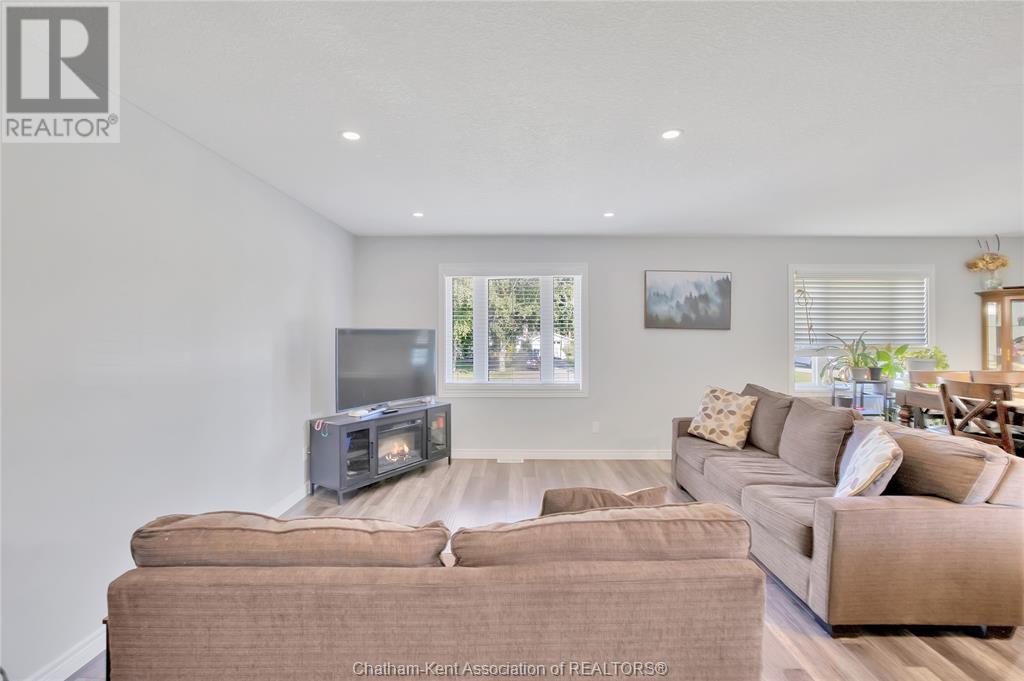239 Walnut Street West Bothwell, Ontario N0P 1C0
4 Bedroom 2 Bathroom
Raised Ranch Above Ground Pool Central Air Conditioning Forced Air, Furnace, Heat Recovery Ventilation (Hrv)
$499,900
Discover modern comfort and style in this beautiful 2021 raised ranch home in Bothwell. A near-quarter acre spacious lot along a quiet street, this home offers exceptional living spaces designed for family life or entertaining. The open-concept main level features a gorgeous kitchen with an island, premium granite countertops, and flows into the inviting dining and living areas. The main level has three generously sized bedrooms, including a private 3-piece ensuite & a spacious main bathroom with a luxurious deep tub and granite countertop. The full basement offers incredible potential—framed and partially drywalled for a large rec room, additional bedrooms, and utility area, with roughed-in plumbing ready for your dream bathroom. A large 2-car attached garage & private driveway provides convenient parking and extra storage. (id:53193)
Open House
This property has open houses!
May
8
Thursday
Starts at:
4:00 pm
Ends at:6:00 pm
Property Details
| MLS® Number | 25008412 |
| Property Type | Single Family |
| Features | Gravel Driveway |
| PoolType | Above Ground Pool |
Building
| BathroomTotal | 2 |
| BedroomsAboveGround | 3 |
| BedroomsBelowGround | 1 |
| BedroomsTotal | 4 |
| Appliances | Dryer, Refrigerator, Stove, Washer |
| ArchitecturalStyle | Raised Ranch |
| ConstructedDate | 2021 |
| CoolingType | Central Air Conditioning |
| ExteriorFinish | Aluminum/vinyl, Brick |
| FlooringType | Ceramic/porcelain, Laminate |
| FoundationType | Concrete |
| HeatingFuel | Natural Gas |
| HeatingType | Forced Air, Furnace, Heat Recovery Ventilation (hrv) |
| Type | House |
Parking
| Attached Garage | |
| Garage |
Land
| Acreage | No |
| Sewer | Septic System |
| SizeIrregular | 74.98x135.41 |
| SizeTotalText | 74.98x135.41|under 1/4 Acre |
| ZoningDescription | Rl1 |
Rooms
| Level | Type | Length | Width | Dimensions |
|---|---|---|---|---|
| Basement | Utility Room | 11 ft ,6 in | 25 ft ,5 in | 11 ft ,6 in x 25 ft ,5 in |
| Basement | Recreation Room | 31 ft | 22 ft ,1 in | 31 ft x 22 ft ,1 in |
| Basement | Bedroom | 12 ft | 11 ft ,9 in | 12 ft x 11 ft ,9 in |
| Main Level | Bedroom | 8 ft ,5 in | 12 ft ,5 in | 8 ft ,5 in x 12 ft ,5 in |
| Main Level | 4pc Bathroom | Measurements not available | ||
| Main Level | 3pc Ensuite Bath | Measurements not available | ||
| Main Level | Bedroom | 11 ft ,6 in | 9 ft | 11 ft ,6 in x 9 ft |
| Main Level | Primary Bedroom | 11 ft ,4 in | 14 ft ,8 in | 11 ft ,4 in x 14 ft ,8 in |
| Main Level | Living Room/dining Room | 22 ft ,1 in | 24 ft | 22 ft ,1 in x 24 ft |
https://www.realtor.ca/real-estate/28170201/239-walnut-street-west-bothwell
Interested?
Contact us for more information
Meghan O'brien
Sales Person
RE/MAX Preferred Realty Ltd.
250 St. Clair St.
Chatham, Ontario N7L 3J9
250 St. Clair St.
Chatham, Ontario N7L 3J9
Danielle Simard
REALTOR® Salesperson
RE/MAX Preferred Realty Ltd.
250 St. Clair St.
Chatham, Ontario N7L 3J9
250 St. Clair St.
Chatham, Ontario N7L 3J9


































