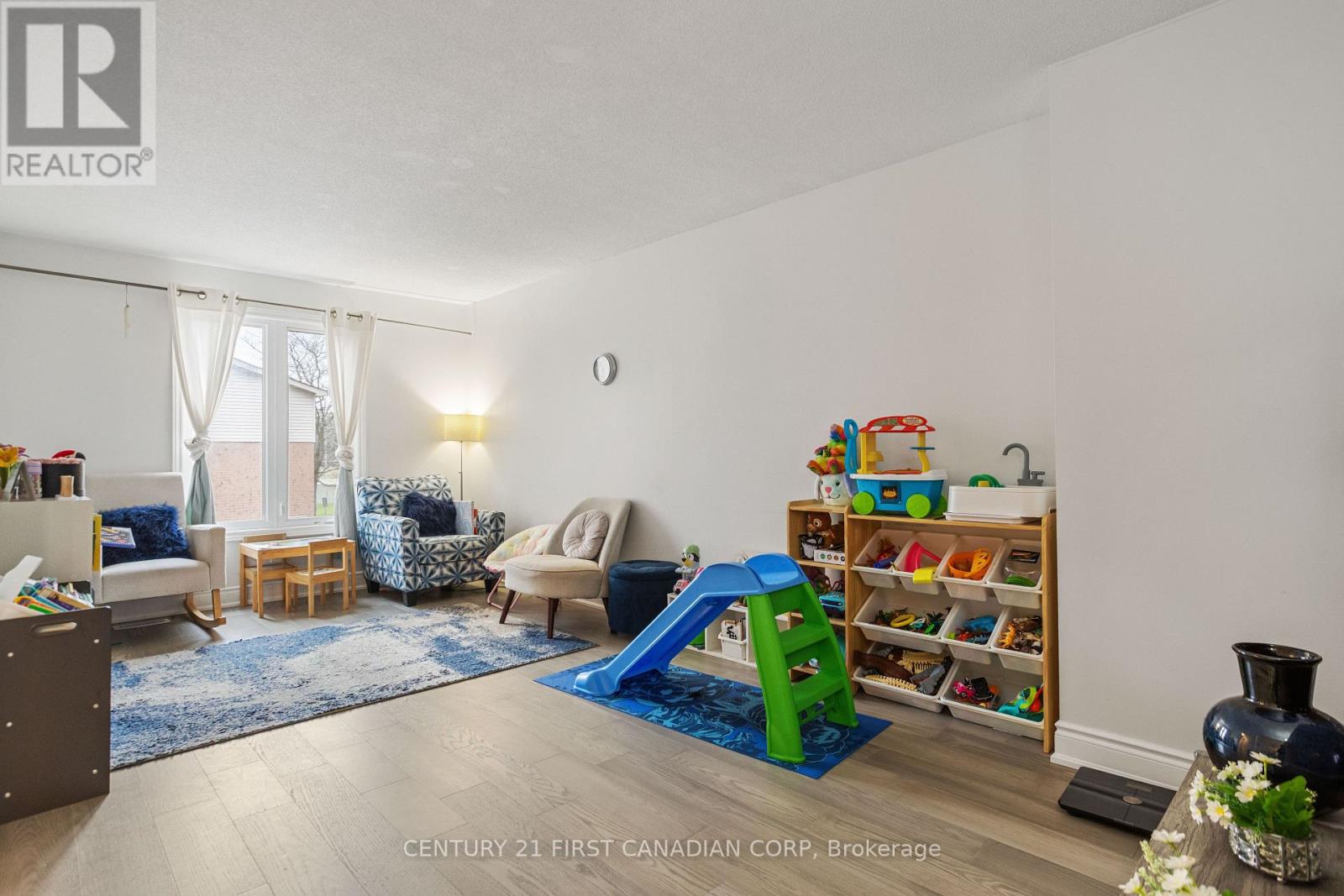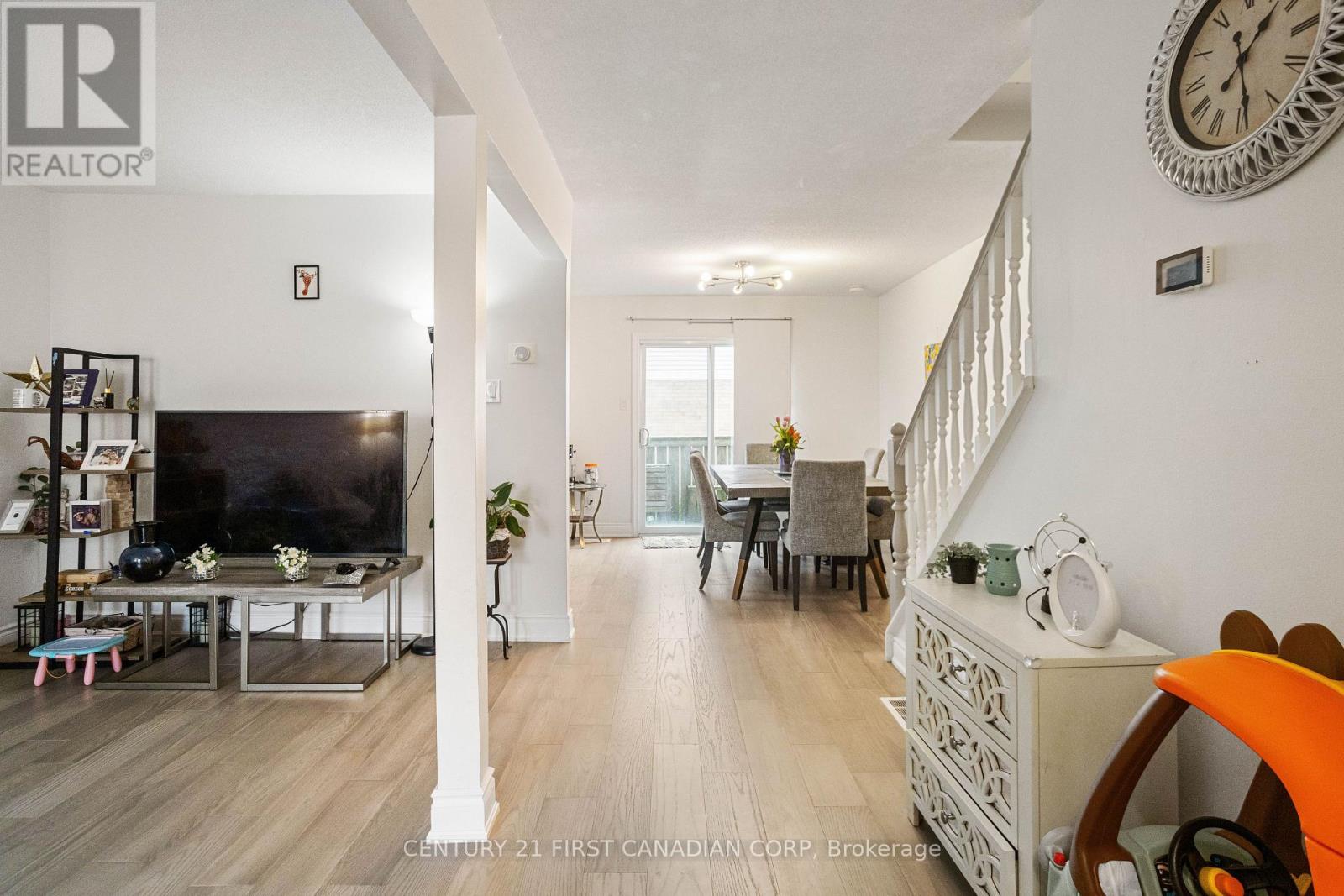24 - 1855 Aldersbrook Road London North, Ontario N6G 4R4
3 Bedroom 2 Bathroom 1400 - 1599 sqft
Central Air Conditioning Forced Air Landscaped
$450,000Maintenance, Parking, Insurance, Common Area Maintenance
$309.23 Monthly
Maintenance, Parking, Insurance, Common Area Maintenance
$309.23 MonthlyWelcome to unit #24 at Aldersbrook Terrace, nestled in the highly desirable northwest end of London. This updated 3-bedroom, 1.5-bath townhouse with an attached garage is ideally located across from Jaycee Park and surrounded by countless amenities. Inside, you'll be greeted by a bright, spacious layout featuring a modern kitchen that opens into the dining area and expansive living room. Step through the patio doors off the dining room to enjoy a private rear deck. Upstairs, you'll find three generously sized bedrooms and a full 4-piece bath. The large primary suite features double closets, including an oversized walk-in closet. On the entry level, a flexible bonus room offers great potential for a home office, gym, or rec room. Additional highlights include a brand-new gas furnace and heat pump installed in February 2024. With quick access to Fanshawe Park Road and Wonderland Road, you're just minutes from top-rated schools, shopping at Masonville and Hyde Park, restaurants, Western University, and more all while enjoying the peaceful backdrop of Jaycee Park right across the street. Don't miss your chance - book your showing today! (id:53193)
Property Details
| MLS® Number | X12166944 |
| Property Type | Single Family |
| Community Name | North F |
| AmenitiesNearBy | Public Transit, Park, Place Of Worship, Schools |
| CommunityFeatures | Pet Restrictions, Community Centre |
| Features | Conservation/green Belt, Balcony, In Suite Laundry |
| ParkingSpaceTotal | 2 |
| Structure | Deck |
Building
| BathroomTotal | 2 |
| BedroomsAboveGround | 3 |
| BedroomsTotal | 3 |
| Age | 31 To 50 Years |
| Amenities | Visitor Parking |
| Appliances | Water Heater, Water Meter, Dishwasher, Dryer, Garage Door Opener, Hood Fan, Stove, Washer, Refrigerator |
| BasementDevelopment | Partially Finished |
| BasementFeatures | Walk Out |
| BasementType | N/a (partially Finished) |
| CoolingType | Central Air Conditioning |
| ExteriorFinish | Brick, Vinyl Siding |
| FoundationType | Concrete |
| HalfBathTotal | 1 |
| HeatingFuel | Natural Gas |
| HeatingType | Forced Air |
| StoriesTotal | 3 |
| SizeInterior | 1400 - 1599 Sqft |
| Type | Row / Townhouse |
Parking
| Attached Garage | |
| Garage |
Land
| Acreage | No |
| LandAmenities | Public Transit, Park, Place Of Worship, Schools |
| LandscapeFeatures | Landscaped |
| ZoningDescription | R5-4 |
Rooms
| Level | Type | Length | Width | Dimensions |
|---|---|---|---|---|
| Second Level | Living Room | 6.12 m | 3.05 m | 6.12 m x 3.05 m |
| Second Level | Kitchen | 2.9 m | 2.36 m | 2.9 m x 2.36 m |
| Second Level | Dining Room | 3.35 m | 3.3 m | 3.35 m x 3.3 m |
| Third Level | Primary Bedroom | 4.6 m | 3.81 m | 4.6 m x 3.81 m |
| Third Level | Bedroom 2 | 3.43 m | 3.05 m | 3.43 m x 3.05 m |
| Third Level | Bedroom 3 | 3.38 m | 2.72 m | 3.38 m x 2.72 m |
| Ground Level | Recreational, Games Room | 5.87 m | 3.34 m | 5.87 m x 3.34 m |
https://www.realtor.ca/real-estate/28352639/24-1855-aldersbrook-road-london-north-north-f-north-f
Interested?
Contact us for more information
Meghan Caddey
Salesperson
Century 21 First Canadian Corp
Natalie Caddey
Salesperson
Century 21 First Canadian Corp



















