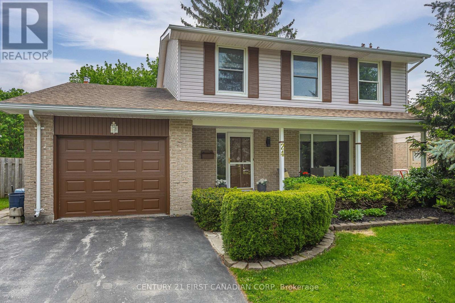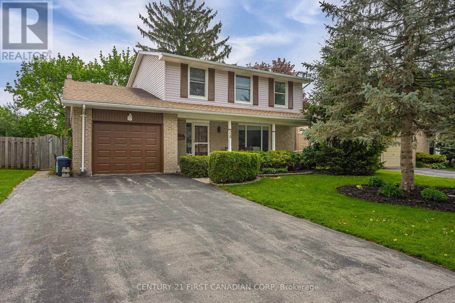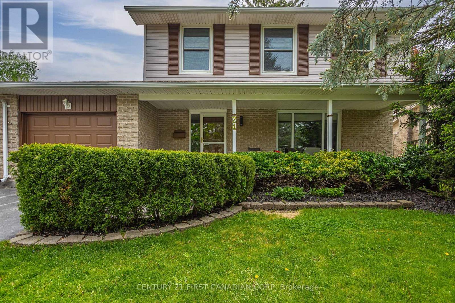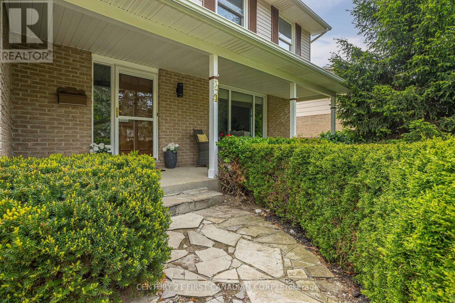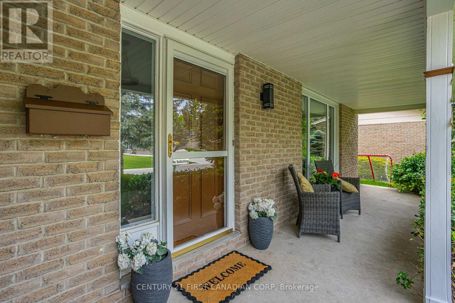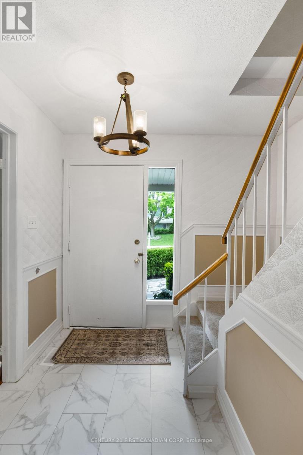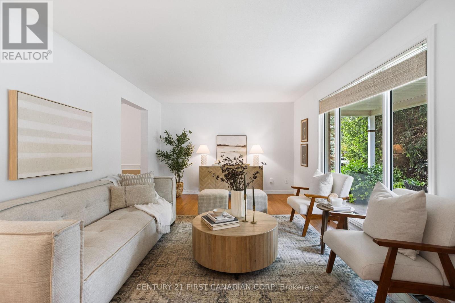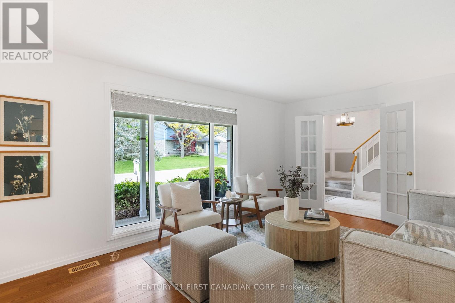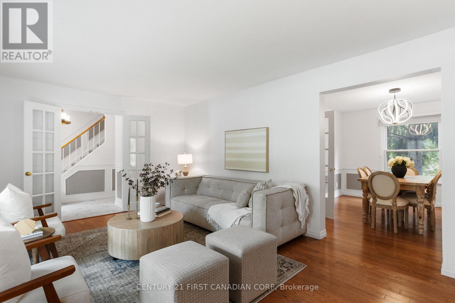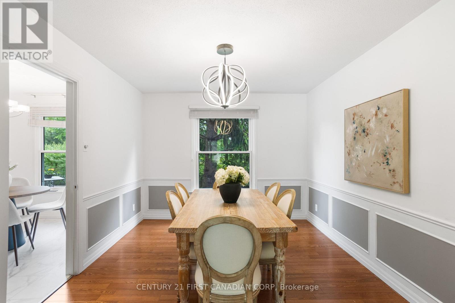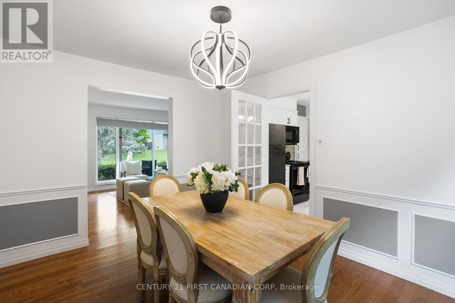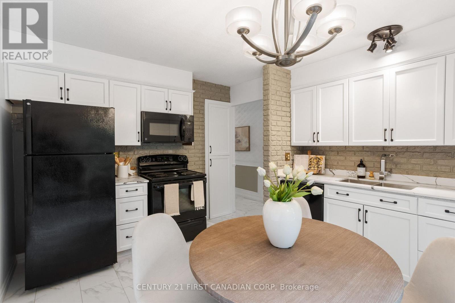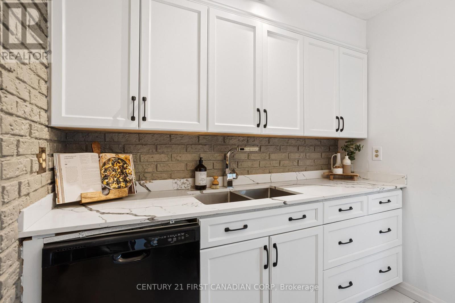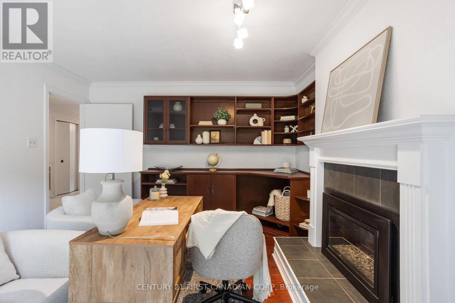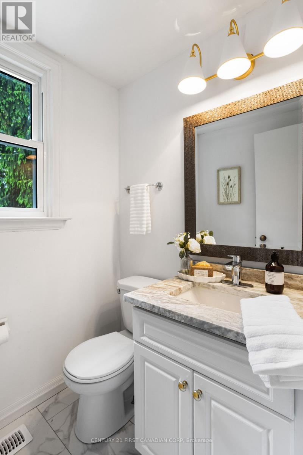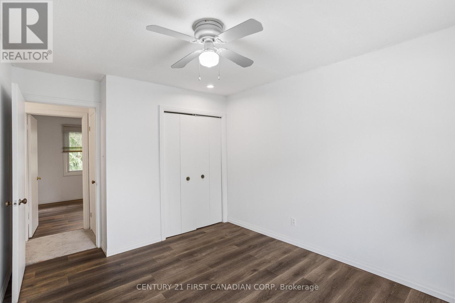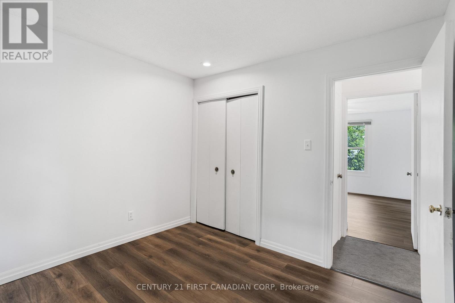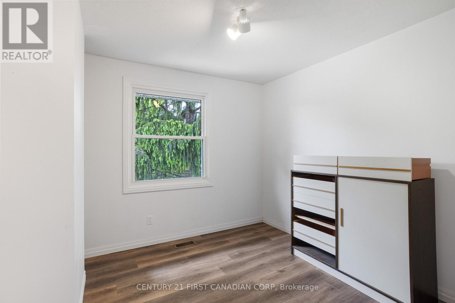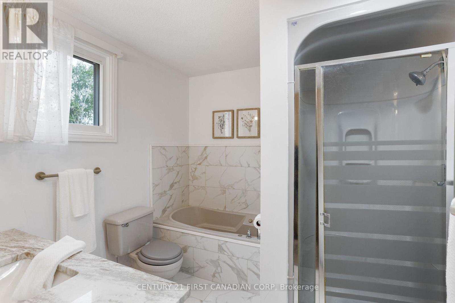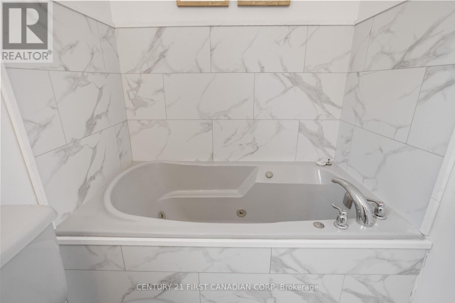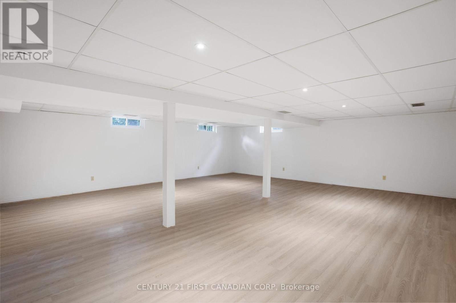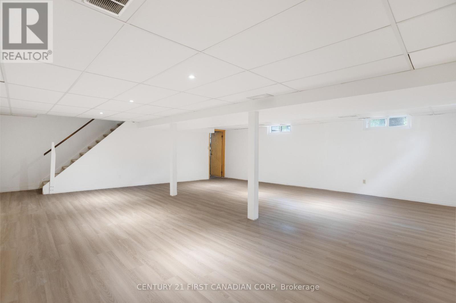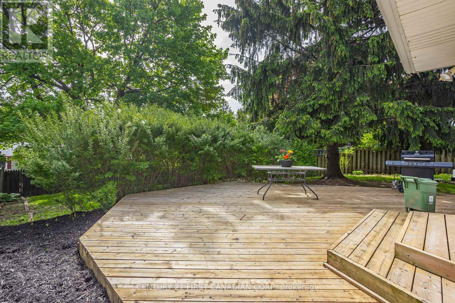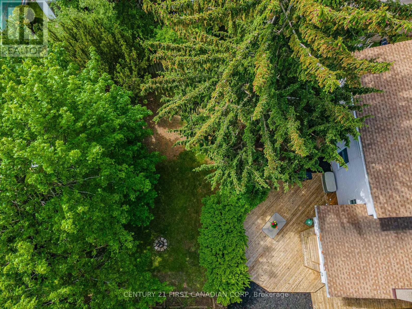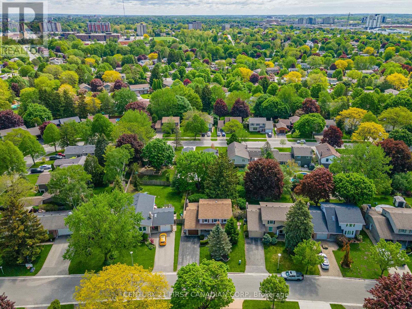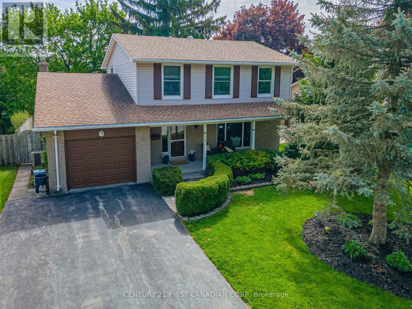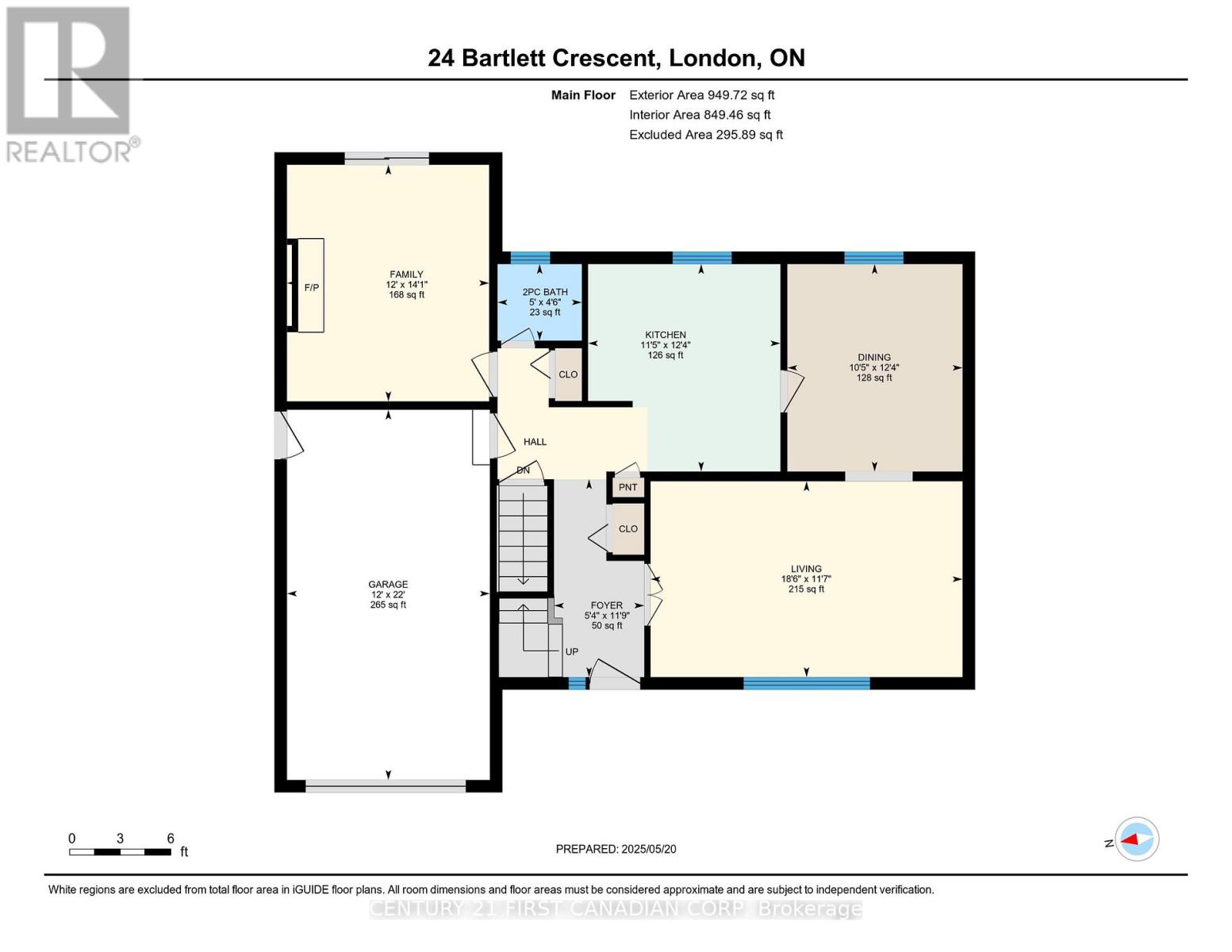24 Bartlett Crescent London South, Ontario N6K 1W4
4 Bedroom 2 Bathroom 1500 - 2000 sqft
Fireplace Central Air Conditioning Forced Air
$719,900
Great opportunity in desired Westmount! This newly renovated, 4 bedroom, 1.5 bath two-storey home is located in a family friendly neighbourhood with mature trees. Beautiful curb appeal with manicured lawn and gardens, double driveway, attached garage and covered porch. Stepping into the home you'll find a spacious formal living room with loads of natural sunlight. The living room opens up to the formal dining room with room for the whole family during the holidays. The kitchen features room for a dining area overlooking the backyard. From the kitchen you'll find a cozy family room with a fireplace and built-in cabinetry. Currently being used as an office but is a perfect space to unwind after a long day. The second level features 4 spacious bedrooms and a shared 4pc bath with jetted tub and separate shower. The finished open lower level is a great space for a playroom or home gym. The private fenced backyard has a sprawling sundeck with room for entertaining all summer long. Plenty of room for the kids to play, dog to roam or enjoy some time gardening. This home is located in within minutes to shopping, parks, schools, community centre and easy highway access. (id:53193)
Property Details
| MLS® Number | X12161428 |
| Property Type | Single Family |
| Community Name | South M |
| AmenitiesNearBy | Park |
| ParkingSpaceTotal | 3 |
Building
| BathroomTotal | 2 |
| BedroomsAboveGround | 4 |
| BedroomsTotal | 4 |
| Appliances | Dishwasher, Dryer, Stove, Washer, Refrigerator |
| BasementDevelopment | Finished |
| BasementType | Full (finished) |
| ConstructionStyleAttachment | Detached |
| CoolingType | Central Air Conditioning |
| ExteriorFinish | Brick |
| FireplacePresent | Yes |
| FoundationType | Poured Concrete |
| HalfBathTotal | 1 |
| HeatingFuel | Natural Gas |
| HeatingType | Forced Air |
| StoriesTotal | 2 |
| SizeInterior | 1500 - 2000 Sqft |
| Type | House |
| UtilityWater | Municipal Water |
Parking
| Attached Garage | |
| Garage |
Land
| Acreage | No |
| LandAmenities | Park |
| Sewer | Sanitary Sewer |
| SizeDepth | 122 Ft ,2 In |
| SizeFrontage | 55 Ft ,1 In |
| SizeIrregular | 55.1 X 122.2 Ft |
| SizeTotalText | 55.1 X 122.2 Ft |
| ZoningDescription | R1-7 |
Rooms
| Level | Type | Length | Width | Dimensions |
|---|---|---|---|---|
| Second Level | Primary Bedroom | 4 m | 4.59 m | 4 m x 4.59 m |
| Second Level | Bathroom | 2.63 m | 2.6 m | 2.63 m x 2.6 m |
| Second Level | Bedroom | 3.06 m | 3.75 m | 3.06 m x 3.75 m |
| Second Level | Bedroom | 3.06 m | 3.07 m | 3.06 m x 3.07 m |
| Second Level | Bedroom | 4 m | 3.06 m | 4 m x 3.06 m |
| Lower Level | Recreational, Games Room | 7.26 m | 8.34 m | 7.26 m x 8.34 m |
| Lower Level | Utility Room | 3.75 m | 4.64 m | 3.75 m x 4.64 m |
| Main Level | Foyer | 3.58 m | 1.63 m | 3.58 m x 1.63 m |
| Main Level | Living Room | 4.28 m | 3.66 m | 4.28 m x 3.66 m |
| Main Level | Bathroom | 1.38 m | 1.52 m | 1.38 m x 1.52 m |
| Main Level | Kitchen | 3.75 m | 3.48 m | 3.75 m x 3.48 m |
| Main Level | Dining Room | 3.75 m | 3.17 m | 3.75 m x 3.17 m |
| Main Level | Family Room | 3.54 m | 5.65 m | 3.54 m x 5.65 m |
https://www.realtor.ca/real-estate/28341699/24-bartlett-crescent-london-south-south-m-south-m
Interested?
Contact us for more information
Mark Vieira
Broker
Century 21 First Canadian Corp
Dagmar Dospial
Broker
Century 21 First Canadian Corp

