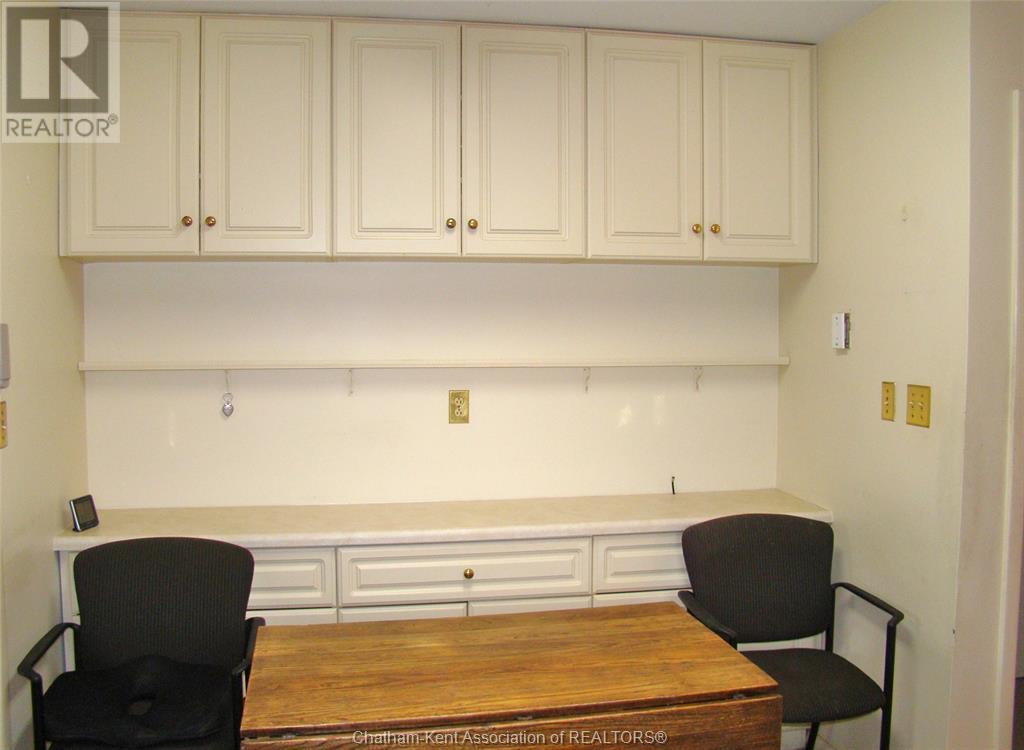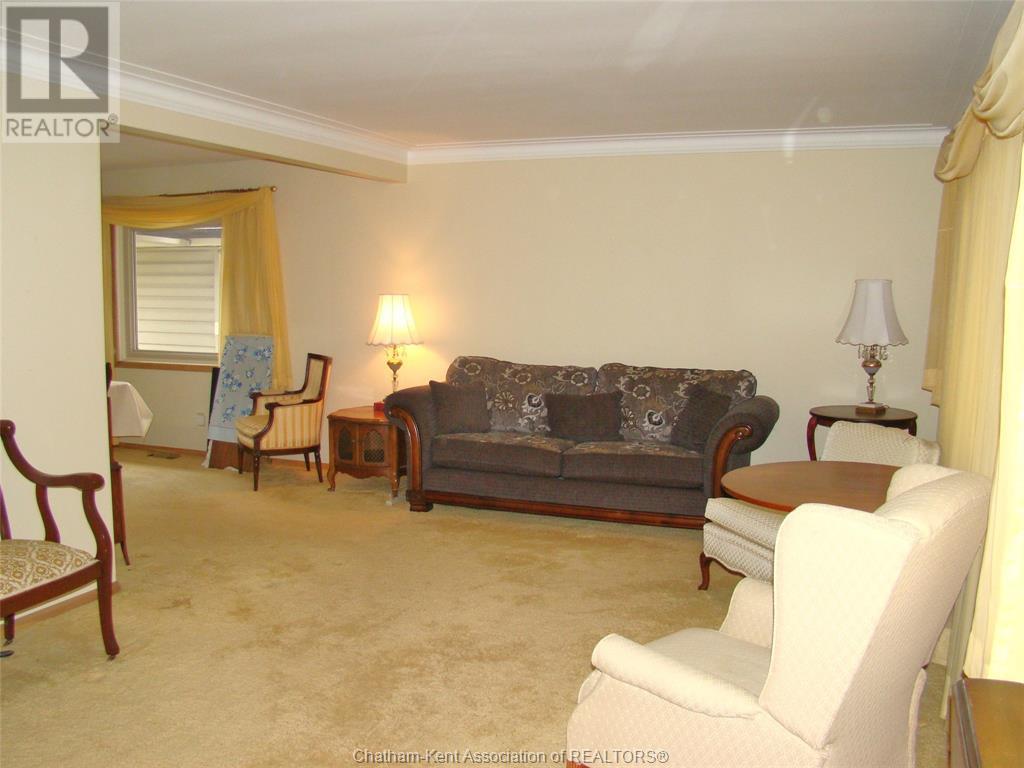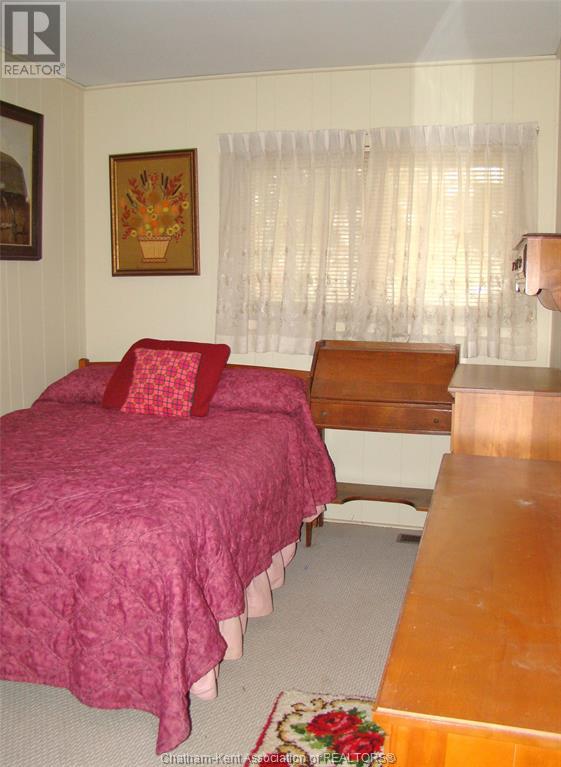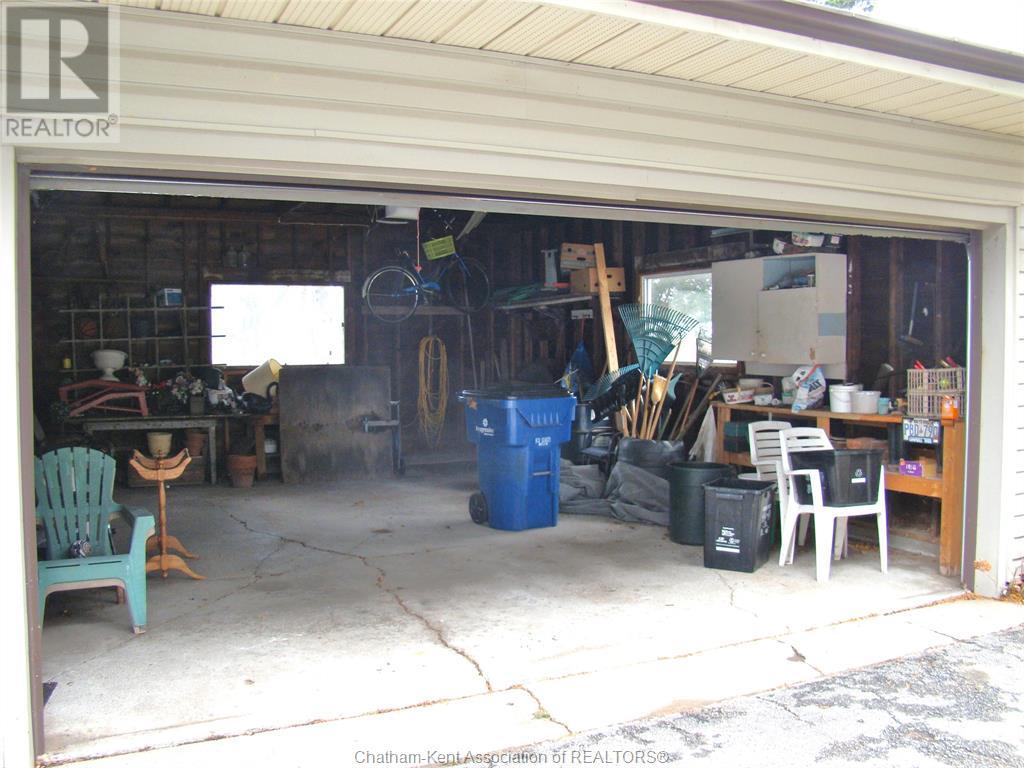24 Cecil Street South Ridgetown, Ontario N0P 2C0
3 Bedroom 1 Bathroom 1100 sqft
Bungalow, Ranch Central Air Conditioning Forced Air, Furnace Landscaped
$439,900
NOT ONLY IS THIS PROPERTY LOCATED IN ONE OF RIDGETOWN'S SOUGHT-AFTER NEIGHBORHOODS ON THE SOUTHEAST SIDE, IT BOASTS A SPRAWLING 105' X 165.78' (.40 ACRE) LANDSCAPED LOT THAT IS HARD TO FIND. THE COMFORTABLE RANCH-STYLE HOME OFFERS AN L-SHAPED LIVING ROOM/DINING ROOM COMBINATION, UPDATED KITCHEN WITH AMPLE CABINETRY, THREE MAIN FLOOR BEDROOMS & 4 PC BATH. THE LOWER LEVEL FEATURES A SPACIOUS 24' X 25' FAMILY ROOM IDEAL FOR LARGER GATHERINGS, LAUNDRY AREA AND A STORAGE ROOM WITH PLENTY OF BUILT-IN SHELVING. THE DOUBLE DETACHED GARAGE IS GREAT FOR VEHICLE PARKING BUT CAN EASILY BE TRANSFORMED INTO THE AMAZING WORKSHOP SPACE. F/A NATURAL GAS HEATING, CENTRAL AIR & PAVED DRIVEWAY. CLOSE TO SCHOOLS AND OTHER AMENITIES. (id:53193)
Property Details
| MLS® Number | 24028443 |
| Property Type | Single Family |
| Features | Paved Driveway, Front Driveway |
Building
| BathroomTotal | 1 |
| BedroomsAboveGround | 3 |
| BedroomsTotal | 3 |
| ArchitecturalStyle | Bungalow, Ranch |
| ConstructedDate | 1960 |
| ConstructionStyleAttachment | Detached |
| CoolingType | Central Air Conditioning |
| ExteriorFinish | Aluminum/vinyl |
| FlooringType | Carpeted, Cushion/lino/vinyl |
| FoundationType | Concrete |
| HeatingFuel | Natural Gas |
| HeatingType | Forced Air, Furnace |
| StoriesTotal | 1 |
| SizeInterior | 1100 Sqft |
| TotalFinishedArea | 1100 Sqft |
| Type | House |
Parking
| Detached Garage | |
| Garage |
Land
| Acreage | No |
| LandscapeFeatures | Landscaped |
| SizeIrregular | 105x165.78' |
| SizeTotalText | 105x165.78'|under 1/2 Acre |
| ZoningDescription | Rl-1-e |
Rooms
| Level | Type | Length | Width | Dimensions |
|---|---|---|---|---|
| Basement | Laundry Room | INSTORAGERMSIZE | ||
| Basement | Storage | 16 ft ,3 in | 16 ft ,3 in x Measurements not available | |
| Basement | Family Room | 24 ft | 24 ft x Measurements not available | |
| Main Level | 4pc Bathroom | 4 ft ,9 in | 4 ft ,9 in x Measurements not available | |
| Main Level | Bedroom | 10 ft ,9 in | 10 ft ,9 in x Measurements not available | |
| Main Level | Bedroom | 12 ft ,7 in | 12 ft ,7 in x Measurements not available | |
| Main Level | Bedroom | 12 ft ,6 in | 8 ft ,5 in | 12 ft ,6 in x 8 ft ,5 in |
| Main Level | Kitchen | 13 ft ,4 in | 13 ft ,4 in x Measurements not available | |
| Main Level | Dining Room | 13 ft ,8 in | 13 ft ,8 in x Measurements not available | |
| Main Level | Living Room | 21 ft | 21 ft x Measurements not available |
https://www.realtor.ca/real-estate/27687427/24-cecil-street-south-ridgetown
Interested?
Contact us for more information
Mimi O'rourke
Broker of Record
O'rourke Real Estate Inc. Brokerage
82 Erie St S
Ridgetown, Ontario N0P 2C0
82 Erie St S
Ridgetown, Ontario N0P 2C0



































