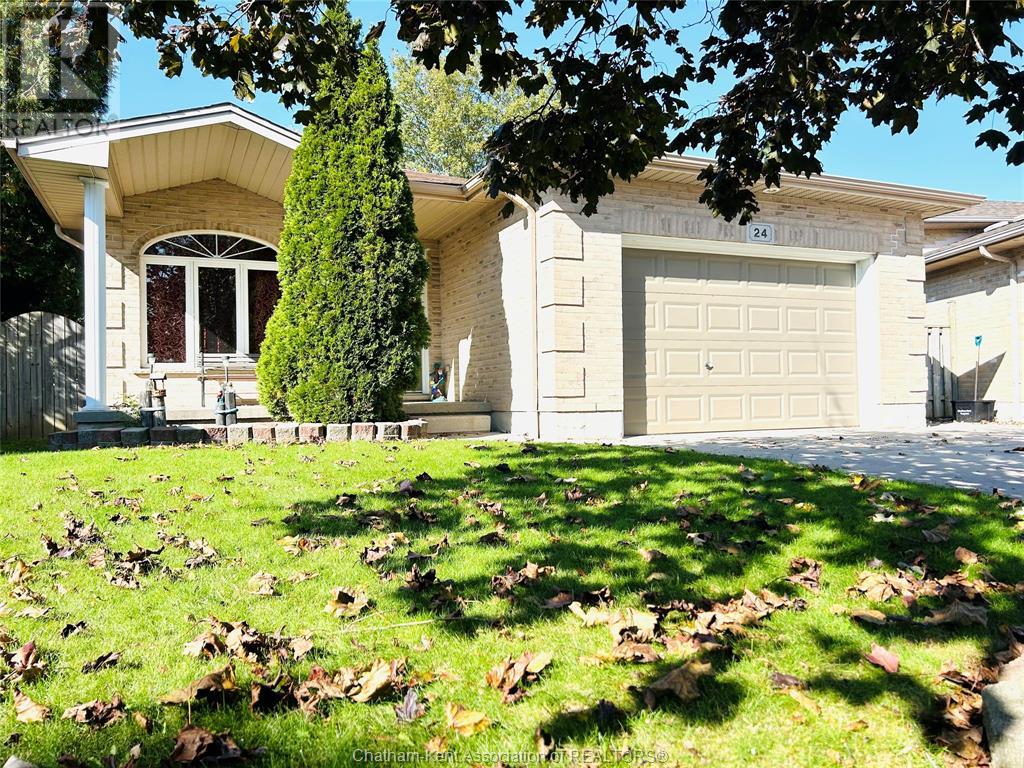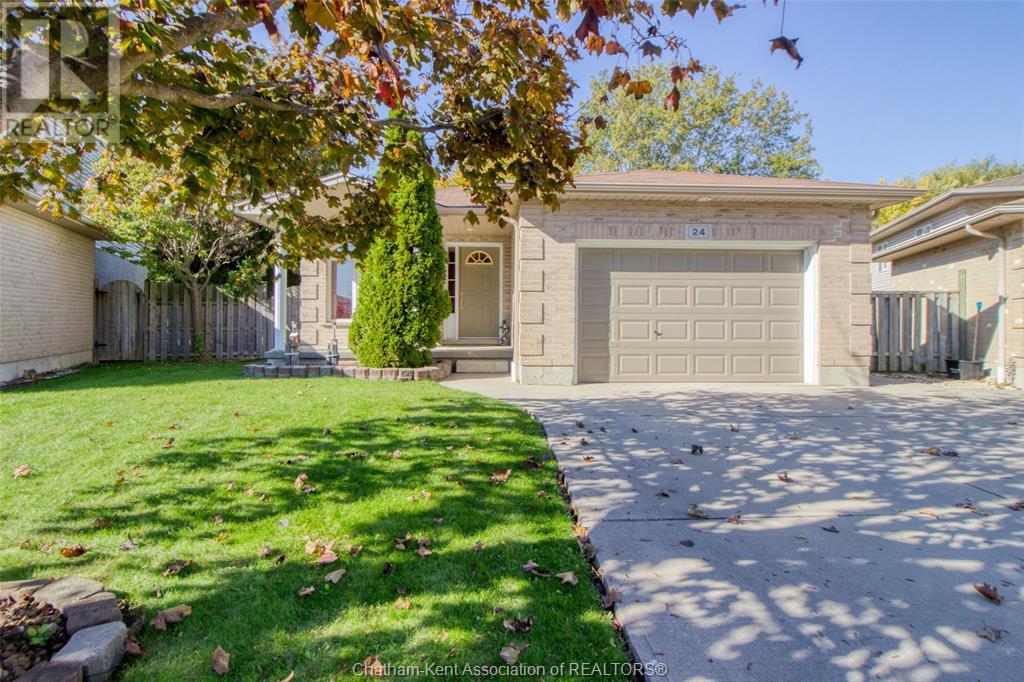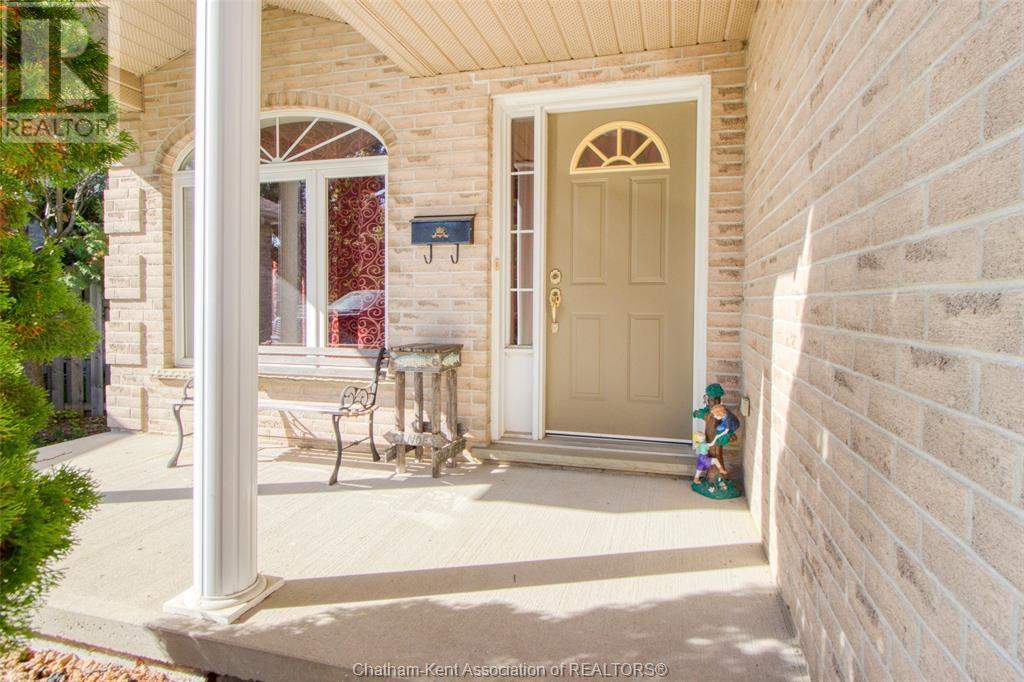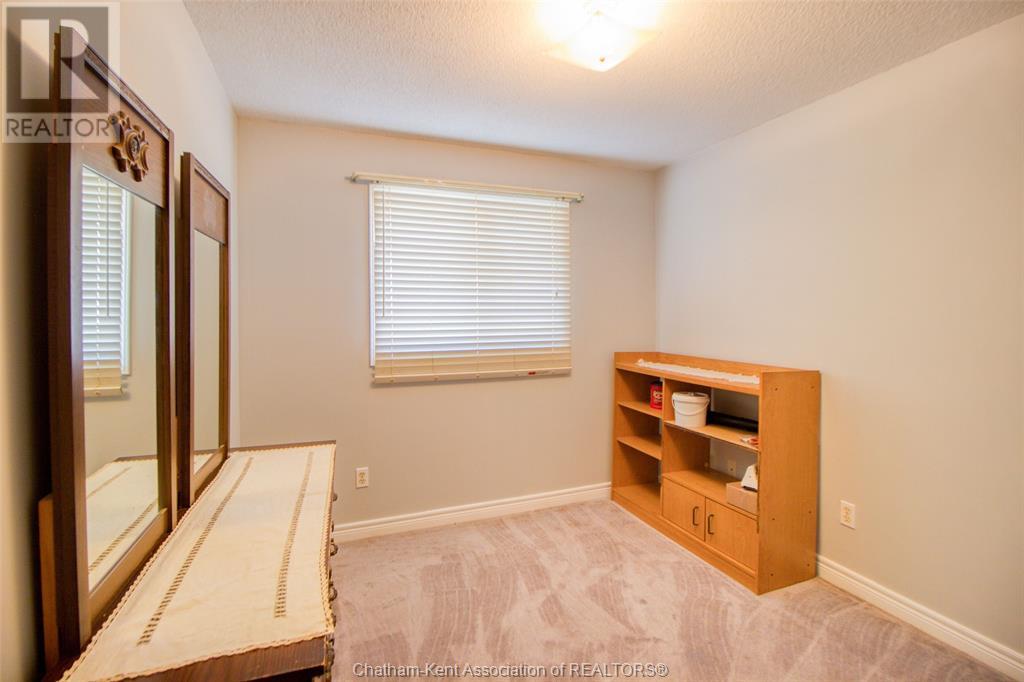24 Hampton Court Chatham, Ontario N7M 6K9
5 Bedroom 2 Bathroom
Bungalow Central Air Conditioning Forced Air
$479,000
Welcome to 24 Hampton Court! This beautiful property is situated in a serene cul-de-sac off Bristal Drive, offering both tranquility and convenience. Step inside to discover a bright, open-concept kitchen designed by Mylen Custom Kitchen, seamlessly flowing into the dining and living areas—perfect for entertaining family and friends. The main floor also features three spacious bedrooms and a modern 4-piece bathroom. A separate entrance leads you to the fully finished basement, which includes a fully equipped kitchen, two additional bedrooms, and a stylish 3 piece bathroom, all enhanced by 8-foot ceilings. The potential here is limitless—ideal for an in-law suite, rental income, or a creative retreat. Don't miss your chance to own this versatile home! Call today to schedule a viewing! (id:53193)
Open House
This property has open houses!
May
3
Saturday
Starts at:
11:00 am
Ends at:1:00 pm
Property Details
| MLS® Number | 25000070 |
| Property Type | Single Family |
| Features | Cul-de-sac, Concrete Driveway |
Building
| BathroomTotal | 2 |
| BedroomsAboveGround | 3 |
| BedroomsBelowGround | 2 |
| BedroomsTotal | 5 |
| ArchitecturalStyle | Bungalow |
| CoolingType | Central Air Conditioning |
| ExteriorFinish | Brick |
| FlooringType | Carpeted, Cushion/lino/vinyl |
| FoundationType | Block |
| HeatingFuel | Natural Gas |
| HeatingType | Forced Air |
| StoriesTotal | 1 |
| Type | House |
Parking
| Garage |
Land
| Acreage | No |
| FenceType | Fence |
| SizeIrregular | 34.52x |
| SizeTotalText | 34.52x |
| ZoningDescription | Rm1 7 |
Rooms
| Level | Type | Length | Width | Dimensions |
|---|---|---|---|---|
| Basement | Bedroom | 10 ft | 9 ft | 10 ft x 9 ft |
| Basement | Bedroom | 10 ft | 9 ft | 10 ft x 9 ft |
| Basement | 4pc Bathroom | Measurements not available | ||
| Basement | Family Room | 16 ft | 12 ft | 16 ft x 12 ft |
| Basement | Kitchen/dining Room | 16 ft | 12 ft | 16 ft x 12 ft |
| Main Level | Bedroom | 13 ft ,5 in | 6 ft | 13 ft ,5 in x 6 ft |
| Main Level | Bedroom | 13 ft ,5 in | 6 ft | 13 ft ,5 in x 6 ft |
| Main Level | 4pc Bathroom | Measurements not available | ||
| Main Level | Primary Bedroom | 12 ft | 13 ft | 12 ft x 13 ft |
| Main Level | Kitchen | 10 ft ,5 in | 13 ft | 10 ft ,5 in x 13 ft |
| Main Level | Living Room/dining Room | 15 ft | 23 ft | 15 ft x 23 ft |
https://www.realtor.ca/real-estate/27761550/24-hampton-court-chatham
Interested?
Contact us for more information
Rico Bray
Sales Person
Realty House Inc. Brokerage
220 Wellington St W
Chatham, Ontario N7M 1J6
220 Wellington St W
Chatham, Ontario N7M 1J6























