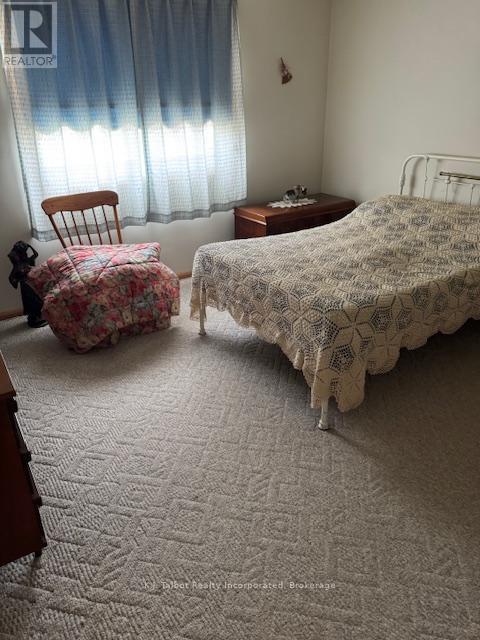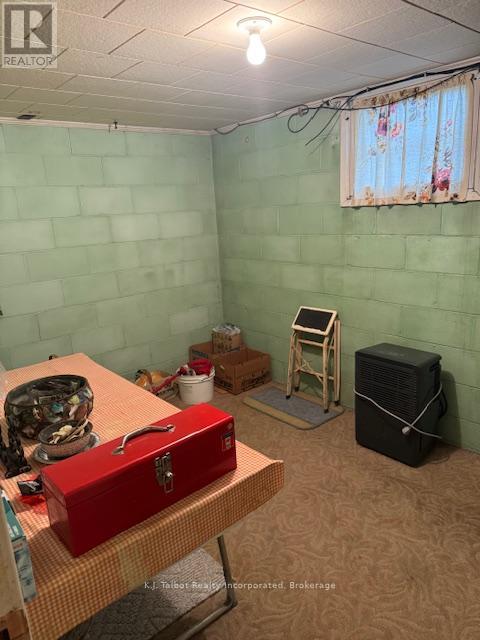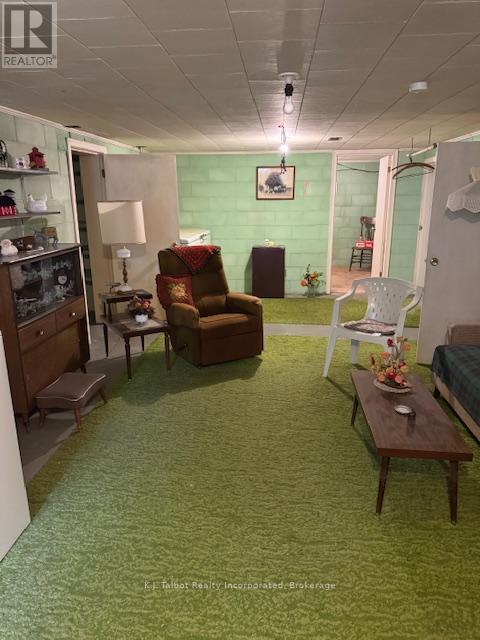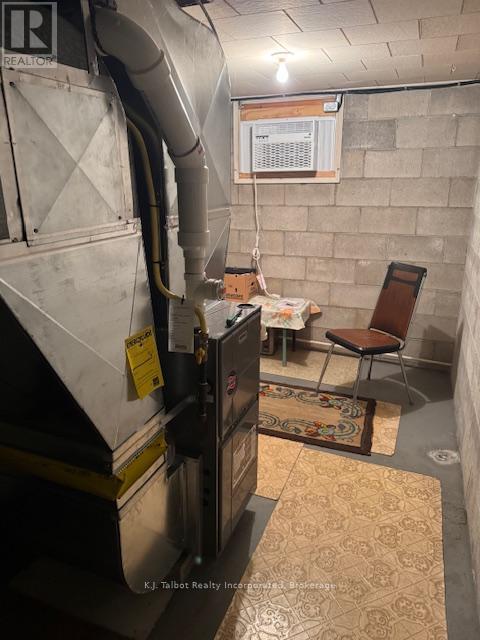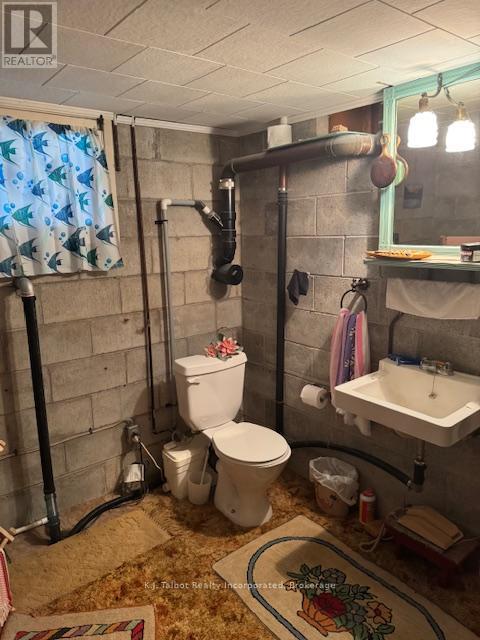24 Main St. S. Street E Bluewater, Ontario N0M 1G0
2 Bedroom 2 Bathroom 700 - 1100 sqft
Bungalow Window Air Conditioner Forced Air Landscaped
$659,000
THIS IMMACULATE TIME CAPSULE WILL WARM YOUR HEART AND TAKE YOU TO A TIME LESS COMPLICATED. A COZY BUNGALOW THAT HAS BEEN SO WELL MAINTAINED AND SITS ON A LOT WITH MATURE TREES AND PRIVATE YARD. THE LOWER LEVEL IS A CLEAR CANVAS FOR YOU TO WORK WITH. THERE IS A 3 PC BATH, FAMILY ROOM AND LAUNDRY AS WELL AS A COLD SELLER IN THE LOWER LEVEL. A COVER "SUMMER PORCH IS GIVES PRIVACY AND A LOVELY PLACE TO ENJOY THE SEASON FOR AN EXTENDED PERIOD OF TIME. A SHED OR SECOND GARAGE WAS ONCE A SMALL BARN USED TO HOUSE A HORSE AND BUGGY. GREAT VALUE IN BAYFIELD. (id:53193)
Property Details
| MLS® Number | X12146081 |
| Property Type | Single Family |
| Community Name | Bayfield |
| AmenitiesNearBy | Marina, Beach |
| Features | Level Lot, Sump Pump |
| ParkingSpaceTotal | 5 |
| Structure | Porch, Shed, Workshop |
Building
| BathroomTotal | 2 |
| BedroomsAboveGround | 2 |
| BedroomsTotal | 2 |
| Age | 51 To 99 Years |
| Appliances | Water Heater, Water Meter, Dishwasher, Dryer, Freezer, Stove, Washer, Refrigerator |
| ArchitecturalStyle | Bungalow |
| BasementDevelopment | Partially Finished |
| BasementType | N/a (partially Finished) |
| ConstructionStyleAttachment | Detached |
| CoolingType | Window Air Conditioner |
| ExteriorFinish | Brick Veneer, Aluminum Siding |
| FlooringType | Carpeted |
| FoundationType | Block |
| HeatingFuel | Natural Gas |
| HeatingType | Forced Air |
| StoriesTotal | 1 |
| SizeInterior | 700 - 1100 Sqft |
| Type | House |
| UtilityWater | Municipal Water |
Parking
| Attached Garage | |
| Garage |
Land
| Acreage | No |
| LandAmenities | Marina, Beach |
| LandscapeFeatures | Landscaped |
| Sewer | Septic System |
| SizeDepth | 132 Ft ,2 In |
| SizeFrontage | 82 Ft ,10 In |
| SizeIrregular | 82.9 X 132.2 Ft |
| SizeTotalText | 82.9 X 132.2 Ft |
| ZoningDescription | R1 |
Rooms
| Level | Type | Length | Width | Dimensions |
|---|---|---|---|---|
| Basement | Laundry Room | 3.86 m | 2.34 m | 3.86 m x 2.34 m |
| Basement | Cold Room | 1.37 m | 2.08 m | 1.37 m x 2.08 m |
| Basement | Bedroom | 3.66 m | 3.4 m | 3.66 m x 3.4 m |
| Lower Level | Bathroom | 3.6 m | 1.52 m | 3.6 m x 1.52 m |
| Lower Level | Family Room | 8.23 m | 3.68 m | 8.23 m x 3.68 m |
| Main Level | Kitchen | 5.49 m | 3.86 m | 5.49 m x 3.86 m |
| Main Level | Living Room | 5.33 m | 3.86 m | 5.33 m x 3.86 m |
| Main Level | Bedroom | 3.3 m | 3.61 m | 3.3 m x 3.61 m |
| Main Level | Bedroom 2 | 2.62 m | 3.86 m | 2.62 m x 3.86 m |
| Main Level | Bathroom | 2.44 m | 3.6 m | 2.44 m x 3.6 m |
| Ground Level | Sunroom | 7.32 m | 2.79 m | 7.32 m x 2.79 m |
| Ground Level | Storage | 3.71 m | 1.37 m | 3.71 m x 1.37 m |
https://www.realtor.ca/real-estate/28307492/24-main-st-s-street-e-bluewater-bayfield-bayfield
Interested?
Contact us for more information
Deborah Penhale
Broker
K.j. Talbot Realty Incorporated
62a Elgin Ave E
Goderich, Ontario N7A 1K2
62a Elgin Ave E
Goderich, Ontario N7A 1K2





