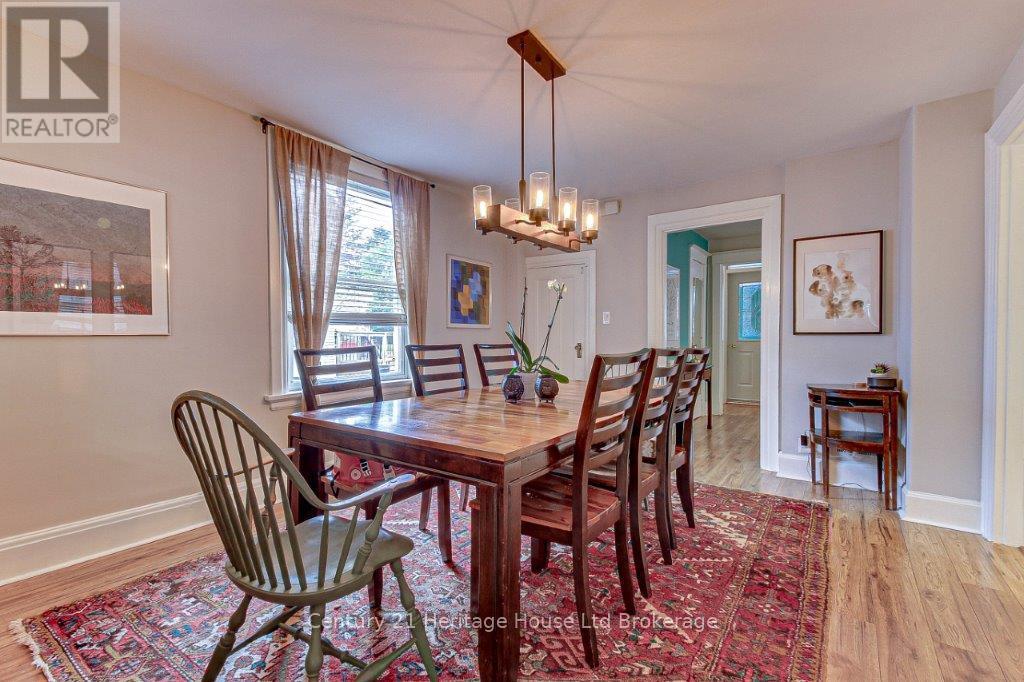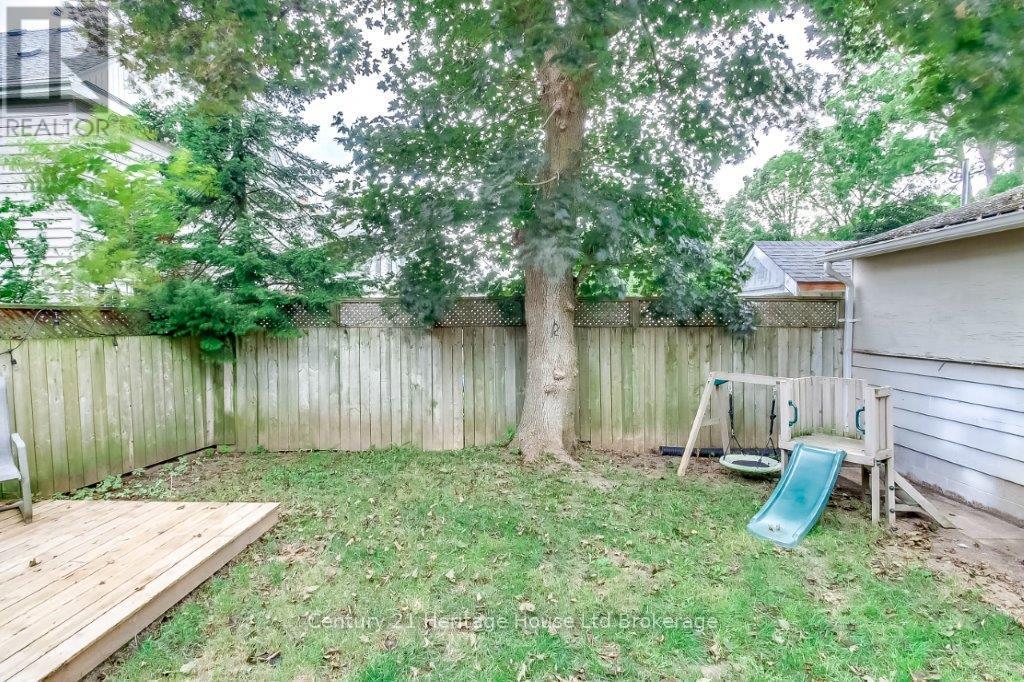243 Riddell Street Woodstock, Ontario N4S 6N5
4 Bedroom 2 Bathroom 1500 - 2000 sqft
Fireplace Central Air Conditioning Forced Air
$579,900
Enjoy modern convenience in this comfortable two storey home in old north Woodstock. A large living room is warmed by a gas fireplace. Full bath on main floor connected to the office/spare bedroom. Updated main floor laundry. All appliances new in 2023 including the furnace, A/C and water heater. Kitchen includes a full wet bar, updated in 2023. Full bath upstairs added in 2015. The kitchen offers lots of space and a dining area that is great for entertaining. Fully fenced backyard with tiered deck and mature tree. There is lots of storage in the basement and a detached garage to complete the package. Easy downtown access, a short walk to the Library, Museum, Theatre, Art Gallery and restaurants. (id:53193)
Open House
This property has open houses!
May
25
Sunday
Starts at:
2:00 pm
Ends at:4:00 pm
Property Details
| MLS® Number | X12105368 |
| Property Type | Single Family |
| Community Name | Woodstock - North |
| Features | Flat Site, Sump Pump |
| ParkingSpaceTotal | 5 |
Building
| BathroomTotal | 2 |
| BedroomsAboveGround | 4 |
| BedroomsTotal | 4 |
| Age | 100+ Years |
| BasementDevelopment | Unfinished |
| BasementType | Full (unfinished) |
| ConstructionStyleAttachment | Detached |
| CoolingType | Central Air Conditioning |
| ExteriorFinish | Aluminum Siding, Brick |
| FireplacePresent | Yes |
| FireplaceTotal | 1 |
| FoundationType | Stone |
| HeatingFuel | Natural Gas |
| HeatingType | Forced Air |
| StoriesTotal | 2 |
| SizeInterior | 1500 - 2000 Sqft |
| Type | House |
| UtilityWater | Municipal Water |
Parking
| Detached Garage | |
| Garage |
Land
| Acreage | No |
| FenceType | Fenced Yard |
| Sewer | Sanitary Sewer |
| SizeDepth | 25.91 M |
| SizeFrontage | 12.19 M |
| SizeIrregular | 12.2 X 25.9 M |
| SizeTotalText | 12.2 X 25.9 M|under 1/2 Acre |
| ZoningDescription | Res |
Rooms
| Level | Type | Length | Width | Dimensions |
|---|---|---|---|---|
| Second Level | Bathroom | 2.1 m | 3.25 m | 2.1 m x 3.25 m |
| Second Level | Primary Bedroom | 2.74 m | 2.69 m | 2.74 m x 2.69 m |
| Second Level | Bedroom | 3.63 m | 5.91 m | 3.63 m x 5.91 m |
| Second Level | Bedroom | 5.58 m | 2.54 m | 5.58 m x 2.54 m |
| Main Level | Living Room | 4.62 m | 6.22 m | 4.62 m x 6.22 m |
| Main Level | Bedroom | 3 m | 2.9 m | 3 m x 2.9 m |
| Main Level | Dining Room | 3.63 m | 4.85 m | 3.63 m x 4.85 m |
| Main Level | Kitchen | 2.87 m | 3.5 m | 2.87 m x 3.5 m |
| Main Level | Laundry Room | 3.14 m | 3.5 m | 3.14 m x 3.5 m |
| Main Level | Mud Room | 2.31 m | 2.59 m | 2.31 m x 2.59 m |
| Main Level | Bathroom | 3.63 m | 1.57 m | 3.63 m x 1.57 m |
Interested?
Contact us for more information
Edward Cowie
Salesperson
Century 21 Heritage House Ltd Brokerage
865 Dundas Street
Woodstock, Ontario N4S 1G8
865 Dundas Street
Woodstock, Ontario N4S 1G8

































