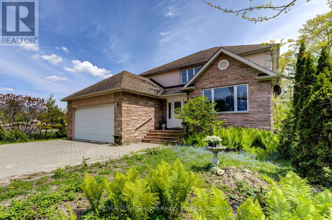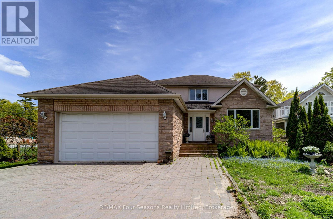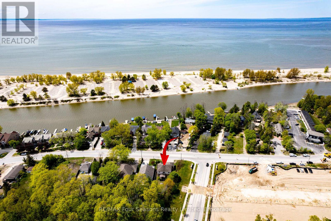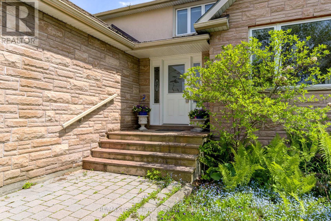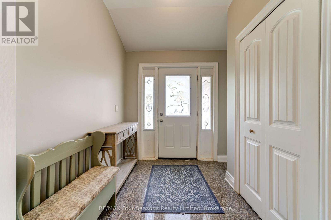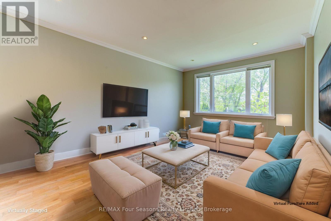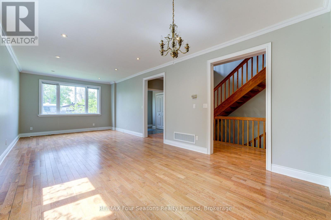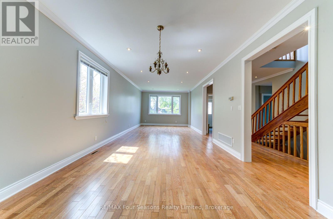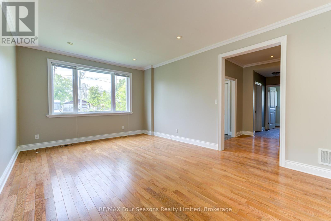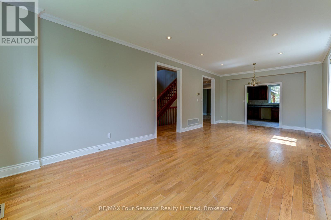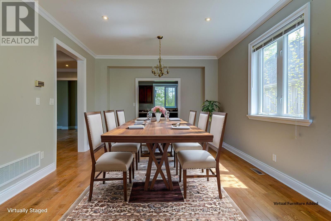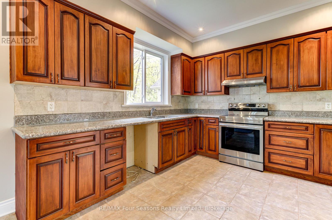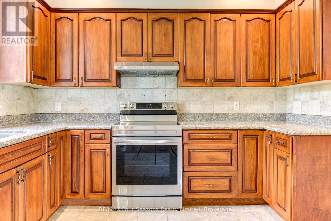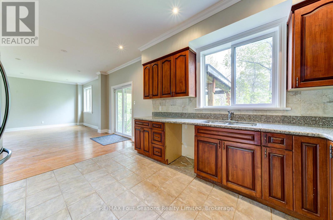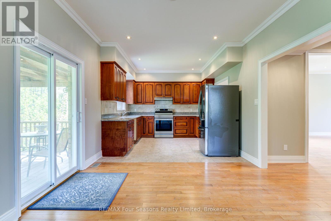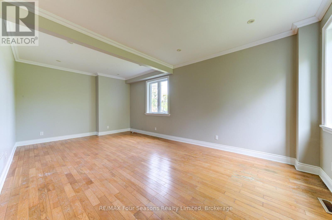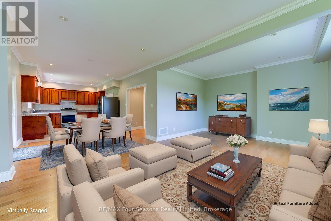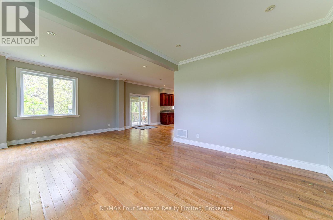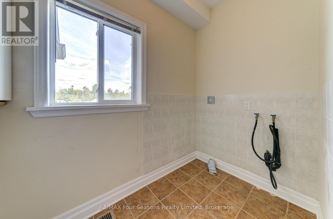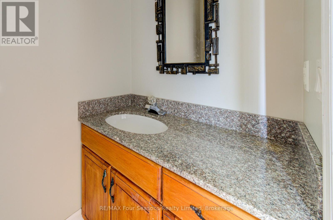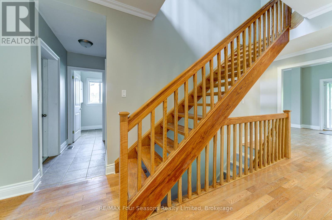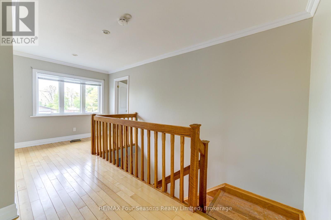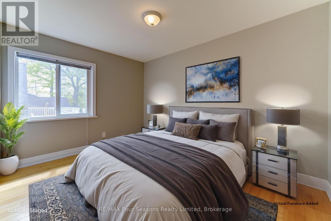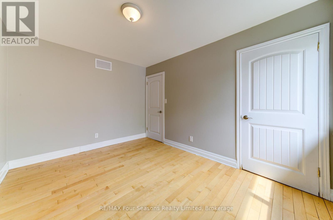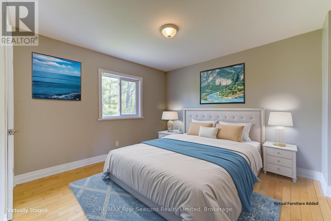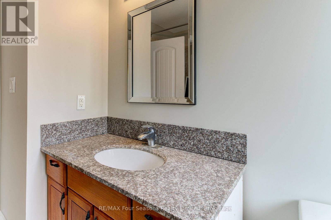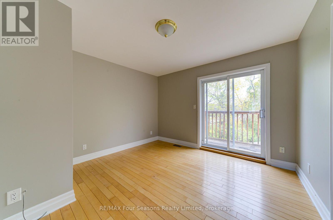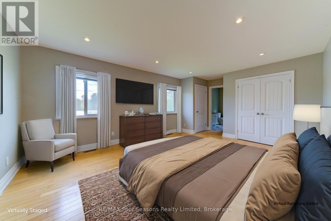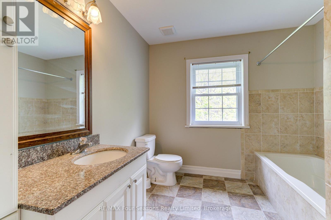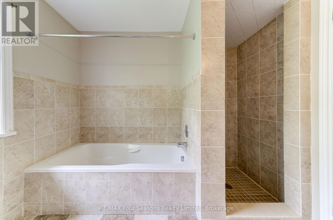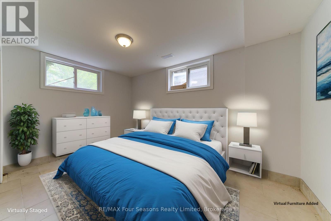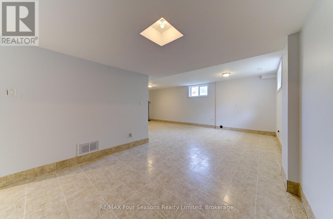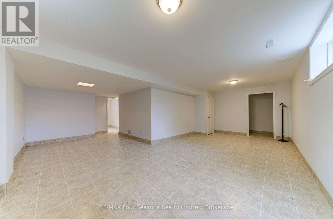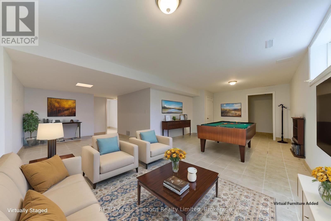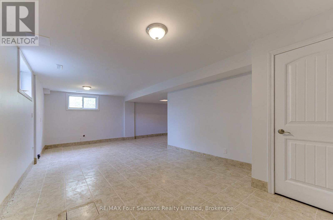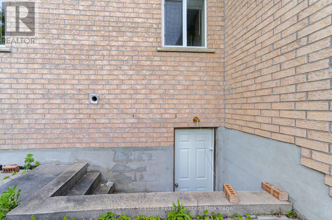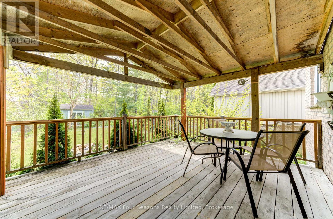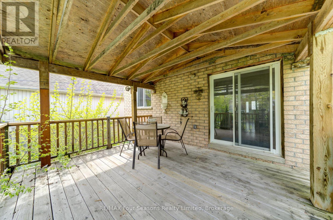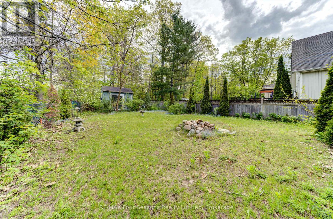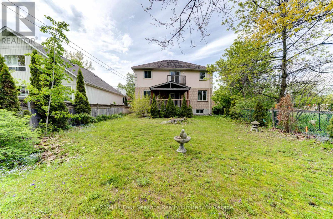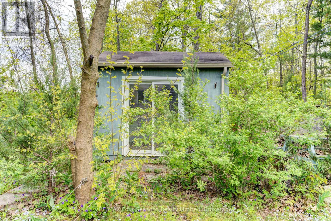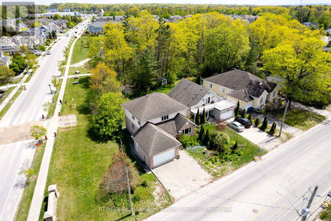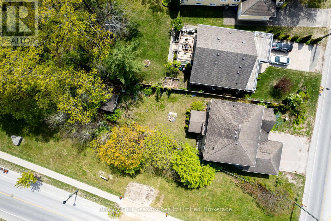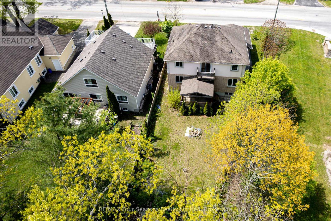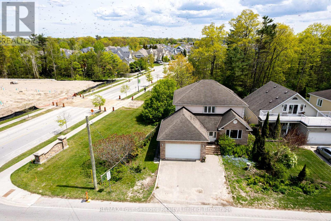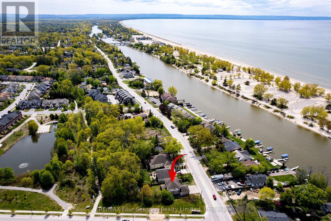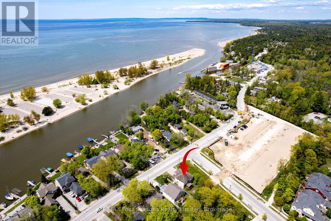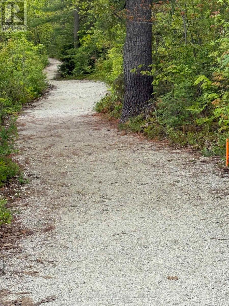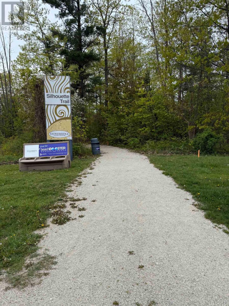243 River Road E Wasaga Beach, Ontario L9Z 2L1
12 Bedroom 3 Bathroom 2000 - 2500 sqft
Central Air Conditioning Forced Air
$899,000
This amazing custom built home is located just on the periphery of the Stonebridge development. The river is across the street and at the rear of the property is the Silhouette Trail .It is a easy walk to Beach Area 1.The home has granite counter tops ,wood flooring throughout, as well as crown molding on the main and the second level. There is approx. 3000 sq feet living space above grade as well as separate outside entry for potential in law suite. (id:53193)
Property Details
| MLS® Number | S12186595 |
| Property Type | Single Family |
| Community Name | Wasaga Beach |
| ParkingSpaceTotal | 4 |
| Structure | Porch |
| ViewType | River View |
Building
| BathroomTotal | 3 |
| BedroomsAboveGround | 6 |
| BedroomsBelowGround | 6 |
| BedroomsTotal | 12 |
| Age | 16 To 30 Years |
| Appliances | Water Heater |
| BasementDevelopment | Partially Finished |
| BasementFeatures | Separate Entrance |
| BasementType | N/a (partially Finished) |
| ConstructionStyleAttachment | Detached |
| CoolingType | Central Air Conditioning |
| ExteriorFinish | Brick Facing, Stucco |
| FoundationType | Poured Concrete |
| HalfBathTotal | 1 |
| HeatingFuel | Natural Gas |
| HeatingType | Forced Air |
| StoriesTotal | 2 |
| SizeInterior | 2000 - 2500 Sqft |
| Type | House |
| UtilityWater | Municipal Water |
Parking
| Attached Garage | |
| Garage |
Land
| Acreage | No |
| Sewer | Sanitary Sewer |
| SizeDepth | 150 Ft |
| SizeFrontage | 69 Ft ,6 In |
| SizeIrregular | 69.5 X 150 Ft |
| SizeTotalText | 69.5 X 150 Ft |
| ZoningDescription | R-1 |
Rooms
| Level | Type | Length | Width | Dimensions |
|---|---|---|---|---|
| Second Level | Bedroom | 3.55 m | 3.51 m | 3.55 m x 3.51 m |
| Second Level | Bedroom | 2.9 m | 3.81 m | 2.9 m x 3.81 m |
| Second Level | Bedroom | 2.9 m | 3.81 m | 2.9 m x 3.81 m |
| Second Level | Primary Bedroom | 3.96 m | 5.28 m | 3.96 m x 5.28 m |
| Basement | Recreational, Games Room | 3.66 m | 7.42 m | 3.66 m x 7.42 m |
| Basement | Bedroom | 2.74 m | 4.11 m | 2.74 m x 4.11 m |
| Basement | Other | 2.9 m | 3.2 m | 2.9 m x 3.2 m |
| Basement | Bedroom | 2.74 m | 4.11 m | 2.74 m x 4.11 m |
| Basement | Utility Room | 2.29 m | 2.44 m | 2.29 m x 2.44 m |
| Basement | Other | 2.13 m | 2.44 m | 2.13 m x 2.44 m |
| Basement | Cold Room | 2.59 m | 6.1 m | 2.59 m x 6.1 m |
| Main Level | Foyer | 1.93 m | 2.44 m | 1.93 m x 2.44 m |
| Main Level | Other | 8.53 m | 3.81 m | 8.53 m x 3.81 m |
| Main Level | Other | 2.44 m | 3.66 m | 2.44 m x 3.66 m |
| Main Level | Kitchen | 3.55 m | 3.96 m | 3.55 m x 3.96 m |
| Main Level | Family Room | 3.81 m | 6.4 m | 3.81 m x 6.4 m |
| Main Level | Laundry Room | 1.45 m | 2.36 m | 1.45 m x 2.36 m |
Utilities
| Cable | Available |
| Electricity | Installed |
| Sewer | Installed |
https://www.realtor.ca/real-estate/28396134/243-river-road-e-wasaga-beach-wasaga-beach
Interested?
Contact us for more information
Angie Salvaitis
Broker
RE/MAX Four Seasons Realty Limited
67 First St.
Collingwood, Ontario L9Y 1A2
67 First St.
Collingwood, Ontario L9Y 1A2

