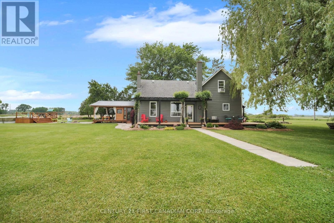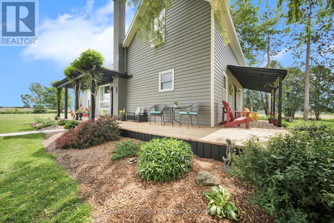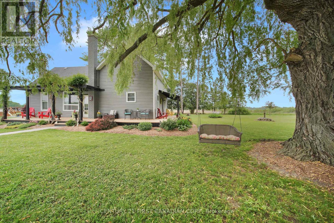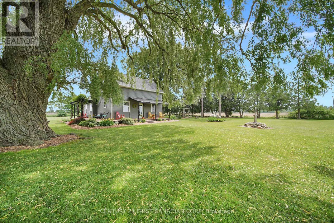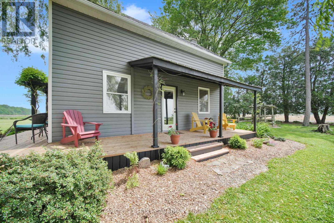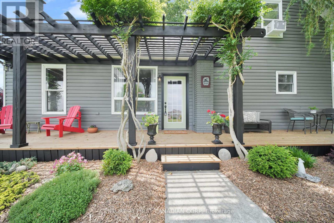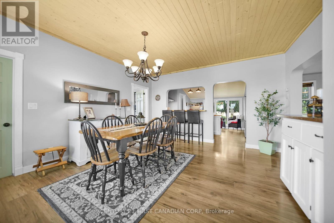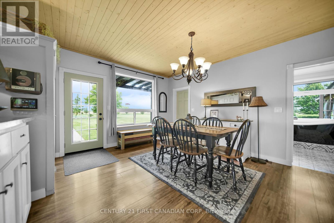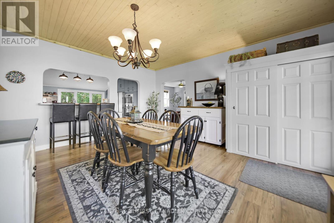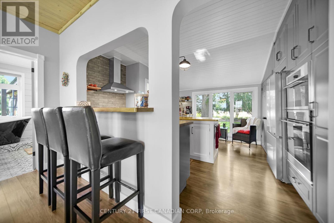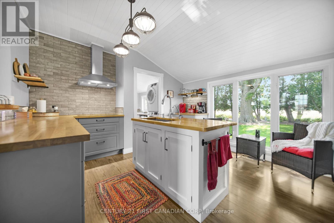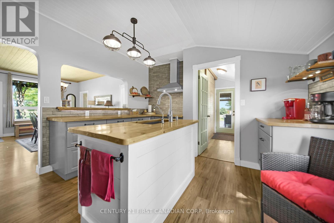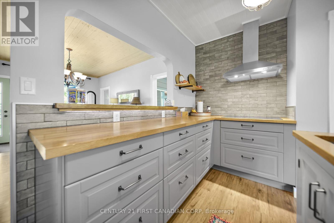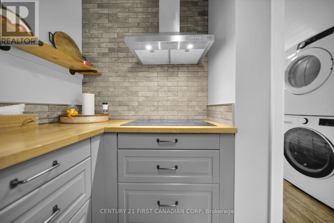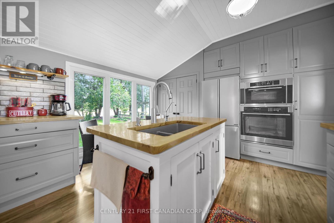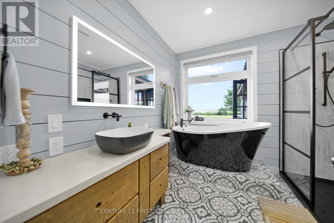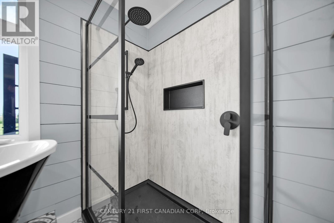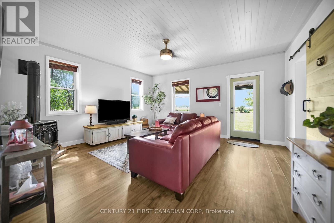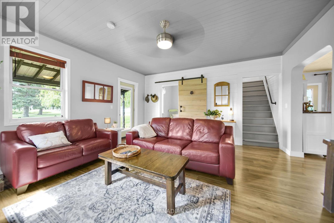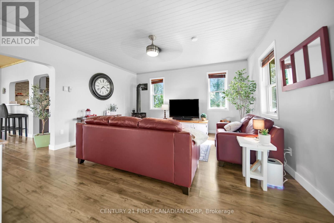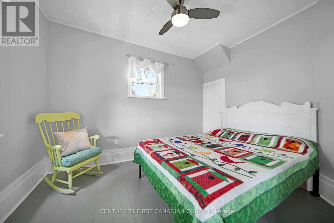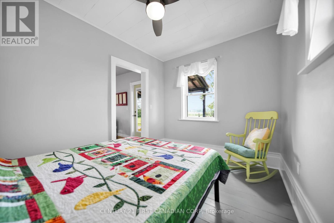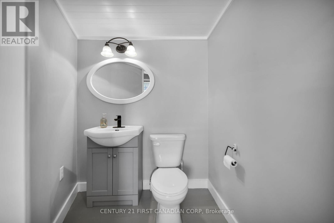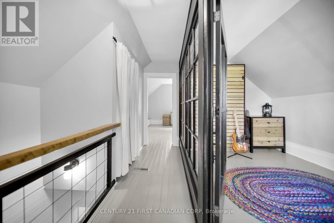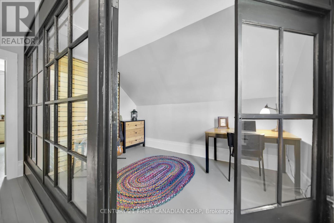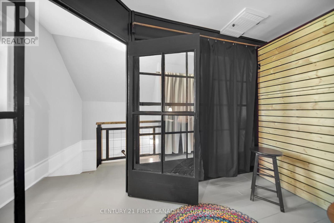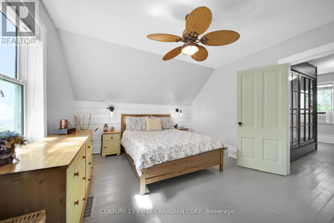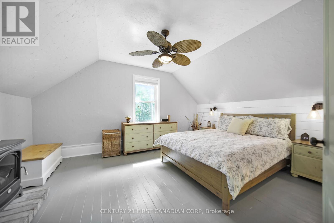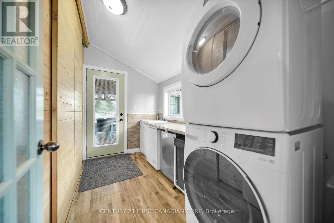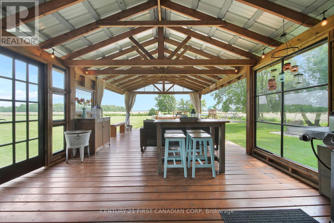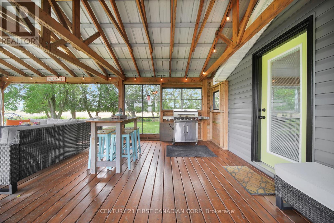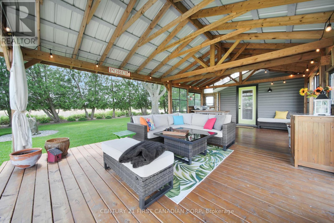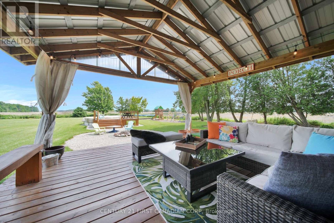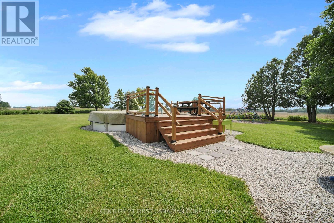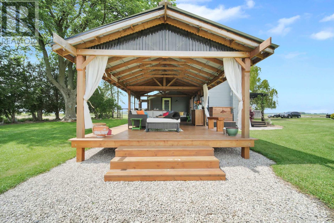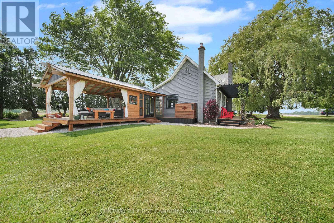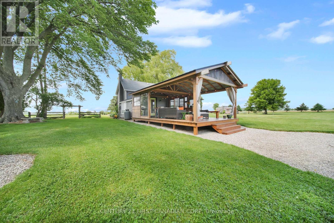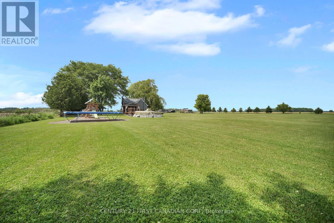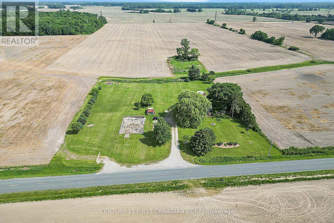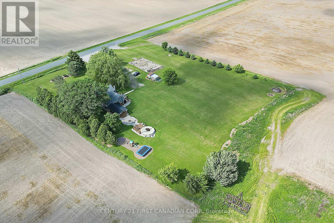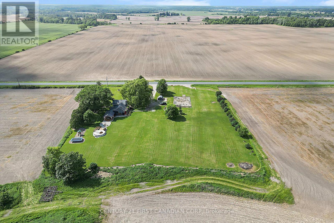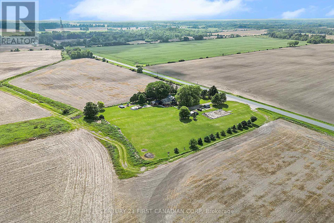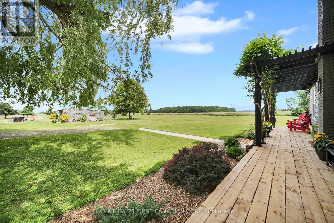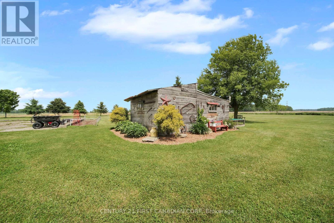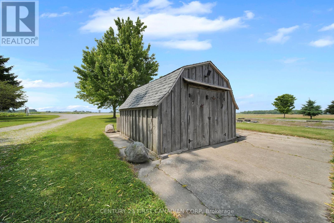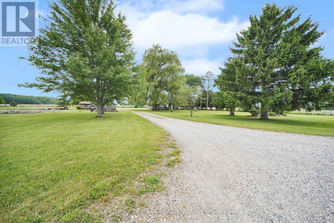24631 Stalker Line West Elgin, Ontario N0L 2P0
3 Bedroom 2 Bathroom 1500 - 2000 sqft
Fireplace Above Ground Pool Wall Unit Forced Air Acreage Landscaped
$674,900
Have you been searching for that perfect farmhouse with some land? This beautiful 3 bedroom, 1.5 bathroom home has been professionally updated top to bottom and boasts many sentimental features from the original farmhouse prior to renovations that retain timeless farmhouse character & charm. Situated on a picturesque 2.49 acre lot, with panoramic views of farmland, beautiful gardens, mature trees, and a bonus - it's down a paved road! As soon as you step inside, you are greeted by the coziness that this home provides. The kitchen & dining room are the heart of this home, & have oversized windows allowing plenty of natural light throughout the day. The updated kitchen is equipped with stainless steel appliances, induction cooktop, built-in wall oven & microwave, soft close cabinetry, and a separate coffee bar - which makes meal prep and entertaining family & friends a breeze. The spa-like 4pc bathroom on the main floor features a custom vanity crafted out of wood from the original farmhouse, wall mounted faucet, freestanding tub, glass shower, heated flooring, and a massive window with views of the backyard. The living room is the perfect spot for relaxing after a long day. Stepping up to the second floor, you are drawn to the original shiplap walls, and original baseboards & trim throughout the upper level. The 2nd bedroom is equipped with a murphy bed, and show-stopping reclaimed barn windows that enclose the room. The spacious primary bed is at the end of the hall, and has textured plaster walls that add to the character of this home. The second floor has a large unfinished area, but has potential to be completed and add another bed or bath if desired. The backyard is the ultimate private oasis, PERFECT for hosting family BBQ's! Comfortably enjoy those sunny, or even rainy summer days & nights under your enclosed covered porch - which overlooks the a/g pool, and breathtaking views of nature. Now is your chance to own a home full of history & character! (id:53193)
Property Details
| MLS® Number | X12209410 |
| Property Type | Single Family |
| Community Name | Rural West Elgin |
| EquipmentType | Propane Tank |
| ParkingSpaceTotal | 10 |
| PoolType | Above Ground Pool |
| RentalEquipmentType | Propane Tank |
| Structure | Porch, Deck, Shed |
Building
| BathroomTotal | 2 |
| BedroomsAboveGround | 1 |
| BedroomsBelowGround | 2 |
| BedroomsTotal | 3 |
| Amenities | Fireplace(s) |
| Appliances | Water Heater, Water Purifier, Oven - Built-in, Cooktop, Dryer, Freezer, Microwave, Oven, Hood Fan, Washer, Refrigerator |
| BasementType | Crawl Space |
| ConstructionStyleAttachment | Detached |
| CoolingType | Wall Unit |
| ExteriorFinish | Vinyl Siding |
| FireplacePresent | Yes |
| FireplaceTotal | 1 |
| FoundationType | Poured Concrete |
| HalfBathTotal | 1 |
| HeatingFuel | Oil |
| HeatingType | Forced Air |
| StoriesTotal | 2 |
| SizeInterior | 1500 - 2000 Sqft |
| Type | House |
| UtilityWater | Drilled Well |
Parking
| No Garage |
Land
| Acreage | Yes |
| LandscapeFeatures | Landscaped |
| Sewer | Septic System |
| SizeDepth | 350 Ft |
| SizeFrontage | 300 Ft |
| SizeIrregular | 300 X 350 Ft |
| SizeTotalText | 300 X 350 Ft|2 - 4.99 Acres |
| ZoningDescription | A2 |
Rooms
| Level | Type | Length | Width | Dimensions |
|---|---|---|---|---|
| Second Level | Other | 4.5 m | 3.6 m | 4.5 m x 3.6 m |
| Second Level | Other | 2.7 m | 2.4 m | 2.7 m x 2.4 m |
| Second Level | Bedroom | 2.5 m | 3.6 m | 2.5 m x 3.6 m |
| Second Level | Primary Bedroom | 3.5 m | 4.7 m | 3.5 m x 4.7 m |
| Main Level | Dining Room | 4.8 m | 4.2 m | 4.8 m x 4.2 m |
| Main Level | Bathroom | 1.8 m | 1.5 m | 1.8 m x 1.5 m |
| Main Level | Bathroom | 2.7 m | 2.7 m | 2.7 m x 2.7 m |
| Main Level | Kitchen | 3.6 m | 3.6 m | 3.6 m x 3.6 m |
| Main Level | Mud Room | 3 m | 1.8 m | 3 m x 1.8 m |
| Main Level | Living Room | 4.5 m | 3.5 m | 4.5 m x 3.5 m |
| Main Level | Bedroom | 2.4 m | 3.5 m | 2.4 m x 3.5 m |
https://www.realtor.ca/real-estate/28444289/24631-stalker-line-west-elgin-rural-west-elgin
Interested?
Contact us for more information
Lauren Cipu
Salesperson
Century 21 First Canadian Corp

