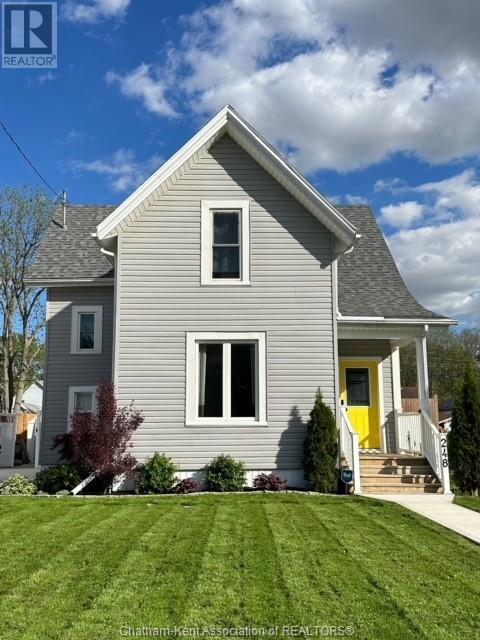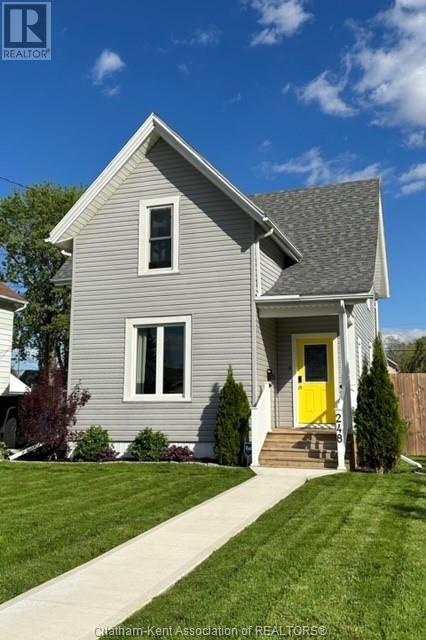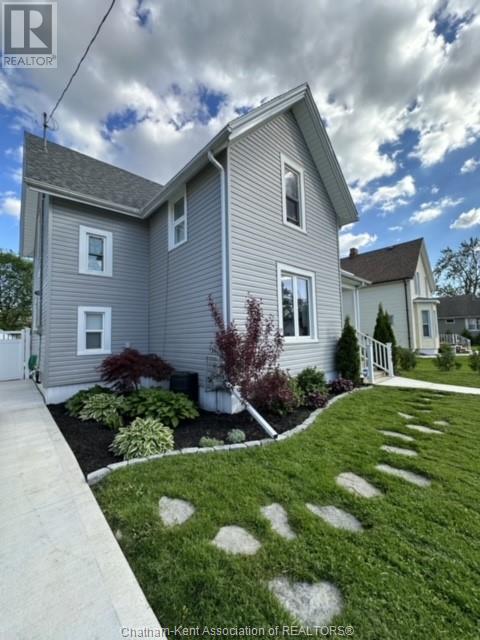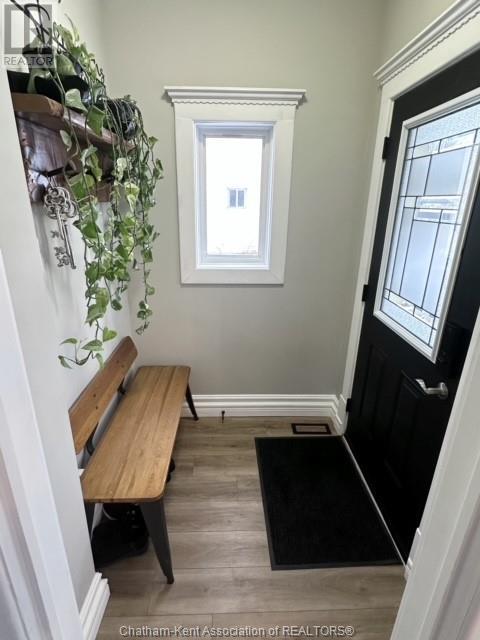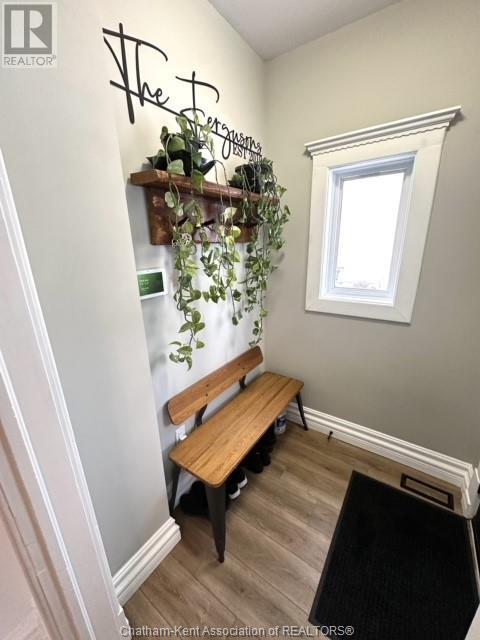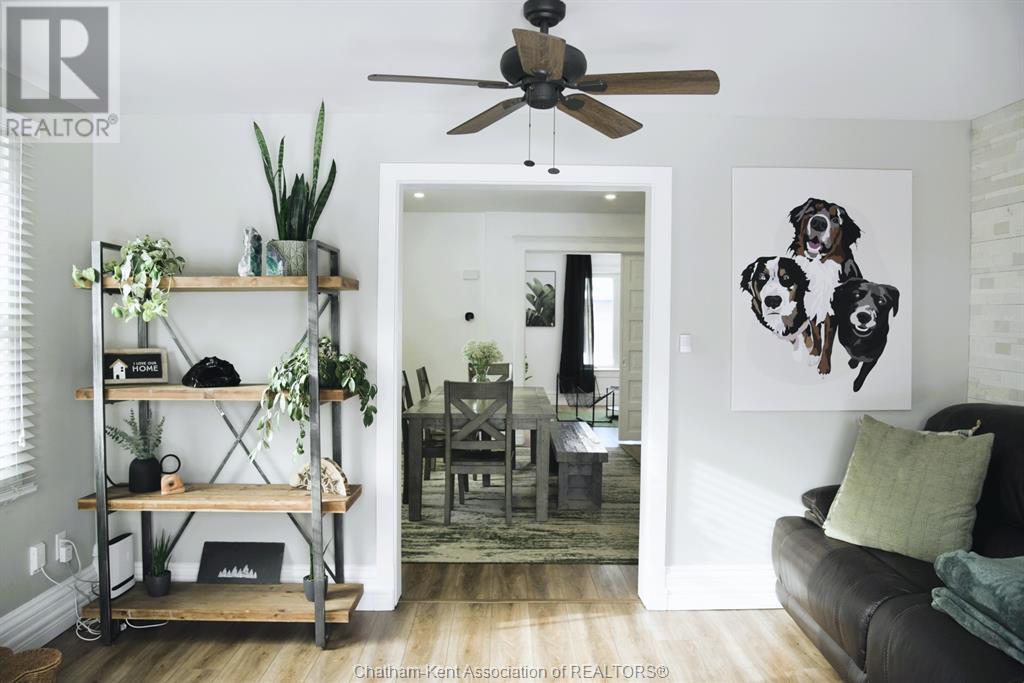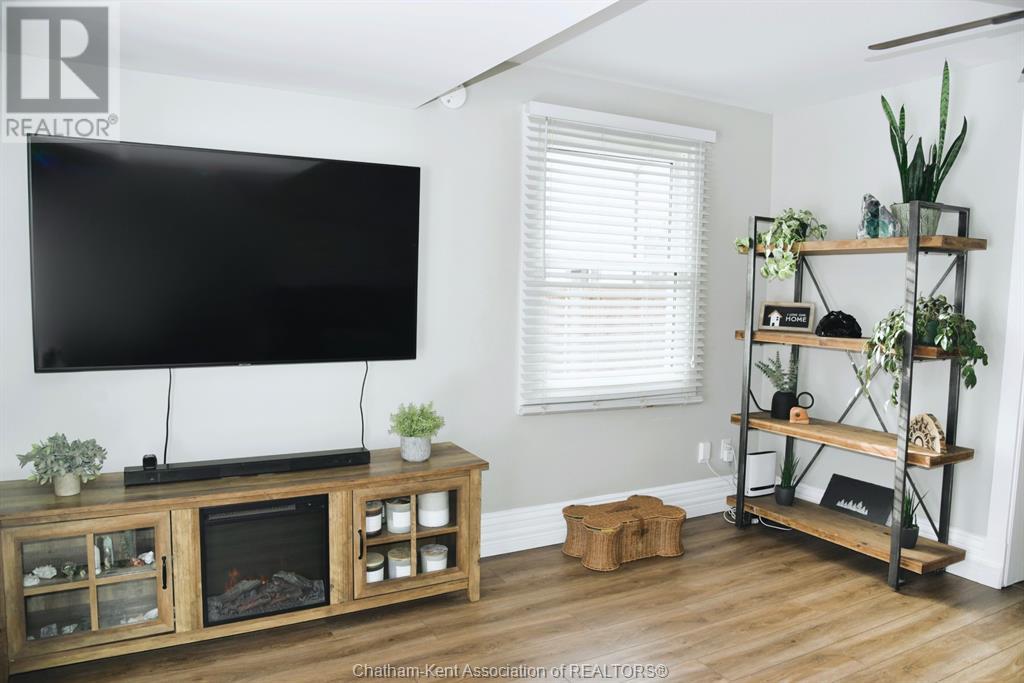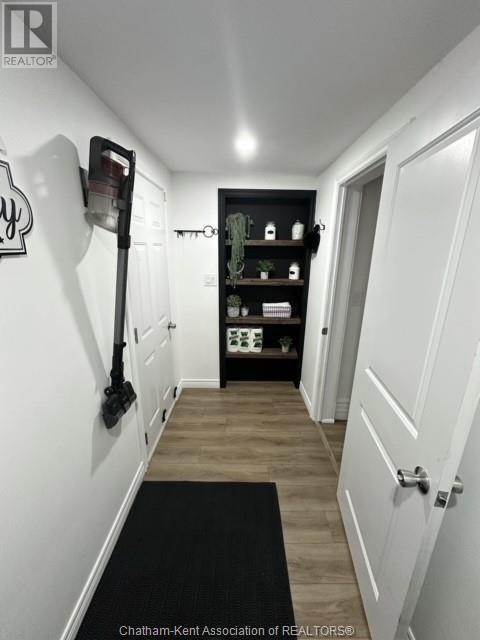248 Selkirk Street Chatham, Ontario N7L 1Z6
3 Bedroom 2 Bathroom 1800 sqft
Fireplace Central Air Conditioning Forced Air, Furnace Landscaped
$429,800
This home has been thoughtfully upgraded to offer style, comfort, and peace of mind. With a new roof, flooring, AC, furnace, appliances, water heater, plumbing, electrical, fencing, porches, deck, and more. Step inside to a open-concept layout with high 9ft ceilings and a natural flow that makes both everyday living and entertaining effortless. The stunning kitchen-dining area boasts white cabinetry, gorgeous granite countertops, a full-height subway tile backsplash, and stainless-steel appliances. A recently renovated main floor half-bath features elegant marble-style flooring. Upstairs, you'll find three spacious bedrooms and a beautifully updated full bathroom with a sleek vanity, tiling, and a tub-shower combo. Outside, you’ll find a deck overlooking the fully fenced backyard, complete with a gazebo, firepit area, and a hidden garden path to a reading nook in the summer. This rare gem blends charm, modern upgrades, and functional living. Don’t miss out, schedule your showing today. (id:53193)
Open House
This property has open houses!
May
24
Saturday
Starts at:
1:00 pm
Ends at:3:00 pm
mint victorian!all renovated,a must must to see!dont delay call today!
Property Details
| MLS® Number | 25007421 |
| Property Type | Single Family |
| Features | Double Width Or More Driveway, Concrete Driveway |
Building
| BathroomTotal | 2 |
| BedroomsAboveGround | 3 |
| BedroomsTotal | 3 |
| ConstructedDate | 1920 |
| CoolingType | Central Air Conditioning |
| ExteriorFinish | Aluminum/vinyl |
| FireplaceFuel | Electric |
| FireplacePresent | Yes |
| FireplaceType | Insert |
| FlooringType | Carpeted, Laminate, Cushion/lino/vinyl |
| FoundationType | Block |
| HalfBathTotal | 1 |
| HeatingFuel | Natural Gas |
| HeatingType | Forced Air, Furnace |
| StoriesTotal | 2 |
| SizeInterior | 1800 Sqft |
| TotalFinishedArea | 1800 Sqft |
| Type | House |
Land
| Acreage | No |
| FenceType | Fence |
| LandscapeFeatures | Landscaped |
| SizeIrregular | 55.07xirr. |
| SizeTotalText | 55.07xirr.|under 1/4 Acre |
| ZoningDescription | Rl3 |
Rooms
| Level | Type | Length | Width | Dimensions |
|---|---|---|---|---|
| Second Level | 4pc Bathroom | Measurements not available | ||
| Second Level | Bedroom | 8 ft ,8 in | 10 ft | 8 ft ,8 in x 10 ft |
| Second Level | Bedroom | 13 ft ,5 in | 11 ft | 13 ft ,5 in x 11 ft |
| Second Level | Primary Bedroom | 12 ft | 13 ft | 12 ft x 13 ft |
| Main Level | 2pc Bathroom | Measurements not available | ||
| Main Level | Family Room | 14 ft | 13 ft ,5 in | 14 ft x 13 ft ,5 in |
| Main Level | Kitchen | 11 ft | 13 ft | 11 ft x 13 ft |
| Main Level | Laundry Room | 12 ft | 4 ft ,5 in | 12 ft x 4 ft ,5 in |
| Main Level | Dining Room | 17 ft | 13 ft ,5 in | 17 ft x 13 ft ,5 in |
| Main Level | Living Room | 12 ft | 13 ft | 12 ft x 13 ft |
https://www.realtor.ca/real-estate/28109554/248-selkirk-street-chatham
Interested?
Contact us for more information
Dennis Craievich
Sales Person
RE/MAX Preferred Realty Ltd.
250 St. Clair St.
Chatham, Ontario N7L 3J9
250 St. Clair St.
Chatham, Ontario N7L 3J9

