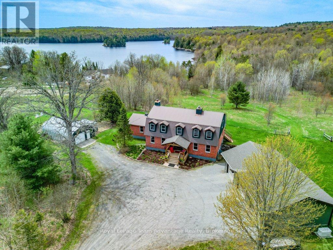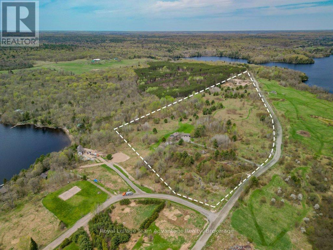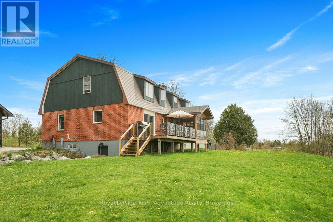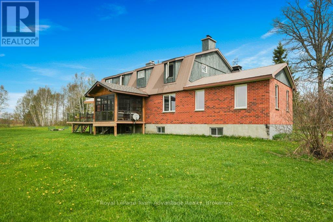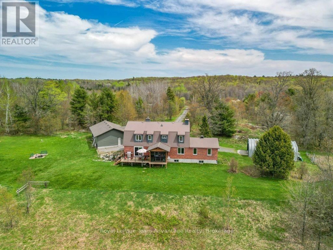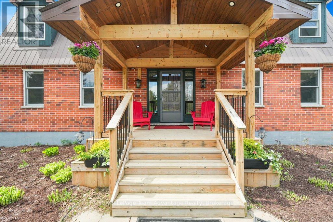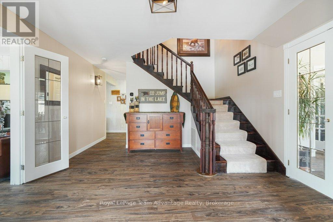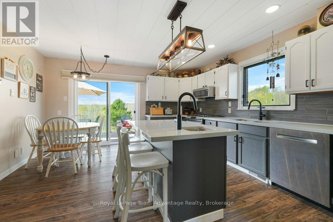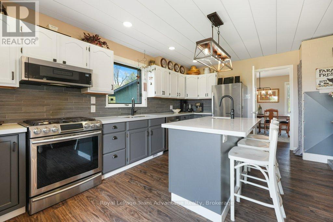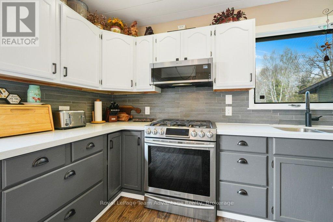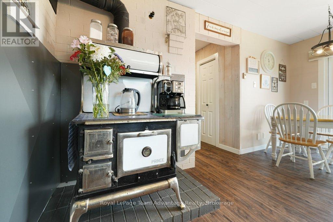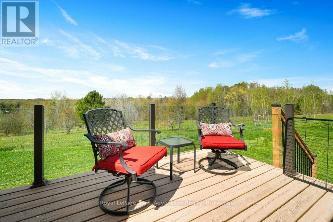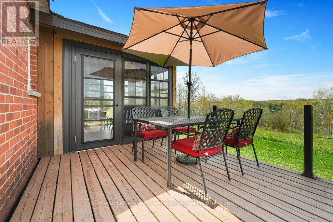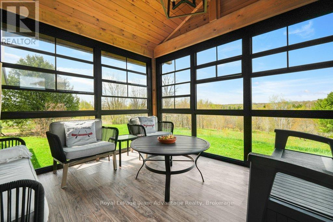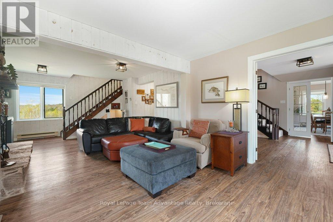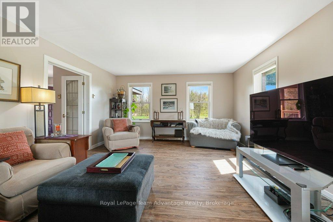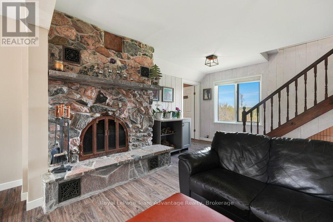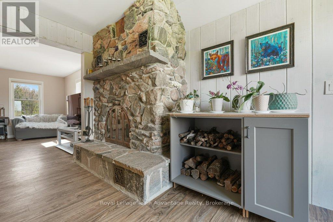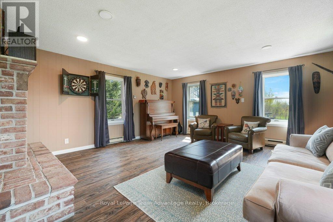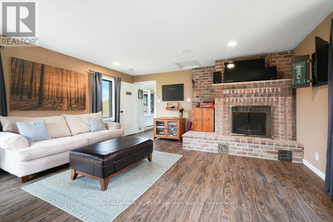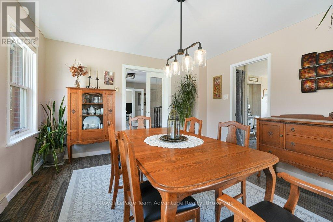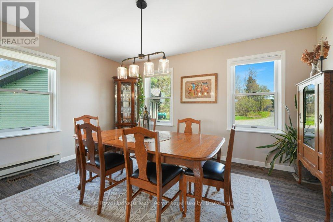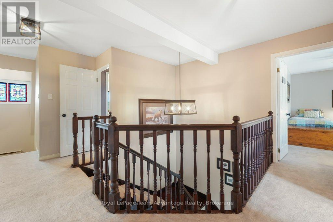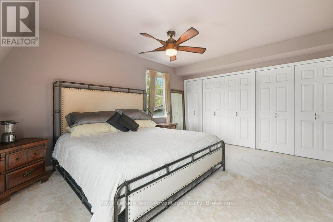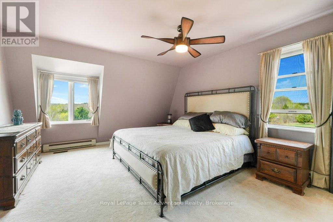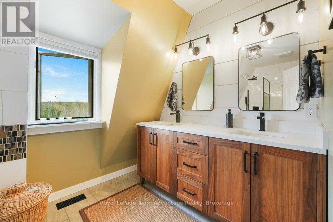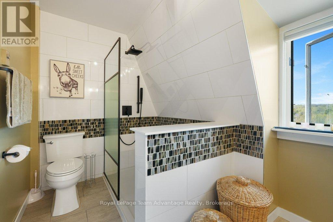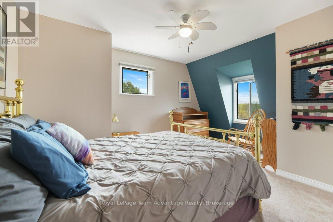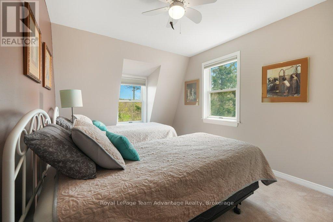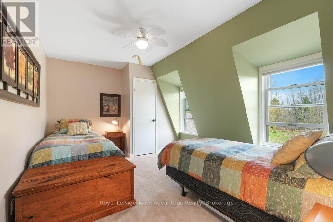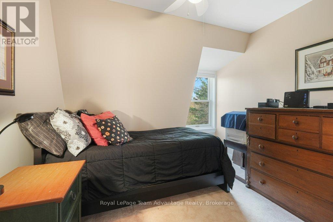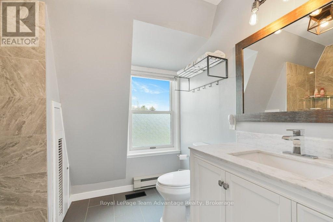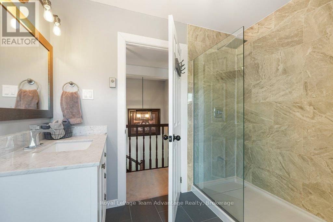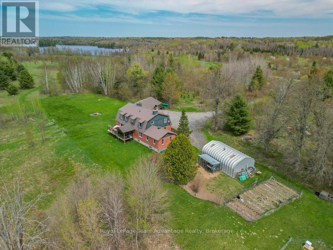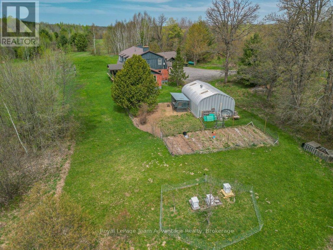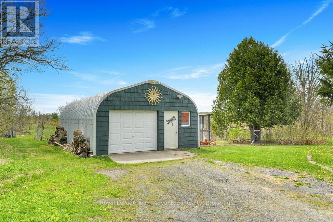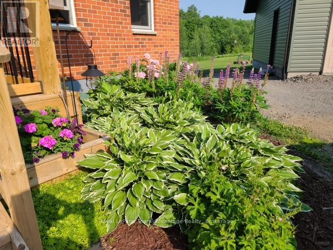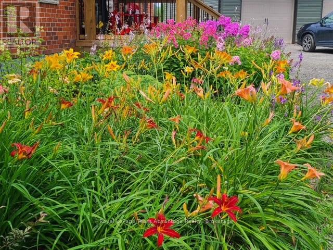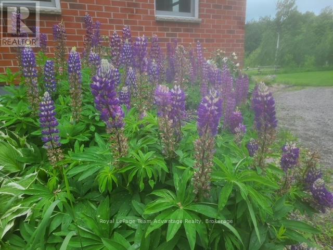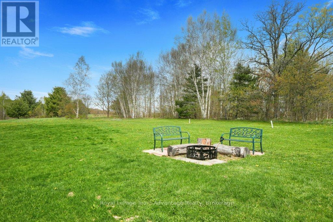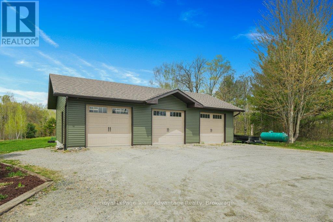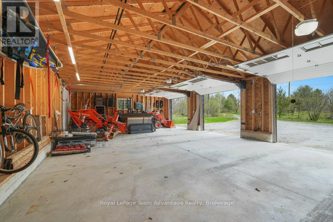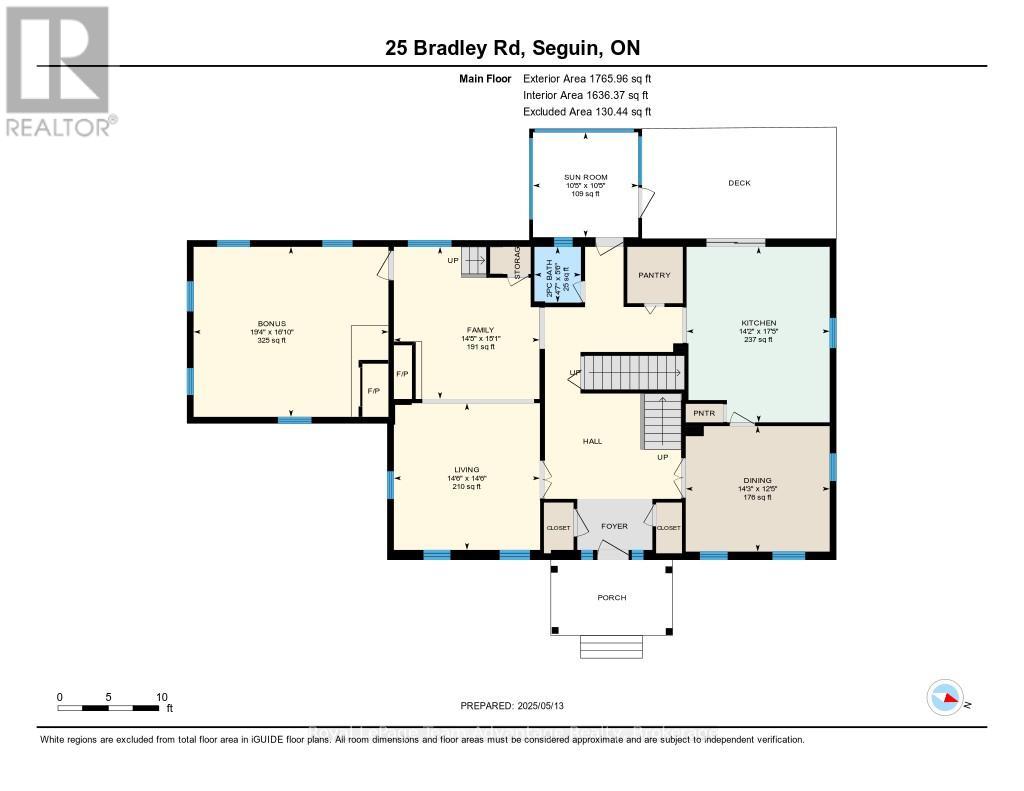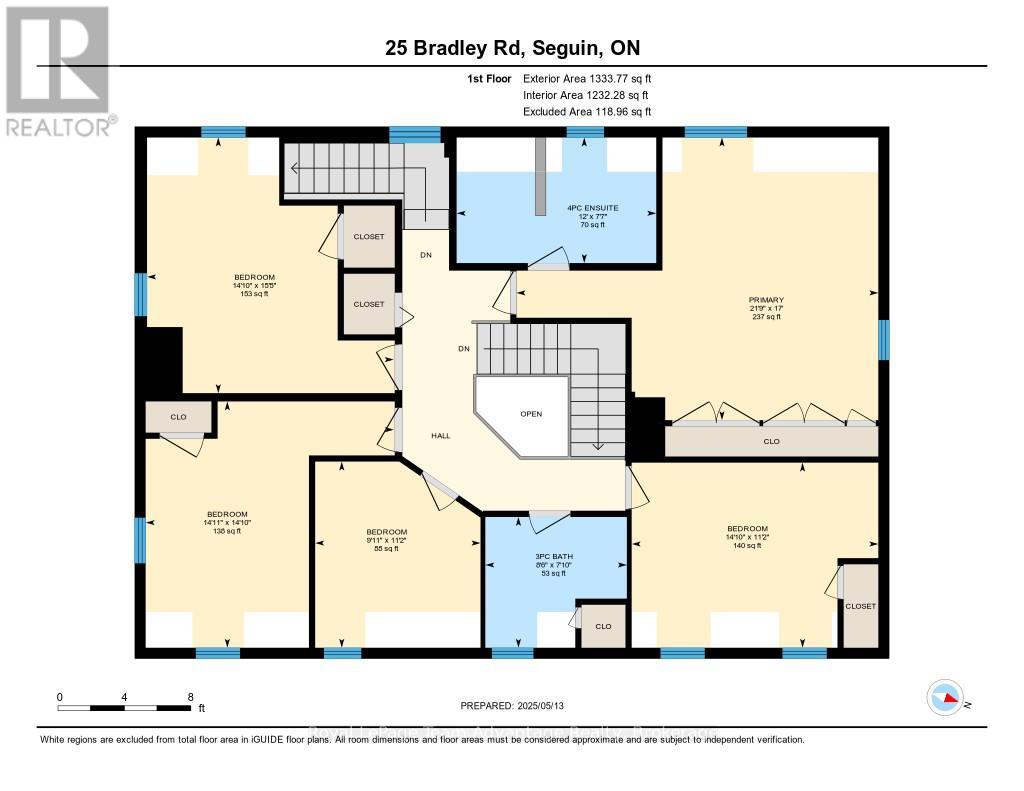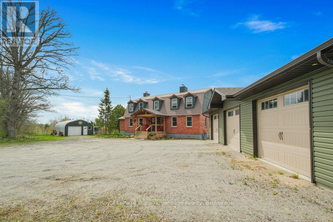25 Bradley Road Seguin, Ontario P2A 0B6
5 Bedroom 3 Bathroom 2500 - 3000 sqft
Fireplace Window Air Conditioner Forced Air Acreage Landscaped
$998,000
Your own peaceful 29-acre haven with room to grow, roam and put down roots. Whether you're dreaming of a quiet family getaway or a full-time home base, this 5-bedroom, 3-bathroom property offers over 3,100 sq.ft. of updated, well-cared for living space. With views of the lake and wide open skies, it's the kind of place that instantly feels like your happy place. Inside, there's space for everyone: a bright and functional kitchen, a dedicated dining area, cozy living and family rooms and a sunroom that's just right for your morning coffee or a glass of wine at sunset. The high-ceiling basement gives you even more flexibility great for storage, a workshop or whatever else you've been imagining. Outside, there's room for all your plans (and your toys). A triple-car garage built in 2020 and a spacious Quonset hut mean there's no shortage of space for vehicles, gear or hobbies. Wander the trails, take in the fresh air, or simply enjoy the peace and quiet. This slice of paradise is all yours. plus, it's on a township-maintained road with bus service making it even easier for year-round living or family life. Thoughtfully updated in 2020 and move-in ready, 25 Bradley Rd is more than a property its a fresh start, a chance to stretch out and a place to feel at home. (id:53193)
Property Details
| MLS® Number | X12150319 |
| Property Type | Single Family |
| Community Name | Seguin |
| AmenitiesNearBy | Schools |
| CommunityFeatures | School Bus |
| EquipmentType | Propane Tank |
| Features | Level Lot, Wooded Area, Irregular Lot Size, Sloping, Lane, Level |
| ParkingSpaceTotal | 10 |
| RentalEquipmentType | Propane Tank |
| Structure | Deck, Porch |
| ViewType | View, Lake View, View Of Water |
Building
| BathroomTotal | 3 |
| BedroomsAboveGround | 5 |
| BedroomsTotal | 5 |
| Amenities | Fireplace(s) |
| Appliances | Garage Door Opener Remote(s), Central Vacuum, Water Heater |
| BasementType | Full |
| ConstructionStyleAttachment | Detached |
| CoolingType | Window Air Conditioner |
| ExteriorFinish | Brick, Cedar Siding |
| FireProtection | Smoke Detectors |
| FireplacePresent | Yes |
| FireplaceTotal | 2 |
| FoundationType | Block |
| HalfBathTotal | 1 |
| HeatingFuel | Propane |
| HeatingType | Forced Air |
| StoriesTotal | 2 |
| SizeInterior | 2500 - 3000 Sqft |
| Type | House |
| UtilityPower | Generator |
| UtilityWater | Dug Well |
Parking
| Detached Garage | |
| Garage |
Land
| Acreage | Yes |
| LandAmenities | Schools |
| LandscapeFeatures | Landscaped |
| Sewer | Septic System |
| SizeDepth | 831 Ft |
| SizeFrontage | 2561 Ft |
| SizeIrregular | 2561 X 831 Ft |
| SizeTotalText | 2561 X 831 Ft|25 - 50 Acres |
| ZoningDescription | Rr |
Rooms
| Level | Type | Length | Width | Dimensions |
|---|---|---|---|---|
| Basement | Other | 8.99 m | 12.95 m | 8.99 m x 12.95 m |
| Basement | Other | 2.46 m | 4.24 m | 2.46 m x 4.24 m |
| Main Level | Bathroom | 1.68 m | 1.4 m | 1.68 m x 1.4 m |
| Main Level | Dining Room | 3.79 m | 4.35 m | 3.79 m x 4.35 m |
| Main Level | Family Room | 4.6 m | 4.4 m | 4.6 m x 4.4 m |
| Main Level | Kitchen | 5.3 m | 4.32 m | 5.3 m x 4.32 m |
| Main Level | Living Room | 4.43 m | 4.41 m | 4.43 m x 4.41 m |
| Main Level | Sunroom | 3.17 m | 3.18 m | 3.17 m x 3.18 m |
| Upper Level | Bedroom 3 | 3.4 m | 4.53 m | 3.4 m x 4.53 m |
| Upper Level | Bedroom 4 | 4.52 m | 4.55 m | 4.52 m x 4.55 m |
| Upper Level | Bedroom 5 | 3.42 m | 3.04 m | 3.42 m x 3.04 m |
| Upper Level | Bathroom | 2.4 m | 2.6 m | 2.4 m x 2.6 m |
| Upper Level | Primary Bedroom | 5.19 m | 6.64 m | 5.19 m x 6.64 m |
| Upper Level | Bathroom | 2.31 m | 3.66 m | 2.31 m x 3.66 m |
| Upper Level | Bedroom 2 | 4.69 m | 4.53 m | 4.69 m x 4.53 m |
Utilities
| Electricity | Installed |
| Wireless | Available |
https://www.realtor.ca/real-estate/28316904/25-bradley-road-seguin-seguin
Interested?
Contact us for more information
Nicole Boyd
Broker
Royal LePage Team Advantage Realty
49 James Street
Parry Sound, Ontario P2A 1T6
49 James Street
Parry Sound, Ontario P2A 1T6


