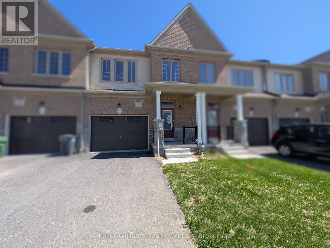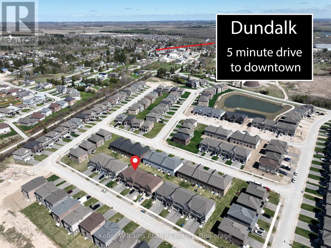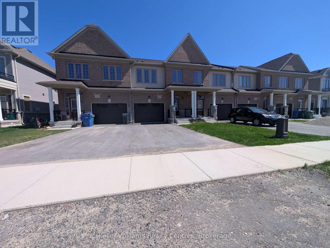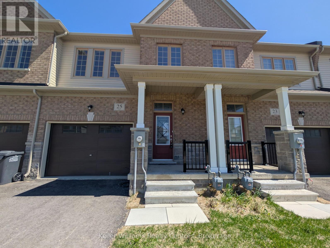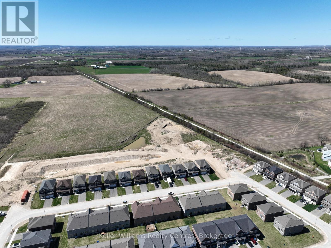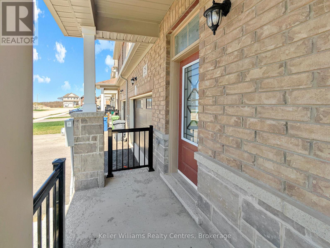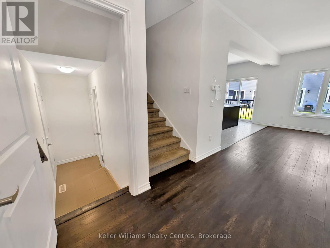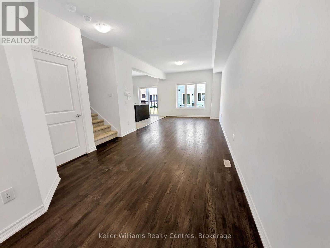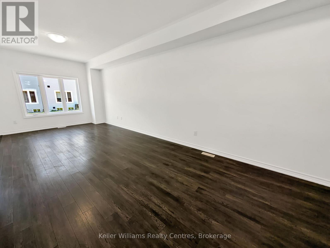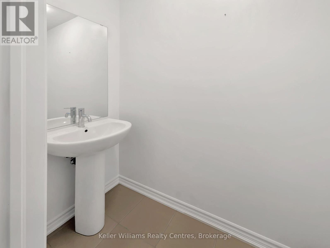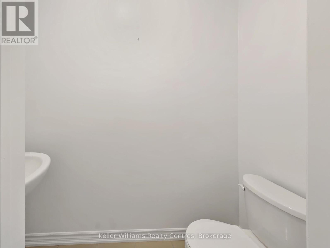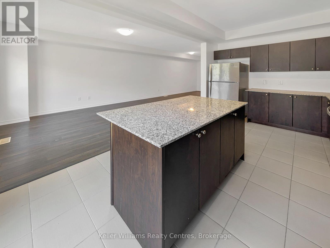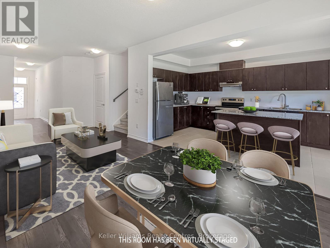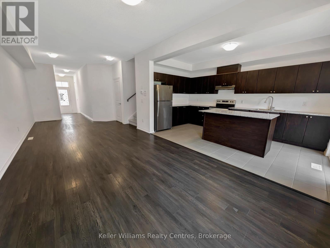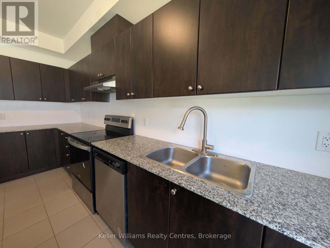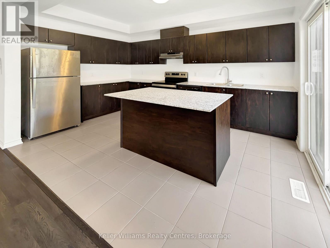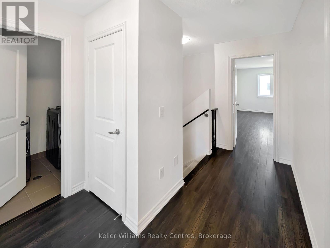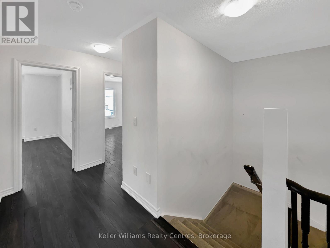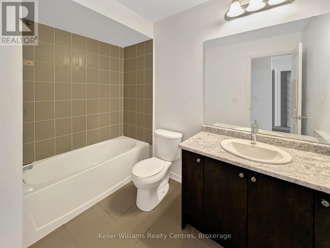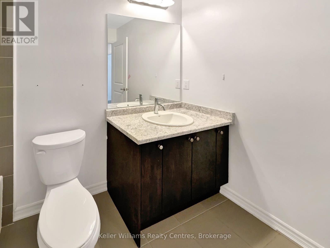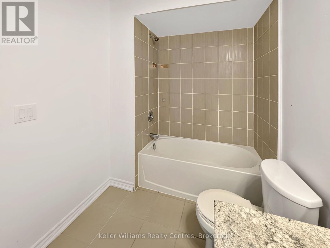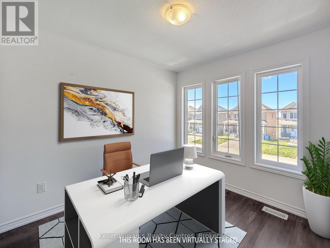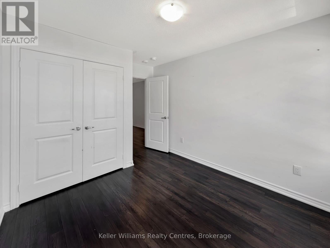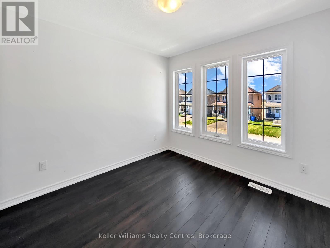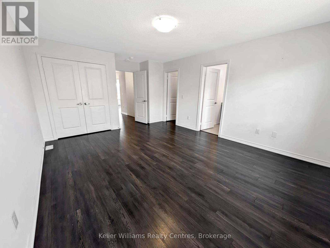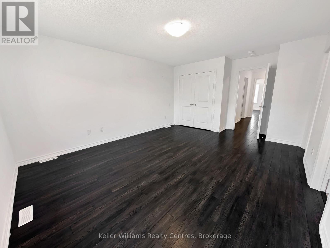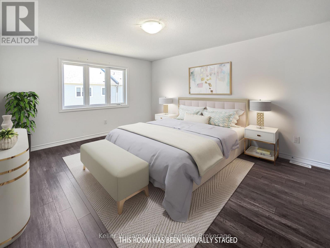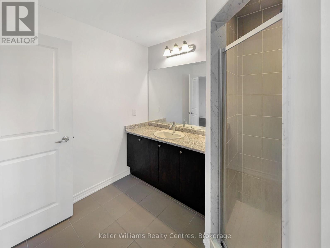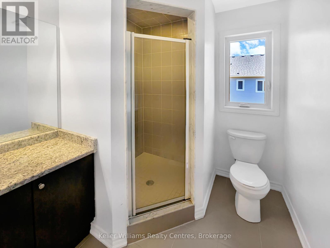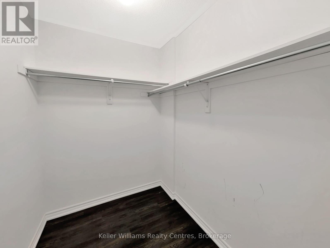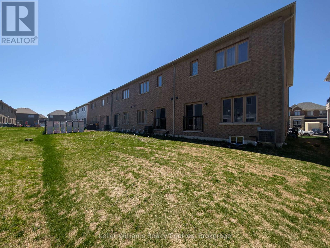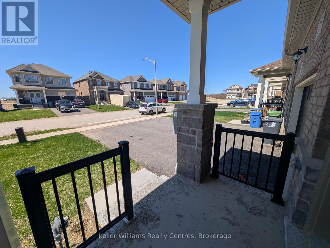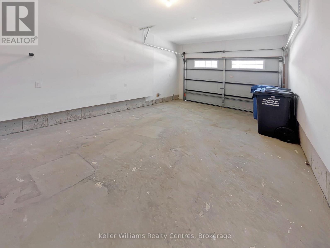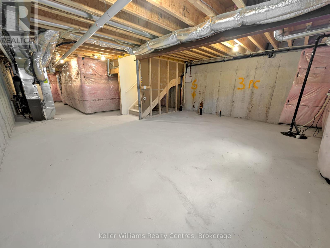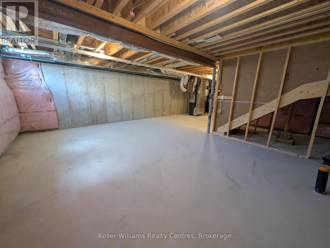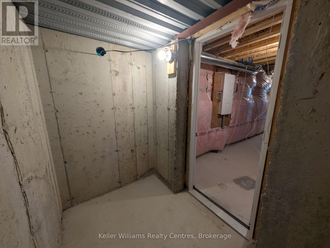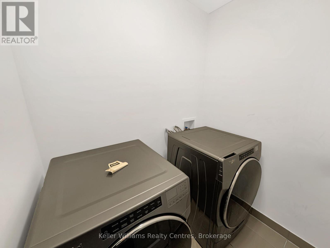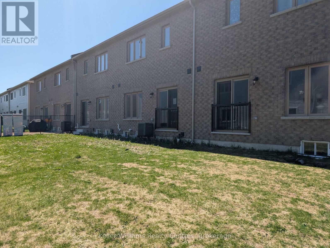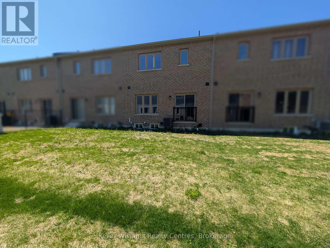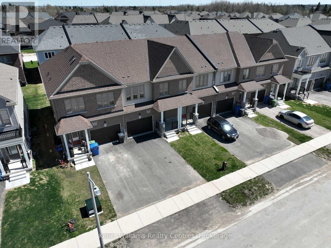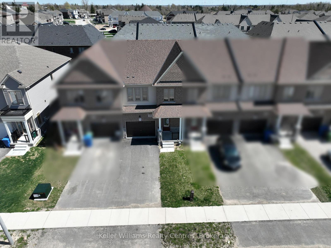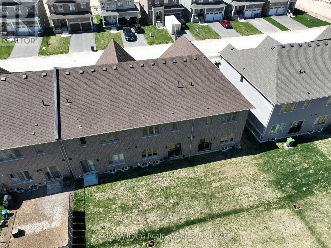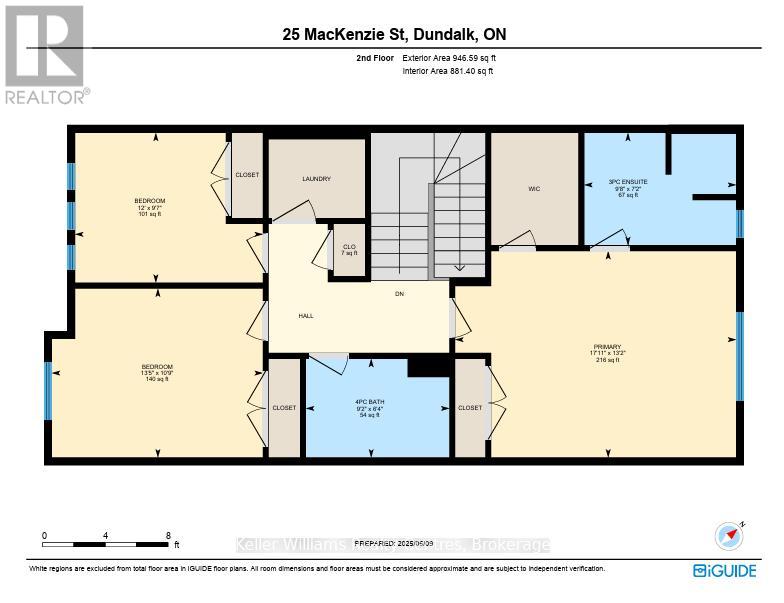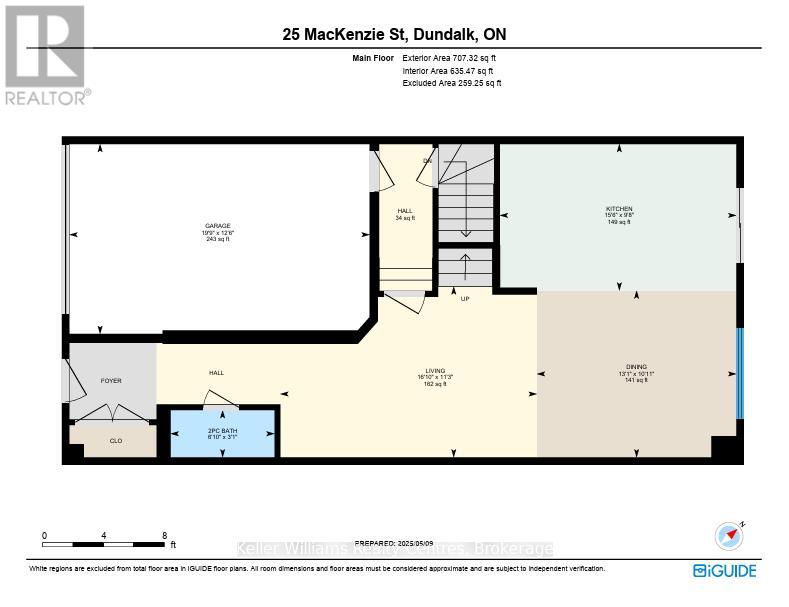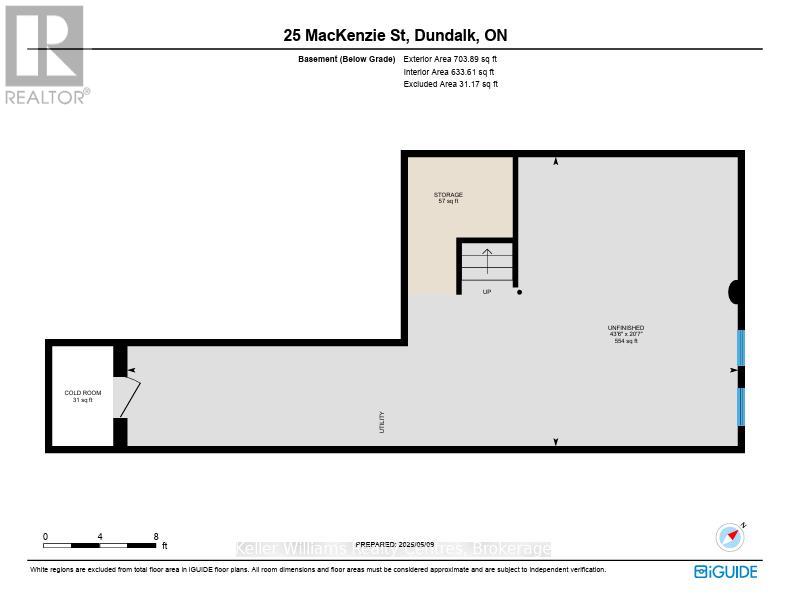25 Mackenzie Street Southgate, Ontario N0C 1B0
3 Bedroom 3 Bathroom 1500 - 2000 sqft
Central Air Conditioning Forced Air
$549,900
Welcome to 25 MacKenzie Street a stylish and spacious 3-bedroom, 3-bath townhome located in the heart of Southgate. Just 2 years old, this home features beautiful hardwood flooring throughout the main living areas, an open-concept layout ideal for family life, and a bright kitchen with granite countertops and a large island perfect for entertaining. The upper level boasts a primary bedroom with two closets and a private ensuite, two additional bedrooms, and the convenience of second-floor laundry. The home also offers a clean, unfinished basement for storage or future living space and a private fenced backyard. Whether you're looking to upsize, invest, or purchase your first home, this property is move-in ready and close to parks, schools, and amenities. Don't miss your chance to own a well-kept home in a welcoming neighbourhood. (id:53193)
Property Details
| MLS® Number | X12144491 |
| Property Type | Single Family |
| Community Name | Southgate |
| AmenitiesNearBy | Beach, Park, Place Of Worship |
| CommunityFeatures | School Bus |
| ParkingSpaceTotal | 3 |
Building
| BathroomTotal | 3 |
| BedroomsAboveGround | 3 |
| BedroomsTotal | 3 |
| Age | 0 To 5 Years |
| BasementDevelopment | Unfinished |
| BasementType | N/a (unfinished) |
| ConstructionStyleAttachment | Attached |
| CoolingType | Central Air Conditioning |
| FoundationType | Concrete |
| HalfBathTotal | 1 |
| HeatingFuel | Natural Gas |
| HeatingType | Forced Air |
| StoriesTotal | 2 |
| SizeInterior | 1500 - 2000 Sqft |
| Type | Row / Townhouse |
| UtilityWater | Municipal Water |
Parking
| Attached Garage | |
| Garage |
Land
| Acreage | No |
| LandAmenities | Beach, Park, Place Of Worship |
| Sewer | Sanitary Sewer |
| SizeDepth | 98 Ft ,4 In |
| SizeFrontage | 21 Ft ,3 In |
| SizeIrregular | 21.3 X 98.4 Ft |
| SizeTotalText | 21.3 X 98.4 Ft |
| ZoningDescription | R3-379 |
Rooms
| Level | Type | Length | Width | Dimensions |
|---|---|---|---|---|
| Second Level | Bedroom | 4.02 m | 5.46 m | 4.02 m x 5.46 m |
| Second Level | Bedroom | 3.29 m | 4.11 m | 3.29 m x 4.11 m |
| Second Level | Bedroom | 2.93 m | 3.66 m | 2.93 m x 3.66 m |
| Second Level | Bathroom | 2.19 m | 2.96 m | 2.19 m x 2.96 m |
| Second Level | Bathroom | 1.92 m | 2.77 m | 1.92 m x 2.77 m |
| Basement | Cold Room | 2.16 m | 1.34 m | 2.16 m x 1.34 m |
| Main Level | Foyer | 2.96 m | 3.99 m | 2.96 m x 3.99 m |
| Main Level | Dining Room | 3.35 m | 3 m | 3.35 m x 3 m |
| Main Level | Living Room | 3.41 m | 5.15 m | 3.41 m x 5.15 m |
| Main Level | Kitchen | 2.93 m | 4.72 m | 2.93 m x 4.72 m |
| Main Level | Bathroom | 0.94 m | 2.07 m | 0.94 m x 2.07 m |
Utilities
| Cable | Available |
| Electricity | Installed |
| Sewer | Installed |
https://www.realtor.ca/real-estate/28303854/25-mackenzie-street-southgate-southgate
Interested?
Contact us for more information
Adam Lesperance
Broker
Keller Williams Realty Centres
201 9th St W
Owen Sound, Ontario N4K 3N7
201 9th St W
Owen Sound, Ontario N4K 3N7

