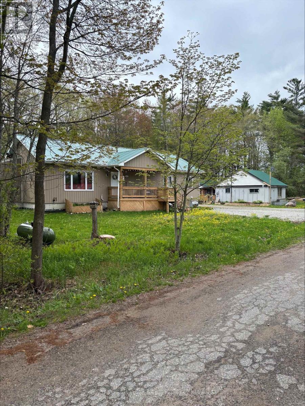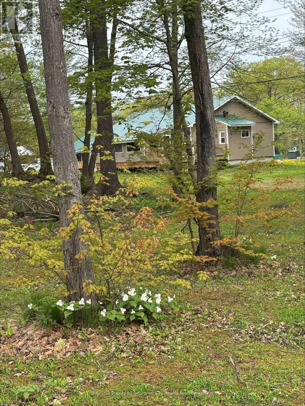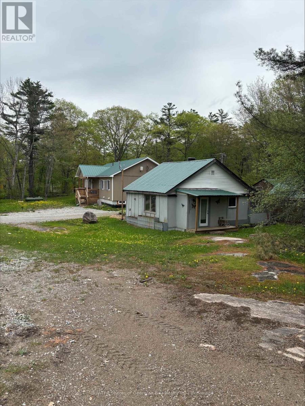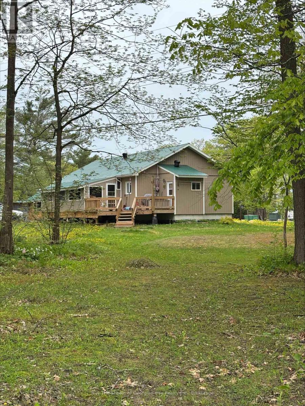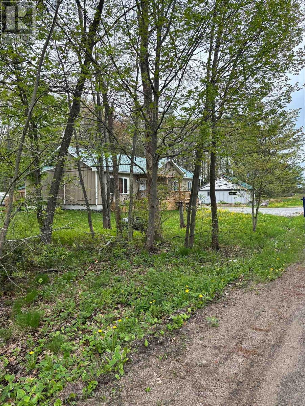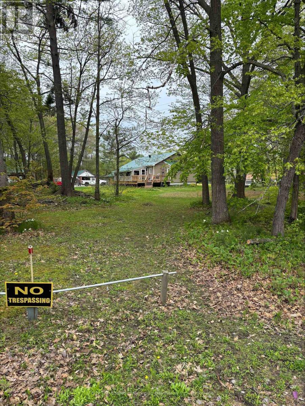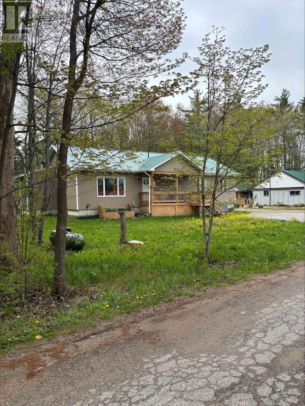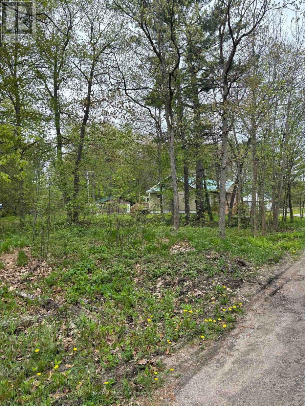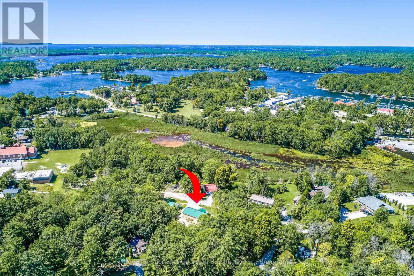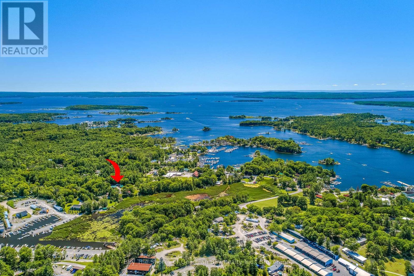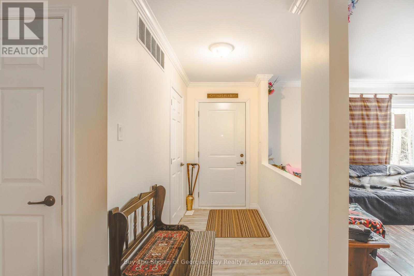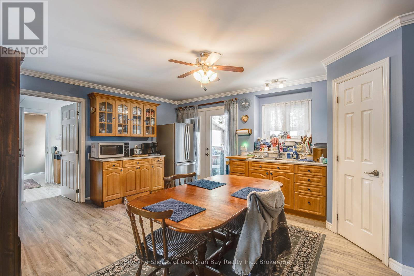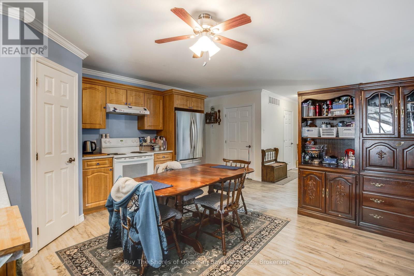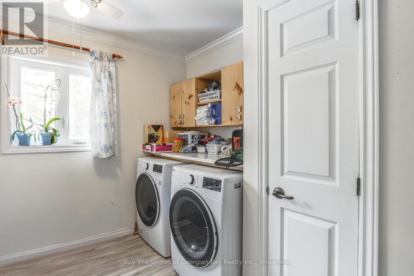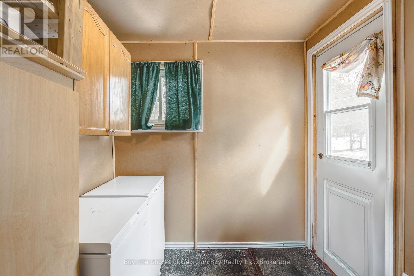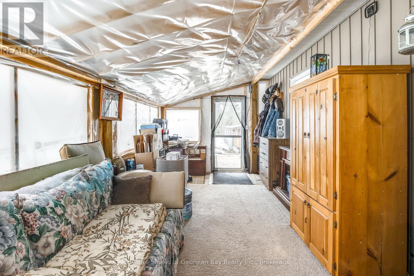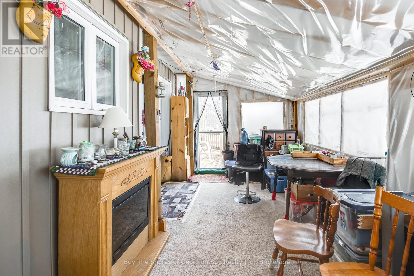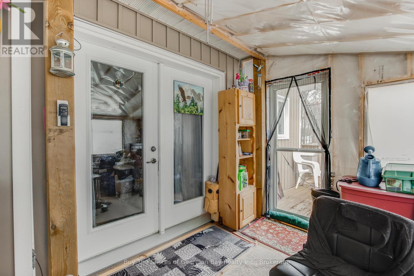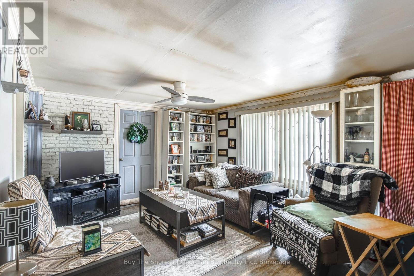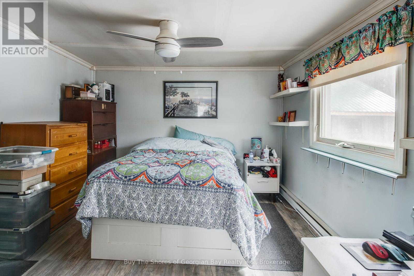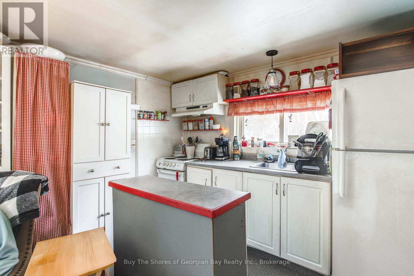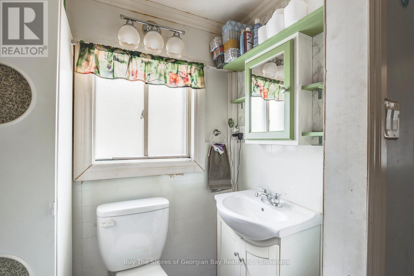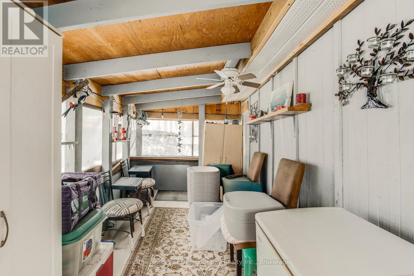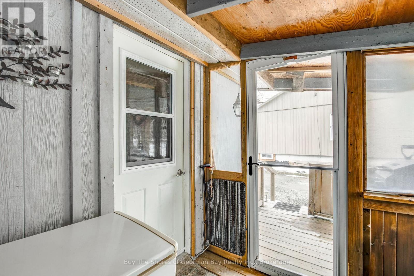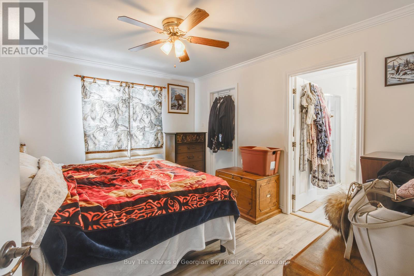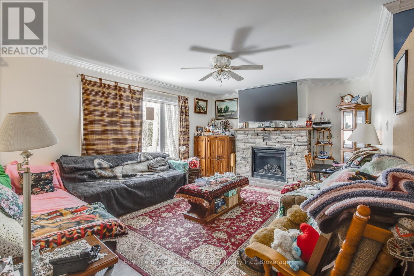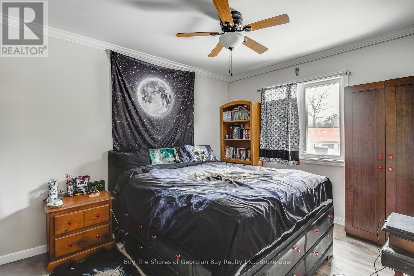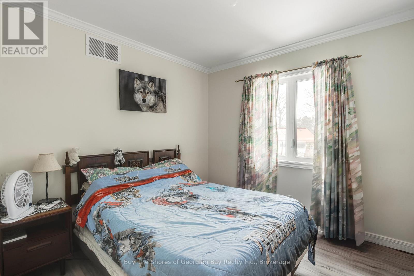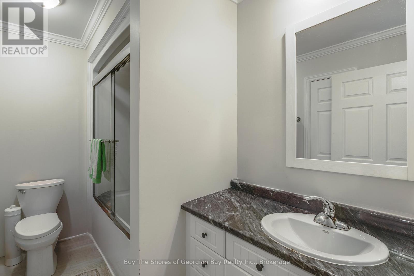25 Redwing Lane E Georgian Bay, Ontario P0E 1E0
4 Bedroom 2 Bathroom 1500 - 2000 sqft
Raised Bungalow Fireplace Forced Air Acreage
$699,999
Beautiful,4 Bedroom 2 Bathroom nearly new, 1,750 square ft. bungalow on 1.159 acres with a separate detached 1 bedroom guest house in Honey Harbour. It is walking distance to general store, school, town docks, pickleball courts and many more activities. The main home is only 5 years old, well constructed, with 4 generous sized bedrooms, including the large primary bedroom, with a 4 pc ensuite. Crown moulding throughout. There are 2 large decks to entertain on and the rear deck is covered, so it may be enjoyed year round. There is a separate 1 bedroom fully winterized guest house with a kitchen and bathroom.The guest house has its own seperate Hhydro meter and sewage system If it is not needed for the family it can be a great source of income. The property has plenty of parking, a fully detached garage and a couple of sheds. It you are looking for a home with lots of space inside and out, this Muskoka property is a must see. Immediate possession available.The following PINs were transferred together with the Subject Property:480150369 /480150370/480150361 (id:53193)
Open House
This property has open houses!
June
7
Saturday
Starts at:
12:30 pm
Ends at:2:30 pm
June
8
Sunday
Starts at:
10:00 am
Ends at:12:00 pm
Property Details
| MLS® Number | X12098192 |
| Property Type | Single Family |
| Community Name | Baxter |
| AmenitiesNearBy | Beach, Marina, Park |
| Features | Irregular Lot Size, Flat Site, Dry |
| ParkingSpaceTotal | 11 |
| Structure | Deck, Patio(s), Porch, Shed |
Building
| BathroomTotal | 2 |
| BedroomsAboveGround | 4 |
| BedroomsTotal | 4 |
| Age | 0 To 5 Years |
| Amenities | Fireplace(s), Separate Electricity Meters |
| Appliances | Water Heater, Water Treatment |
| ArchitecturalStyle | Raised Bungalow |
| ConstructionStyleAttachment | Detached |
| ExteriorFinish | Vinyl Siding |
| FireplacePresent | Yes |
| FireplaceTotal | 1 |
| FoundationType | Poured Concrete |
| HeatingFuel | Propane |
| HeatingType | Forced Air |
| StoriesTotal | 1 |
| SizeInterior | 1500 - 2000 Sqft |
| Type | House |
Parking
| Detached Garage | |
| Garage |
Land
| Acreage | Yes |
| LandAmenities | Beach, Marina, Park |
| Sewer | Septic System |
| SizeDepth | 231 Ft |
| SizeFrontage | 255 Ft |
| SizeIrregular | 255 X 231 Ft |
| SizeTotalText | 255 X 231 Ft|2 - 4.99 Acres |
| SoilType | Mixed Soil |
| ZoningDescription | R1 |
Rooms
| Level | Type | Length | Width | Dimensions |
|---|---|---|---|---|
| Main Level | Mud Room | 2.29 m | 2.16 m | 2.29 m x 2.16 m |
| Main Level | Kitchen | 1.22 m | 3.35 m | 1.22 m x 3.35 m |
| Main Level | Bedroom 5 | 3.35 m | 3.35 m | 3.35 m x 3.35 m |
| Main Level | Laundry Room | 2.64 m | 3.99 m | 2.64 m x 3.99 m |
| Main Level | Kitchen | 6.4 m | 4.27 m | 6.4 m x 4.27 m |
| Main Level | Living Room | 5.18 m | 4.11 m | 5.18 m x 4.11 m |
| Main Level | Foyer | 2.74 m | 1.37 m | 2.74 m x 1.37 m |
| Main Level | Primary Bedroom | 4.06 m | 3.25 m | 4.06 m x 3.25 m |
| Main Level | Bedroom 2 | 3.05 m | 4.06 m | 3.05 m x 4.06 m |
| Main Level | Bedroom 3 | 2.74 m | 2.8 m | 2.74 m x 2.8 m |
| Main Level | Bedroom 4 | 3.96 m | 3.05 m | 3.96 m x 3.05 m |
| Main Level | Living Room | 4.57 m | 3.35 m | 4.57 m x 3.35 m |
Utilities
| Electricity | Installed |
https://www.realtor.ca/real-estate/28202310/25-redwing-lane-e-georgian-bay-baxter-baxter
Interested?
Contact us for more information
Peter Tatar
Salesperson
Buy The Shores Of Georgian Bay Realty Inc.
9225 County Rd 93, Unit 5a Huronia Mall
Midland, Ontario L4R 4K4
9225 County Rd 93, Unit 5a Huronia Mall
Midland, Ontario L4R 4K4

