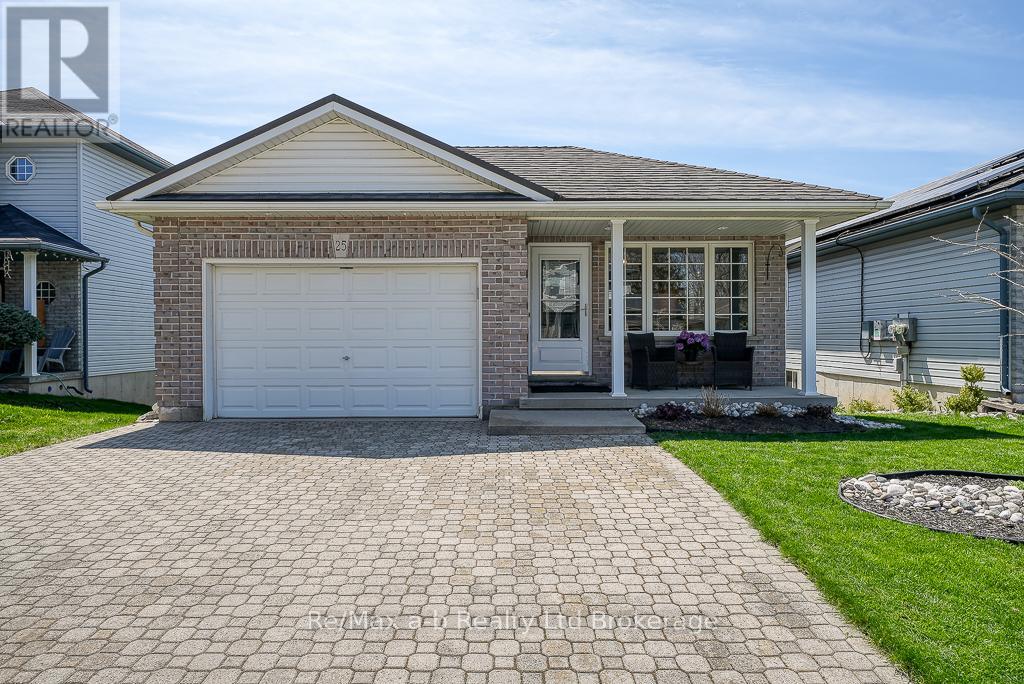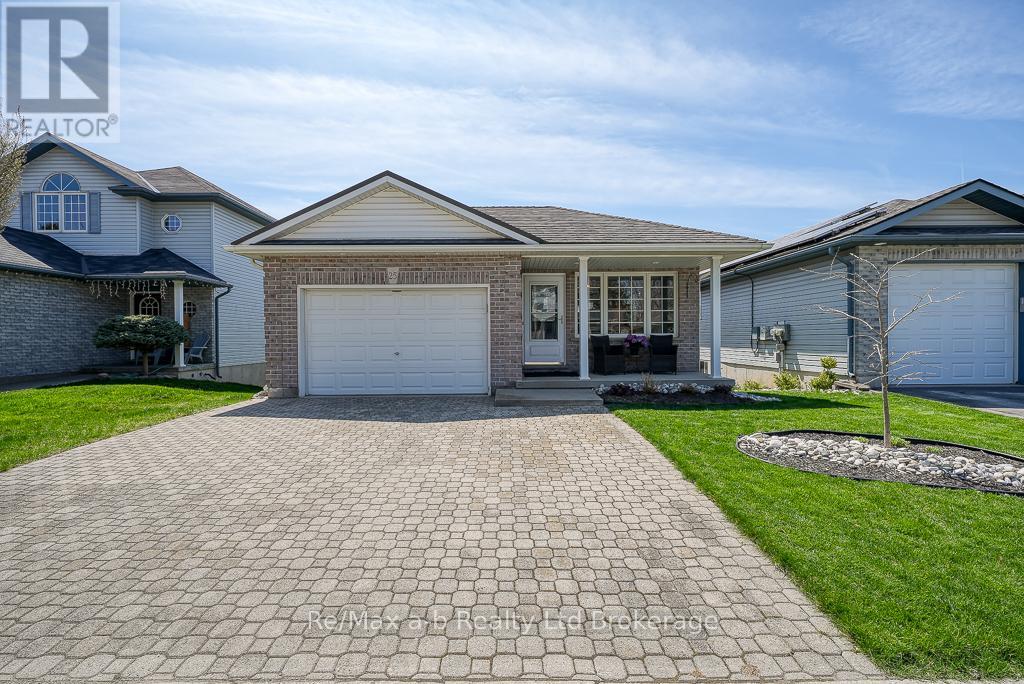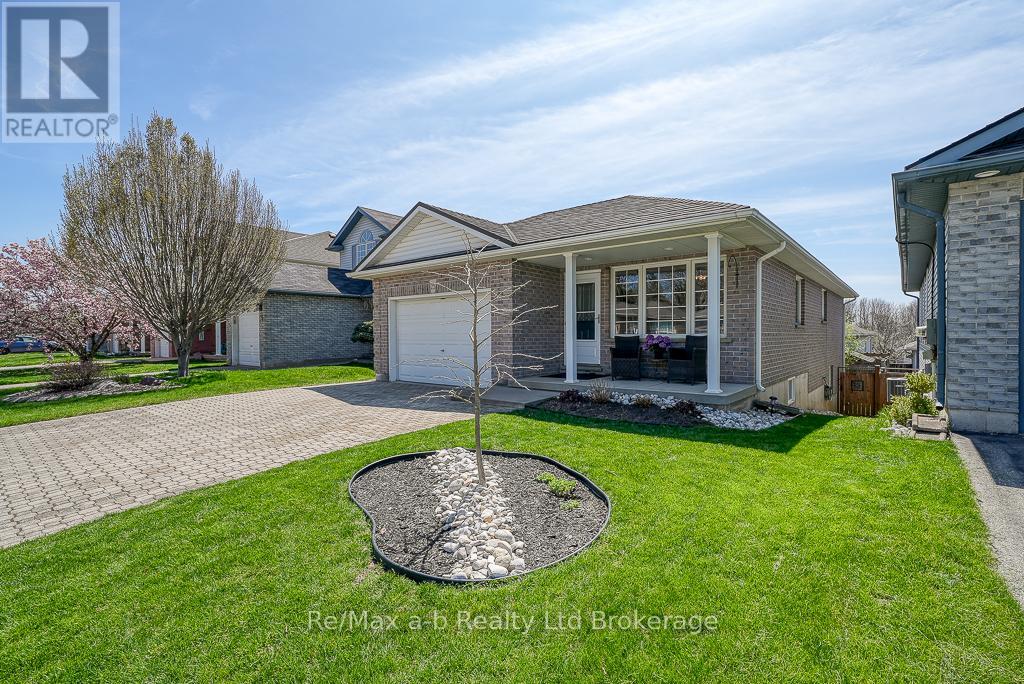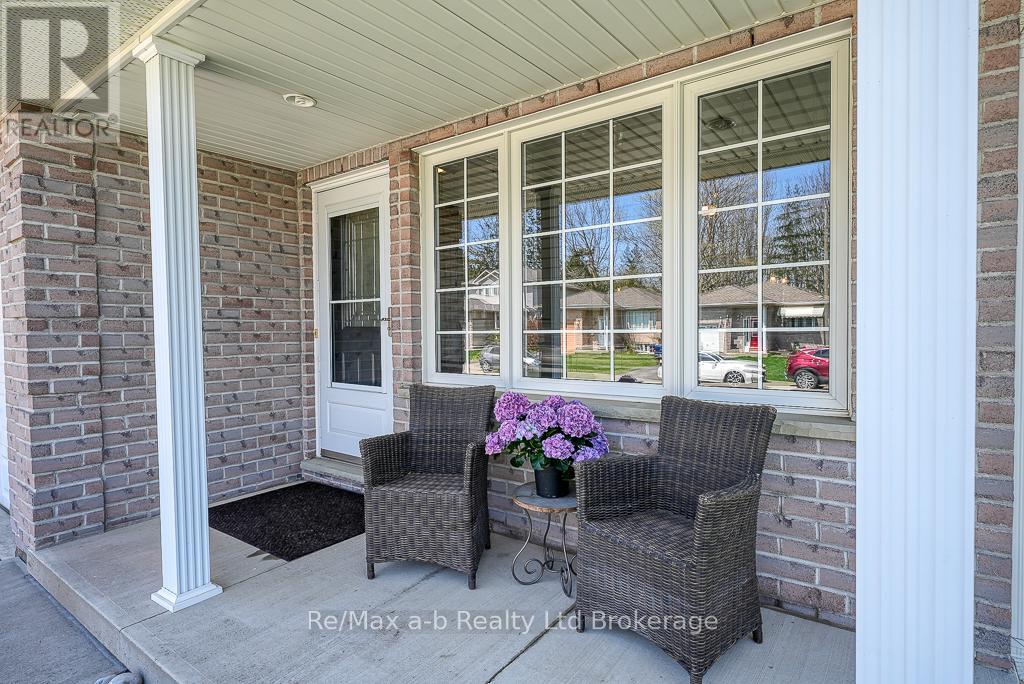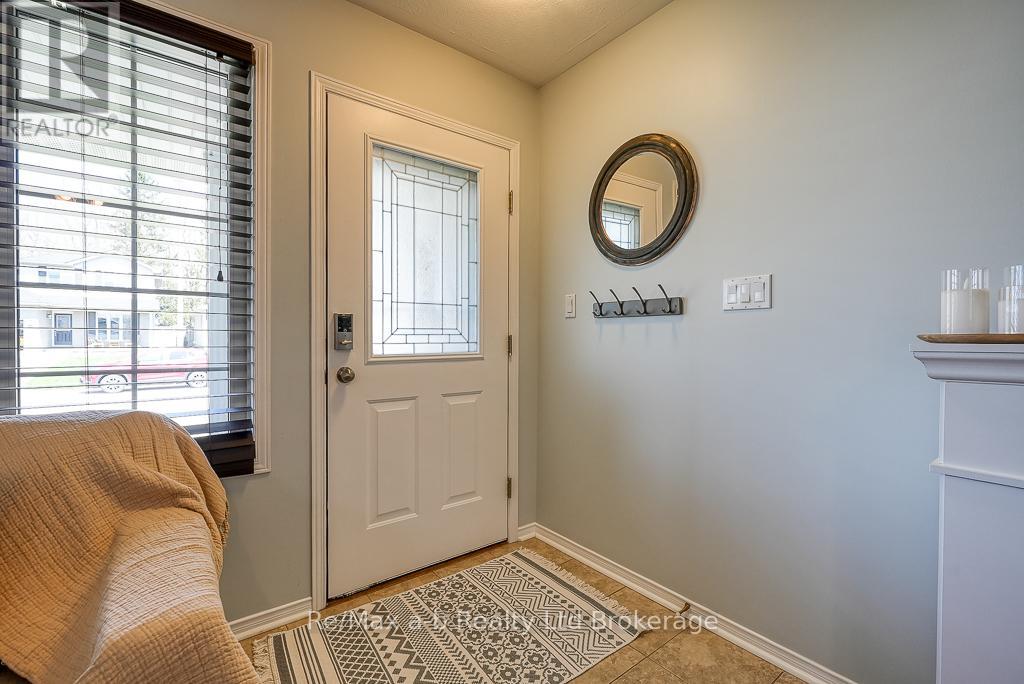25 Rossiter Road Ingersoll, Ontario N5C 4C9
4 Bedroom 2 Bathroom 700 - 1100 sqft
Bungalow Central Air Conditioning Forced Air
$664,900
Discover the charm of this exceptional bungalow nestled in a mature neighbourhood, offering incredible versatility with the potential for two distinct units! Impeccably maintained and move-in ready, this home radiates pride of ownership at every turn. Step inside to find a spacious main floor featuring a large, functional kitchen adorned with stunning one-year old granite countertops and sleek stainless steel appliances. The sunlit family room invites you to unwind, while two cozy bedrooms and a well appointed four-piece bathroom complete this level. Convenient laundry adds to the appeal. Venture to the lower level, where you'll find two additional bedrooms, another four-piece bathroom , a kitchen and a welcoming living room-perfect for guests or extended family. The walk-out basement, with its sliding doors, provides a separate entrance leading to a beautifully landscaped, fully fenced backyard. Additional highlights include an attached 1.5 car garage, two driveway spaces, and thoughtful upgrades like composite decking, a durable steel roof, a furnace installed in 2019, and a stylish interlocking brick driveway. This home is not just a place to live-it's a true delight to experience! (id:53193)
Property Details
| MLS® Number | X12117573 |
| Property Type | Single Family |
| Community Name | Ingersoll - South |
| AmenitiesNearBy | Schools, Hospital |
| CommunityFeatures | Community Centre |
| EquipmentType | None |
| ParkingSpaceTotal | 3 |
| RentalEquipmentType | None |
Building
| BathroomTotal | 2 |
| BedroomsAboveGround | 2 |
| BedroomsBelowGround | 2 |
| BedroomsTotal | 4 |
| Appliances | Water Heater, Water Softener, Blinds, Dishwasher, Dryer, Garage Door Opener, Two Stoves, Washer, Window Coverings, Two Refrigerators |
| ArchitecturalStyle | Bungalow |
| BasementDevelopment | Finished |
| BasementFeatures | Walk Out |
| BasementType | N/a (finished) |
| ConstructionStyleAttachment | Detached |
| CoolingType | Central Air Conditioning |
| ExteriorFinish | Brick |
| FoundationType | Poured Concrete |
| HeatingFuel | Natural Gas |
| HeatingType | Forced Air |
| StoriesTotal | 1 |
| SizeInterior | 700 - 1100 Sqft |
| Type | House |
| UtilityWater | Municipal Water |
Parking
| Attached Garage | |
| Garage |
Land
| Acreage | No |
| FenceType | Fenced Yard |
| LandAmenities | Schools, Hospital |
| Sewer | Sanitary Sewer |
| SizeDepth | 98 Ft ,4 In |
| SizeFrontage | 37 Ft ,8 In |
| SizeIrregular | 37.7 X 98.4 Ft |
| SizeTotalText | 37.7 X 98.4 Ft|under 1/2 Acre |
Rooms
| Level | Type | Length | Width | Dimensions |
|---|---|---|---|---|
| Lower Level | Utility Room | 3.72 m | 2.47 m | 3.72 m x 2.47 m |
| Lower Level | Office | 3.72 m | 3.38 m | 3.72 m x 3.38 m |
| Lower Level | Bedroom 3 | 3.66 m | 4.29 m | 3.66 m x 4.29 m |
| Lower Level | Kitchen | 3.69 m | 2.13 m | 3.69 m x 2.13 m |
| Lower Level | Recreational, Games Room | 3.69 m | 4.69 m | 3.69 m x 4.69 m |
| Lower Level | Bathroom | 2.71 m | 1.25 m | 2.71 m x 1.25 m |
| Main Level | Bedroom | 3.66 m | 3.87 m | 3.66 m x 3.87 m |
| Main Level | Bedroom 2 | 3.99 m | 3.54 m | 3.99 m x 3.54 m |
| Main Level | Kitchen | 3.96 m | 3.41 m | 3.96 m x 3.41 m |
| Main Level | Family Room | 3.96 m | 6.98 m | 3.96 m x 6.98 m |
| Main Level | Bathroom | 3.69 m | 1.25 m | 3.69 m x 1.25 m |
Interested?
Contact us for more information
Angie Mclelland
Salesperson
RE/MAX A-B Realty Ltd Brokerage
46 Charles St East
Ingersoll, Ontario N5C 1J6
46 Charles St East
Ingersoll, Ontario N5C 1J6

