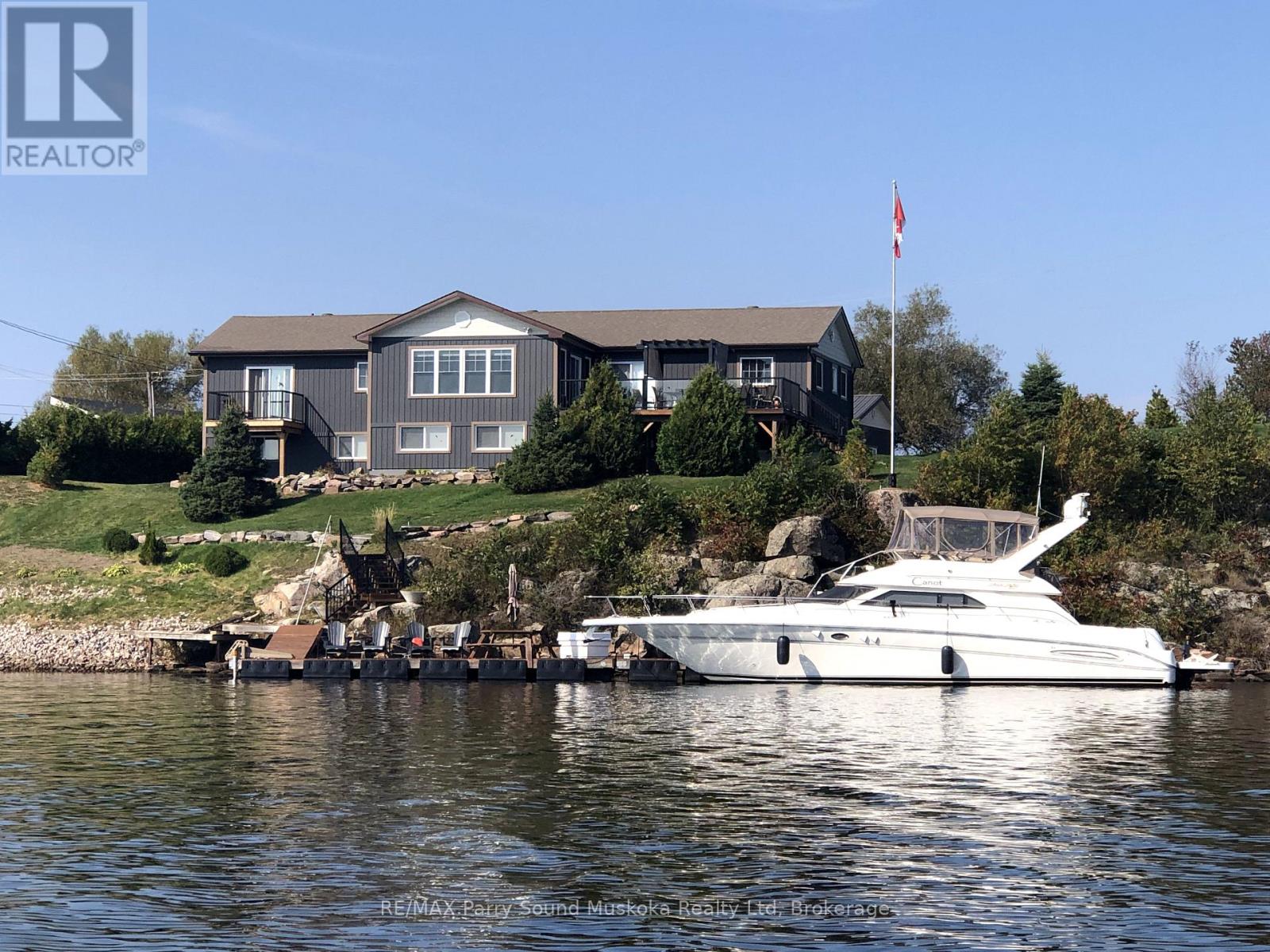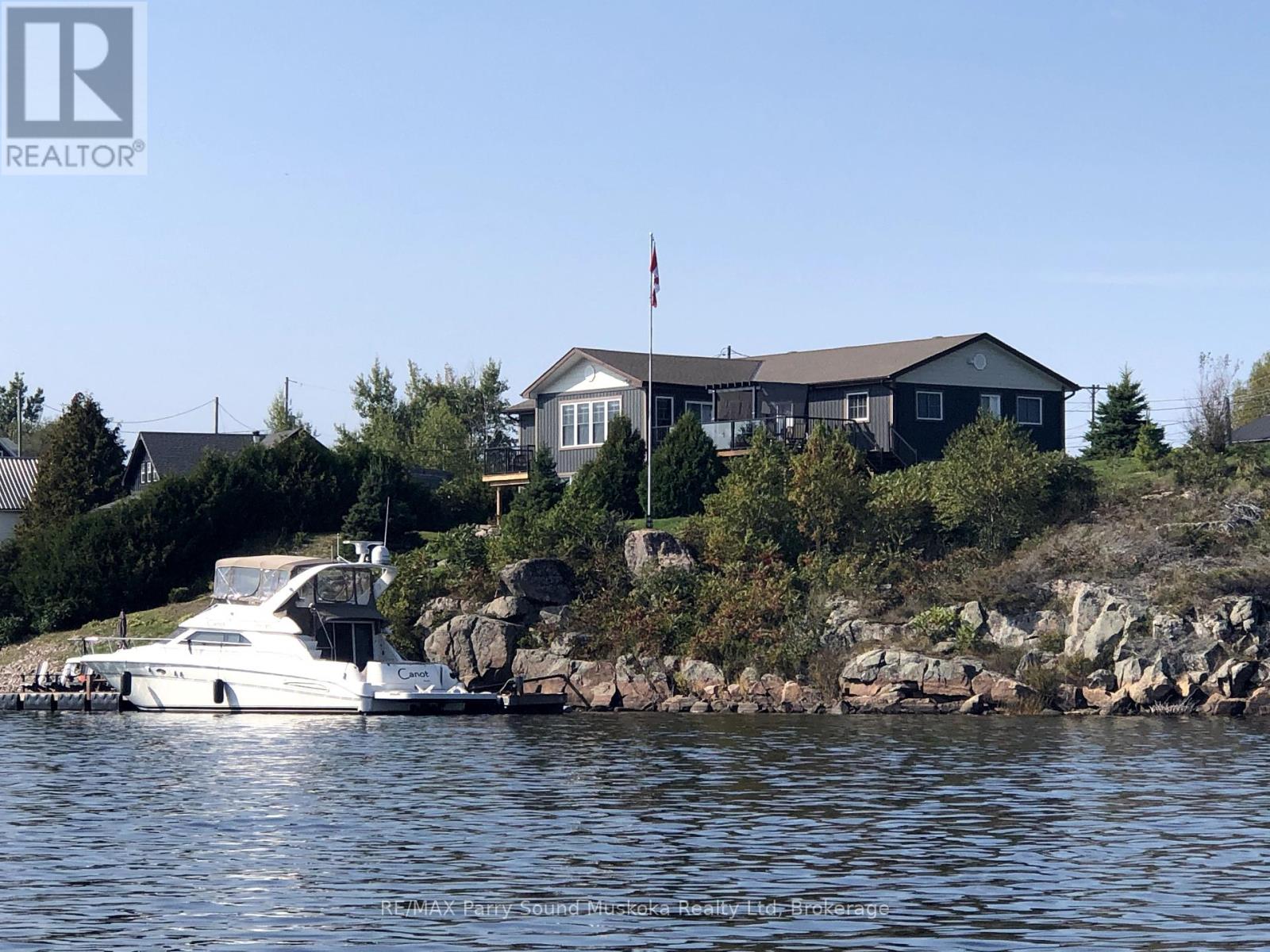25 The Pointe Road Unorganized District (Wallbridge), Ontario P0G 1A0
6 Bedroom 3 Bathroom 3500 - 5000 sqft
Fireplace Central Air Conditioning Forced Air Waterfront
$1,499,900
Exquisite, extensively renovated 6-bedroom, 3-bathroom ( 4200 sqft)home offers an exceptional opportunity as an investment property, spacious family home, or multi-family getaway. Situated on a private point w/ 260 feet of beautiful granite rock waterfront & panoramic views boasting unparalleled privacy & a sunny exposure on the pristine shores of Georgian Bay. Morning sunrises seen from the kitchen, living room, deck & dock are spectacular, & the setting suns in the west create the most vivid red skies.An 80-foot dock w/ shore port jet ski dock & hydro designed to accommodate large boats or a dream yacht. Updates include a brand-new kitchen, bathrooms, flooring, & windows, w/ high-quality PVC Royal Celect siding, upgraded insulation, & new propane fireplaces. New high-efficiency propane furnace, AC, & a whole-house generator w/ automatic transfer switch. The list goes on. Reverse osmosis water system w/ UV protection.A finished basement offers a recreational area, living & sleeping space w/ kitchenette area & a walkout. LED lights and ceiling fans throughout. The Luxury Plank flooring resistant to pets & kids. Plenty of natural light through large picturesque windows. Beautifully landscaped with low-maintenance gardens, a flat granite fire pit area & ample parking. Large deck & private hot tub area offer the perfect space to relax w/ gorgeous views. Attached double car garage & a separate detached garage. Located in an unorganized township just 4 km off the highway, this property provides year-round access via paved, municipally-maintained roads.Only 35 minutes from Parry Sound & 60 minutes from Sudbury, easy access to nearby amenities like restaurants, marinas, & shops in the charming community of Britt. Fishing is said to be the best! ATV trails, snowmobile trails, ice fishing, fishing Derbies.This waterfront home is a true gem that checks of all boxes to start living, working & playing your dream.Click on the media arrow for floor plans, video & virtual tour. (id:53193)
Property Details
| MLS® Number | X11997416 |
| Property Type | Single Family |
| Community Name | Wallbridge |
| Easement | Unknown |
| EquipmentType | Propane Tank |
| Features | In-law Suite |
| ParkingSpaceTotal | 8 |
| RentalEquipmentType | Propane Tank |
| Structure | Dock |
| ViewType | Direct Water View |
| WaterFrontType | Waterfront |
Building
| BathroomTotal | 3 |
| BedroomsAboveGround | 6 |
| BedroomsTotal | 6 |
| Amenities | Fireplace(s) |
| BasementDevelopment | Finished |
| BasementFeatures | Walk Out |
| BasementType | N/a (finished) |
| ConstructionStyleAttachment | Detached |
| CoolingType | Central Air Conditioning |
| FireplacePresent | Yes |
| FoundationType | Block |
| HeatingFuel | Propane |
| HeatingType | Forced Air |
| StoriesTotal | 2 |
| SizeInterior | 3500 - 5000 Sqft |
| Type | House |
| UtilityPower | Generator |
Parking
| Attached Garage | |
| Garage |
Land
| AccessType | Year-round Access, Public Road, Private Docking |
| Acreage | No |
| Sewer | Septic System |
| SizeDepth | 75 Ft |
| SizeFrontage | 260 Ft |
| SizeIrregular | 260 X 75 Ft |
| SizeTotalText | 260 X 75 Ft|1/2 - 1.99 Acres |
| ZoningDescription | Unorganized Township |
Rooms
| Level | Type | Length | Width | Dimensions |
|---|---|---|---|---|
| Lower Level | Family Room | 6.09 m | 4.57 m | 6.09 m x 4.57 m |
| Lower Level | Bathroom | 3.04 m | 2.74 m | 3.04 m x 2.74 m |
| Lower Level | Bedroom | 4.57 m | 3.96 m | 4.57 m x 3.96 m |
| Lower Level | Office | 5.79 m | 2.74 m | 5.79 m x 2.74 m |
| Lower Level | Kitchen | 6.09 m | 3.04 m | 6.09 m x 3.04 m |
| Lower Level | Bedroom | 3.35 m | 2.47 m | 3.35 m x 2.47 m |
| Lower Level | Office | 3.35 m | 2.74 m | 3.35 m x 2.74 m |
| Main Level | Family Room | 7 m | 4.87 m | 7 m x 4.87 m |
| Main Level | Primary Bedroom | 4.87 m | 3.65 m | 4.87 m x 3.65 m |
| Main Level | Bathroom | 3.35 m | 3.96 m | 3.35 m x 3.96 m |
| Main Level | Kitchen | 6.4 m | 3.65 m | 6.4 m x 3.65 m |
| Main Level | Bedroom | 3.65 m | 3.65 m | 3.65 m x 3.65 m |
| Main Level | Bedroom | 3.65 m | 2.74 m | 3.65 m x 2.74 m |
| Main Level | Dining Room | 4.87 m | 5.18 m | 4.87 m x 5.18 m |
| Main Level | Laundry Room | 3.04 m | 2.74 m | 3.04 m x 2.74 m |
Interested?
Contact us for more information
Danielle Beitz
Broker
RE/MAX Parry Sound Muskoka Realty Ltd
47 James Street
Parry Sound, Ontario P2A 1T6
47 James Street
Parry Sound, Ontario P2A 1T6







































