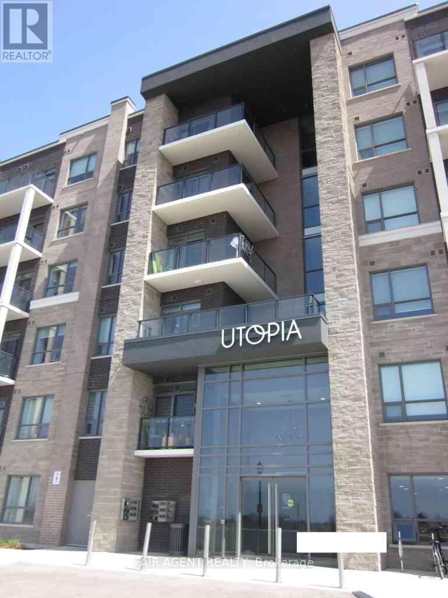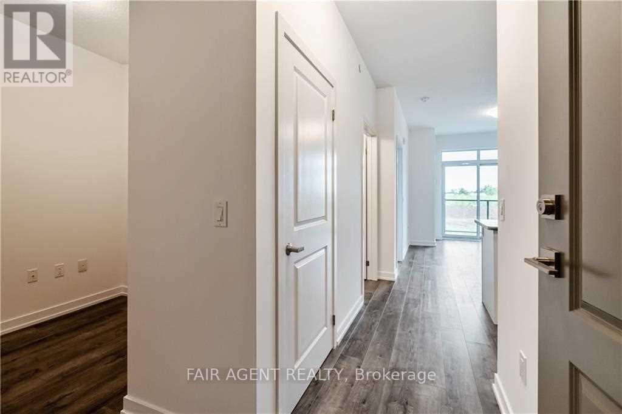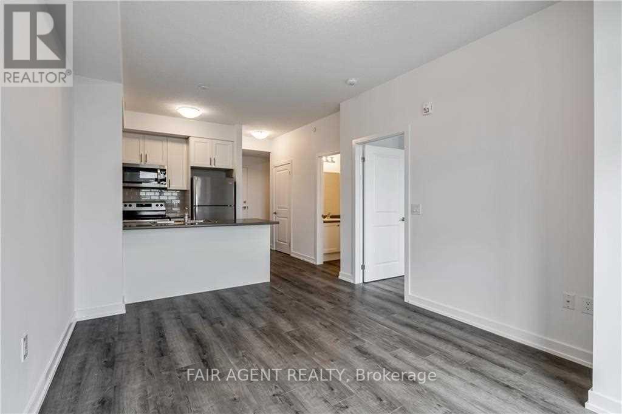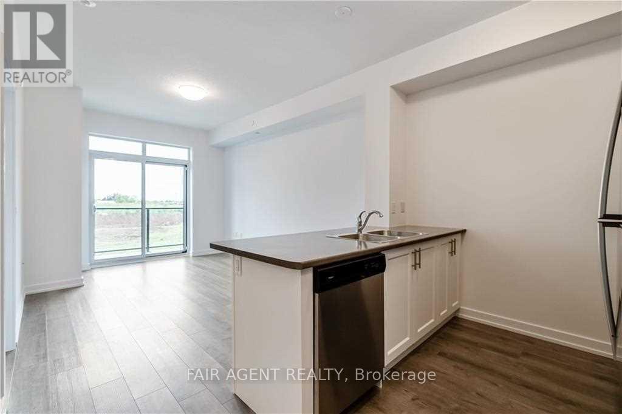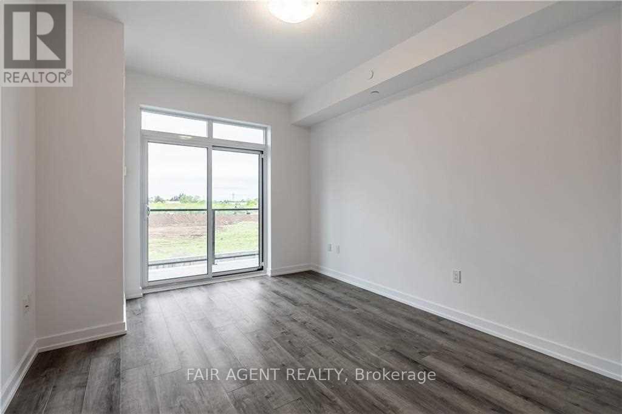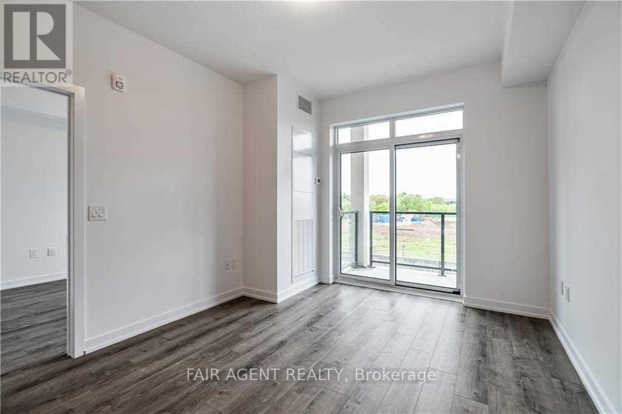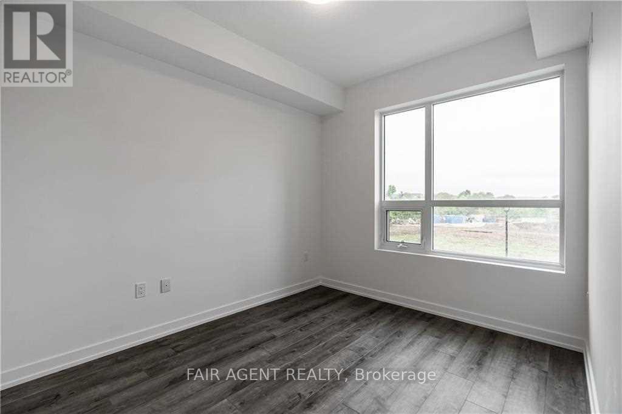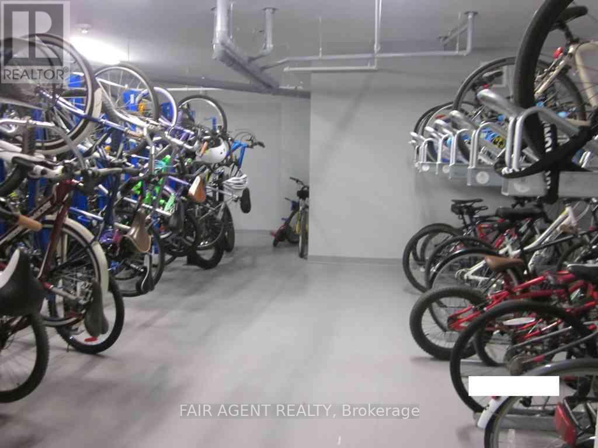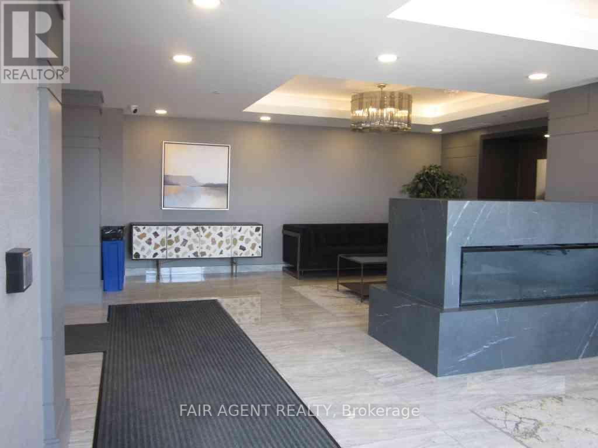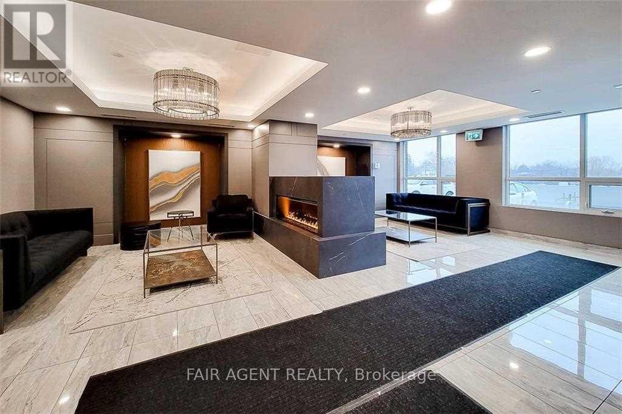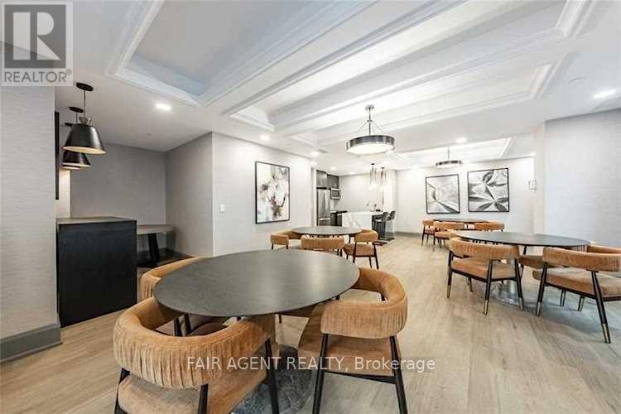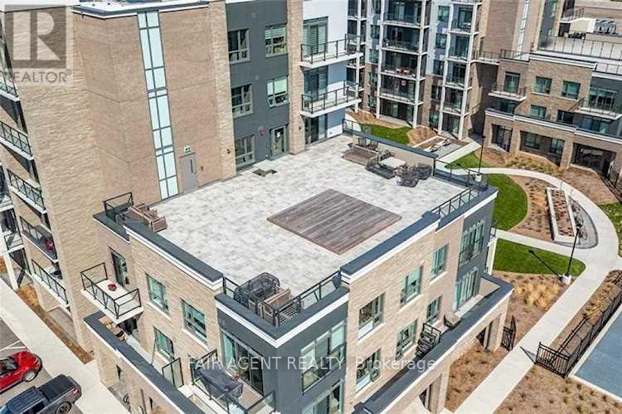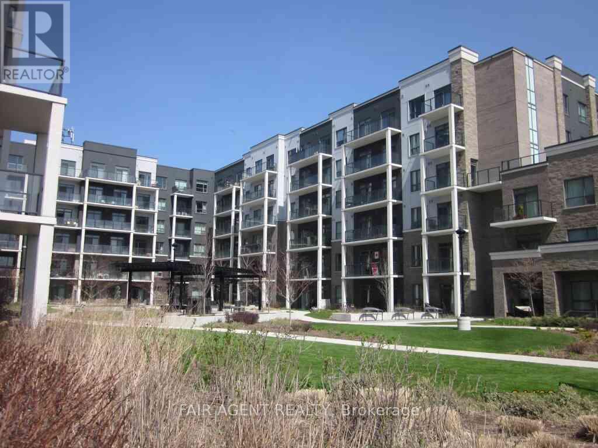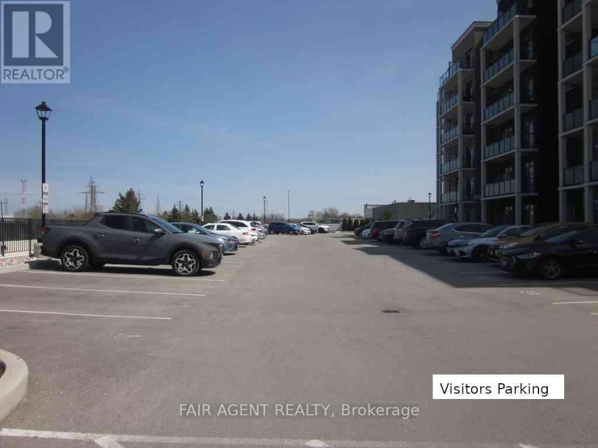250 - 5055 Greenlane Road Lincoln, Ontario L0R 1B3
2 Bedroom 1 Bathroom 600 - 699 sqft
Central Air Conditioning Forced Air
$424,900Maintenance, Heat, Common Area Maintenance, Insurance, Parking
$373.92 Monthly
Maintenance, Heat, Common Area Maintenance, Insurance, Parking
$373.92 MonthlyThis very well maintained and immaculate unit, only 3 years old, 1 bed + 1 den, 1 bath unit overlooking green space from a good size balcony, comes with 1 underground parking spot and 1 storage locker on the same floor. The ample den provides good space for a home office or small bedroom. The amazing open concept kitchen comes with stainless steel appliances and breakfast bar. Spacious and bright primary bedroom and convenient in-suite laundry. The building features a state of the art Geothermal Heating and Cooling system for keeping your hydro bills low. Very low condo fees and property taxes. Excellent amenities that include a big party room, a modern gym, two rooftop patios, a bike storage, a beautiful landscaped garden and a lot of visitor parking spots. Easy and close access to QEW, very short commute to Hamilton, Burlington or Niagara Falls. Lots of parks, trails, restaurants and wineries. The building is just steps away from the future GO Train Station, as well. (id:53193)
Property Details
| MLS® Number | X12103306 |
| Property Type | Single Family |
| Community Name | 981 - Lincoln Lake |
| AmenitiesNearBy | Park, Schools |
| CommunityFeatures | Pet Restrictions, School Bus |
| EquipmentType | None |
| Features | Flat Site, Balcony, In Suite Laundry |
| ParkingSpaceTotal | 1 |
| RentalEquipmentType | None |
Building
| BathroomTotal | 1 |
| BedroomsAboveGround | 1 |
| BedroomsBelowGround | 1 |
| BedroomsTotal | 2 |
| Amenities | Exercise Centre, Party Room, Visitor Parking, Separate Electricity Meters, Storage - Locker |
| Appliances | Intercom, Water Meter, Dishwasher, Dryer, Garage Door Opener, Microwave, Hood Fan, Stove, Washer, Window Coverings, Refrigerator |
| CoolingType | Central Air Conditioning |
| ExteriorFinish | Brick, Concrete Block |
| FireProtection | Alarm System, Smoke Detectors |
| HeatingFuel | Natural Gas |
| HeatingType | Forced Air |
| SizeInterior | 600 - 699 Sqft |
| Type | Apartment |
Parking
| Underground | |
| No Garage |
Land
| Acreage | No |
| LandAmenities | Park, Schools |
| SurfaceWater | Lake/pond |
| ZoningDescription | Gc |
Rooms
| Level | Type | Length | Width | Dimensions |
|---|---|---|---|---|
| Main Level | Foyer | 2.23 m | 0.96 m | 2.23 m x 0.96 m |
| Main Level | Kitchen | 3.25 m | 2.35 m | 3.25 m x 2.35 m |
| Main Level | Living Room | 4.45 m | 3.25 m | 4.45 m x 3.25 m |
| Main Level | Primary Bedroom | 3.91 m | 3.4 m | 3.91 m x 3.4 m |
| Main Level | Den | 2.16 m | 1.85 m | 2.16 m x 1.85 m |
| Main Level | Laundry Room | 2.03 m | 1.04 m | 2.03 m x 1.04 m |
| Main Level | Bathroom | 2.54 m | 1.65 m | 2.54 m x 1.65 m |
Interested?
Contact us for more information
Steven Loney
Broker of Record
Fair Agent Realty

