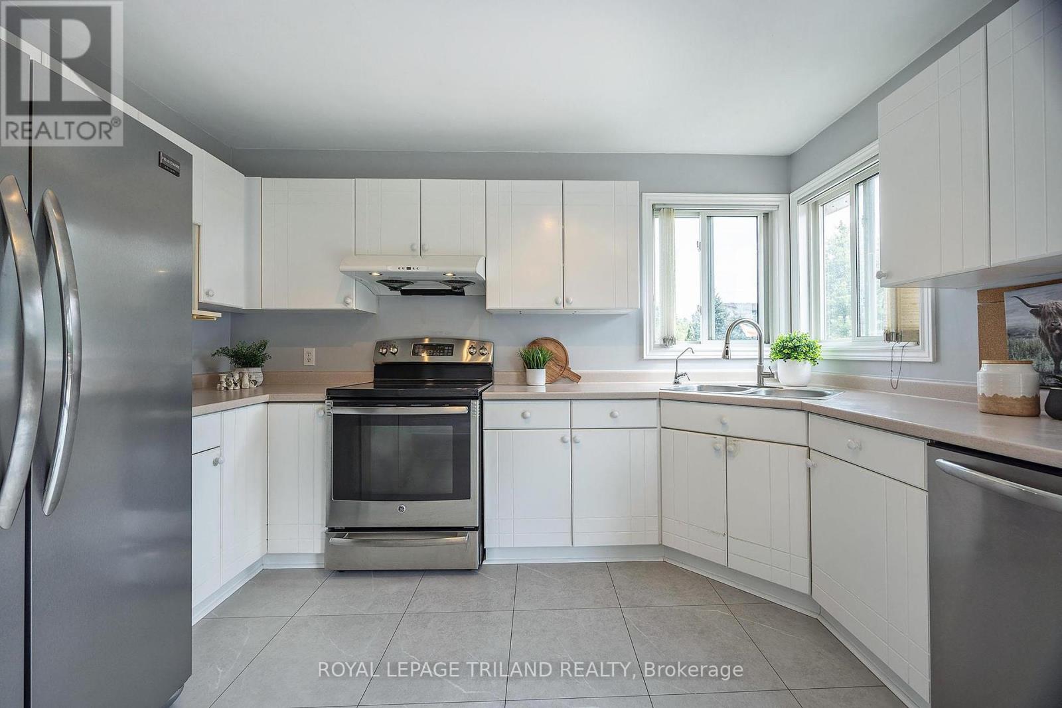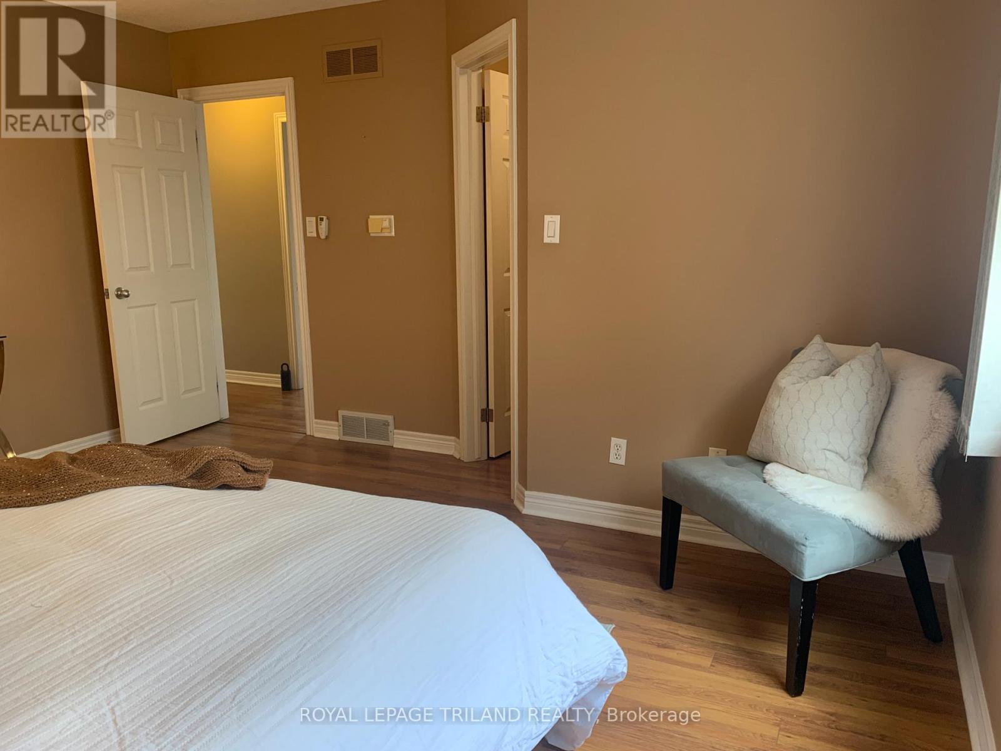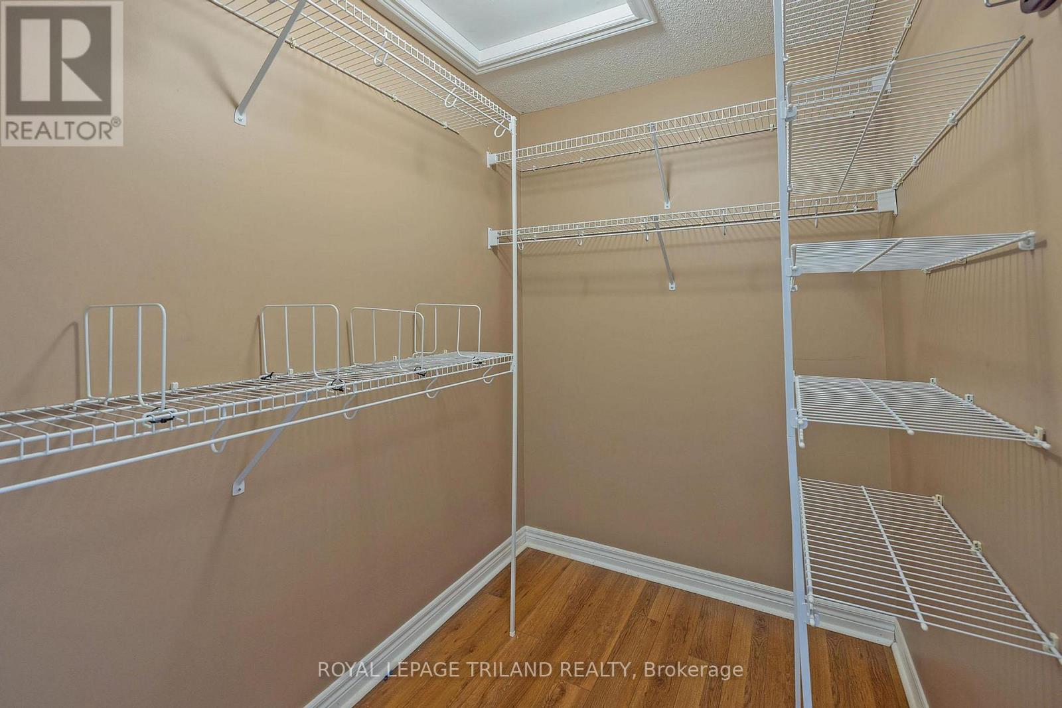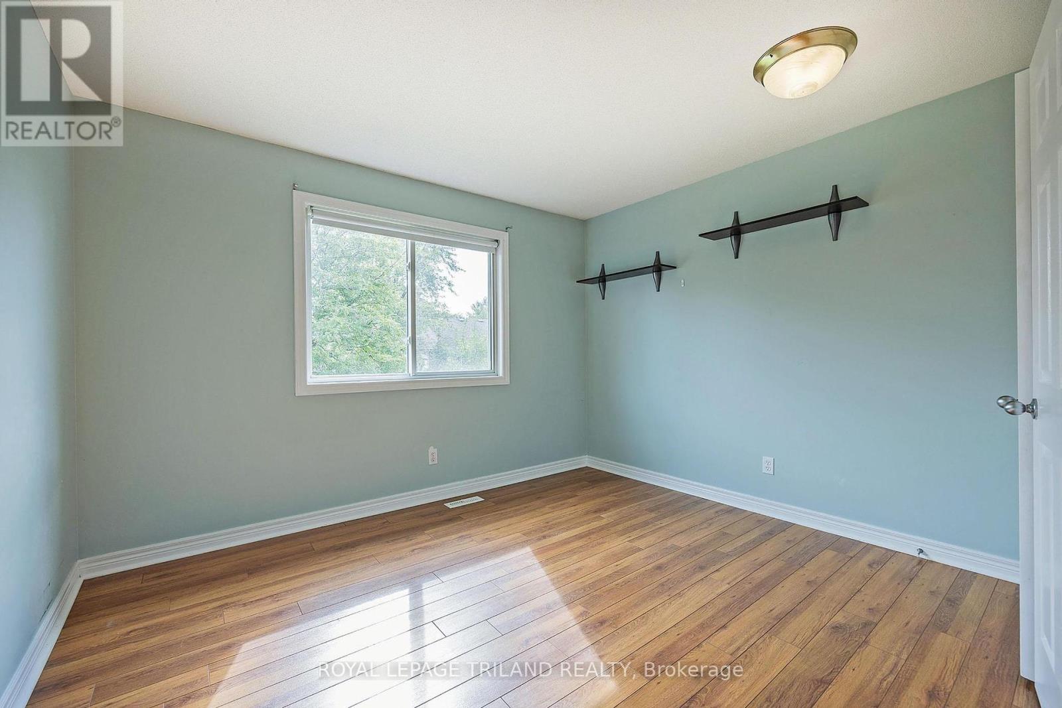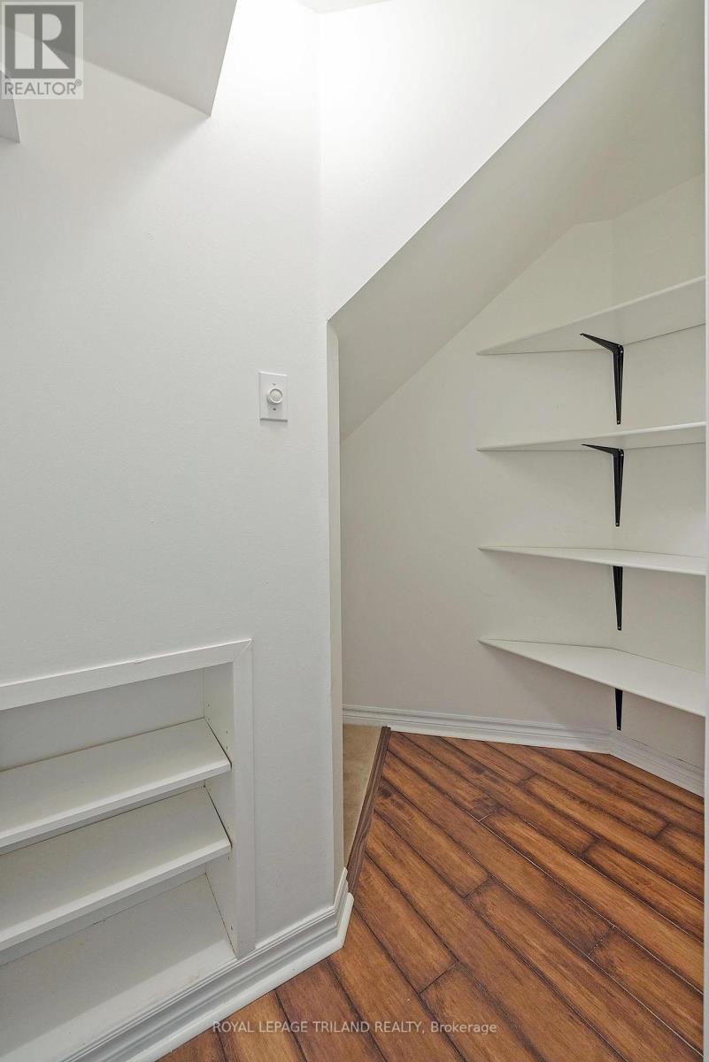253 Mcgarrell Drive London North, Ontario N6G 5E8
4 Bedroom 3 Bathroom 2500 - 3000 sqft
Raised Bungalow Fireplace Central Air Conditioning Forced Air
$769,900
Fantastic value in North London! This 4-bedroom, 3-bathroom raised bungalow is located in a highly desirable area close to Western University, Ivey Business School, University Hospital, Sunningdale Golf Course, Masonville Mall, and within the top-rated Masonville Public School district. The main floor features an open-concept living and dining area, perfect for entertaining, and a bright kitchen with white cabinetry, newer stainless steel appliances, and a large sliding door that opens onto a raised deck overlooking a fully fenced, private backyard. Three generously sized bedrooms on the main level include a primary suite with a 3-piece ensuite, while the additional bedrooms share a full 4-piece bath. The finished lower level is filled with natural light and includes a spacious family room with a cozy gas fireplace, a fourth bedroom, and an additional 3-piece bathroom ideal for guests, teens, or in-law potential. With a smart layout, great schools, and amenities just minutes away, this home offers exceptional space and location at a price that's hard to beat. (id:53193)
Property Details
| MLS® Number | X12113879 |
| Property Type | Single Family |
| Community Name | North R |
| AmenitiesNearBy | Hospital, Public Transit |
| EquipmentType | Water Heater |
| Features | Conservation/green Belt, Sump Pump |
| ParkingSpaceTotal | 4 |
| RentalEquipmentType | Water Heater |
Building
| BathroomTotal | 3 |
| BedroomsAboveGround | 3 |
| BedroomsBelowGround | 1 |
| BedroomsTotal | 4 |
| Age | 16 To 30 Years |
| Amenities | Fireplace(s) |
| ArchitecturalStyle | Raised Bungalow |
| BasementDevelopment | Finished |
| BasementType | Full (finished) |
| ConstructionStyleAttachment | Detached |
| CoolingType | Central Air Conditioning |
| ExteriorFinish | Brick |
| FireplacePresent | Yes |
| FireplaceTotal | 1 |
| FoundationType | Poured Concrete |
| HeatingFuel | Natural Gas |
| HeatingType | Forced Air |
| StoriesTotal | 1 |
| SizeInterior | 2500 - 3000 Sqft |
| Type | House |
| UtilityWater | Municipal Water |
Parking
| Attached Garage | |
| Garage |
Land
| Acreage | No |
| FenceType | Fenced Yard |
| LandAmenities | Hospital, Public Transit |
| Sewer | Sanitary Sewer |
| SizeDepth | 120 Ft |
| SizeFrontage | 55 Ft ,10 In |
| SizeIrregular | 55.9 X 120 Ft |
| SizeTotalText | 55.9 X 120 Ft|under 1/2 Acre |
| ZoningDescription | R2-1 |
Rooms
| Level | Type | Length | Width | Dimensions |
|---|---|---|---|---|
| Lower Level | Laundry Room | 5.25 m | 3.57 m | 5.25 m x 3.57 m |
| Lower Level | Utility Room | 2.83 m | 5.17 m | 2.83 m x 5.17 m |
| Lower Level | Family Room | 6.15 m | 7.84 m | 6.15 m x 7.84 m |
| Lower Level | Games Room | 5.04 m | 4.08 m | 5.04 m x 4.08 m |
| Lower Level | Bedroom | 3.35 m | 4.04 m | 3.35 m x 4.04 m |
| Main Level | Living Room | 4.8 m | 4.94 m | 4.8 m x 4.94 m |
| Main Level | Dining Room | 4.63 m | 3 m | 4.63 m x 3 m |
| Main Level | Kitchen | 4.78 m | 3.86 m | 4.78 m x 3.86 m |
| Main Level | Bedroom | 3.37 m | 3.75 m | 3.37 m x 3.75 m |
| Main Level | Bedroom | 3.52 m | 3.75 m | 3.52 m x 3.75 m |
| Main Level | Primary Bedroom | 4.44 m | 4.08 m | 4.44 m x 4.08 m |
https://www.realtor.ca/real-estate/28237435/253-mcgarrell-drive-london-north-north-r-north-r
Interested?
Contact us for more information
Jeannie Watts
Salesperson
Royal LePage Triland Realty
Mark Russell
Salesperson
Royal LePage Triland Realty









