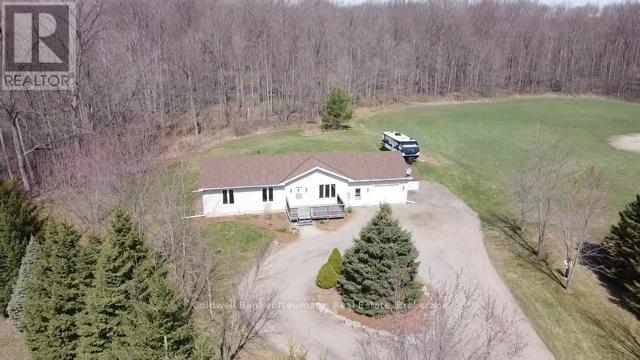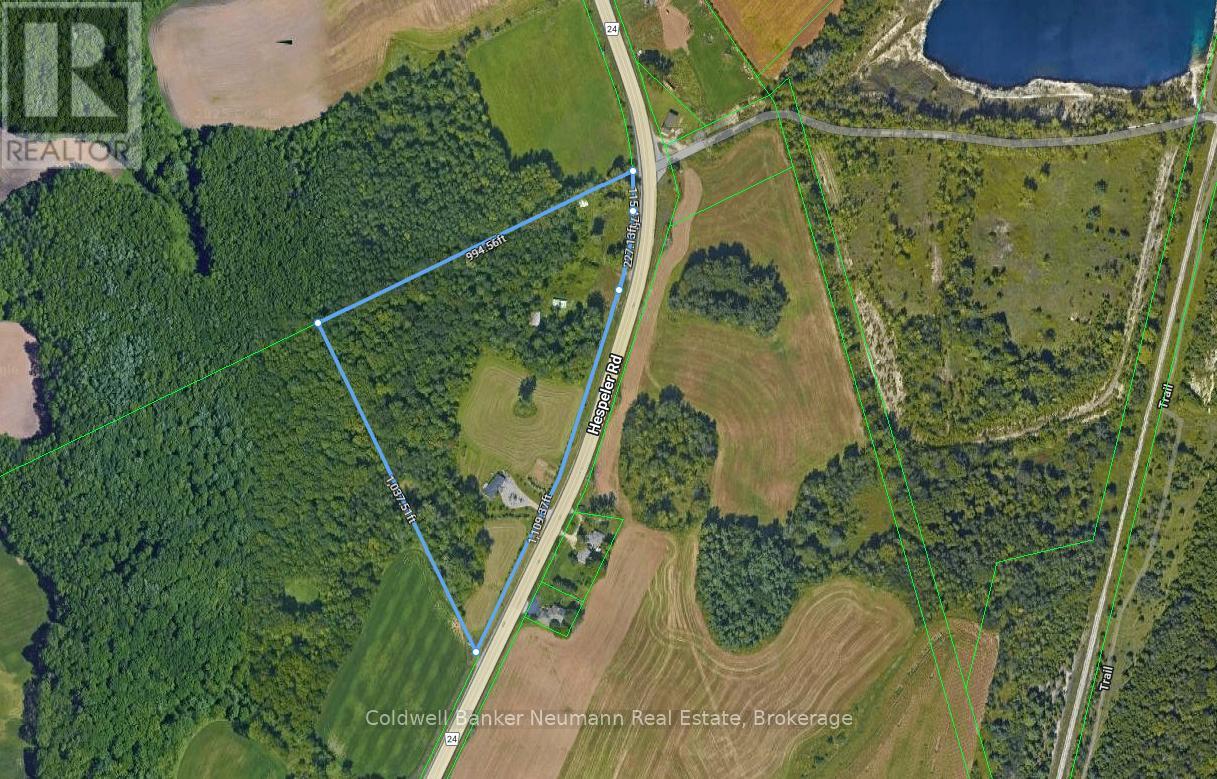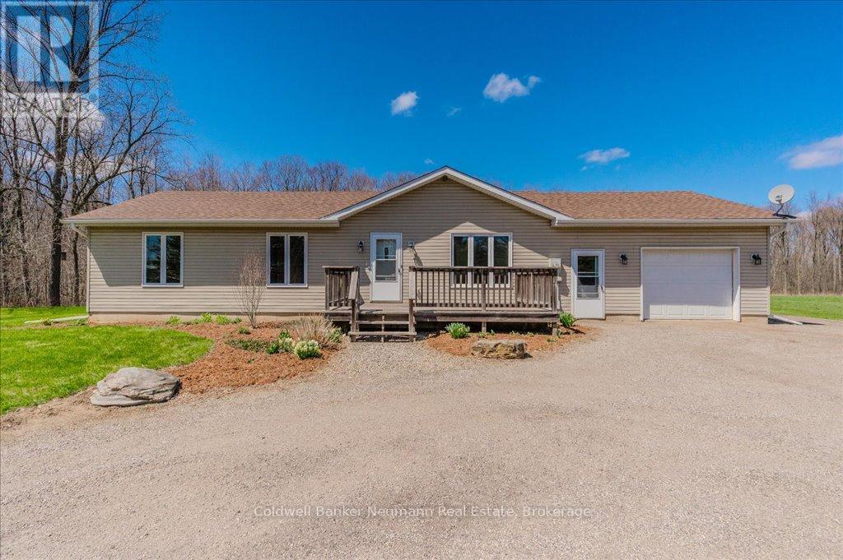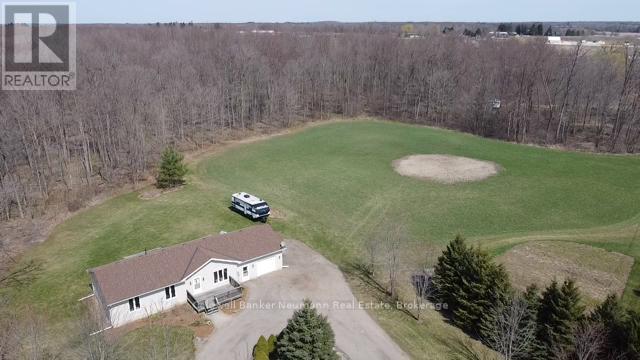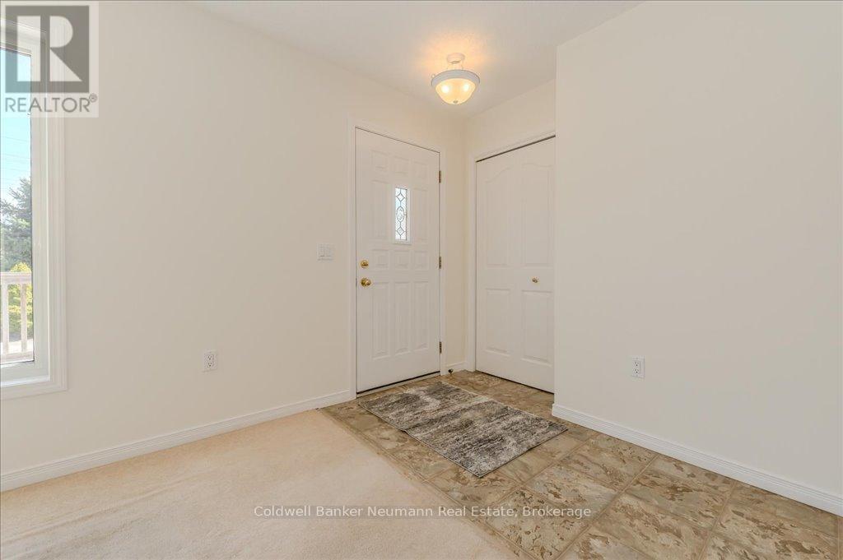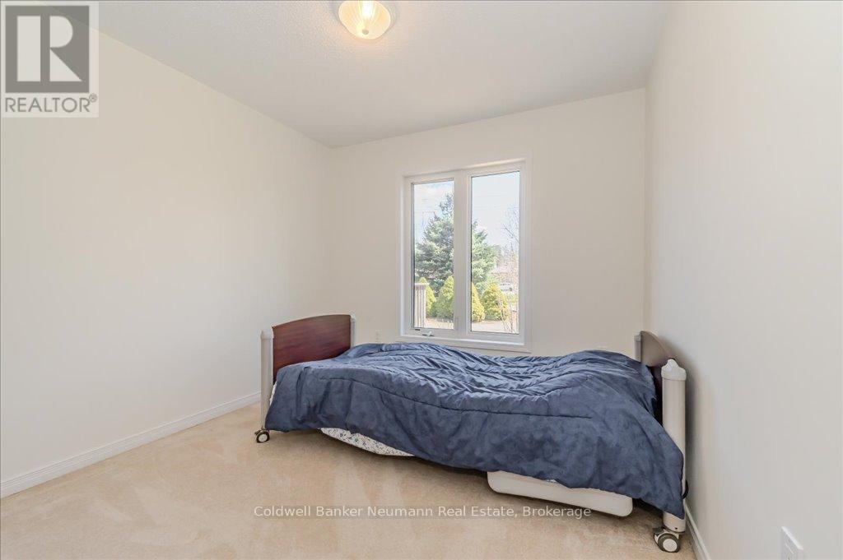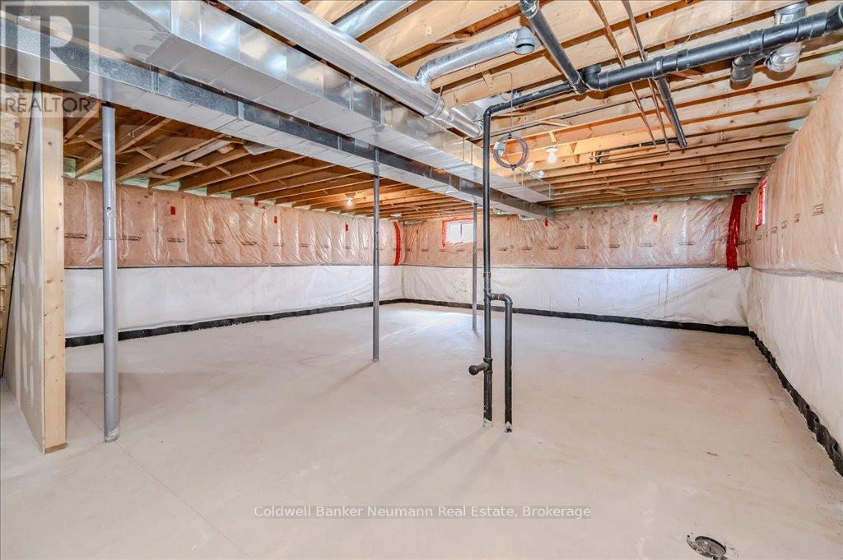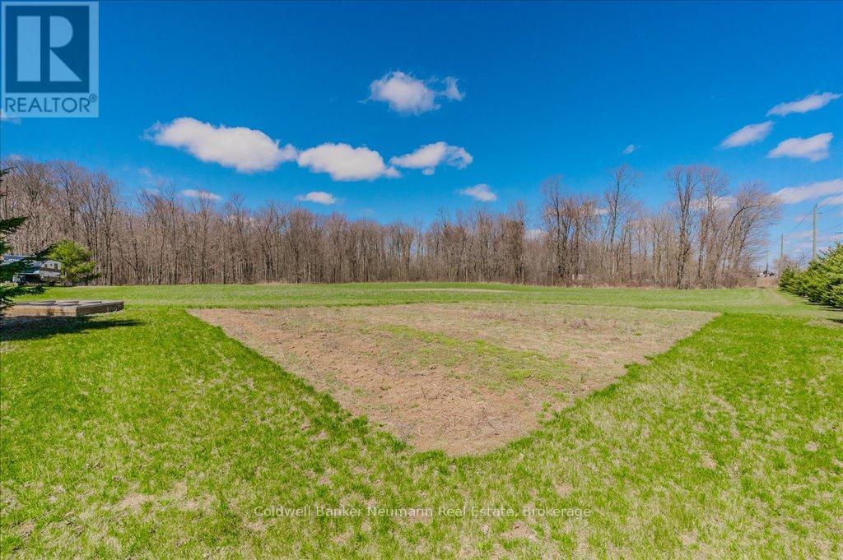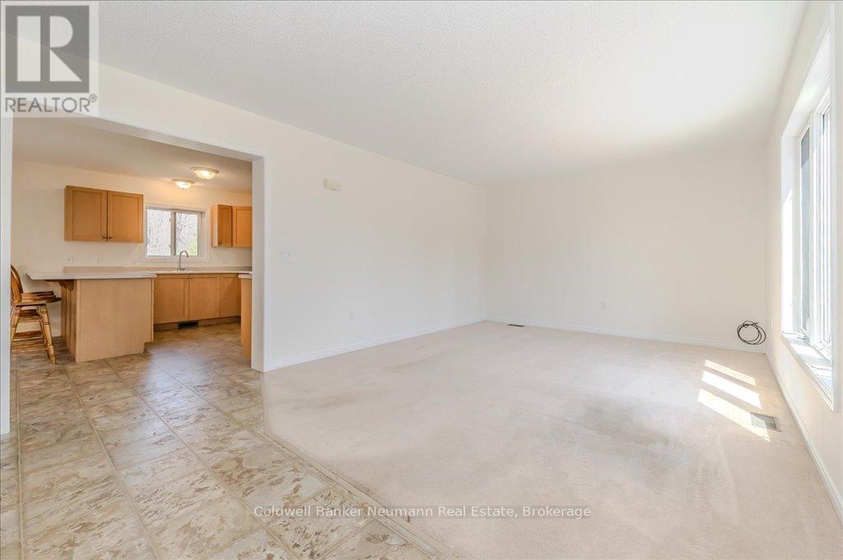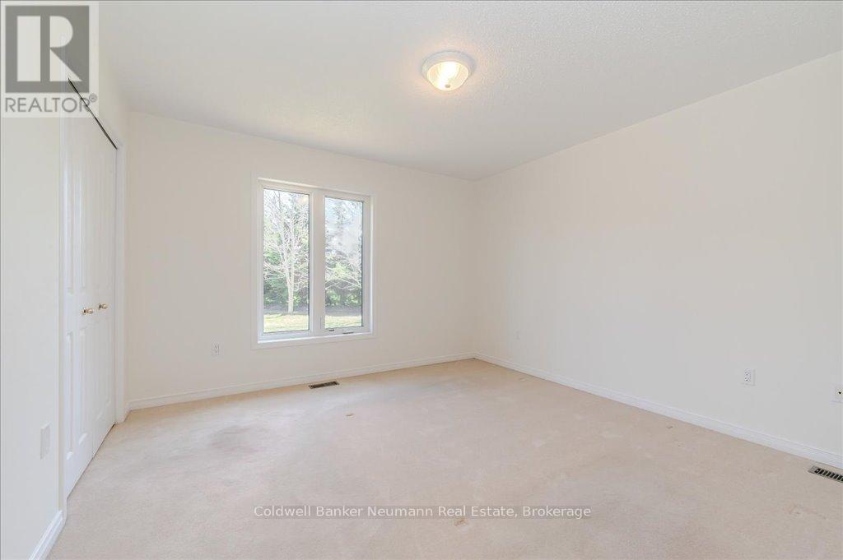2540 Hespeler Road Cambridge, Ontario N3C 2V3
3 Bedroom 2 Bathroom 1100 - 1500 sqft
Bungalow Forced Air Acreage Landscaped
$1,399,000
Welcome to your private retreat in the heart of nature! This inviting 3-bedroom, 2-bath bungalow sits on almost 14 acres of serene countryside, surrounded by mature trees and natural woods perfect for those seeking peace, privacy, and outdoor living. A true gardeners delight, the property offers endless opportunities for landscaping, homesteading, or simply relaxing and enjoying the scenic views. Looking for a place to build the country shop you've always dreamed of? There's plenty of space here for that and more. Whether its a workshop, storage for recreational toys, or a haven for your hobbies, this property is ready to accommodate your vision. Inside, you'll find a cozy layout with spacious bedrooms and lots of natural light. The full, unfinished basement is a blank canvas for your creative touch ideal for a future family room, home office, or studio. Don't miss this rare chance to own a peaceful country property with room to grow, create, and enjoy the lifestyle you've always wanted. (id:53193)
Property Details
| MLS® Number | X12109934 |
| Property Type | Single Family |
| CommunityFeatures | School Bus |
| EquipmentType | Propane Tank, Water Heater |
| Features | Wooded Area, Irregular Lot Size |
| ParkingSpaceTotal | 16 |
| RentalEquipmentType | Propane Tank, Water Heater |
| Structure | Porch |
Building
| BathroomTotal | 2 |
| BedroomsAboveGround | 3 |
| BedroomsTotal | 3 |
| Age | 16 To 30 Years |
| Appliances | Water Heater, Water Purifier, Dishwasher, Dryer, Stove, Washer, Refrigerator |
| ArchitecturalStyle | Bungalow |
| BasementFeatures | Separate Entrance, Walk-up |
| BasementType | N/a |
| ConstructionStyleAttachment | Detached |
| ExteriorFinish | Vinyl Siding |
| FoundationType | Poured Concrete |
| HalfBathTotal | 1 |
| HeatingFuel | Propane |
| HeatingType | Forced Air |
| StoriesTotal | 1 |
| SizeInterior | 1100 - 1500 Sqft |
| Type | House |
| UtilityWater | Drilled Well |
Parking
| Attached Garage | |
| Garage |
Land
| Acreage | Yes |
| LandscapeFeatures | Landscaped |
| Sewer | Septic System |
| SizeDepth | 1038 Ft |
| SizeFrontage | 1452 Ft |
| SizeIrregular | 1452 X 1038 Ft |
| SizeTotalText | 1452 X 1038 Ft|10 - 24.99 Acres |
Rooms
| Level | Type | Length | Width | Dimensions |
|---|---|---|---|---|
| Basement | Utility Room | 14.08 m | 7.35 m | 14.08 m x 7.35 m |
| Main Level | Bedroom | 3 m | 2.93 m | 3 m x 2.93 m |
| Main Level | Bedroom 2 | 3.65 m | 3.65 m | 3.65 m x 3.65 m |
| Main Level | Bedroom 3 | 3.65 m | 2.86 m | 3.65 m x 2.86 m |
| Main Level | Bathroom | 2.58 m | 2.18 m | 2.58 m x 2.18 m |
| Main Level | Dining Room | 3.65 m | 2.88 m | 3.65 m x 2.88 m |
| Main Level | Kitchen | 4.12 m | 3.65 m | 4.12 m x 3.65 m |
| Main Level | Living Room | 4.59 m | 3.65 m | 4.59 m x 3.65 m |
| Main Level | Laundry Room | 2.67 m | 1.56 m | 2.67 m x 1.56 m |
| Main Level | Bathroom | 2.2 m | 0.8 m | 2.2 m x 0.8 m |
https://www.realtor.ca/real-estate/28228655/2540-hespeler-road-cambridge
Interested?
Contact us for more information
Tom Eelkema
Salesperson
Coldwell Banker Neumann Real Estate
824 Gordon Street
Guelph, Ontario N1G 1Y7
824 Gordon Street
Guelph, Ontario N1G 1Y7

