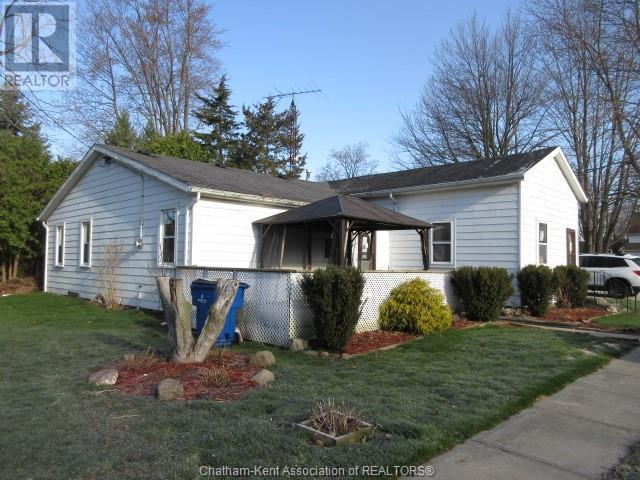258 William Street Dresden, Ontario N0P 1M0
4 Bedroom 1 Bathroom
Bungalow Fireplace Forced Air, Furnace
$274,900
ONE FLOOR BUNGALOW WHICH IS LOCATED WALKING DISTANCE TO DOWNTOWN SHOPPING. LARGE LOT WITH DETACHED ONE CAR GARAGE/SHOP. FWENCED FRONT DECK. EAT-IN KITCHEN WITH AN OVERSIZED FAMILYROOM WITH GAS FIREPLACE. 4 BEDROOMS AND A 4PC BATH. THIS HOME OFFERS PLENTY OF ROOM. BEING SOLD IN ""AS IS"" CONDITION. OFFERS BEING HELD UNTIL NOON MAY 12, 2025. MAKE YOUR APPOINTMENT TO VIEW TODAY. (id:53193)
Property Details
| MLS® Number | 25010953 |
| Property Type | Single Family |
Building
| BathroomTotal | 1 |
| BedroomsAboveGround | 4 |
| BedroomsTotal | 4 |
| ArchitecturalStyle | Bungalow |
| ExteriorFinish | Aluminum/vinyl |
| FireplaceFuel | Gas |
| FireplacePresent | Yes |
| FireplaceType | Insert |
| FlooringType | Carpeted |
| FoundationType | Block |
| HeatingFuel | Natural Gas |
| HeatingType | Forced Air, Furnace |
| StoriesTotal | 1 |
| Type | House |
Parking
| Detached Garage | |
| Garage |
Land
| Acreage | No |
| SizeIrregular | 97.67x |
| SizeTotalText | 97.67x|under 1/4 Acre |
| ZoningDescription | Res |
Rooms
| Level | Type | Length | Width | Dimensions |
|---|---|---|---|---|
| Main Level | 4pc Bathroom | 6 ft | 8 ft | 6 ft x 8 ft |
| Main Level | Bedroom | 11 ft | 10 ft | 11 ft x 10 ft |
| Main Level | Bedroom | 12 ft | 8 ft | 12 ft x 8 ft |
| Main Level | Bedroom | 17 ft | 7 ft | 17 ft x 7 ft |
| Main Level | Bedroom | 15 ft | 11 ft | 15 ft x 11 ft |
| Main Level | Laundry Room | 10 ft | 7 ft | 10 ft x 7 ft |
| Main Level | Living Room/fireplace | 23 ft | 15 ft | 23 ft x 15 ft |
| Main Level | Kitchen | 13 ft | 6 ft | 13 ft x 6 ft |
https://www.realtor.ca/real-estate/28249942/258-william-street-dresden
Interested?
Contact us for more information
Jim Kovacs
Broker
Century 21 Maple City Realty Ltd. Brokerage
53 St Clair St
Chatham, Ontario N7L 3H8
53 St Clair St
Chatham, Ontario N7L 3H8
Judy Kovacs
Broker
Century 21 Maple City Realty Ltd. Brokerage
53 St Clair St
Chatham, Ontario N7L 3H8
53 St Clair St
Chatham, Ontario N7L 3H8


















