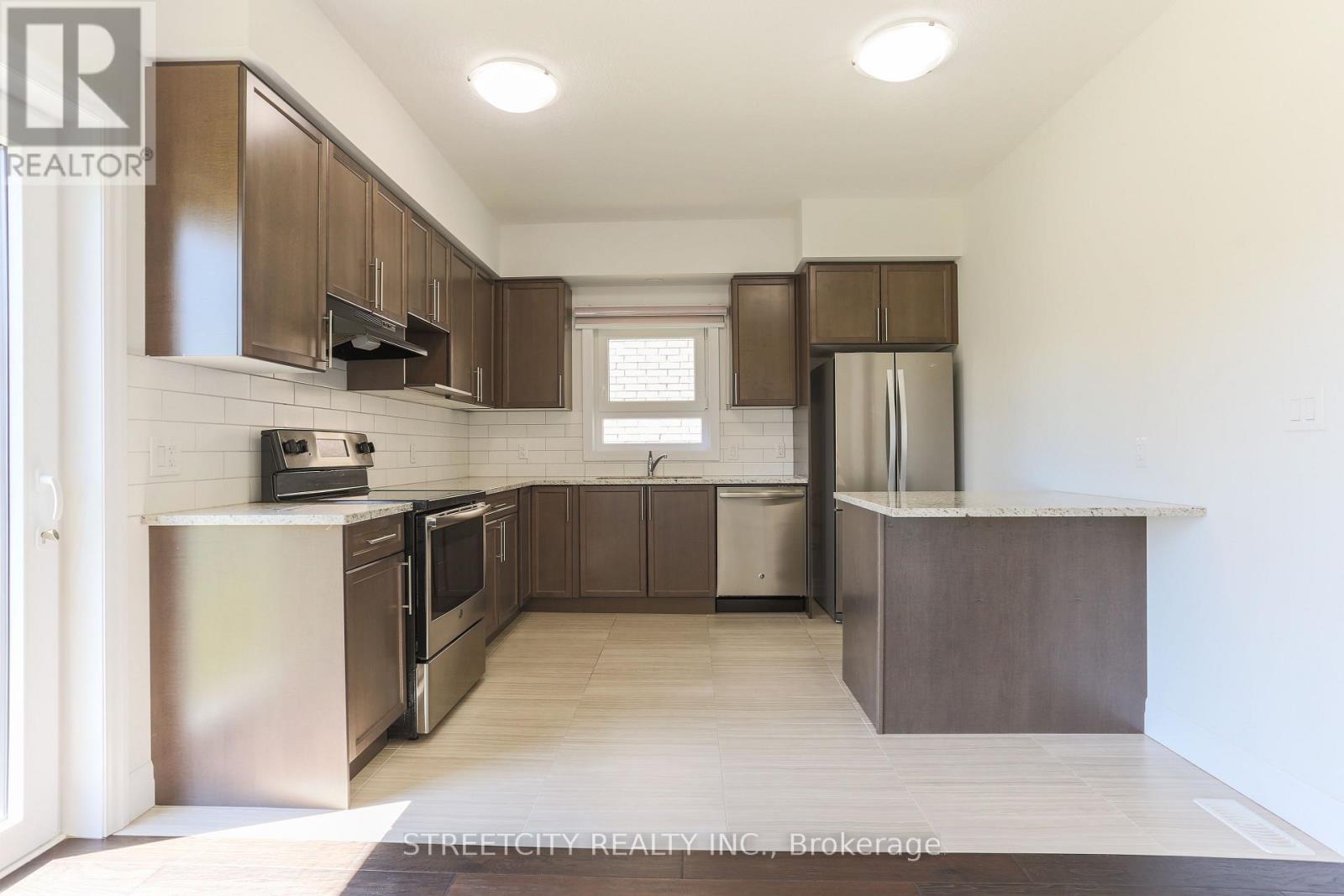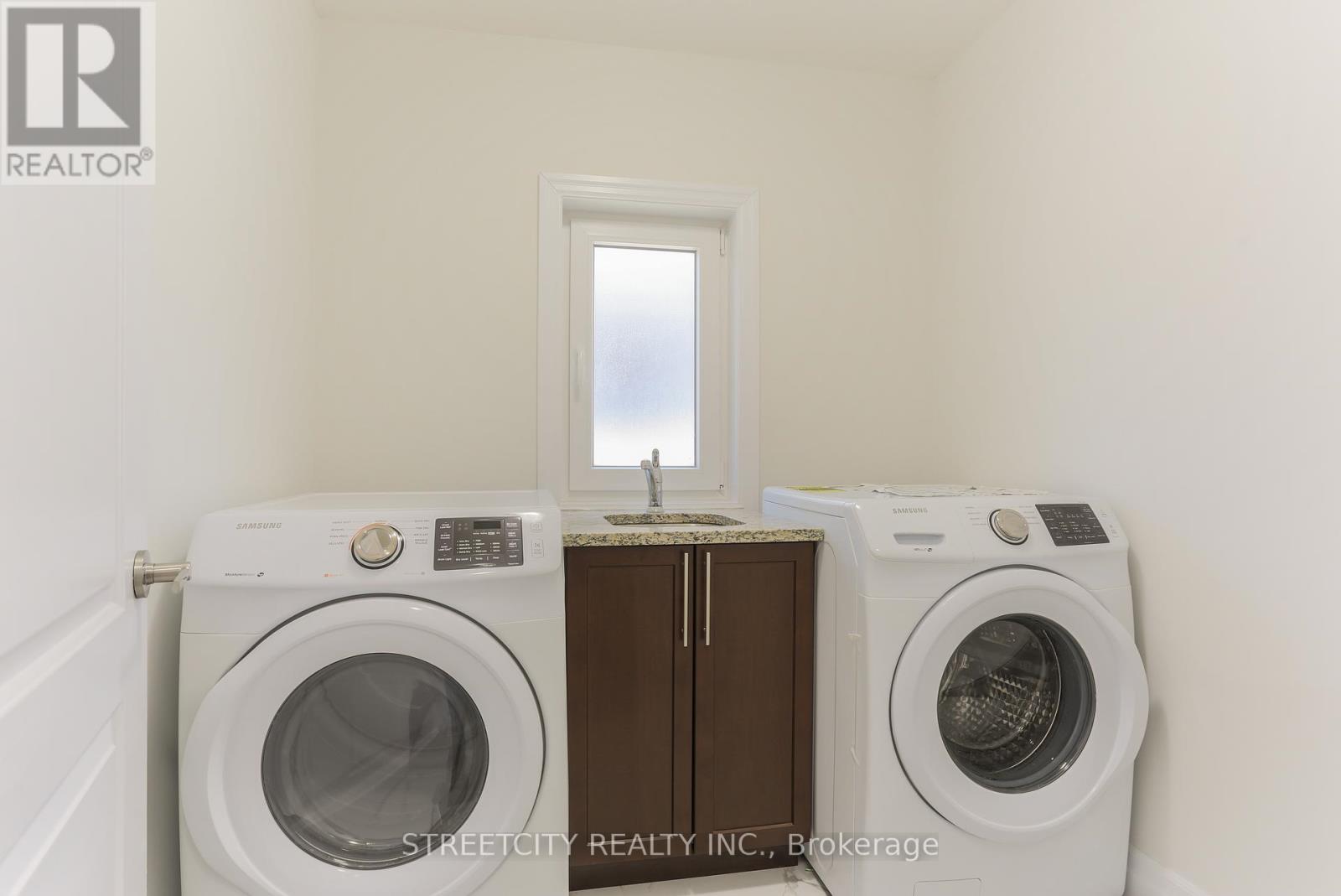2589 Tokala Trail London North, Ontario N6G 0M4
4 Bedroom 4 Bathroom 2000 - 2500 sqft
Fireplace Central Air Conditioning Forced Air
$3,500 Monthly
Welcome to this beautifully designed 4-bedroom, 3.5-bathroom home in the highly desirable Foxfield neighbourhood! Built in 2018, this spacious and stylish property offers the perfect blend of comfort, convenience, and modern living. Step through the grand double-door entry into a bright main floor featuring 9-foot ceilings, elegant hardwood flooring, and top-tier European-style heavy-duty doors and windows. The open concept layout is complemented by granite countertops throughout, adding a touch of luxury to every space. Upstairs, you'll find a rare setup with two master suites, three full bathrooms, and a convenient second-floor laundry room- perfect for families or professionals seeking extra comfort and privacy. Upgrades include: pot lights and fancy lights, added cabinets with pull out pantry in the kitchen, extended kitchen island for casual dining. Families will love the top-tier school zoning, including the brand-new St. Gabriel Catholic Elementary School(opened January 2025) and the upcoming Northwest Public School (opening 2025-2026). Secondary school options include St. Andre Bessette Catholic Secondary School (walking distance) and Sir Frederick Banting SS. The home is also just minutes from Western University. Everything you need is nearby - Walmart (with a brand-new Planet Fitness), Canadian Tire, Marshalls/HomeSense, plus a wide range of dining options. Enjoy the outdoors with access to scenic trails and the prestigious Sunningdale Golf & Country Club, just around the corner. This home truly offers the perfect mix of upscale comfort and everyday convenience. Upgrades include: Pot lights and fancy lights, added cabinets with pull out pantry in kitchen, extended kitchen island for casual dining. (id:53193)
Property Details
| MLS® Number | X12116748 |
| Property Type | Single Family |
| Community Name | North S |
| AmenitiesNearBy | Park, Place Of Worship, Public Transit, Schools |
| ParkingSpaceTotal | 3 |
Building
| BathroomTotal | 4 |
| BedroomsAboveGround | 4 |
| BedroomsTotal | 4 |
| Age | 6 To 15 Years |
| Amenities | Fireplace(s) |
| Appliances | Garage Door Opener Remote(s), Water Heater - Tankless, Blinds, Dishwasher, Dryer, Stove, Washer, Refrigerator |
| BasementDevelopment | Unfinished |
| BasementFeatures | Separate Entrance |
| BasementType | N/a (unfinished) |
| ConstructionStyleAttachment | Detached |
| CoolingType | Central Air Conditioning |
| ExteriorFinish | Brick |
| FireplacePresent | Yes |
| FireplaceTotal | 1 |
| FoundationType | Poured Concrete |
| HalfBathTotal | 1 |
| HeatingFuel | Natural Gas |
| HeatingType | Forced Air |
| StoriesTotal | 2 |
| SizeInterior | 2000 - 2500 Sqft |
| Type | House |
| UtilityWater | Municipal Water |
Parking
| Attached Garage | |
| Garage |
Land
| Acreage | No |
| LandAmenities | Park, Place Of Worship, Public Transit, Schools |
| Sewer | Sanitary Sewer |
Rooms
| Level | Type | Length | Width | Dimensions |
|---|---|---|---|---|
| Second Level | Bathroom | Measurements not available | ||
| Second Level | Bathroom | Measurements not available | ||
| Second Level | Primary Bedroom | 4.2 m | 3.63 m | 4.2 m x 3.63 m |
| Second Level | Bedroom 2 | 4.52 m | 3.22 m | 4.52 m x 3.22 m |
| Second Level | Bedroom 2 | 4.52 m | 3.93 m | 4.52 m x 3.93 m |
| Second Level | Bedroom 4 | 3.73 m | 3.45 m | 3.73 m x 3.45 m |
| Second Level | Laundry Room | 2.08 m | 1.95 m | 2.08 m x 1.95 m |
| Second Level | Bathroom | Measurements not available | ||
| Main Level | Kitchen | 3.45 m | 3.3 m | 3.45 m x 3.3 m |
| Main Level | Family Room | 4.97 m | 3.45 m | 4.97 m x 3.45 m |
| Main Level | Living Room | 4.24 m | 3.25 m | 4.24 m x 3.25 m |
| Main Level | Dining Room | 5.05 m | 2.84 m | 5.05 m x 2.84 m |
Utilities
| Cable | Available |
| Sewer | Available |
https://www.realtor.ca/real-estate/28243530/2589-tokala-trail-london-north-north-s-north-s
Interested?
Contact us for more information
Himal Patel
Broker
Streetcity Realty Inc.





































