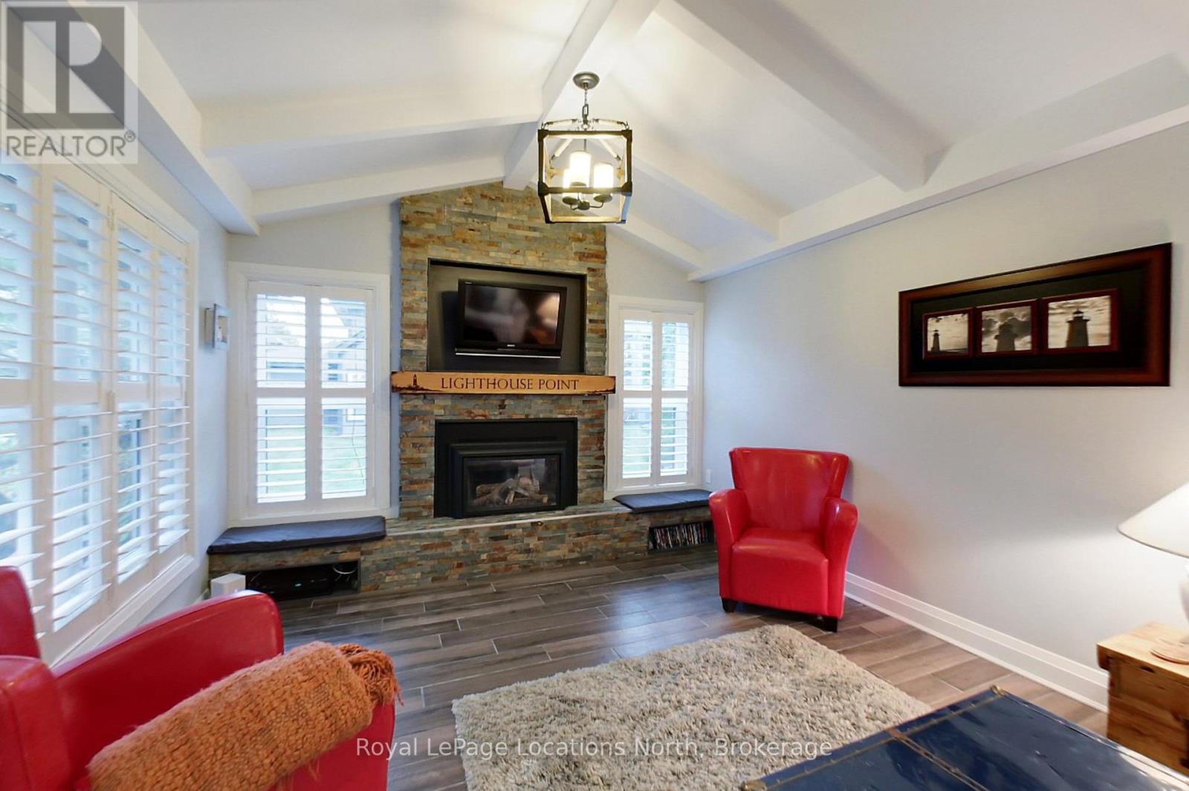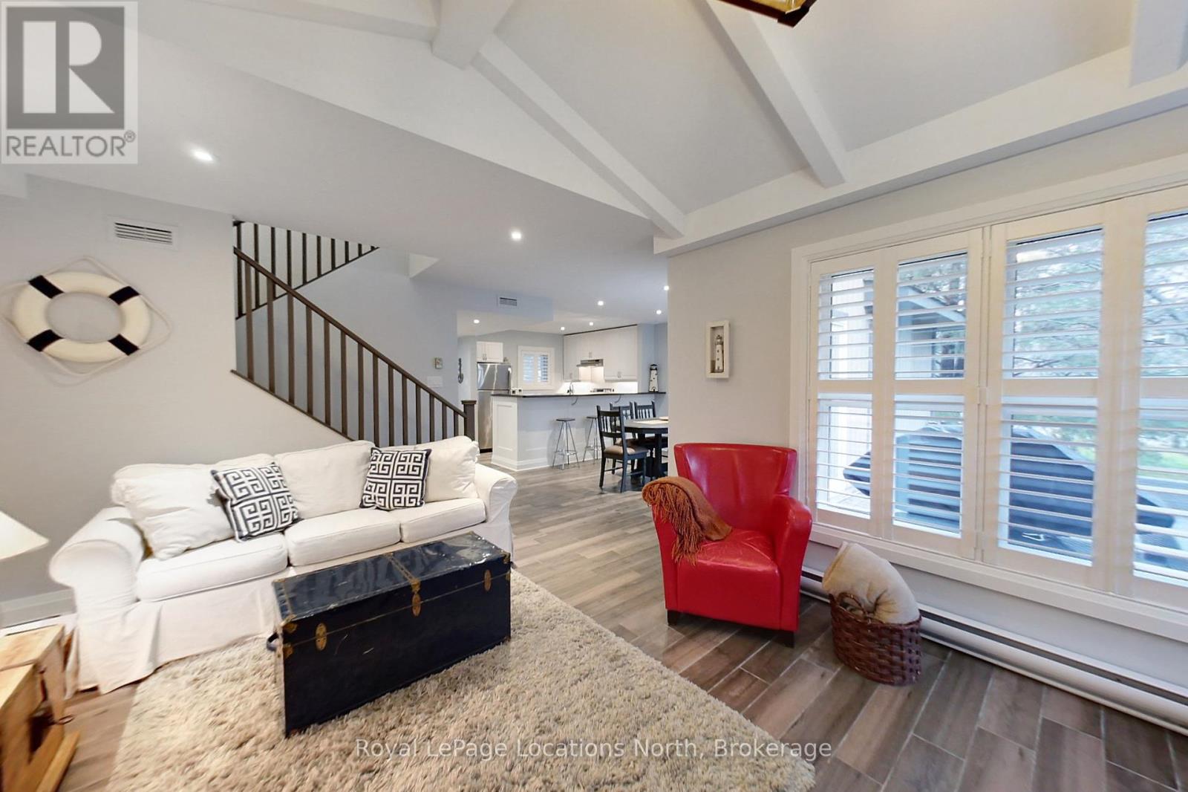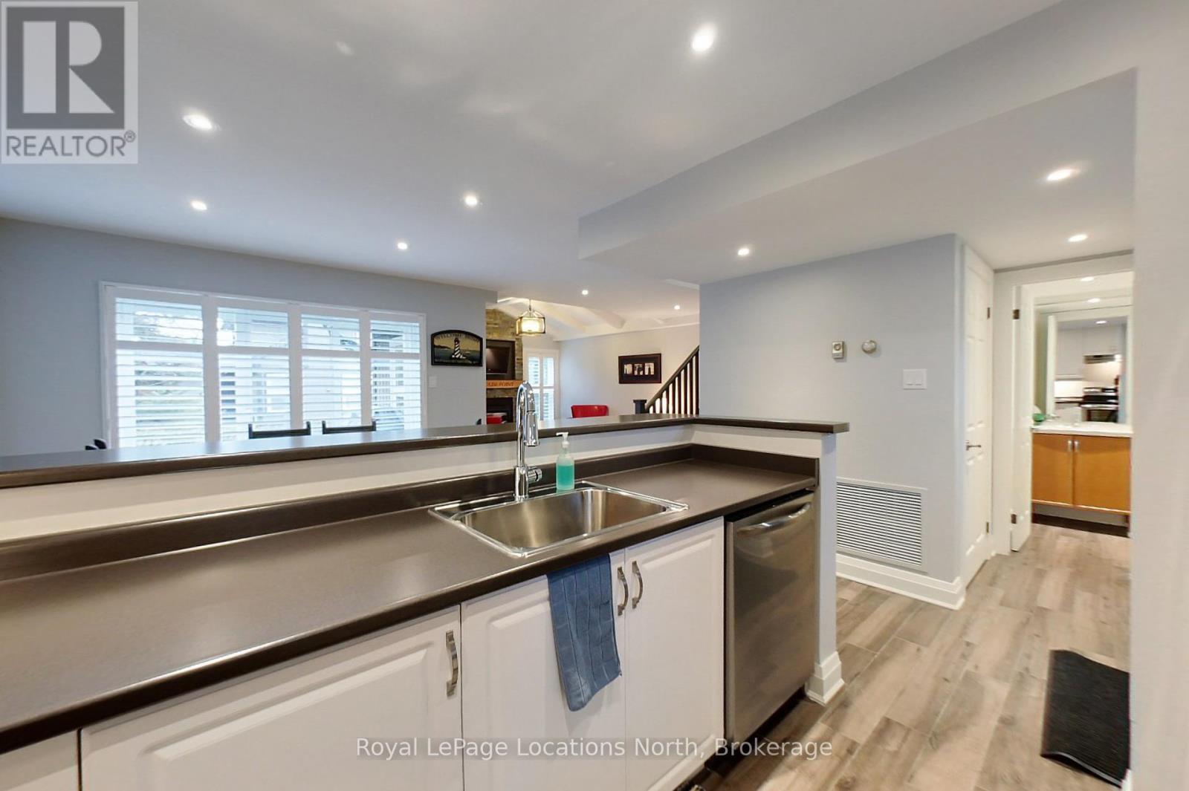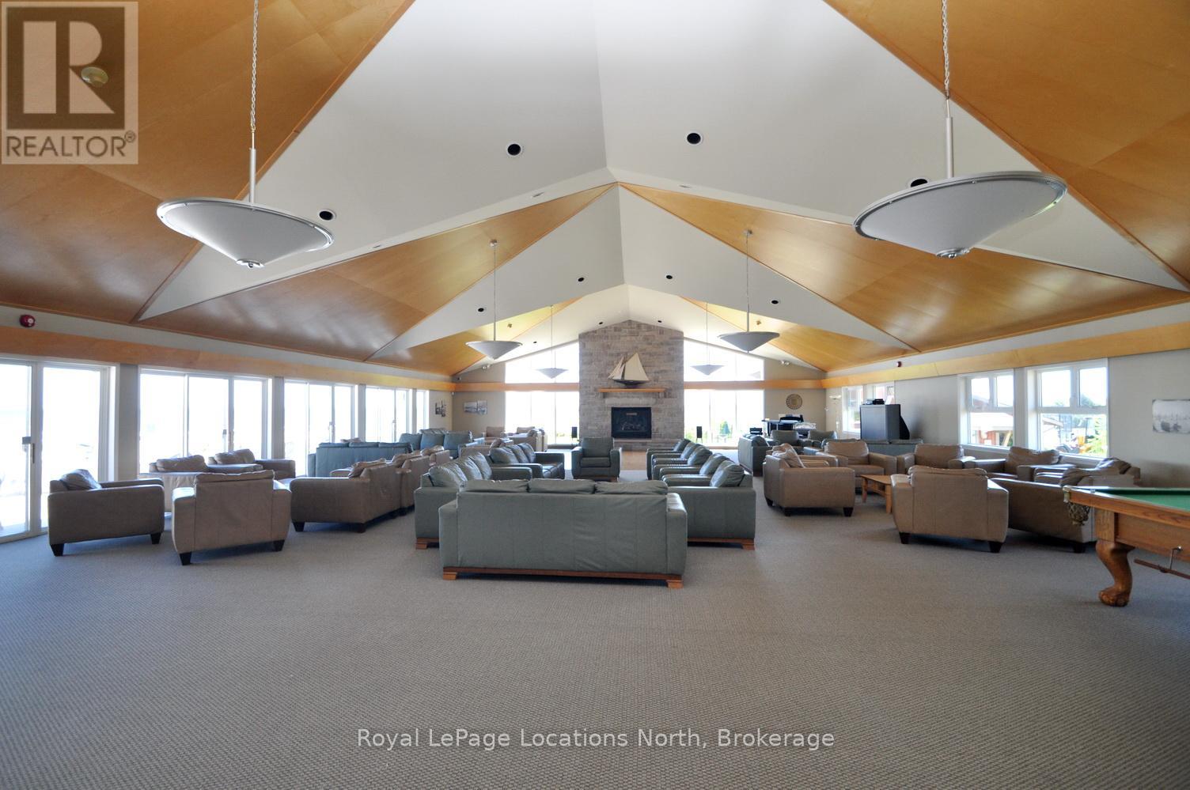26 - 393 Mariners Way Collingwood, Ontario L9Y 5C7
2 Bedroom 2 Bathroom 1199.9898 - 1398.9887 sqft
Fireplace Other Waterfront
$12,000 Unknown
Furnished Summer Seasonal Rental - 2 bedroom 2 bath 2 storey Garden Townhouse with garage and central air at Lighthouse Point waterfront development. Price is for the summer season, May 1-August 31 (later start date possible). Sunflower floor plan features great room with cathedral ceilings and gas f/p, plus walkout from dining room to furnished private patio. Second floor primary bedroom has private sundeck. Gas fireplace, central air and newer appliances. Updated kitchen has stainless appliances and open breakfast bar. Wood laminate flooring and California-style shutters throughout. Attached garage has walk-out to patio. This tastefully furnished rental is the perfect place to enjoy the summer on Georgian Bay and all the facilities at Lighthouse Point beach,marina, gym & Rec Centre, playground, indoor & outdoor pools, hot tubs, saunas, children's games room,tennis courts and walking trails along the water's edge. Includes patio furniture, BBQ, laundry, high speed internet available. New chairs in great room, TV in twin bedroom and new dining table and chairs not shown in virtual tour or photos. Pet considered. No Smoking. Utilities extra. (id:53193)
Property Details
| MLS® Number | S11985254 |
| Property Type | Single Family |
| Community Name | Collingwood |
| AmenitiesNearBy | Beach, Marina |
| CommunityFeatures | Pet Restrictions, Community Centre |
| Features | Waterway, Conservation/green Belt, Balcony, Level |
| ParkingSpaceTotal | 2 |
| Structure | Tennis Court, Deck, Patio(s), Dock |
| ViewType | Direct Water View |
| WaterFrontType | Waterfront |
Building
| BathroomTotal | 2 |
| BedroomsAboveGround | 2 |
| BedroomsTotal | 2 |
| Amenities | Recreation Centre, Visitor Parking, Exercise Centre, Fireplace(s), Separate Heating Controls |
| Appliances | Dishwasher, Dryer, Microwave, Refrigerator, Stove, Washer, Window Coverings |
| ConstructionStyleOther | Seasonal |
| ExteriorFinish | Wood |
| FireProtection | Smoke Detectors, Security Guard |
| FireplacePresent | Yes |
| FireplaceTotal | 1 |
| FoundationType | Poured Concrete |
| HalfBathTotal | 1 |
| HeatingFuel | Natural Gas |
| HeatingType | Other |
| StoriesTotal | 2 |
| SizeInterior | 1199.9898 - 1398.9887 Sqft |
| Type | Row / Townhouse |
Parking
| Attached Garage | |
| Garage |
Land
| AccessType | Highway Access, Marina Docking, Private Docking |
| Acreage | No |
| LandAmenities | Beach, Marina |
Rooms
| Level | Type | Length | Width | Dimensions |
|---|---|---|---|---|
| Second Level | Primary Bedroom | 4.03 m | 355 m | 4.03 m x 355 m |
| Second Level | Bedroom 2 | 3.04 m | 2.74 m | 3.04 m x 2.74 m |
| Main Level | Great Room | 3.96 m | 4.87 m | 3.96 m x 4.87 m |
| Main Level | Kitchen | 2.74 m | 2.43 m | 2.74 m x 2.43 m |
| Main Level | Dining Room | 4.26 m | 3.35 m | 4.26 m x 3.35 m |
Utilities
| Electricity Connected | Connected |
| Natural Gas Available | Available |
https://www.realtor.ca/real-estate/27945009/26-393-mariners-way-collingwood-collingwood
Interested?
Contact us for more information
Mardy Van Beest
Salesperson
Royal LePage Locations North
112 Hurontario St
Collingwood, Ontario L9Y 2L8
112 Hurontario St
Collingwood, Ontario L9Y 2L8



































