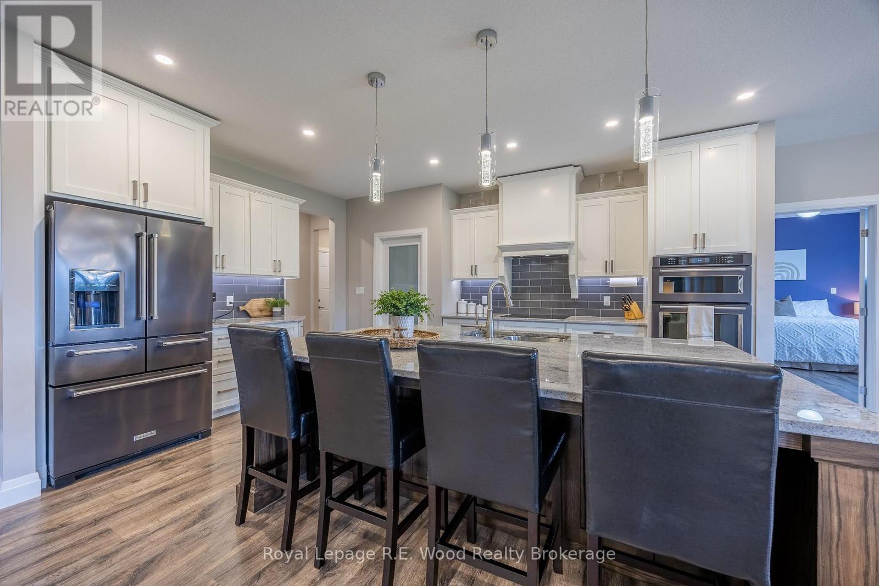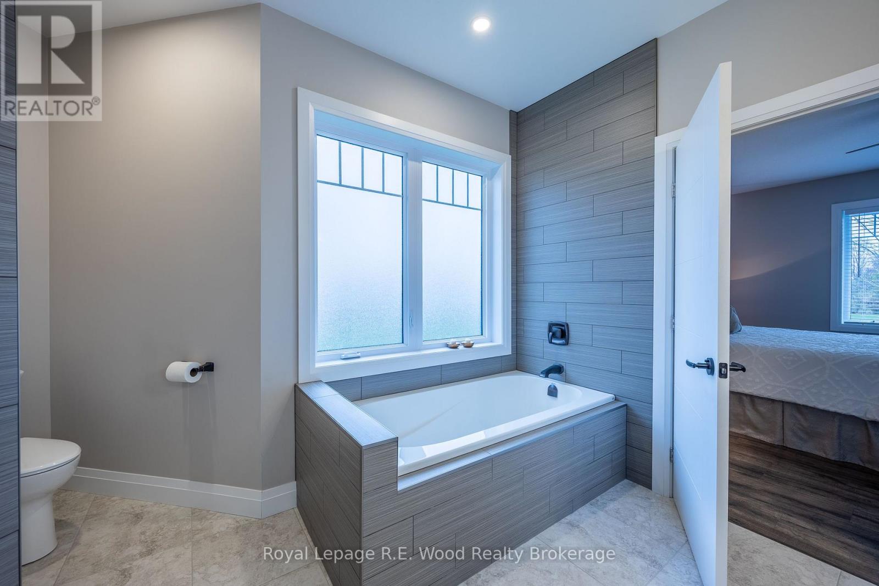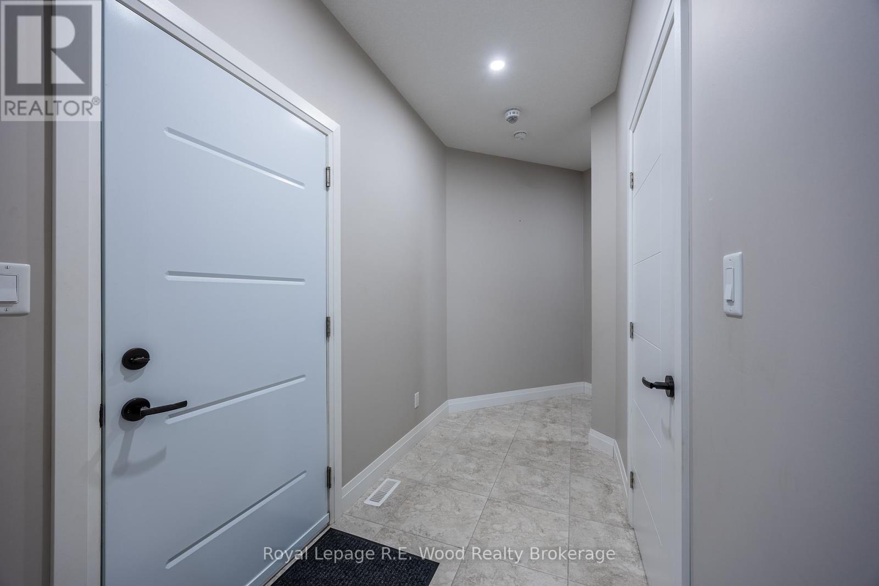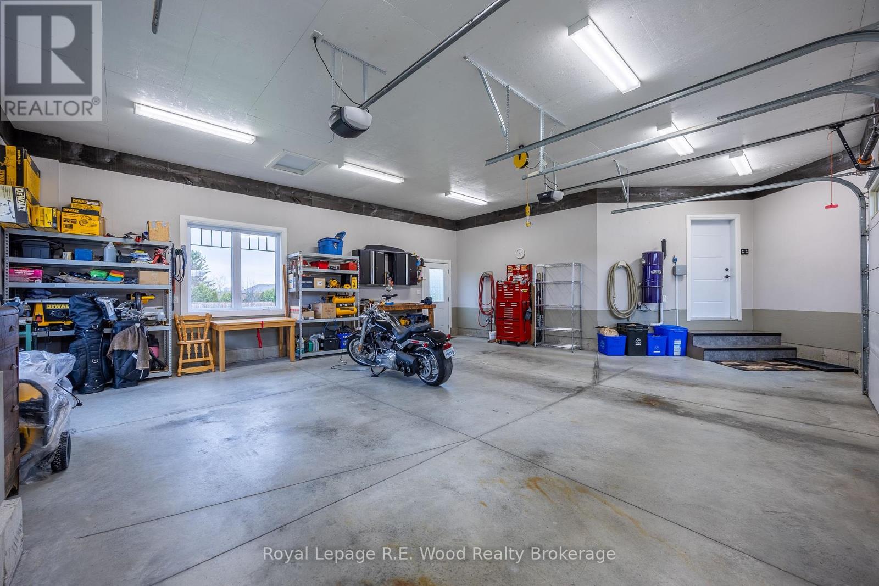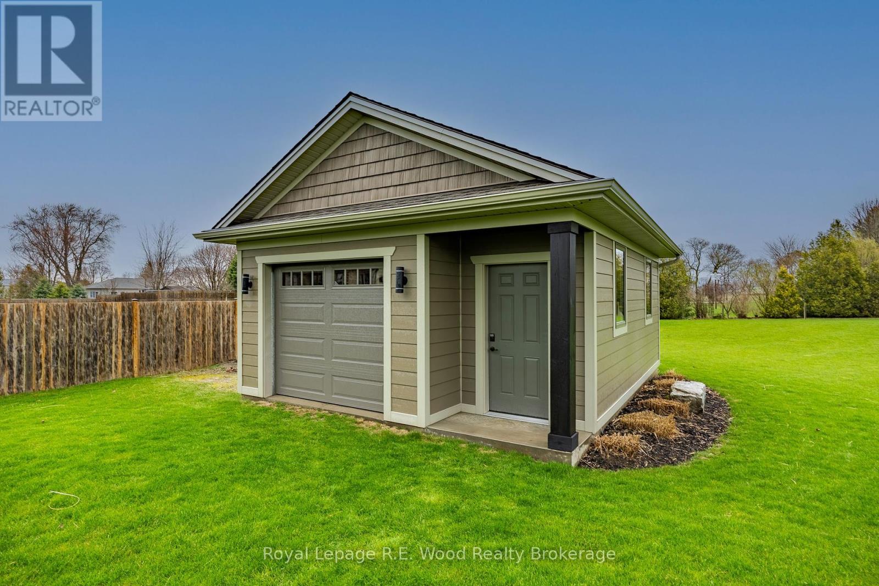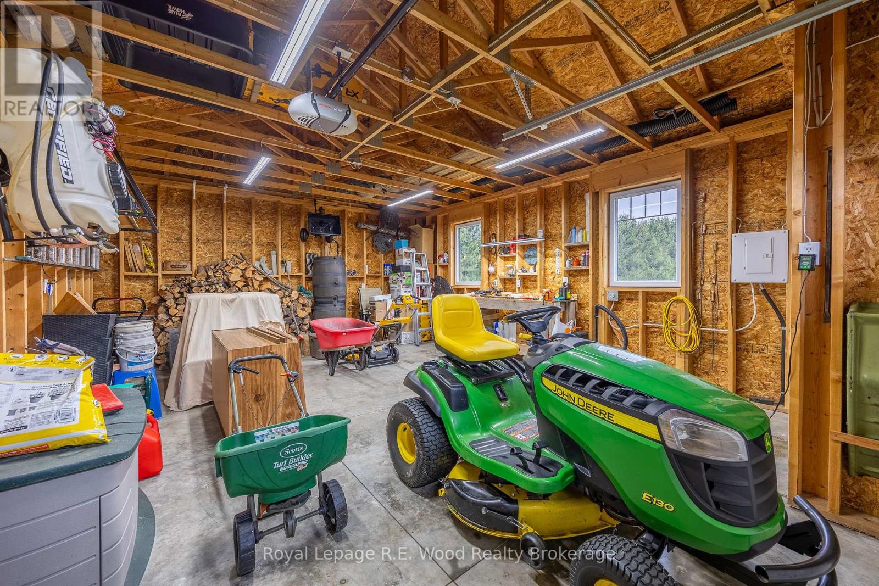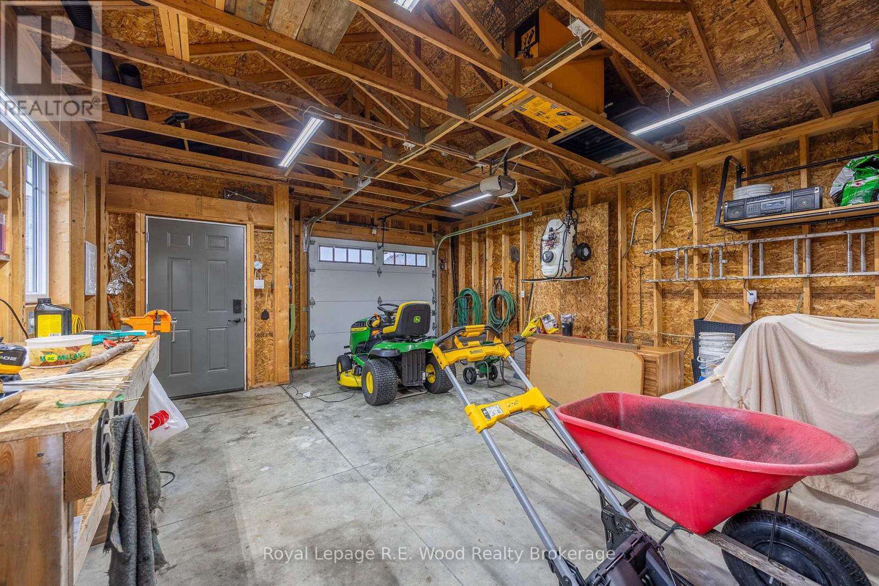26 Millcreek Court Norfolk, Ontario N0J 1E0
4 Bedroom 4 Bathroom 2000 - 2500 sqft
Raised Bungalow Fireplace Central Air Conditioning, Ventilation System Forced Air Landscaped, Lawn Sprinkler
$1,350,000
Welcome to 26 Millcreek Court - a tasteful, custom-built home on a 1 acre lot. Every detail has been carefully thought of, and meticulously finished, in this home! Upon arrival you'll be immediately impressed by the home's striking & grand curb appeal. The main level is approximately 2,100 sq. ft., plus a fully covered rear porch. This turn-key home offers a welcoming tiled foyer with gorgeous open concept look to the grand living room, offering views of the expansive rear yard and integrated covered patio. Enter the main living room and you'll be in awe of the tray ceiling & high quality gas fireplace. Opposite the living room is the amazing Chef's Kitchen appointed with custom cabinetry, dedicated pantry, oversized island & granite countertops. Directly off the kitchen is a dedicated dining space, with more striking views of the rear yard. The spacious Principal Bedroom offers a generous walk-in closet and an incredible 5 pc. ensuite oasis. Two additional bedrooms and dedicated 5 pc. bath at the opposite end of the home is perfectly positioned for children, or guests. Main floor laundry, a bright office (or 5th bedroom), and a 2 pc. powder room complete the stunning main floor. The lower level is partially finished with a bedroom and 4 pc. bathroom, plus tons of storage. The rest of the lower level is ready for your future development; walls insulated, wired & vapour barriered are all completed. The attached garage is truly oversized (30'x26') with extra storage area and work bench space. Plus, there's a matching detached shop (24'x18') with dedicated hydro; perfect for the tinker'r, craftsman, or car enthusiast. Located in convenient proximity to Tillsonburg, Delhi, Simcoe, Lake Erie plus amenities like schools, grocery and hospitals - perfect for a growing family, or empty nesters. There's too many upgrades to list at this one of a kind home. This custom home is absolutely spotless! A truly wonderful showcasing of form + function in every respect. (id:53193)
Property Details
| MLS® Number | X12096631 |
| Property Type | Single Family |
| Community Name | Courtland |
| EquipmentType | None |
| Features | Irregular Lot Size, Lighting, Sump Pump |
| ParkingSpaceTotal | 8 |
| RentalEquipmentType | None |
| Structure | Porch |
Building
| BathroomTotal | 4 |
| BedroomsAboveGround | 3 |
| BedroomsBelowGround | 1 |
| BedroomsTotal | 4 |
| Age | 6 To 15 Years |
| Amenities | Fireplace(s) |
| Appliances | Garage Door Opener Remote(s), Oven - Built-in, Central Vacuum, Water Heater, Water Meter, Water Purifier, Water Softener, Water Treatment, Dishwasher, Dryer, Freezer, Microwave, Oven, Stove, Washer, Window Coverings, Refrigerator |
| ArchitecturalStyle | Raised Bungalow |
| BasementDevelopment | Partially Finished |
| BasementType | N/a (partially Finished) |
| ConstructionStatus | Insulation Upgraded |
| ConstructionStyleAttachment | Detached |
| ConstructionStyleOther | Seasonal |
| CoolingType | Central Air Conditioning, Ventilation System |
| ExteriorFinish | Hardboard, Stone |
| FireplacePresent | Yes |
| FireplaceTotal | 1 |
| FoundationType | Poured Concrete |
| HalfBathTotal | 1 |
| HeatingFuel | Natural Gas |
| HeatingType | Forced Air |
| StoriesTotal | 1 |
| SizeInterior | 2000 - 2500 Sqft |
| Type | House |
| UtilityWater | Municipal Water |
Parking
| Attached Garage | |
| Garage |
Land
| Acreage | No |
| LandscapeFeatures | Landscaped, Lawn Sprinkler |
| Sewer | Septic System |
| SizeDepth | 318 Ft |
| SizeFrontage | 130 Ft |
| SizeIrregular | 130 X 318 Ft |
| SizeTotalText | 130 X 318 Ft |
| ZoningDescription | Rh |
Utilities
| Cable | Available |
| Electricity | Installed |
https://www.realtor.ca/real-estate/28198216/26-millcreek-court-norfolk-courtland-courtland
Interested?
Contact us for more information
David Bennett
Broker
Royal LePage R.e. Wood Realty Brokerage
55 Brock St. E.
Tillsonburg, Ontario N4G 4G9
55 Brock St. E.
Tillsonburg, Ontario N4G 4G9








