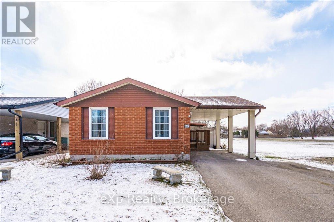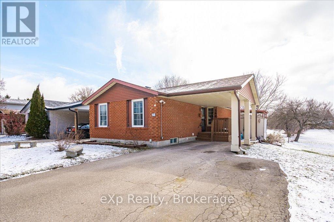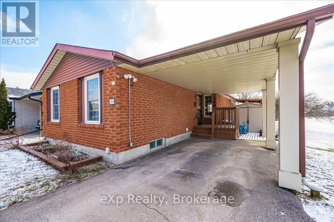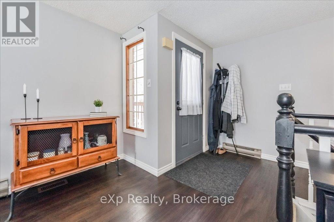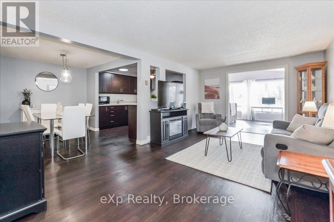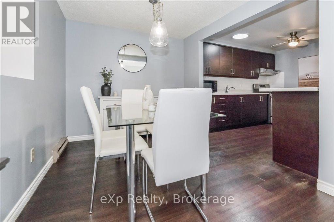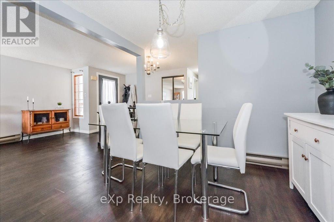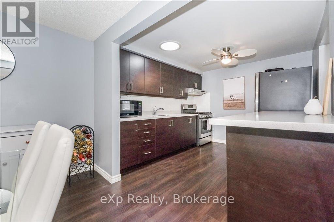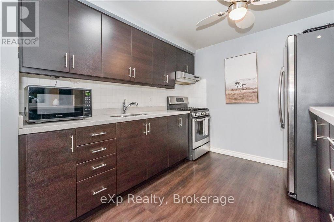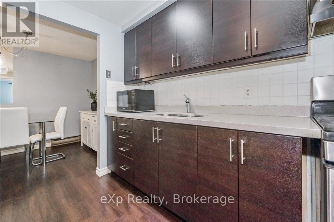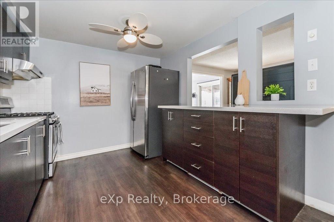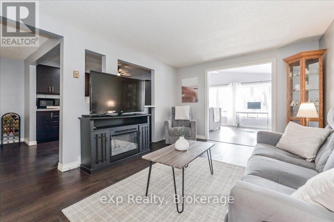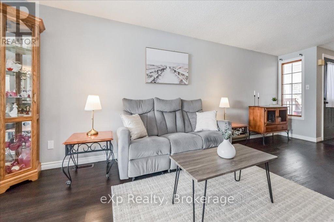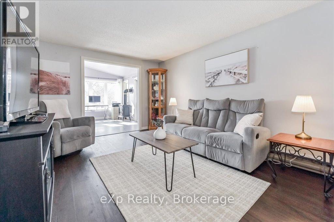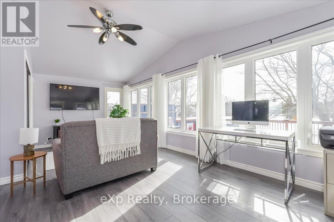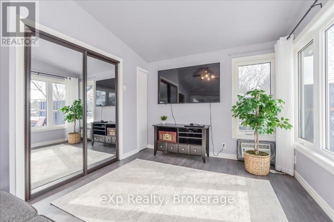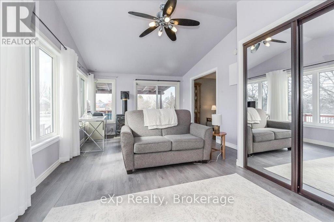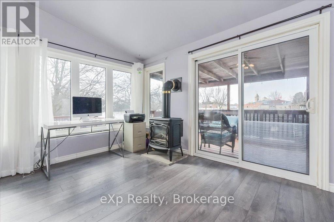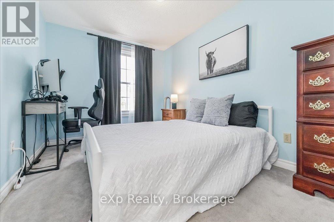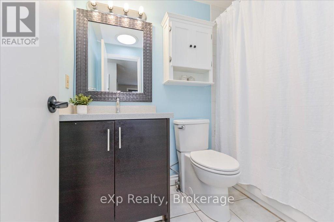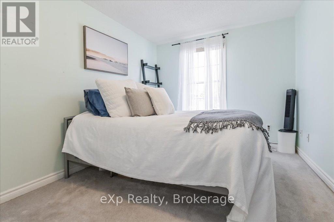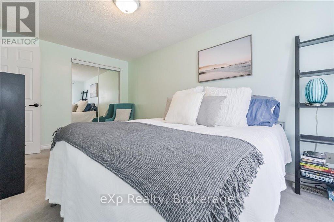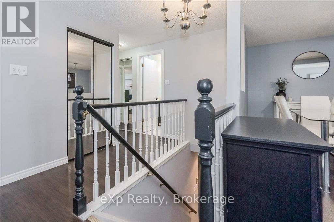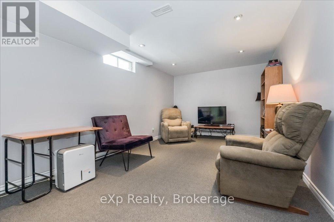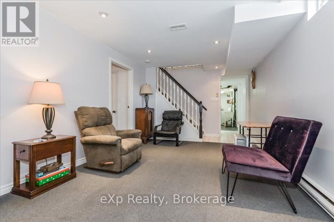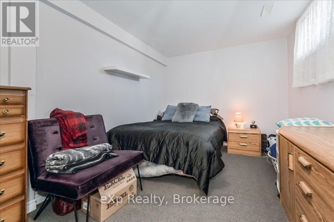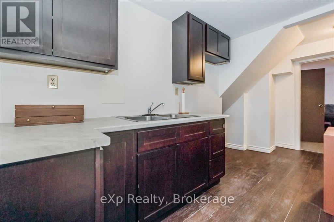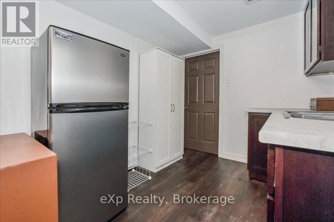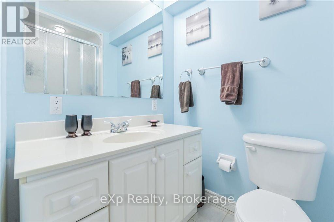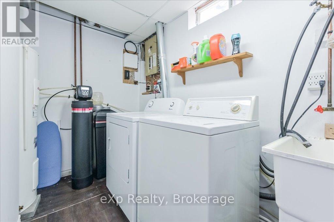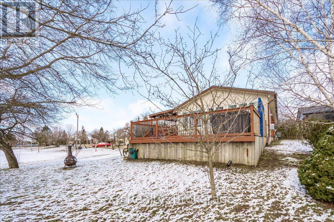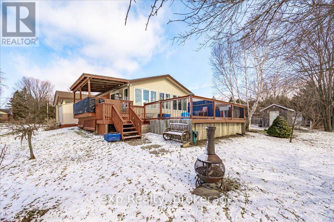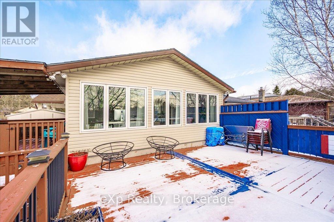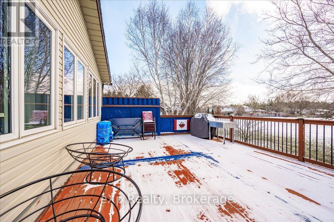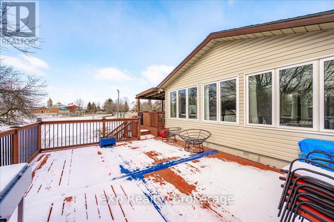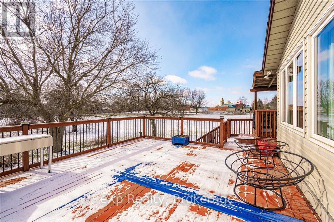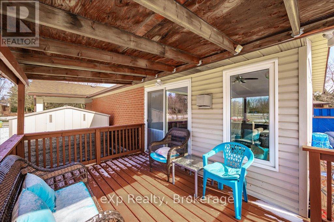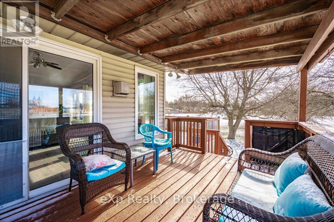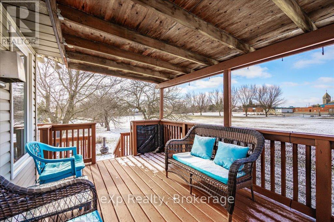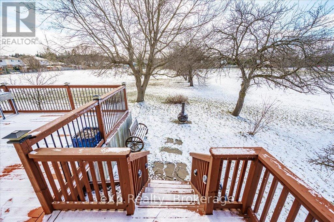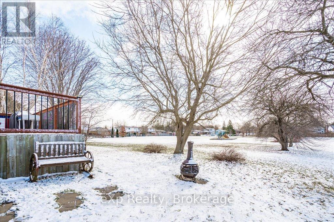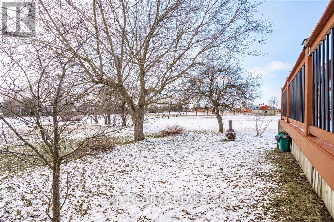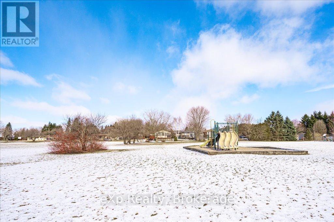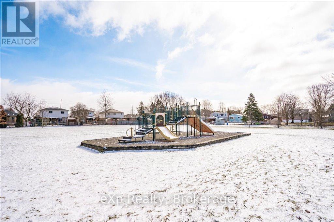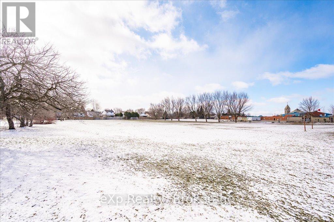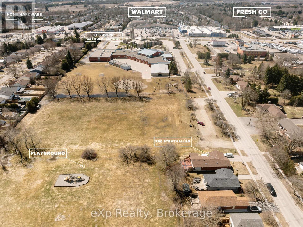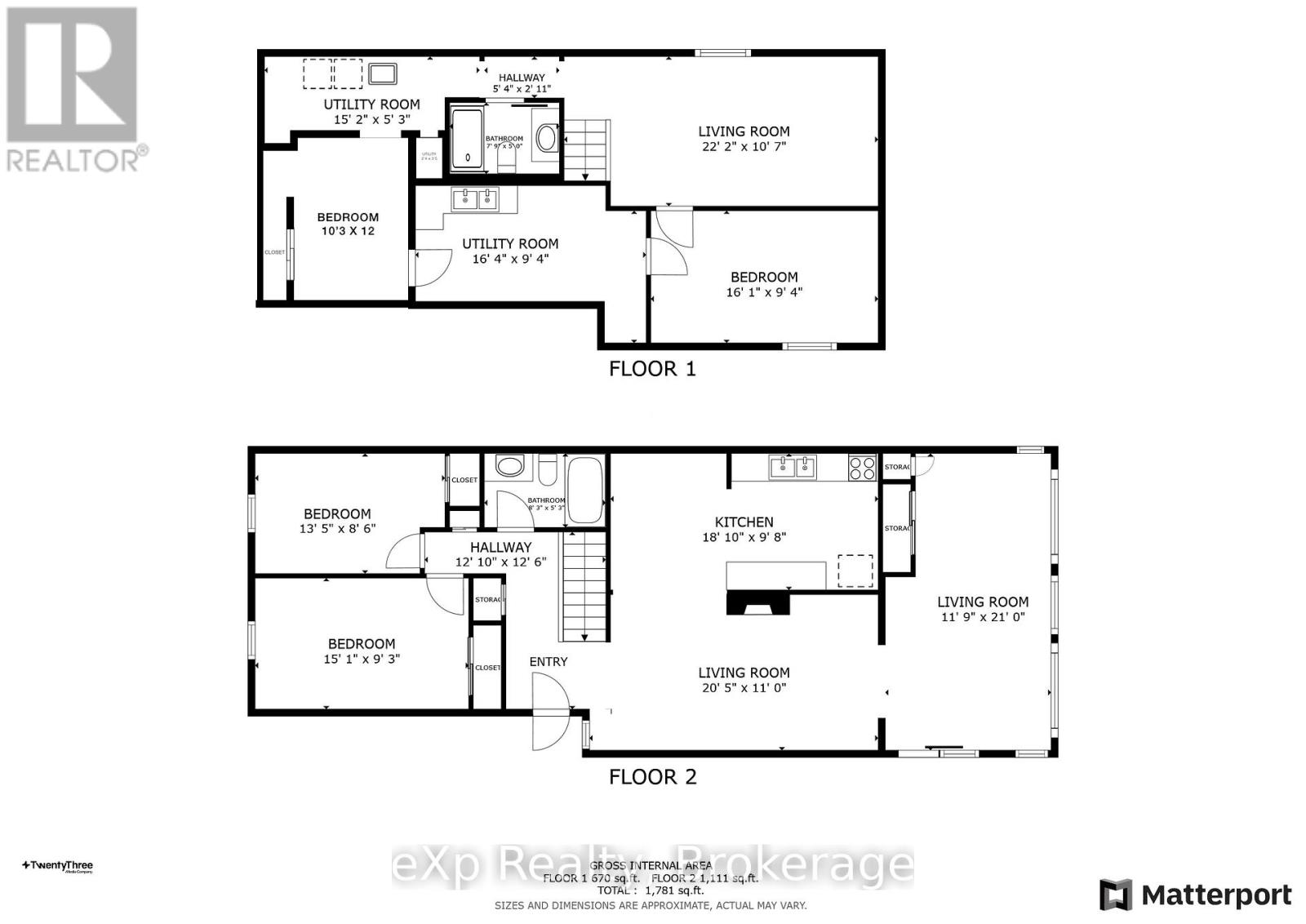260 Strathallan Street Centre Wellington, Ontario N1M 3L5
4 Bedroom 2 Bathroom 1100 - 1500 sqft
Bungalow Fireplace Central Air Conditioning Forced Air
$689,000
Charming brick bungalow in the heart of Fergus! Perfectly situated beside a large park with soccer fields and just steps from schools, shopping, and amenities, this home offers the ideal balance of convenience and outdoor space. Inside, you'll find a thoughtful layout with 4 bedrooms (2 up, 2 down) and 2 bathrooms, plus a cozy family room and a natural gas fireplace. The finished basement adds additional living space, while the carport and spacious driveway provide plenty of parking. Step outside to a 40x110 ft. lot, complete with a covered side deck for morning coffee and a large back deck, perfect for summer entertaining, all while enjoying peaceful surroundings and easy access to green space. (id:53193)
Property Details
| MLS® Number | X12066612 |
| Property Type | Single Family |
| Community Name | Fergus |
| ParkingSpaceTotal | 3 |
Building
| BathroomTotal | 2 |
| BedroomsAboveGround | 2 |
| BedroomsBelowGround | 2 |
| BedroomsTotal | 4 |
| Amenities | Fireplace(s) |
| Appliances | Water Softener, Water Heater |
| ArchitecturalStyle | Bungalow |
| BasementDevelopment | Finished |
| BasementType | N/a (finished) |
| ConstructionStyleAttachment | Detached |
| CoolingType | Central Air Conditioning |
| ExteriorFinish | Brick |
| FireplacePresent | Yes |
| FireplaceTotal | 1 |
| FoundationType | Concrete |
| HeatingFuel | Natural Gas |
| HeatingType | Forced Air |
| StoriesTotal | 1 |
| SizeInterior | 1100 - 1500 Sqft |
| Type | House |
| UtilityWater | Municipal Water |
Parking
| Carport | |
| Garage |
Land
| Acreage | No |
| Sewer | Sanitary Sewer |
| SizeDepth | 110 Ft |
| SizeFrontage | 40 Ft |
| SizeIrregular | 40 X 110 Ft |
| SizeTotalText | 40 X 110 Ft |
| ZoningDescription | R |
Rooms
| Level | Type | Length | Width | Dimensions |
|---|---|---|---|---|
| Basement | Bedroom 4 | 3.12 m | 3.65 m | 3.12 m x 3.65 m |
| Basement | Bathroom | 2.36 m | 1.52 m | 2.36 m x 1.52 m |
| Basement | Utility Room | 4.62 m | 1.6 m | 4.62 m x 1.6 m |
| Basement | Utility Room | 4.97 m | 2.84 m | 4.97 m x 2.84 m |
| Basement | Living Room | 6.75 m | 3.22 m | 6.75 m x 3.22 m |
| Basement | Bedroom 3 | 4.9 m | 2.84 m | 4.9 m x 2.84 m |
| Main Level | Bedroom | 4.08 m | 2.59 m | 4.08 m x 2.59 m |
| Main Level | Primary Bedroom | 4.59 m | 2.81 m | 4.59 m x 2.81 m |
| Main Level | Bathroom | 2.51 m | 1.6 m | 2.51 m x 1.6 m |
| Main Level | Living Room | 3.58 m | 6.4 m | 3.58 m x 6.4 m |
| Main Level | Living Room | 6.22 m | 3.35 m | 6.22 m x 3.35 m |
| Main Level | Kitchen | 5.74 m | 2.94 m | 5.74 m x 2.94 m |
https://www.realtor.ca/real-estate/28130306/260-strathallan-street-centre-wellington-fergus-fergus
Interested?
Contact us for more information
Paul Robinson
Salesperson
Exp Realty
3-304 Stone Road West Unit 705
Guelph, Ontario N1G 4W4
3-304 Stone Road West Unit 705
Guelph, Ontario N1G 4W4
Kristin Wolfer
Salesperson
Exp Realty
3-304 Stone Road West Unit 705
Guelph, Ontario N1G 4W4
3-304 Stone Road West Unit 705
Guelph, Ontario N1G 4W4

