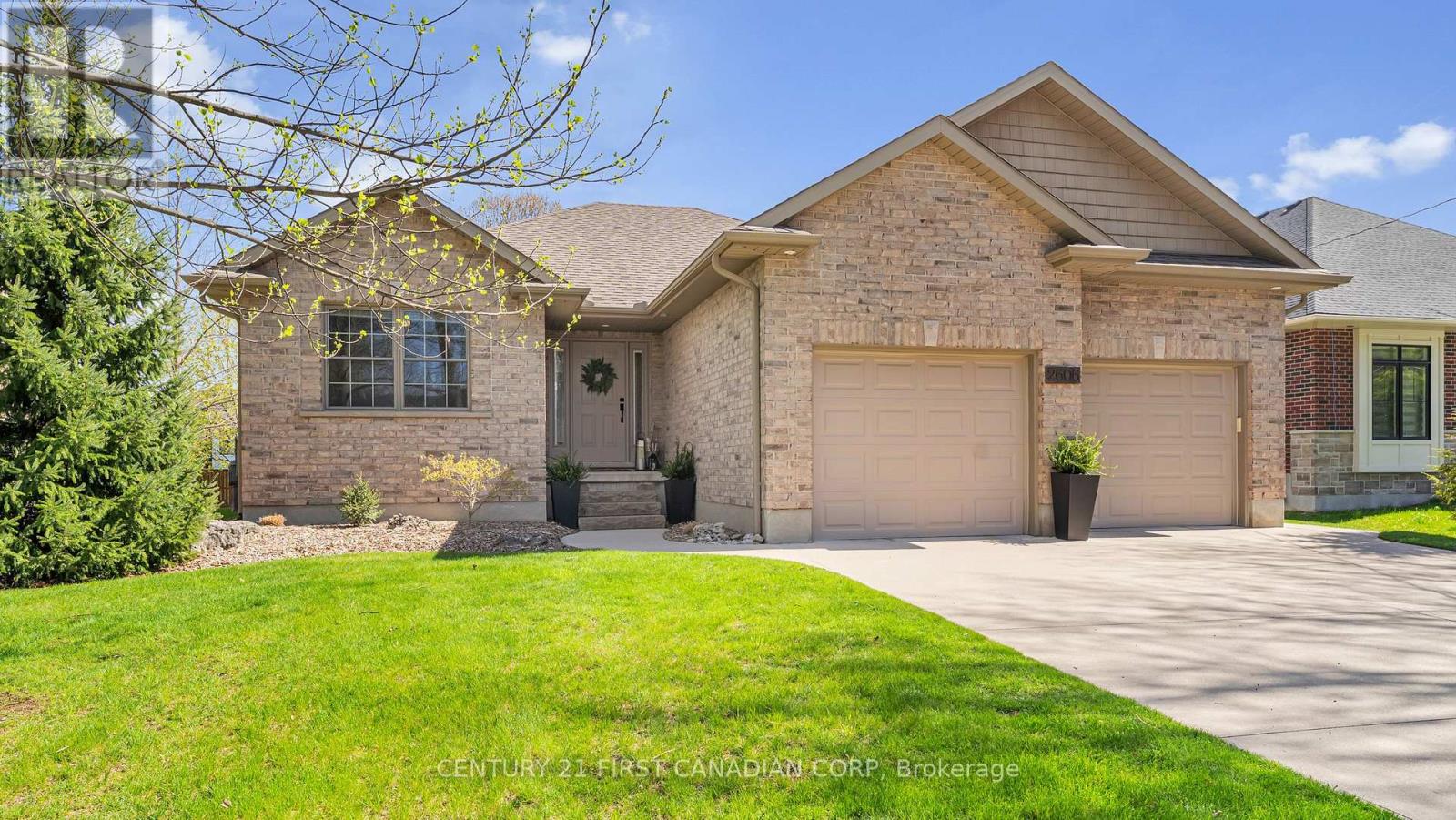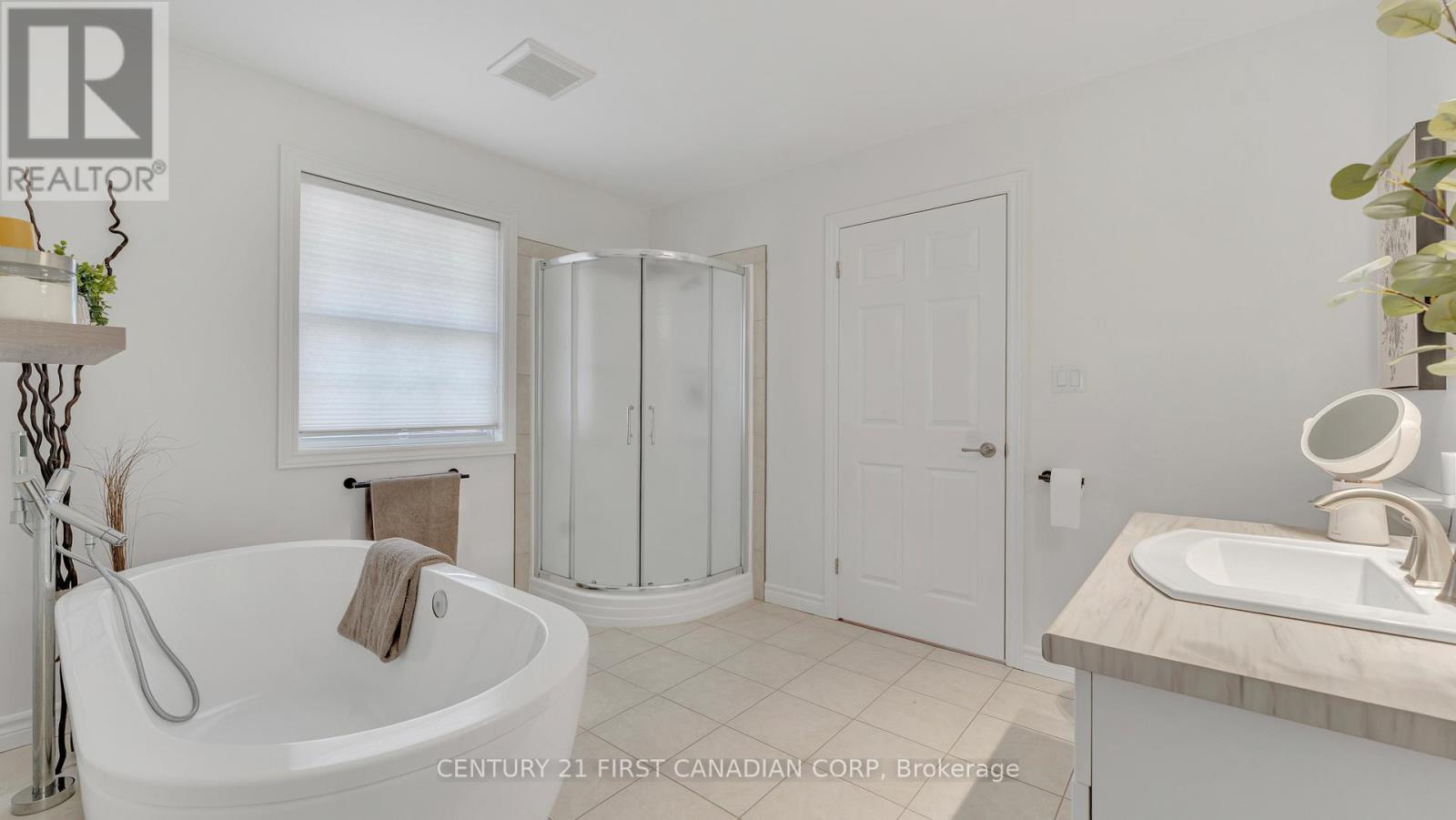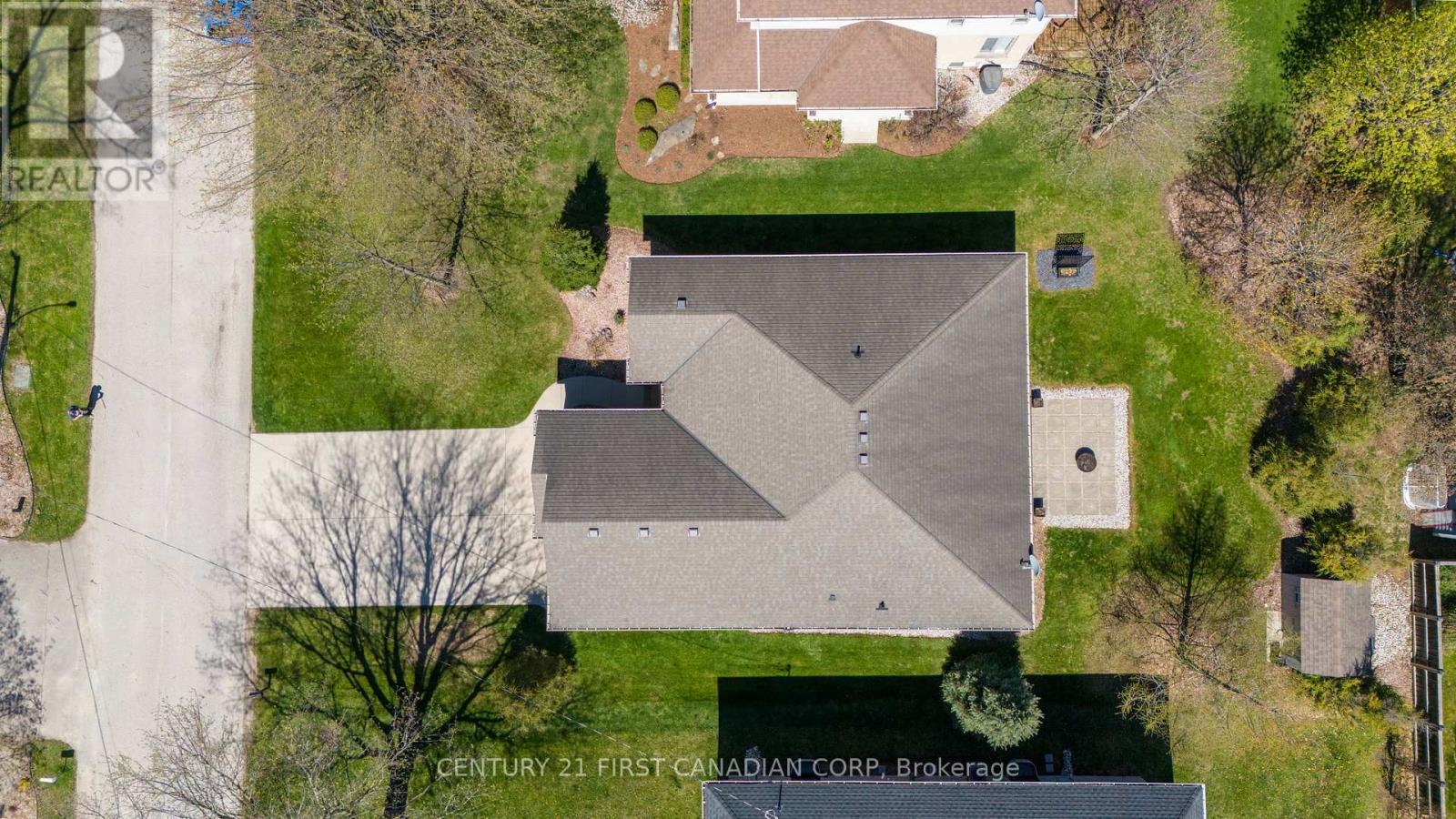2606 Emerson Street Strathroy-Caradoc, Ontario N0L 1W0
3 Bedroom 3 Bathroom 1100 - 1500 sqft
Bungalow Fireplace Central Air Conditioning, Air Exchanger Forced Air Landscaped
$749,900
A beautifully maintained bungalow located on a quiet, tree-lined street in a mature Mount Brydges neighbourhood. Featuring 2+1 bedrooms and 2.5 bathrooms, this home offers the perfect blend of comfort, space, and thoughtful upgrades. The exterior boasts a private concrete driveway, an attached two-car garage, and a spacious backyard surrounded by mature trees. Inside, the bright and open living room features crown molding, pot lights, and a cozy gas fireplace. The open-concept kitchen offers a breakfast bar, gas stove, stainless steel appliances, and a pantry, and flows seamlessly into the dining area with direct access to the back deck. The primary bedroom includes a walk-in closet leading to a 4-piece semi-ensuite with a large soaker tub, and also offers private access to the backyard deck. A second bedroom at the front of the home is finished in neutral tones and filled with natural light. A main floor laundry room and convenient 2-piece bath complete the upper level. Downstairs, the fully finished lower level features a spacious rec room and games area, a third bedroom, 3-piece bathroom, ample storage, and direct access to the garage, perfect for extended family or guests. Enjoy outdoor living on the covered back deck, complete with lighting, a ceiling fan, gas hookup for your BBQ, plus a stone patio and a large garden shed, ideal for entertaining or relaxing year-round. Located in the welcoming community of Mount Brydges, this home is just minutes from local schools, the community centre, parks, and trails. With quick access to the 402, it's an easy commute to London or surrounding areas, making this an ideal location for families and professionals alike. (id:53193)
Open House
This property has open houses!
May
10
Saturday
Starts at:
2:00 pm
Ends at:4:00 pm
Property Details
| MLS® Number | X12126450 |
| Property Type | Single Family |
| Community Name | Mount Brydges |
| AmenitiesNearBy | Park, Place Of Worship, Schools |
| CommunityFeatures | Community Centre |
| Features | Sump Pump |
| ParkingSpaceTotal | 6 |
| Structure | Porch, Shed |
Building
| BathroomTotal | 3 |
| BedroomsAboveGround | 2 |
| BedroomsBelowGround | 1 |
| BedroomsTotal | 3 |
| Amenities | Fireplace(s) |
| Appliances | Water Heater, Dishwasher, Dryer, Microwave, Stove, Washer, Refrigerator |
| ArchitecturalStyle | Bungalow |
| BasementDevelopment | Finished |
| BasementType | Full (finished) |
| ConstructionStyleAttachment | Detached |
| CoolingType | Central Air Conditioning, Air Exchanger |
| ExteriorFinish | Brick, Vinyl Siding |
| FireplacePresent | Yes |
| FireplaceTotal | 1 |
| FoundationType | Poured Concrete |
| HalfBathTotal | 1 |
| HeatingFuel | Natural Gas |
| HeatingType | Forced Air |
| StoriesTotal | 1 |
| SizeInterior | 1100 - 1500 Sqft |
| Type | House |
| UtilityWater | Municipal Water |
Parking
| Attached Garage | |
| Garage |
Land
| Acreage | No |
| LandAmenities | Park, Place Of Worship, Schools |
| LandscapeFeatures | Landscaped |
| Sewer | Septic System |
| SizeDepth | 134 Ft ,10 In |
| SizeFrontage | 75 Ft ,6 In |
| SizeIrregular | 75.5 X 134.9 Ft |
| SizeTotalText | 75.5 X 134.9 Ft |
| ZoningDescription | R1 |
Rooms
| Level | Type | Length | Width | Dimensions |
|---|---|---|---|---|
| Lower Level | Bedroom | 3.472 m | 4.161 m | 3.472 m x 4.161 m |
| Lower Level | Recreational, Games Room | 4.408 m | 6.562 m | 4.408 m x 6.562 m |
| Lower Level | Games Room | 4.646 m | 3 m | 4.646 m x 3 m |
| Main Level | Living Room | 4.56 m | 5.19 m | 4.56 m x 5.19 m |
| Main Level | Kitchen | 7.26 m | 3.36 m | 7.26 m x 3.36 m |
| Main Level | Primary Bedroom | 3.671 m | 4.49 m | 3.671 m x 4.49 m |
| Main Level | Bedroom | 3.048 m | 3.288 m | 3.048 m x 3.288 m |
| Main Level | Laundry Room | 1.81 m | 1.704 m | 1.81 m x 1.704 m |
Interested?
Contact us for more information
Kevin Kingma
Salesperson
Century 21 First Canadian Corp
Levi Kap
Salesperson
Century 21 First Canadian Corp



































