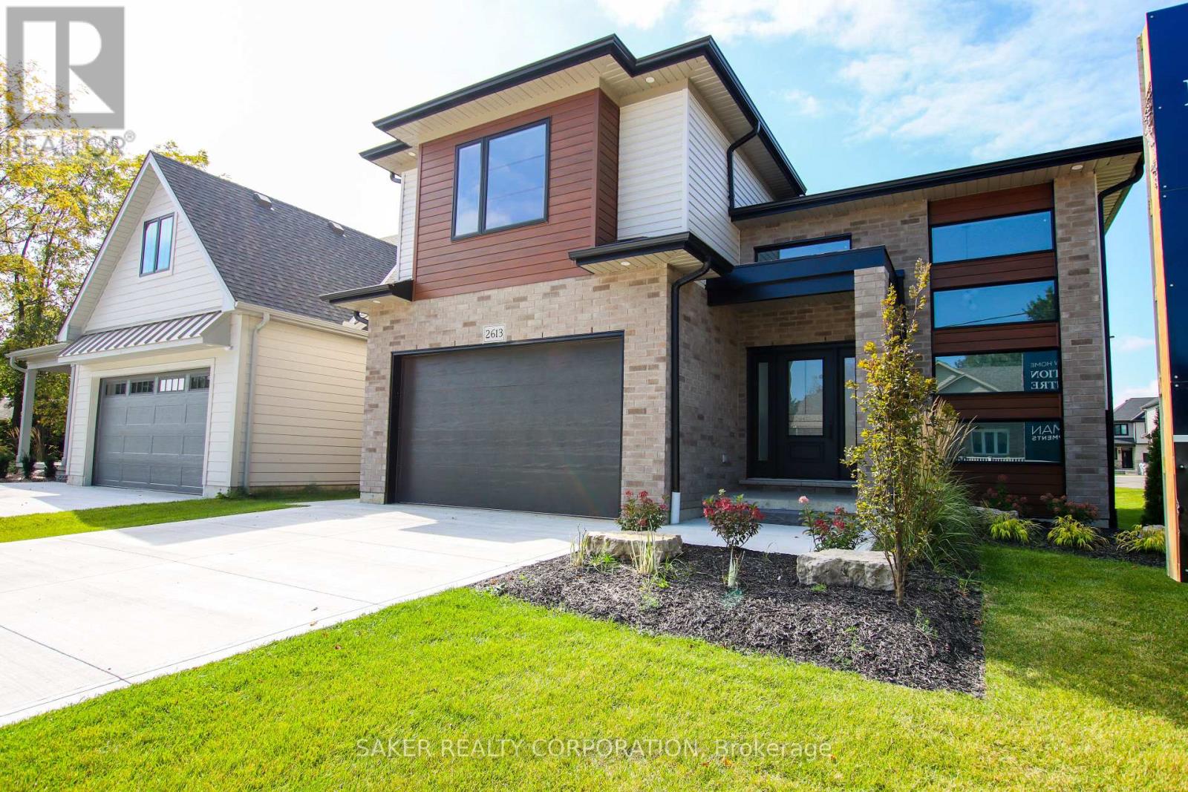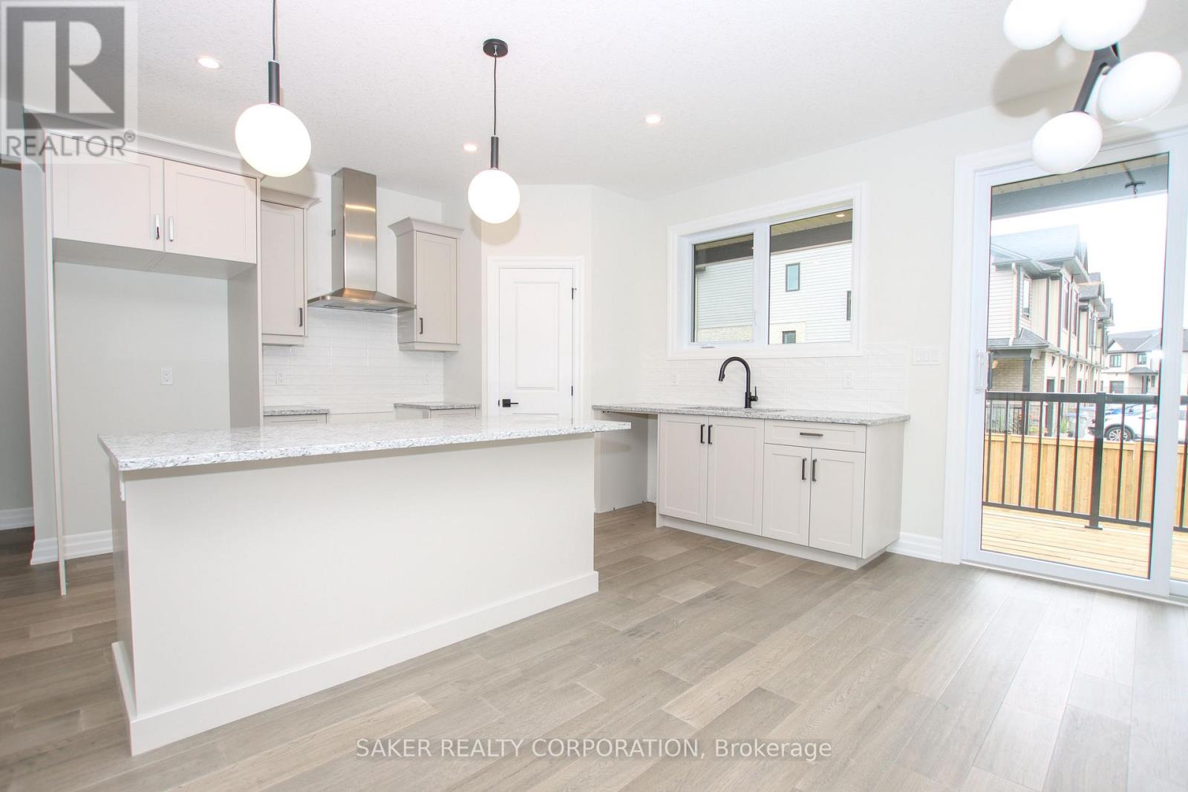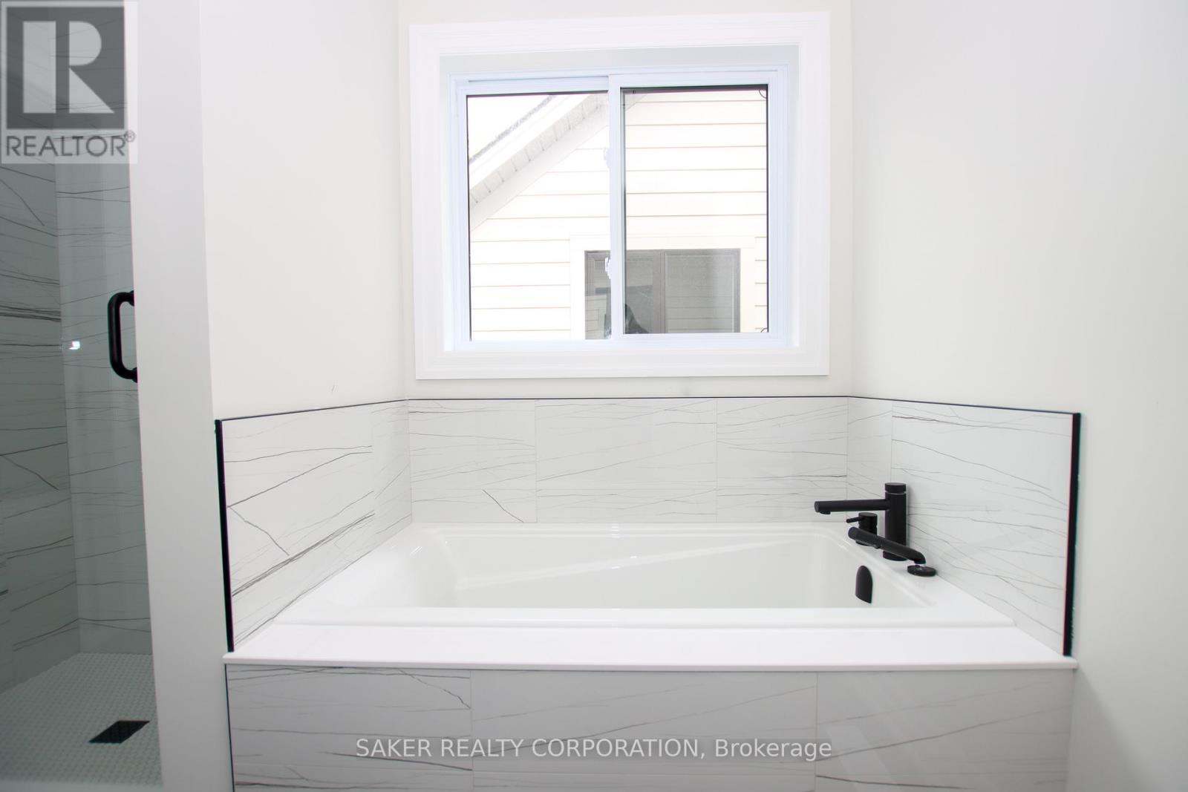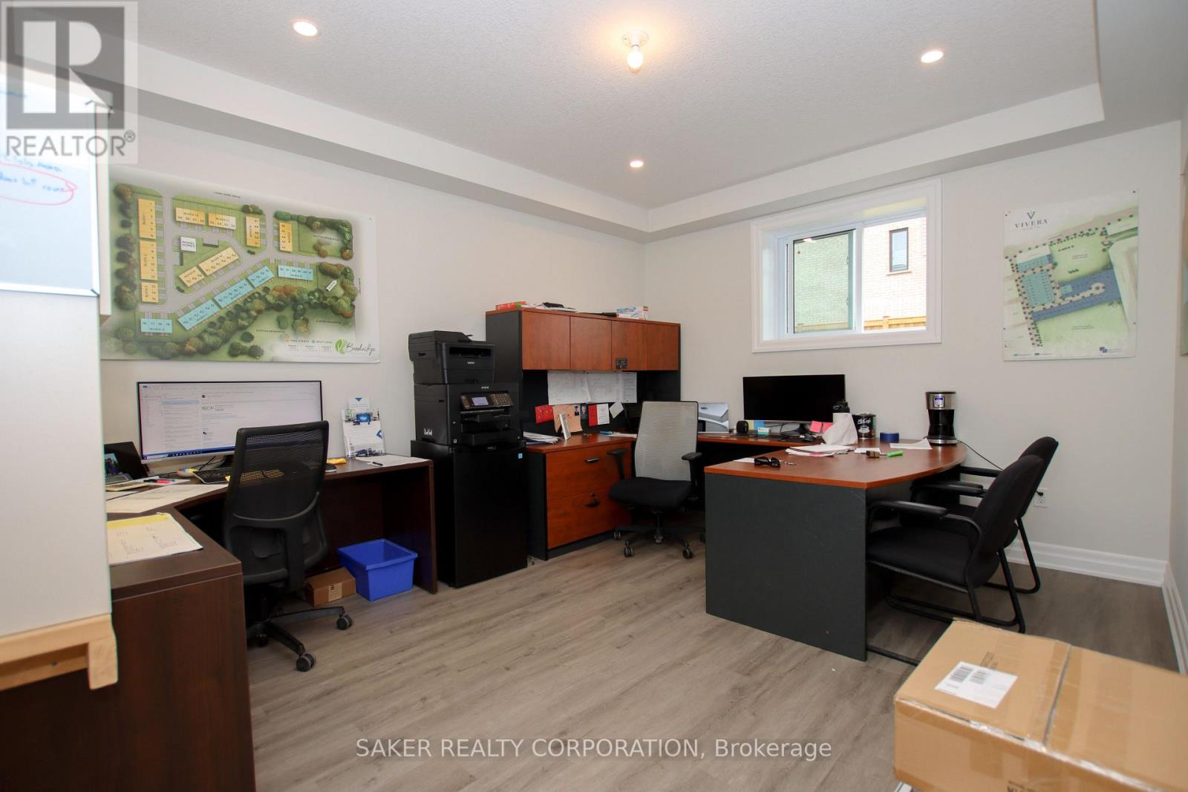2613 Queen Street Strathroy-Caradoc, Ontario N0L 1W0
4 Bedroom 3 Bathroom 1500 - 2000 sqft
Central Air Conditioning Forced Air
$799,000
***MODEL HOME NOW FOR SALE*** FULLY FINISHED BASEMENT WITH SEPARATE ENTRANCE! Perfect In-Law Suite Setup Dont miss this opportunity to own Banman Developments stunning 1837 sq. ft. model home, now available for sale! This spacious 4-bedroom, 3-bathroom two-storey home features a fully finished basement with its own private entrance an ideal setup for in-laws, guests, or future rental potential. Step inside and be impressed by the open-concept main floor, featuring 9 ceilings and elegant engineered hardwood flooring throughout. The kitchen is a showstopper with custom GCW cabinetry and sleek quartz countertops in both the kitchen and all bathrooms. Upstairs, the private primary suite offers a luxury ensuite and a massive walk-in closet, creating the perfect retreat. The lower level features nearly 9 ceilings, oversized windows for natural light, and a separate entry from the garage providing privacy and flexibility. (id:53193)
Property Details
| MLS® Number | X12200917 |
| Property Type | Single Family |
| Community Name | Mount Brydges |
| ParkingSpaceTotal | 4 |
| Structure | Deck, Porch |
Building
| BathroomTotal | 3 |
| BedroomsAboveGround | 3 |
| BedroomsBelowGround | 1 |
| BedroomsTotal | 4 |
| Age | New Building |
| BasementType | Full |
| ConstructionStyleAttachment | Detached |
| CoolingType | Central Air Conditioning |
| ExteriorFinish | Brick, Vinyl Siding |
| FoundationType | Poured Concrete |
| HeatingFuel | Natural Gas |
| HeatingType | Forced Air |
| StoriesTotal | 2 |
| SizeInterior | 1500 - 2000 Sqft |
| Type | House |
| UtilityWater | Municipal Water |
Parking
| Attached Garage | |
| Garage |
Land
| Acreage | No |
| Sewer | Sanitary Sewer |
| SizeDepth | 120 Ft ,3 In |
| SizeFrontage | 42 Ft ,1 In |
| SizeIrregular | 42.1 X 120.3 Ft |
| SizeTotalText | 42.1 X 120.3 Ft|under 1/2 Acre |
| ZoningDescription | R1 |
Rooms
| Level | Type | Length | Width | Dimensions |
|---|---|---|---|---|
| Second Level | Bedroom | 5.4 m | 3.4 m | 5.4 m x 3.4 m |
| Second Level | Bathroom | 4 m | 3 m | 4 m x 3 m |
| Lower Level | Bathroom | 3 m | 6 m | 3 m x 6 m |
| Lower Level | Bedroom | 3.67 m | 3.67 m | 3.67 m x 3.67 m |
| Lower Level | Great Room | 10 m | 6 m | 10 m x 6 m |
| Main Level | Foyer | 4.27 m | 2.45 m | 4.27 m x 2.45 m |
| Main Level | Great Room | 5.64 m | 4.62 m | 5.64 m x 4.62 m |
| Main Level | Kitchen | 3.86 m | 3.53 m | 3.86 m x 3.53 m |
| Main Level | Dining Room | 3.81 m | 3.25 m | 3.81 m x 3.25 m |
| Main Level | Bedroom | 3.51 m | 4.04 m | 3.51 m x 4.04 m |
| Main Level | Bedroom | 3.51 m | 4.04 m | 3.51 m x 4.04 m |
| Main Level | Bathroom | 3 m | 2 m | 3 m x 2 m |
Interested?
Contact us for more information
Derek Saker
Salesperson
Saker Realty Corporation











































