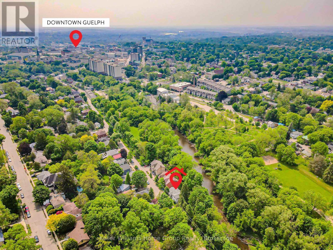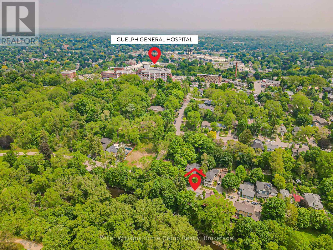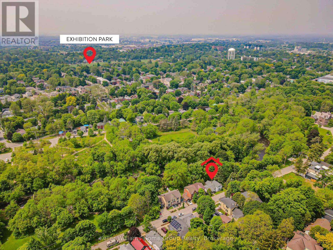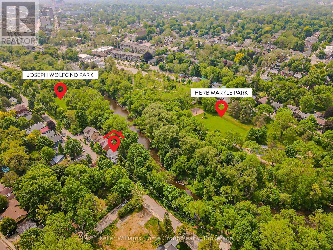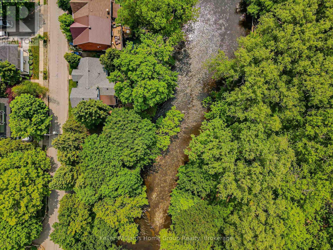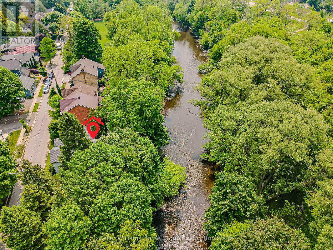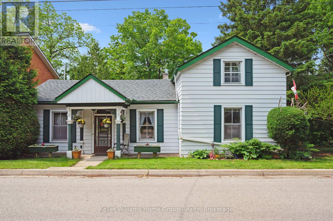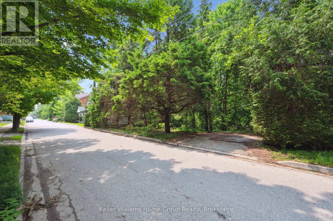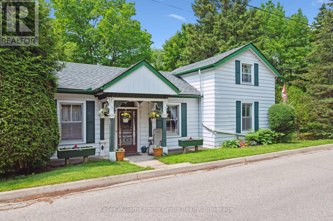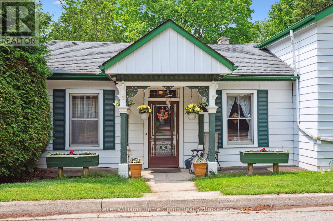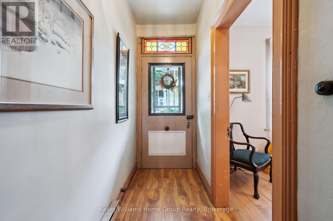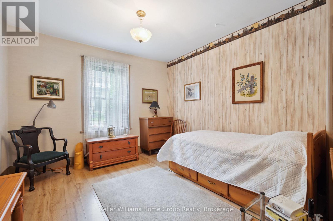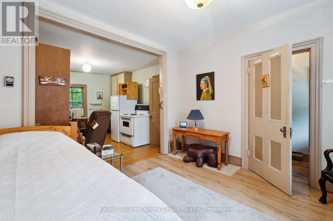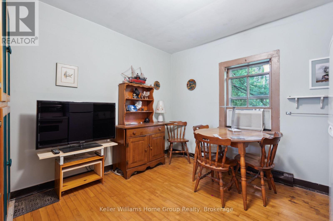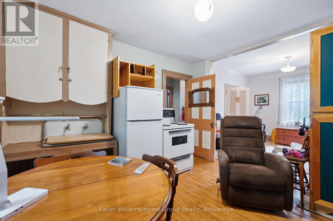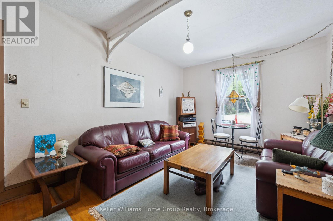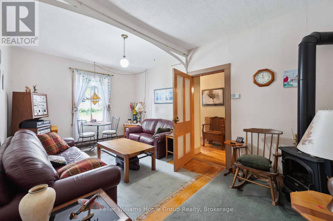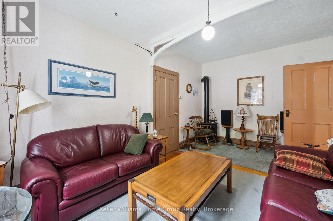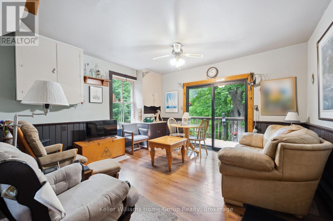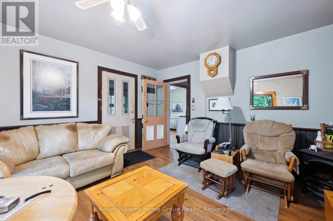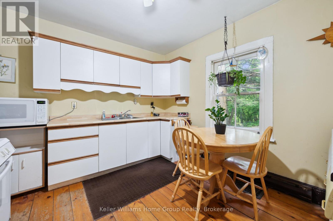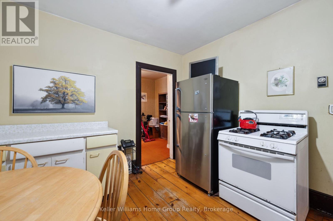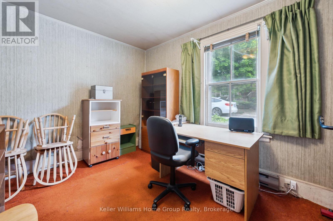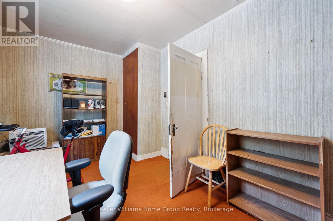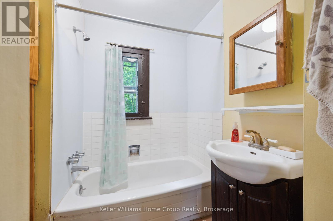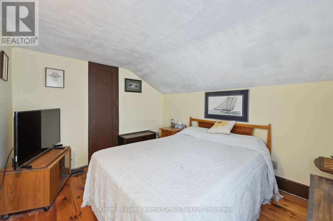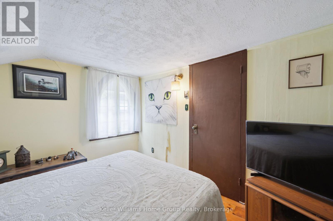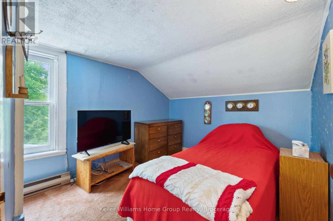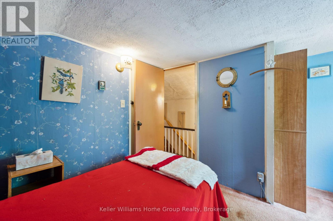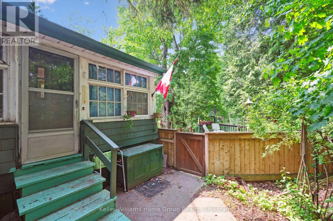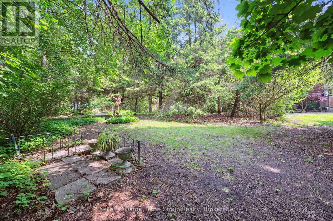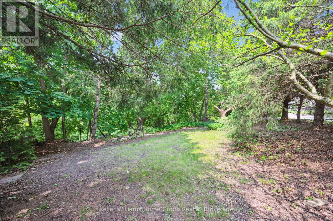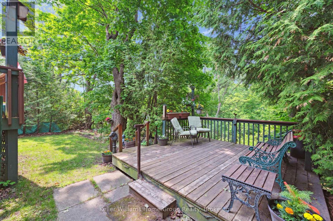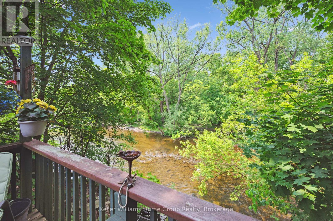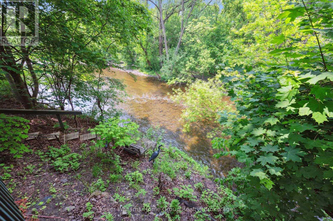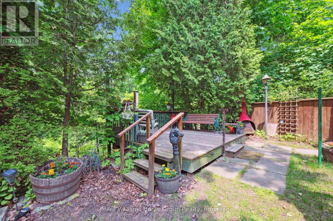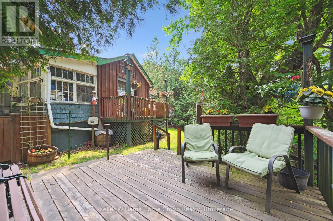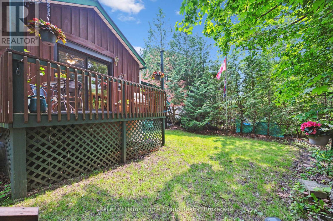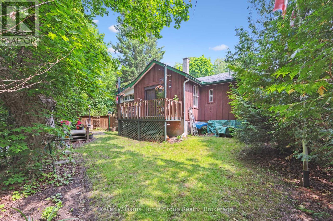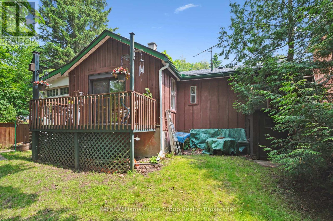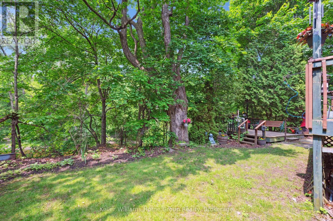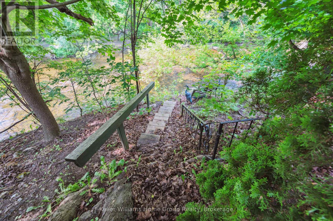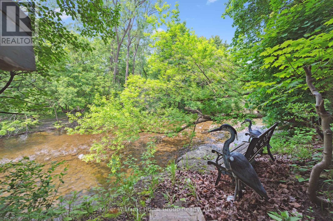262 Arthur Street N Guelph, Ontario N1E 4V8
2 Bedroom 2 Bathroom 1500 - 2000 sqft
Fireplace Forced Air Waterfront
$799,900
With the river running along the back of the property you will think you are in Muskoka! This quiet location at the end of Arthur St. is a hidden gem. The 1875 frame house has stood the test of time and is now ready for someone with a vision to come along and create something new in its place. Sure, there will be some hoops to jump through, but a location this special is worth it. Or keep what is here and work with the original with your vision for what it can be. You need a dream and a whole lot of sweat equity but just stand on the back deck and see why 262 Arthur St. is a one of a kind location to make those dreams a reality. (id:53193)
Property Details
| MLS® Number | X12207461 |
| Property Type | Single Family |
| Community Name | General Hospital |
| AmenitiesNearBy | Hospital, Park |
| Easement | None |
| EquipmentType | Water Heater |
| Features | Cul-de-sac, Irregular Lot Size, Ravine, Conservation/green Belt |
| ParkingSpaceTotal | 2 |
| RentalEquipmentType | Water Heater |
| Structure | Deck |
| ViewType | River View, Unobstructed Water View |
| WaterFrontType | Waterfront |
Building
| BathroomTotal | 2 |
| BedroomsAboveGround | 2 |
| BedroomsTotal | 2 |
| Age | 100+ Years |
| Amenities | Fireplace(s) |
| BasementDevelopment | Unfinished |
| BasementType | Full (unfinished) |
| ConstructionStyleAttachment | Detached |
| ExteriorFinish | Aluminum Siding |
| FireplacePresent | Yes |
| FireplaceTotal | 2 |
| FoundationType | Stone |
| HalfBathTotal | 1 |
| HeatingFuel | Natural Gas |
| HeatingType | Forced Air |
| StoriesTotal | 2 |
| SizeInterior | 1500 - 2000 Sqft |
| Type | House |
| UtilityWater | Municipal Water |
Parking
| No Garage |
Land
| Acreage | No |
| LandAmenities | Hospital, Park |
| Sewer | Sanitary Sewer |
| SizeDepth | 78 Ft ,4 In |
| SizeFrontage | 134 Ft ,6 In |
| SizeIrregular | 134.5 X 78.4 Ft |
| SizeTotalText | 134.5 X 78.4 Ft |
| SurfaceWater | River/stream |
| ZoningDescription | R1 |
Rooms
| Level | Type | Length | Width | Dimensions |
|---|---|---|---|---|
| Second Level | Primary Bedroom | 3.32 m | 2.79 m | 3.32 m x 2.79 m |
| Second Level | Bathroom | Measurements not available | ||
| Second Level | Bedroom | 2.67 m | 3.44 m | 2.67 m x 3.44 m |
| Main Level | Bathroom | Measurements not available | ||
| Main Level | Den | 3.27 m | 3.46 m | 3.27 m x 3.46 m |
| Main Level | Family Room | 4.08 m | 4.18 m | 4.08 m x 4.18 m |
| Main Level | Kitchen | 3.59 m | 3.38 m | 3.59 m x 3.38 m |
| Main Level | Kitchen | 3.48 m | 3.44 m | 3.48 m x 3.44 m |
| Main Level | Living Room | 5.23 m | 3.46 m | 5.23 m x 3.46 m |
| Main Level | Office | 2.78 m | 4.42 m | 2.78 m x 4.42 m |
Interested?
Contact us for more information
Kim Hannah
Salesperson
Keller Williams Home Group Realty
5 Edinburgh Road South Unit 1
Guelph, Ontario N1H 5N8
5 Edinburgh Road South Unit 1
Guelph, Ontario N1H 5N8
Paul Fitzpatrick
Broker of Record
Keller Williams Home Group Realty
5 Edinburgh Road South Unit 1
Guelph, Ontario N1H 5N8
5 Edinburgh Road South Unit 1
Guelph, Ontario N1H 5N8


