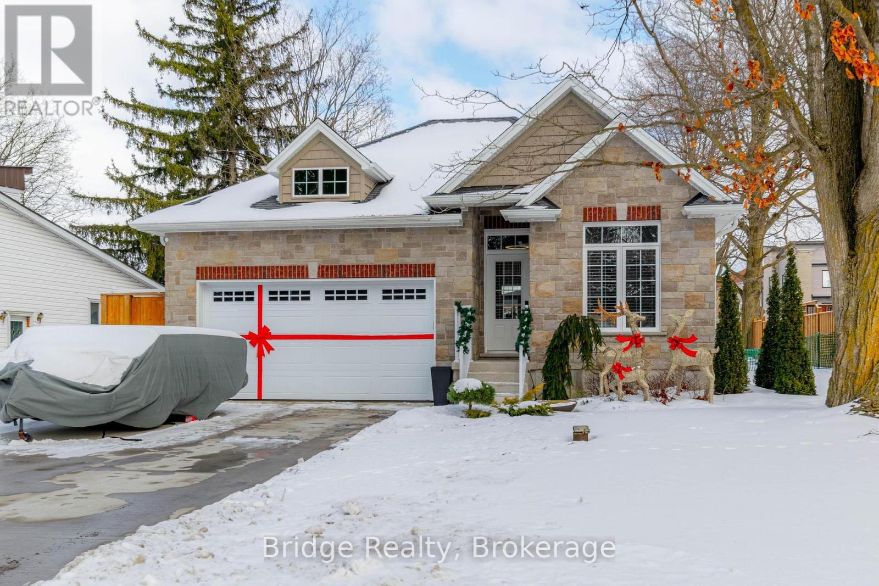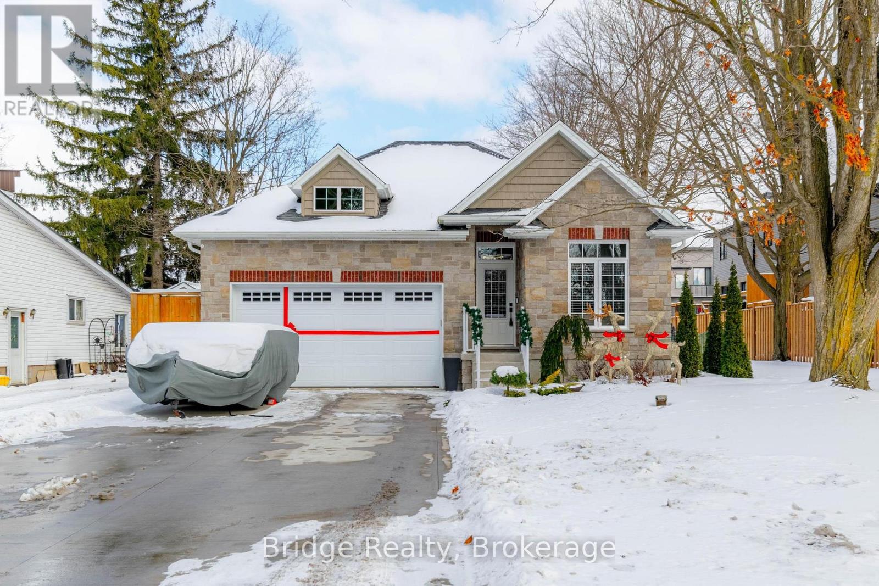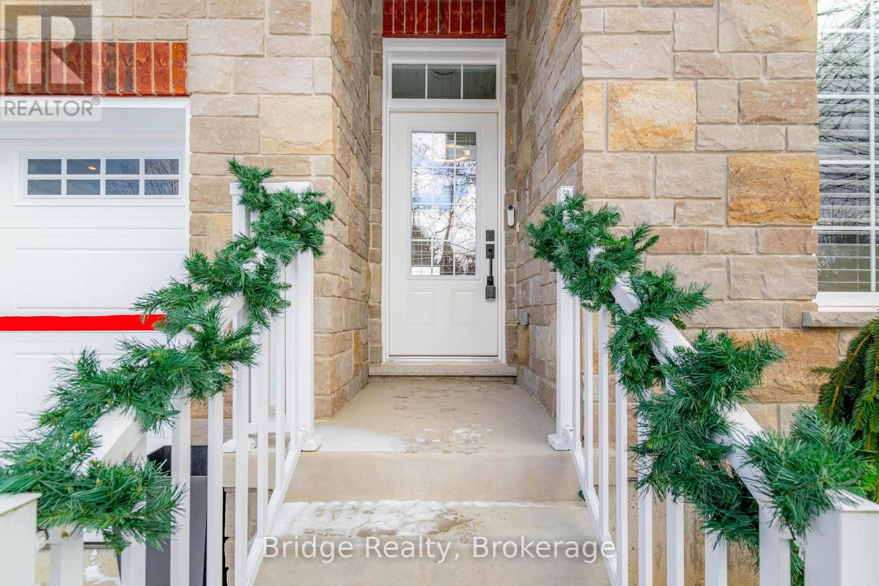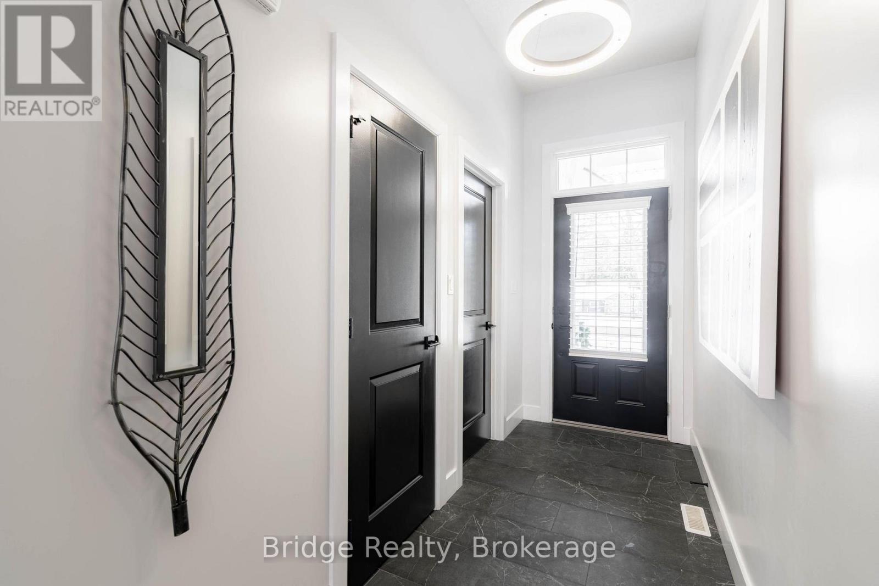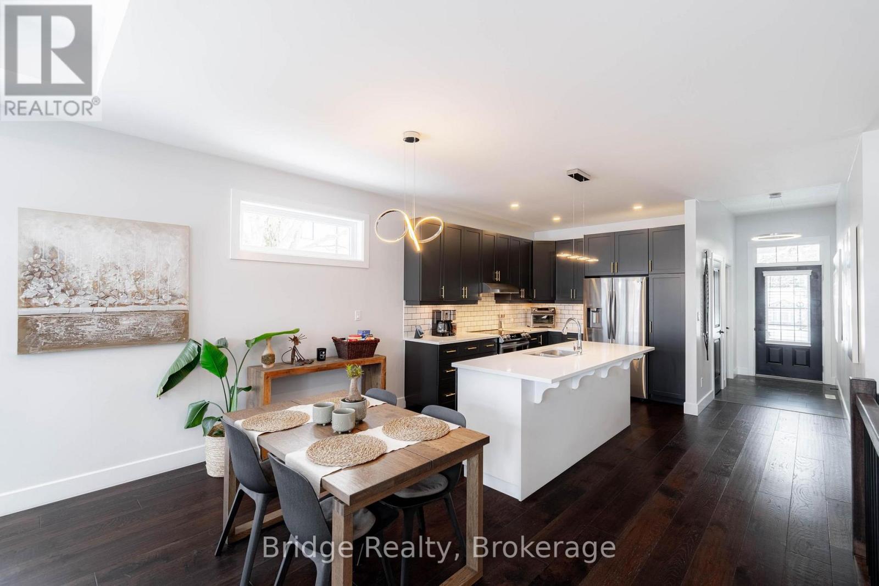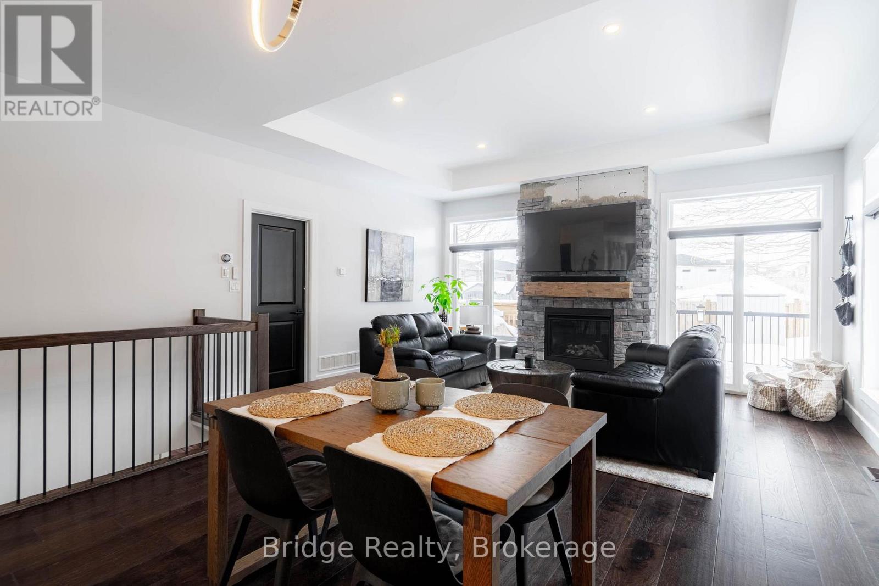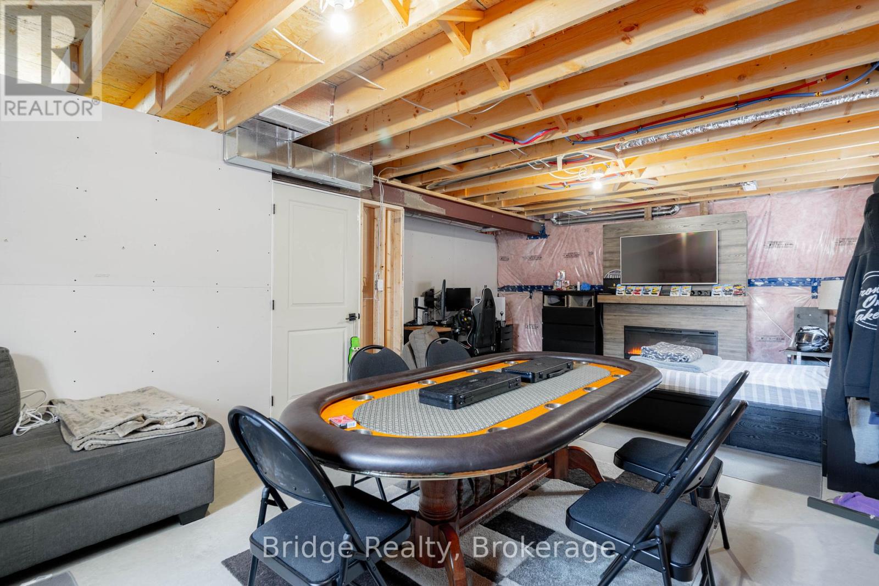265 Pittock Park Road Woodstock, Ontario N4S 7W2
2 Bedroom 2 Bathroom 1100 - 1500 sqft
Bungalow Fireplace Central Air Conditioning, Air Exchanger Forced Air
$709,900
This exquisite bungalow, featuring a striking stone and brick exterior, is proudly located in the sought-after Pittock Park Conservation neighborhood of Woodstock. Offering both charm and modern convenience, this home showcases two generously sized bedrooms and two full bathrooms. The master bedroom is a true retreat, complete with a luxurious 5-piece ensuite and a spacious walk-in closet. Set on a large, meticulously maintained lot, the property provides ample parking with space for 6+2 vehicles, including a concrete driveway, a double-insulated garage, and a garage door opener for added convenience. The stunning kitchen is designed for both functionality and style, featuring soft-close drawers, a beautiful backsplash, a central island with a breakfast bar, and elegant quartz countertops throughout the home. The open-concept great room is the perfect space for relaxation and entertaining, highlighted by a cozy fireplace with stone veneer, large windows that food the room with natural light, recessed pot lights, and a coffered ceiling that adds an extra touch of sophistication. In addition to the master ensuite, the home also includes a second full bathroom, providing comfort and privacy for family and guests. A side entrance and a patio door adds both convenience and easy access to the backyard, ideal for those who enjoy outdoor living. Step outside to discover an extended deck, perfect for entertaining or enjoying peaceful moments outdoors. The fully fenced backyard offers privacy and security, and is complemented by two garden sheds for extra storage space. Whether you're hosting gatherings or simply enjoying the tranquility of your surroundings, this property provides the perfect backdrop for outdoor enjoyment. The basement is partially fnished and features a second electric fireplace, adding warmth and charm to the space. (id:53193)
Open House
This property has open houses!
May
4
Sunday
Starts at:
2:00 pm
Ends at:4:00 pm
Property Details
| MLS® Number | X12006020 |
| Property Type | Single Family |
| Community Name | Woodstock - North |
| AmenitiesNearBy | Beach, Park |
| CommunityFeatures | School Bus |
| EquipmentType | None |
| Features | Sump Pump |
| ParkingSpaceTotal | 8 |
| RentalEquipmentType | None |
| Structure | Deck, Shed |
Building
| BathroomTotal | 2 |
| BedroomsAboveGround | 2 |
| BedroomsTotal | 2 |
| Age | 0 To 5 Years |
| Amenities | Fireplace(s) |
| Appliances | Water Heater, Water Meter, Water Softener, Dishwasher, Dryer, Microwave, Stove, Washer, Refrigerator |
| ArchitecturalStyle | Bungalow |
| BasementDevelopment | Partially Finished |
| BasementType | N/a (partially Finished) |
| ConstructionStyleAttachment | Detached |
| CoolingType | Central Air Conditioning, Air Exchanger |
| ExteriorFinish | Stone, Brick |
| FireProtection | Smoke Detectors |
| FireplacePresent | Yes |
| FireplaceTotal | 1 |
| FlooringType | Hardwood, Tile |
| FoundationType | Poured Concrete |
| HeatingFuel | Natural Gas |
| HeatingType | Forced Air |
| StoriesTotal | 1 |
| SizeInterior | 1100 - 1500 Sqft |
| Type | House |
| UtilityWater | Municipal Water |
Parking
| Attached Garage | |
| Garage |
Land
| Acreage | No |
| FenceType | Fenced Yard |
| LandAmenities | Beach, Park |
| Sewer | Sanitary Sewer |
| SizeDepth | 132 Ft ,1 In |
| SizeFrontage | 60 Ft ,1 In |
| SizeIrregular | 60.1 X 132.1 Ft |
| SizeTotalText | 60.1 X 132.1 Ft|under 1/2 Acre |
Rooms
| Level | Type | Length | Width | Dimensions |
|---|---|---|---|---|
| Main Level | Kitchen | 3.07 m | 3.23 m | 3.07 m x 3.23 m |
| Main Level | Dining Room | 3.07 m | 3.23 m | 3.07 m x 3.23 m |
| Main Level | Great Room | 4.11 m | 5.21 m | 4.11 m x 5.21 m |
| Main Level | Primary Bedroom | 4.93 m | 3.71 m | 4.93 m x 3.71 m |
| Main Level | Bedroom 2 | 2.74 m | 3.04 m | 2.74 m x 3.04 m |
| Main Level | Bathroom | 1.55 m | 2.49 m | 1.55 m x 2.49 m |
| Main Level | Bathroom | 1.55 m | 1.88 m | 1.55 m x 1.88 m |
Interested?
Contact us for more information
Satnam Chatha
Broker of Record
Bridge Realty
3-208 Huron St
Woodstock, Ontario N4S 7A1
3-208 Huron St
Woodstock, Ontario N4S 7A1

