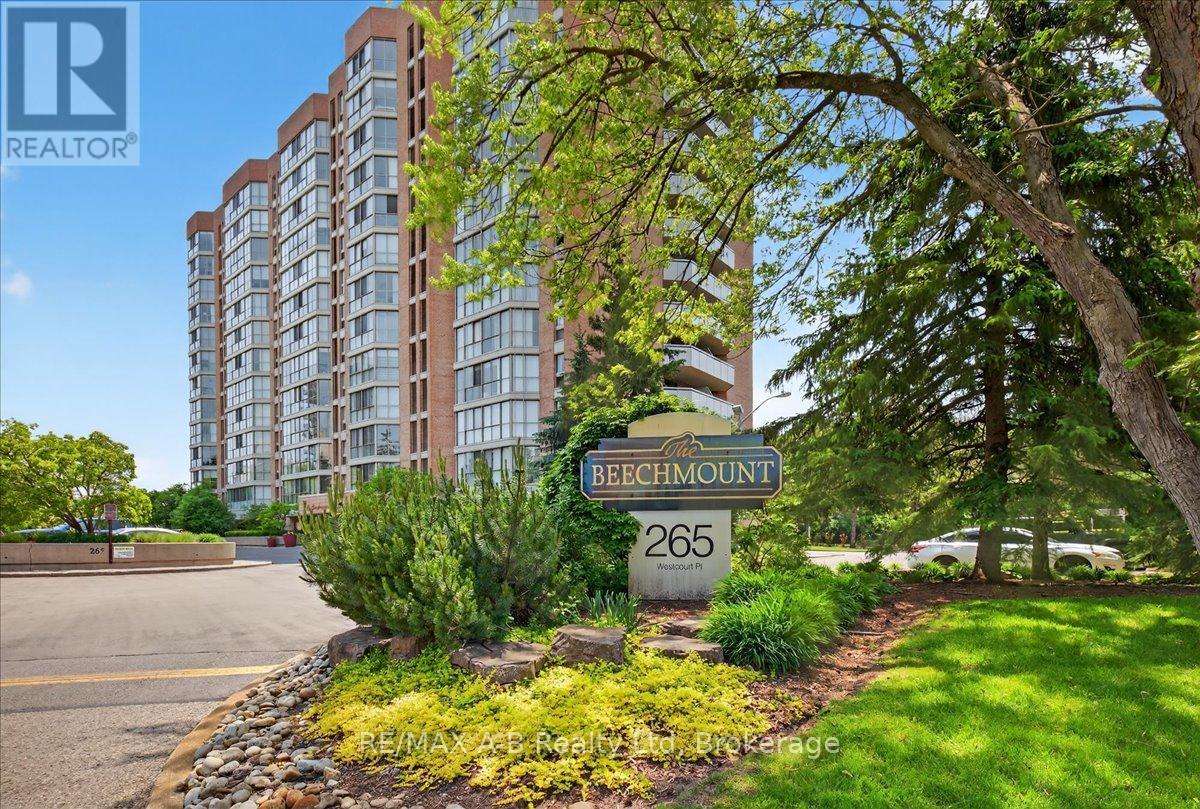265 Westcourt Place Waterloo, Ontario N2L 6E4
2 Bedroom 2 Bathroom 1400 - 1599 sqft
Fireplace Central Air Conditioning Forced Air Landscaped
$595,000Maintenance, Water, Insurance, Common Area Maintenance
$831 Monthly
Maintenance, Water, Insurance, Common Area Maintenance
$831 MonthlyWelcome to The Beechmount! This beautifully updated 2-bedroom, 2-bathroom condo is located in the heart of Waterloos desirable Beechwood neighbourhood. This well-appointed unit offers just over 1,400 sqft. of functional living space, thoughtfully designed for comfort and convenience. Enjoy two generously sized bedrooms, including a bright primary suite with a large closet and private 3-piece ensuite. The second full bathroom is ideal for guests or shared living. A standout feature of this home is the expansive sunroom with multiple access points from the living room, kitchen, and both bedrooms perfect for relaxing, entertaining, or creating a flexible workspace. Additional features include in-suite laundry, ample storage throughout, a designated storage locker, and two underground parking spaces. The secure parking garage also includes a convenient car wash. Residents of this well-maintained building enjoy access to an impressive list of amenities: a fully-equipped kitchen and lounge, games room, library, workshop, guest accommodations, and beautifully maintained outdoor spaces including a garden area. Plenty of visitor parking makes hosting easy. Ideal for downsizers, professionals, or those seeking low-maintenance living in a sought-after community, this condo offers exceptional value and lifestyle in a prime location. Book your showing today! (id:53193)
Property Details
| MLS® Number | X12220206 |
| Property Type | Single Family |
| AmenitiesNearBy | Hospital, Place Of Worship, Schools, Public Transit, Park |
| CommunityFeatures | Pets Not Allowed |
| Features | Cul-de-sac, Elevator, Lighting, Carpet Free, In Suite Laundry, Guest Suite |
| ParkingSpaceTotal | 2 |
Building
| BathroomTotal | 2 |
| BedroomsAboveGround | 2 |
| BedroomsTotal | 2 |
| Age | 31 To 50 Years |
| Amenities | Car Wash, Exercise Centre, Party Room, Visitor Parking, Fireplace(s), Storage - Locker |
| Appliances | Intercom, Dishwasher, Dryer, Microwave, Range, Stove, Washer, Window Coverings, Refrigerator |
| BasementFeatures | Apartment In Basement |
| BasementType | N/a |
| CoolingType | Central Air Conditioning |
| ExteriorFinish | Brick |
| FireProtection | Controlled Entry |
| FireplacePresent | Yes |
| FireplaceTotal | 1 |
| FoundationType | Concrete, Poured Concrete |
| HeatingFuel | Electric |
| HeatingType | Forced Air |
| SizeInterior | 1400 - 1599 Sqft |
| Type | Apartment |
Parking
| Underground | |
| Garage |
Land
| Acreage | No |
| LandAmenities | Hospital, Place Of Worship, Schools, Public Transit, Park |
| LandscapeFeatures | Landscaped |
| ZoningDescription | Rmu-60 |
Rooms
| Level | Type | Length | Width | Dimensions |
|---|---|---|---|---|
| Main Level | Living Room | 3.66 m | 6.48 m | 3.66 m x 6.48 m |
| Main Level | Dining Room | 2.85 m | 3.33 m | 2.85 m x 3.33 m |
| Main Level | Kitchen | 3.74 m | 5.77 m | 3.74 m x 5.77 m |
| Main Level | Sunroom | 8.55 m | 2.37 m | 8.55 m x 2.37 m |
| Main Level | Primary Bedroom | 3.38 m | 6.27 m | 3.38 m x 6.27 m |
| Main Level | Bathroom | 2.3 m | 1.51 m | 2.3 m x 1.51 m |
| Main Level | Bedroom 2 | 2.91 m | 4.96 m | 2.91 m x 4.96 m |
| Main Level | Bathroom | 3.25 m | 1.52 m | 3.25 m x 1.52 m |
https://www.realtor.ca/real-estate/28467477/265-westcourt-place-waterloo
Interested?
Contact us for more information
Lyndsay Robinson
Salesperson
RE/MAX A-B Realty Ltd
88 Wellington St
Stratford, Ontario N5A 2L2
88 Wellington St
Stratford, Ontario N5A 2L2
Scott Wildgust
Salesperson
RE/MAX A-B Realty Ltd
88 Wellington St
Stratford, Ontario N5A 2L2
88 Wellington St
Stratford, Ontario N5A 2L2
Leam Hughes
Salesperson
RE/MAX A-B Realty Ltd
88 Wellington St
Stratford, Ontario N5A 2L2
88 Wellington St
Stratford, Ontario N5A 2L2









































