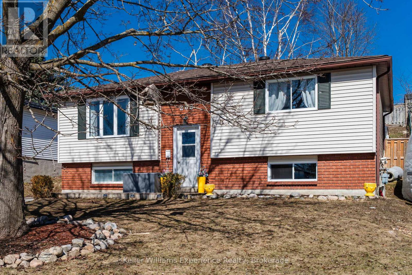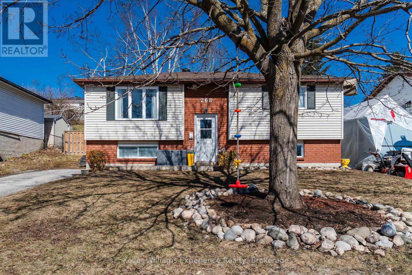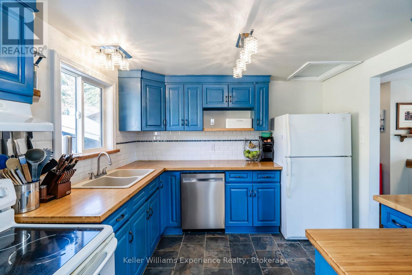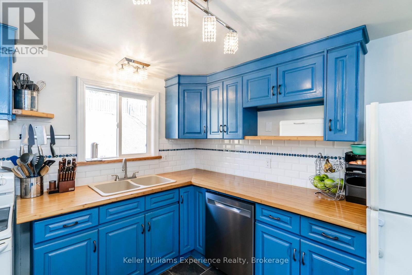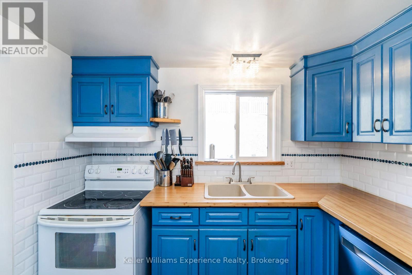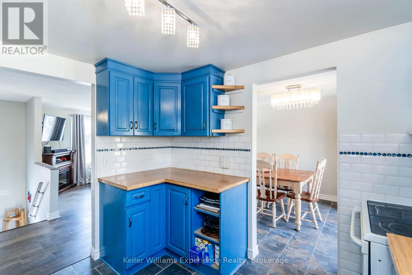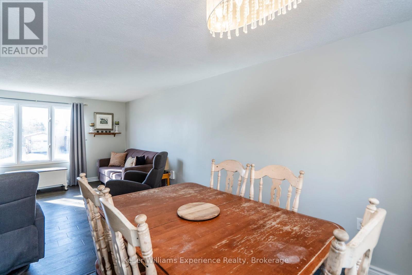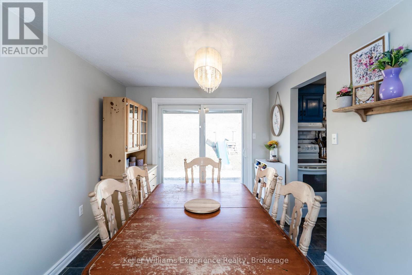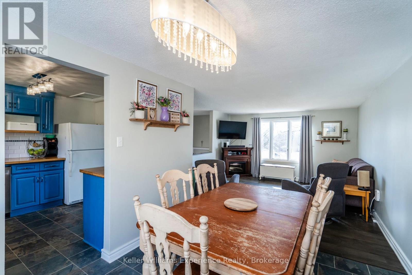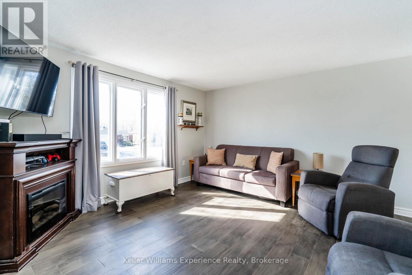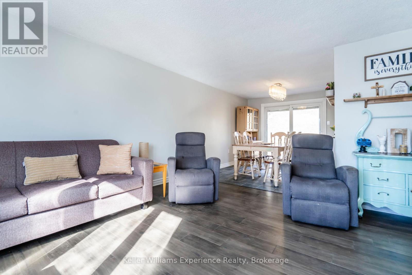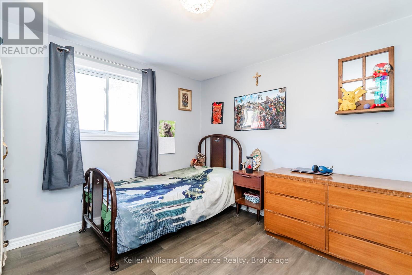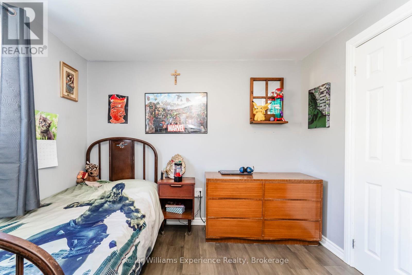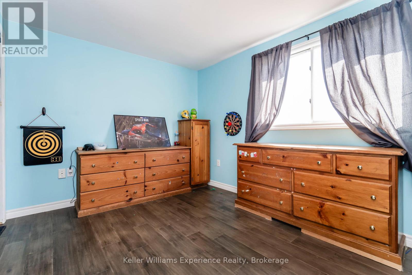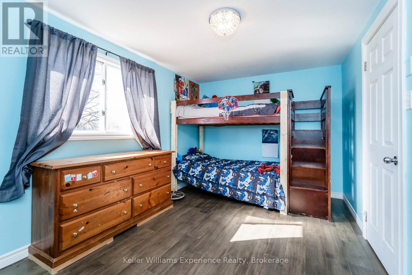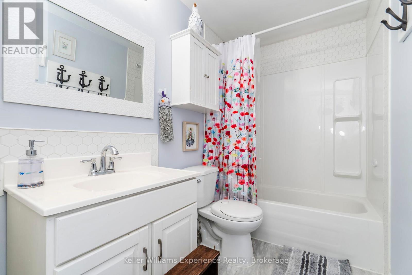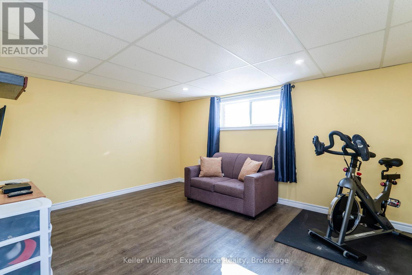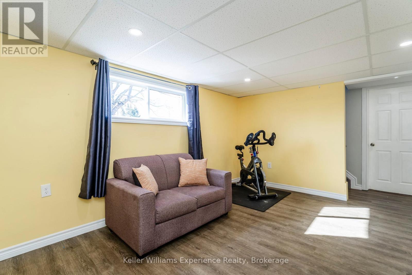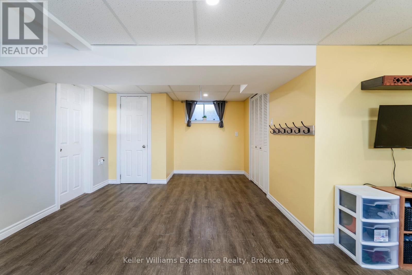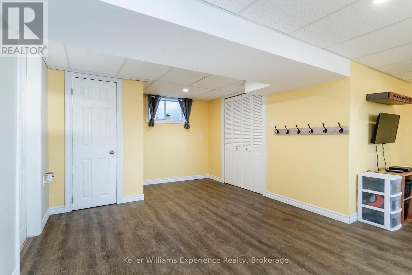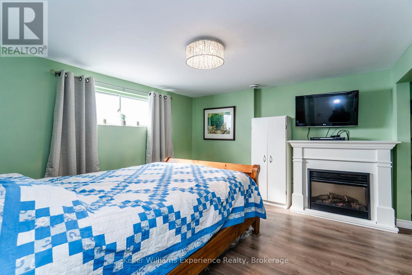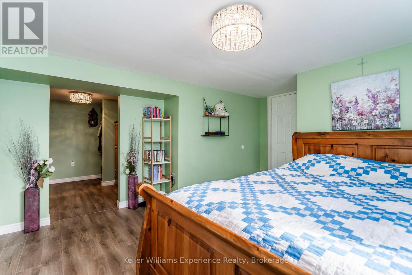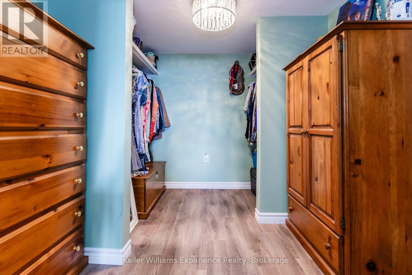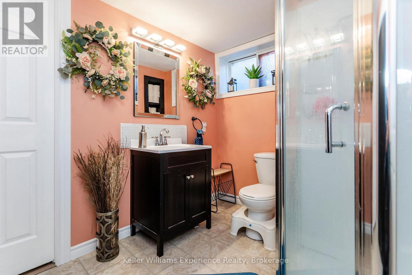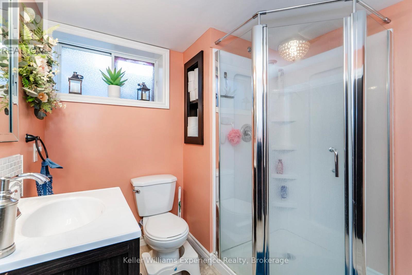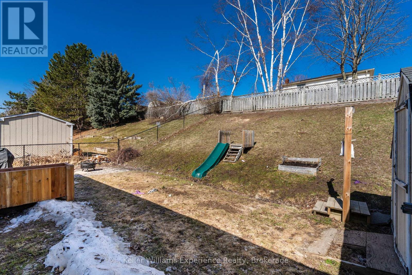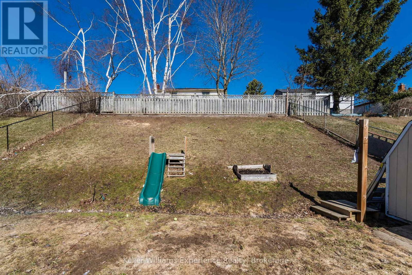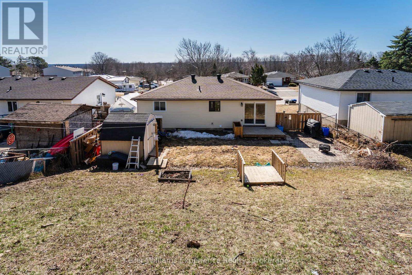268 Galloway Boulevard Midland, Ontario L4R 5A2
3 Bedroom 2 Bathroom 700 - 1100 sqft
Raised Bungalow Forced Air
$579,999
Welcome to this well-cared-for 3-bedroom, 2-bathroom raised bungalow, perfectly blending functionality and charm. Situated in a desirable location, this home offers a warm and inviting living space for families, down-sizers, or first-time buyers.The main floor boasts a thoughtfully designed layout, featuring 2 spacious bedrooms, a 4-piece bathroom, and a kitchen that flows seamlessly into the dining room.Step down to the lower level, where you'll find a versatile family room, perfect for movie nights, a home gym, or a play area. The third bedroom, designed as the master retreat, includes a walk-in closet and a semi-ensuite 3-piece bathroom, offering a private and tranquil space to unwind.This home is a must-see for anyone seeking comfort, convenience, and a functional layout. This raised bungalow brings plenty of natural light into the basement and could be utilized as a separate suite. The back yard is fully fenced with an incline that would accomadate many creative landscaping options. (id:53193)
Open House
This property has open houses!
May
14
Wednesday
Starts at:
4:30 pm
Ends at:6:30 pm
Property Details
| MLS® Number | S12097197 |
| Property Type | Single Family |
| Community Name | Midland |
| AmenitiesNearBy | Park, Public Transit |
| CommunityFeatures | Community Centre, School Bus |
| EquipmentType | Water Heater |
| ParkingSpaceTotal | 2 |
| RentalEquipmentType | Water Heater |
| Structure | Shed |
Building
| BathroomTotal | 2 |
| BedroomsAboveGround | 2 |
| BedroomsBelowGround | 1 |
| BedroomsTotal | 3 |
| Age | 31 To 50 Years |
| Appliances | Dryer, Stove, Washer, Refrigerator |
| ArchitecturalStyle | Raised Bungalow |
| BasementDevelopment | Partially Finished |
| BasementType | N/a (partially Finished) |
| ConstructionStyleAttachment | Detached |
| ExteriorFinish | Vinyl Siding |
| FoundationType | Block |
| HeatingFuel | Natural Gas |
| HeatingType | Forced Air |
| StoriesTotal | 1 |
| SizeInterior | 700 - 1100 Sqft |
| Type | House |
| UtilityWater | Municipal Water |
Parking
| No Garage |
Land
| Acreage | No |
| LandAmenities | Park, Public Transit |
| Sewer | Sanitary Sewer |
| SizeDepth | 102 Ft ,4 In |
| SizeFrontage | 52 Ft ,6 In |
| SizeIrregular | 52.5 X 102.4 Ft |
| SizeTotalText | 52.5 X 102.4 Ft |
| ZoningDescription | R2- Residential |
Rooms
| Level | Type | Length | Width | Dimensions |
|---|---|---|---|---|
| Basement | Bedroom 3 | 4.87 m | 4.17 m | 4.87 m x 4.17 m |
| Basement | Family Room | 6.54 m | 6.9 m | 6.54 m x 6.9 m |
| Basement | Bathroom | 2.63 m | 2.2 m | 2.63 m x 2.2 m |
| Basement | Utility Room | 3.35 m | 1.97 m | 3.35 m x 1.97 m |
| Main Level | Bedroom | 4.48 m | 2.73 m | 4.48 m x 2.73 m |
| Main Level | Bedroom 2 | 3.12 m | 3.01 m | 3.12 m x 3.01 m |
| Main Level | Kitchen | 2.96 m | 3.2 m | 2.96 m x 3.2 m |
| Main Level | Living Room | 3.84 m | 4.11 m | 3.84 m x 4.11 m |
| Main Level | Dining Room | 2.63 m | 3.3 m | 2.63 m x 3.3 m |
| Main Level | Bathroom | 3.01 m | 1.47 m | 3.01 m x 1.47 m |
Utilities
| Cable | Installed |
| Sewer | Installed |
https://www.realtor.ca/real-estate/28199433/268-galloway-boulevard-midland-midland
Interested?
Contact us for more information
Eric Beutler
Salesperson
Keller Williams Experience Realty
255 King Street
Midland, Ontario L4R 3M4
255 King Street
Midland, Ontario L4R 3M4
Michael Seguin
Broker of Record
Keller Williams Experience Realty
516 Bryne Drive Unit 1b
Barrie, Ontario L4N 9P6
516 Bryne Drive Unit 1b
Barrie, Ontario L4N 9P6

