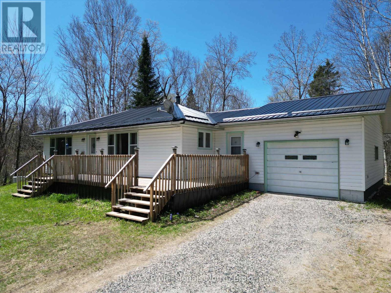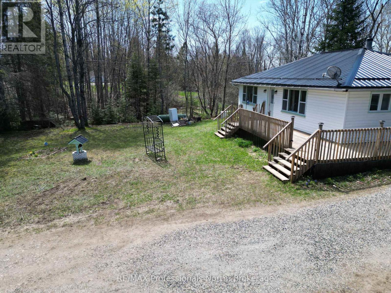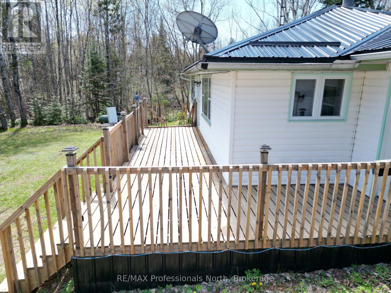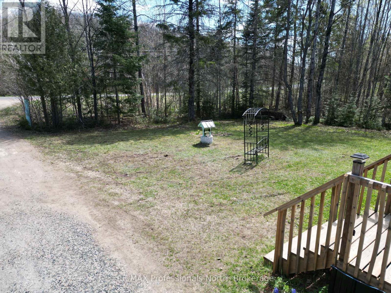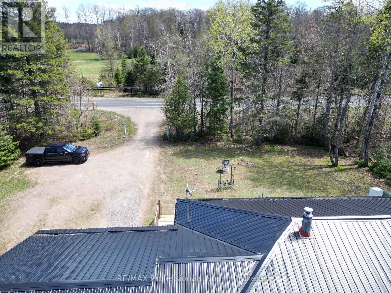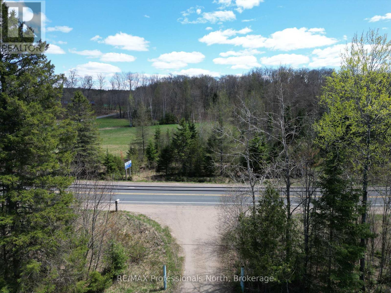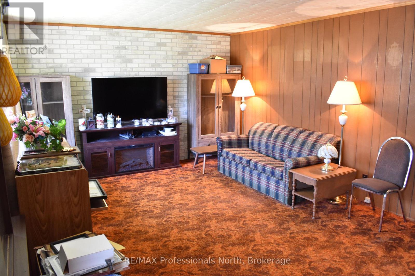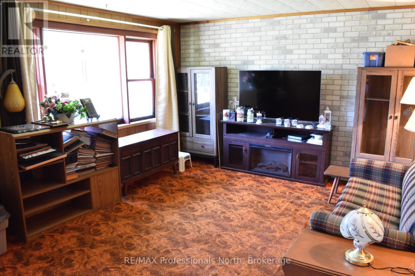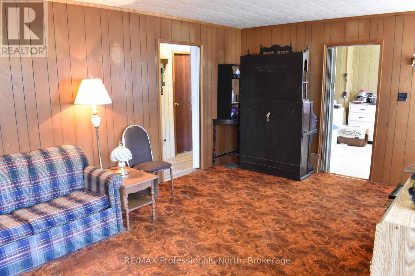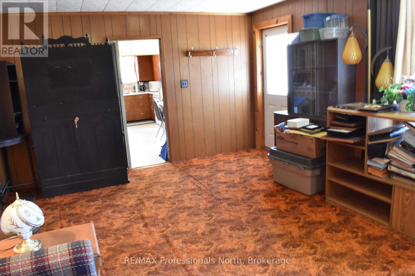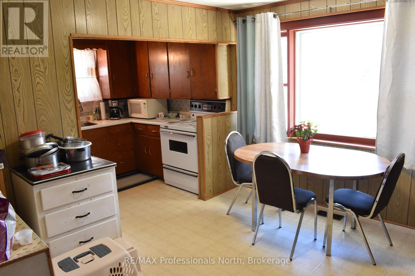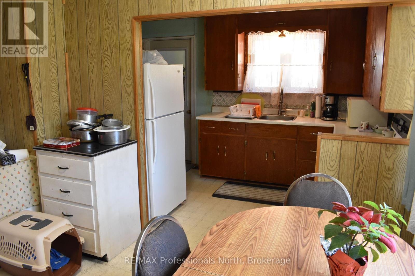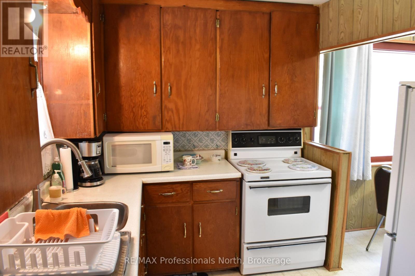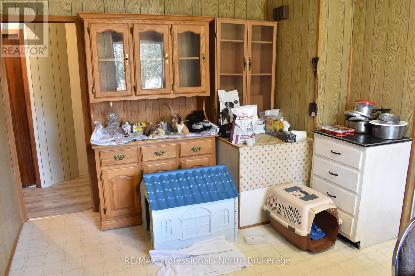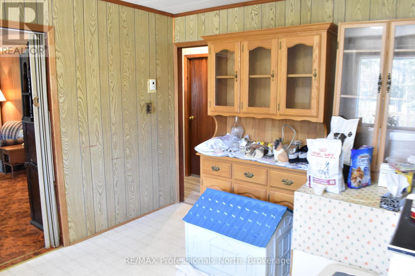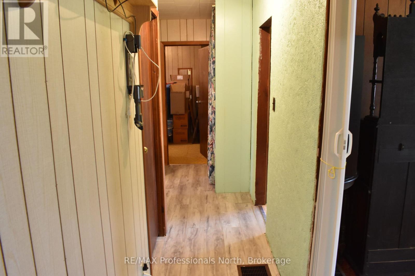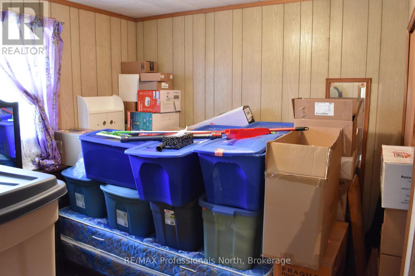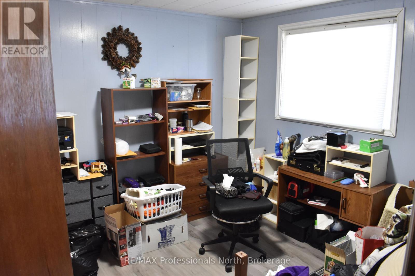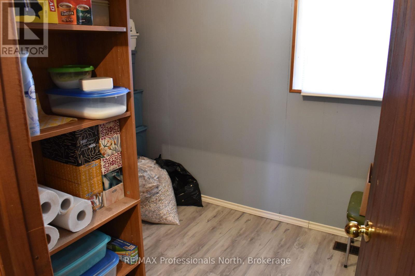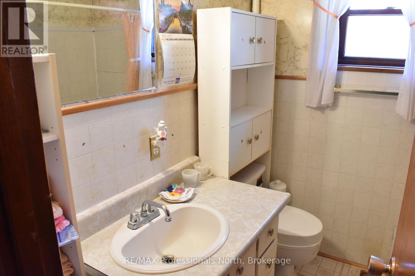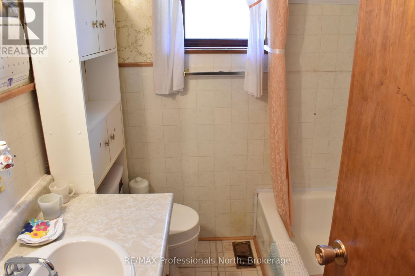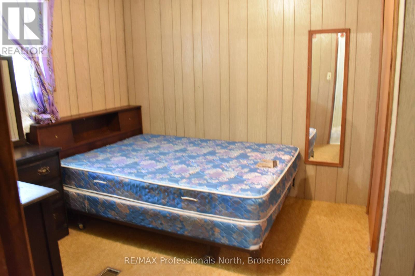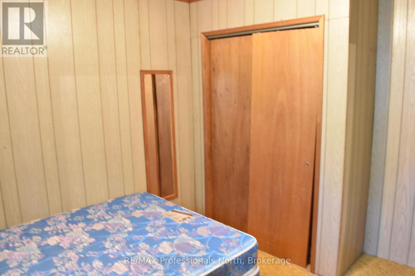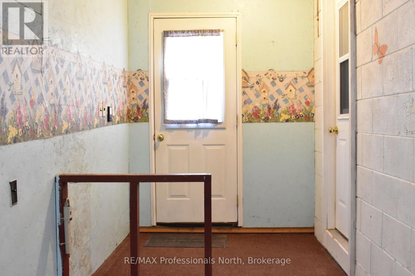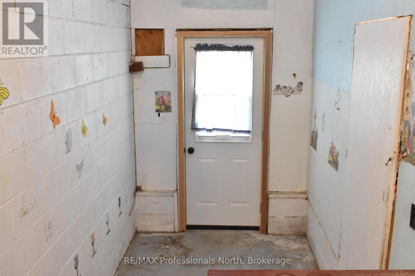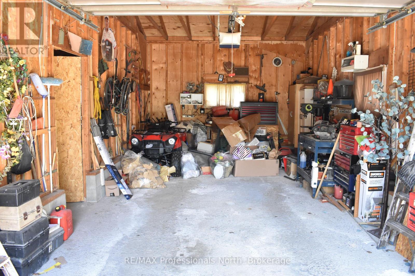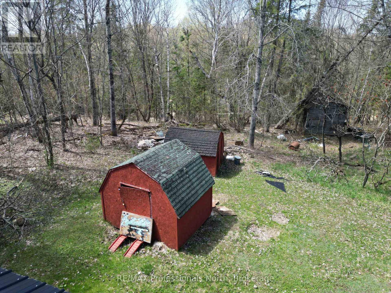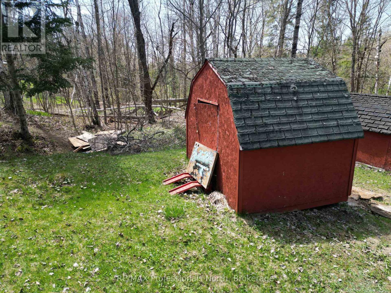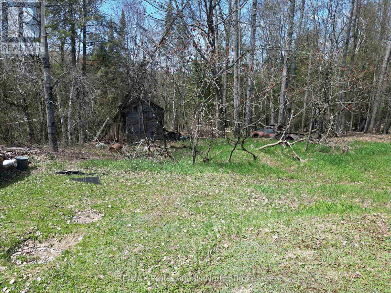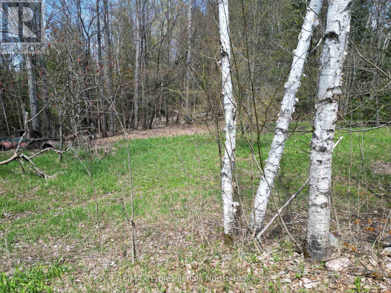2693 County Road 21 Minden Hills, Ontario K0M 2K0
3 Bedroom 1 Bathroom 1100 - 1500 sqft
Bungalow Central Air Conditioning Forced Air
$459,000
Looking for a peaceful place to call home? This charming 3 bedroom, 1 bathroom house might be just the spot! Step inside to a spacious living room with a lovely view of the front yard - perfect for relaxing or entertaining. The cozy kitchen and dining area make mealtime feel warm and welcoming. There's a covered breezeway entrance that connects the house to the attached garage -super convenient, especially in bad weather. Downstairs, you'll find an unfinished basement with a walkout to the backyard, ready for your personal touch. No worries if the power goes out, this place comes with a Generac generator that can power the whole house. The steel roof was done around 2021, so its durable and low maintenance. Tucked away on a private lot off a municipally maintained road, you're just 10 minutes from either Minden or Haliburton so close enough for all your shopping and errands, but far enough to enjoy some peace and quiet. (id:53193)
Property Details
| MLS® Number | X12162802 |
| Property Type | Single Family |
| Community Name | Minden |
| AmenitiesNearBy | Hospital, Schools |
| CommunityFeatures | School Bus |
| EquipmentType | Water Heater - Electric, Propane Tank |
| ParkingSpaceTotal | 5 |
| RentalEquipmentType | Water Heater - Electric, Propane Tank |
Building
| BathroomTotal | 1 |
| BedroomsAboveGround | 3 |
| BedroomsTotal | 3 |
| Age | 51 To 99 Years |
| Appliances | Water Heater, Dryer, Freezer, Microwave, Stove, Washer, Refrigerator |
| ArchitecturalStyle | Bungalow |
| BasementDevelopment | Unfinished |
| BasementType | Full (unfinished) |
| ConstructionStyleAttachment | Detached |
| CoolingType | Central Air Conditioning |
| ExteriorFinish | Vinyl Siding |
| FoundationType | Block |
| HeatingFuel | Oil |
| HeatingType | Forced Air |
| StoriesTotal | 1 |
| SizeInterior | 1100 - 1500 Sqft |
| Type | House |
| UtilityPower | Generator |
Parking
| Attached Garage | |
| Garage |
Land
| AccessType | Public Road |
| Acreage | No |
| LandAmenities | Hospital, Schools |
| Sewer | Septic System |
| SizeDepth | 266 Ft |
| SizeFrontage | 114 Ft |
| SizeIrregular | 114 X 266 Ft |
| SizeTotalText | 114 X 266 Ft|1/2 - 1.99 Acres |
| ZoningDescription | Ru |
Rooms
| Level | Type | Length | Width | Dimensions |
|---|---|---|---|---|
| Basement | Other | 11.58 m | 7.31 m | 11.58 m x 7.31 m |
| Main Level | Living Room | 5.79 m | 3.96 m | 5.79 m x 3.96 m |
| Main Level | Bedroom | 3.17 m | 3.35 m | 3.17 m x 3.35 m |
| Main Level | Bedroom | 3.28 m | 1.95 m | 3.28 m x 1.95 m |
| Main Level | Bedroom | 2.89 m | 2.97 m | 2.89 m x 2.97 m |
| Main Level | Kitchen | 2.23 m | 2.94 m | 2.23 m x 2.94 m |
| Main Level | Dining Room | 3.2 m | 3.88 m | 3.2 m x 3.88 m |
| Main Level | Bathroom | 1.85 m | 1.93 m | 1.85 m x 1.93 m |
https://www.realtor.ca/real-estate/28344076/2693-county-road-21-minden-hills-minden-minden
Interested?
Contact us for more information
Kelly Mercer
Broker
RE/MAX Professionals North
12621 Highway 35, Unit 1
Minden, Ontario K0M 2K0
12621 Highway 35, Unit 1
Minden, Ontario K0M 2K0

