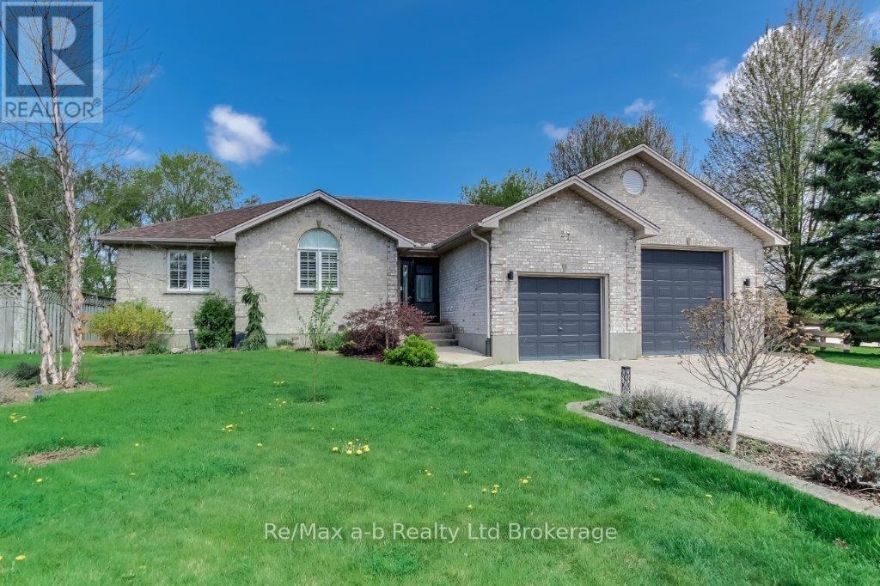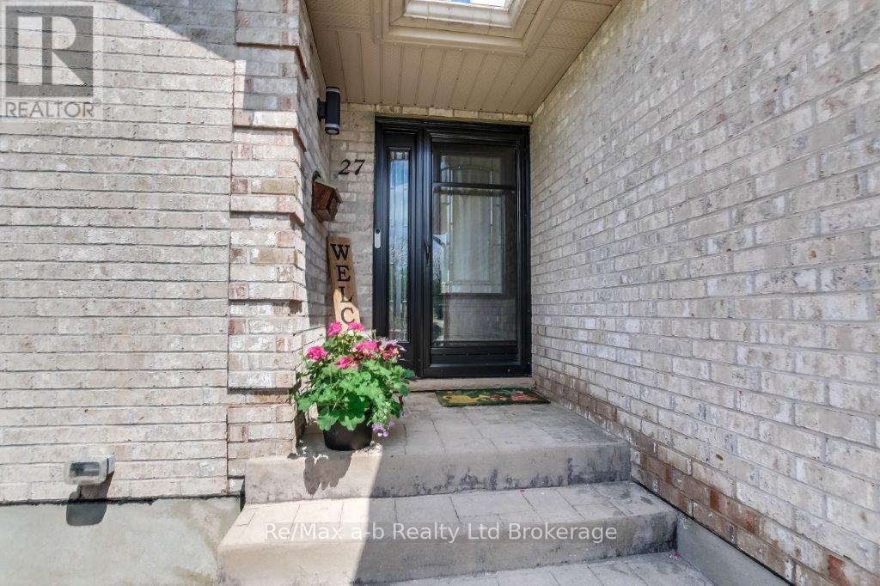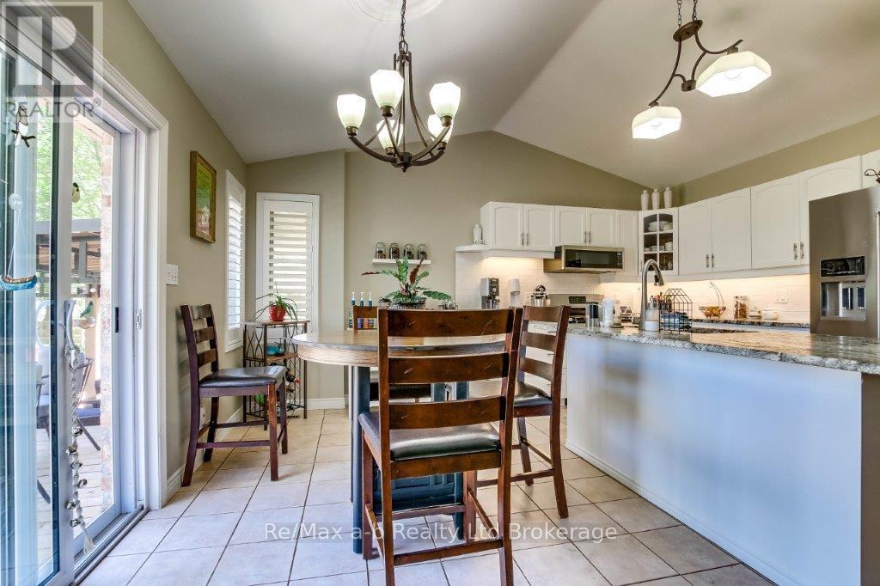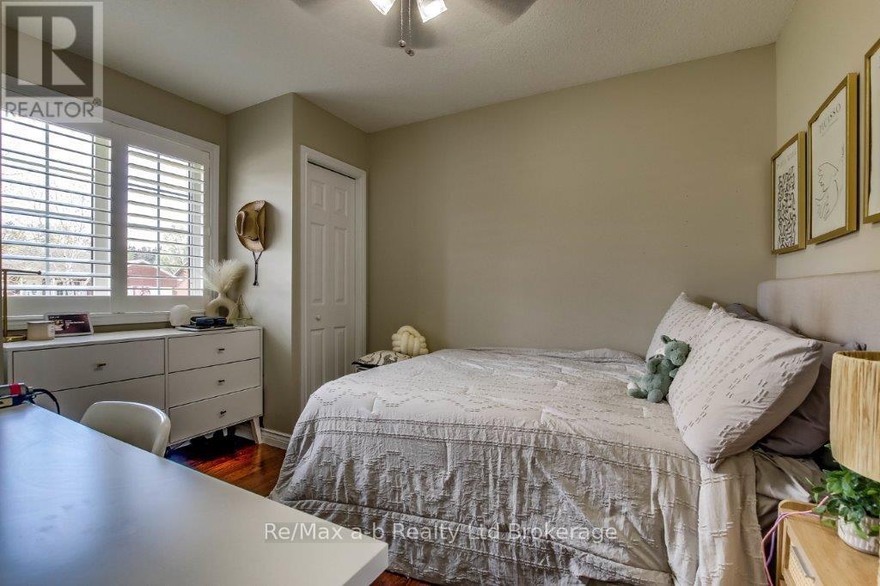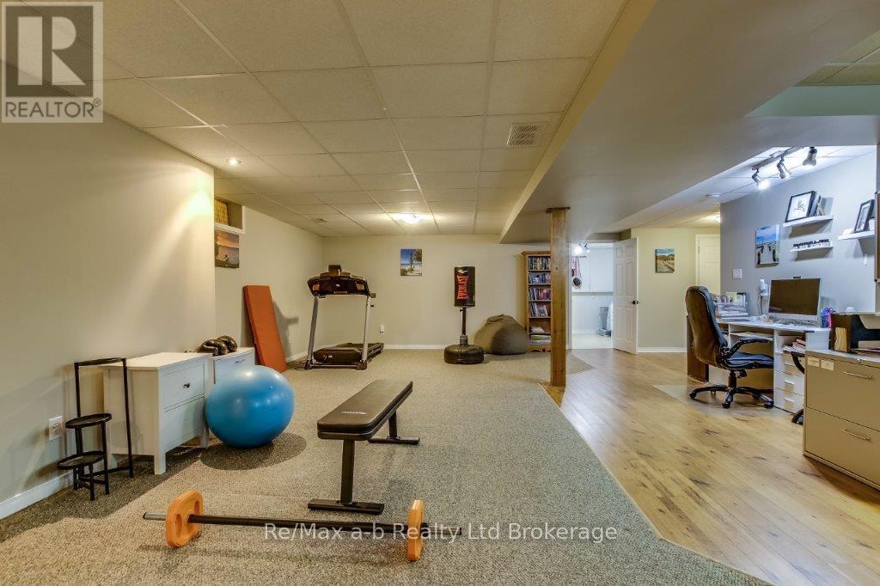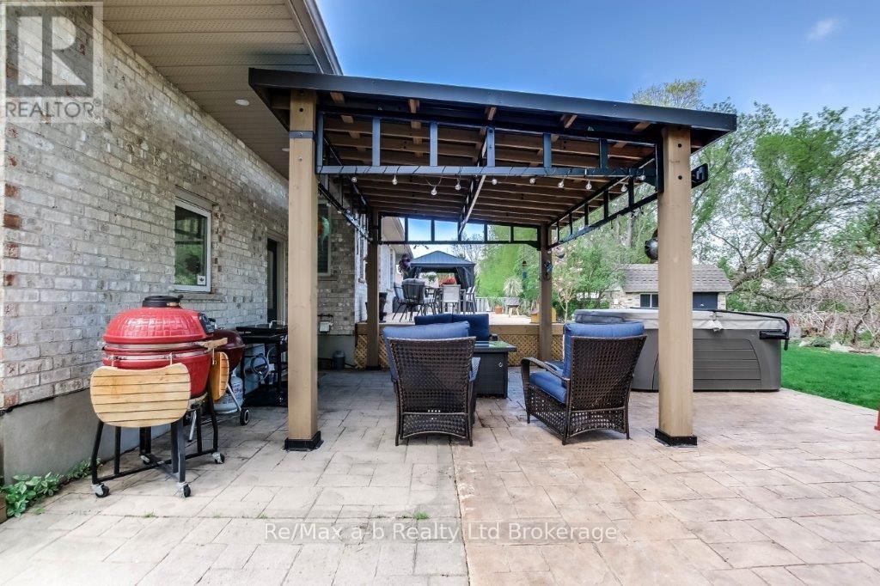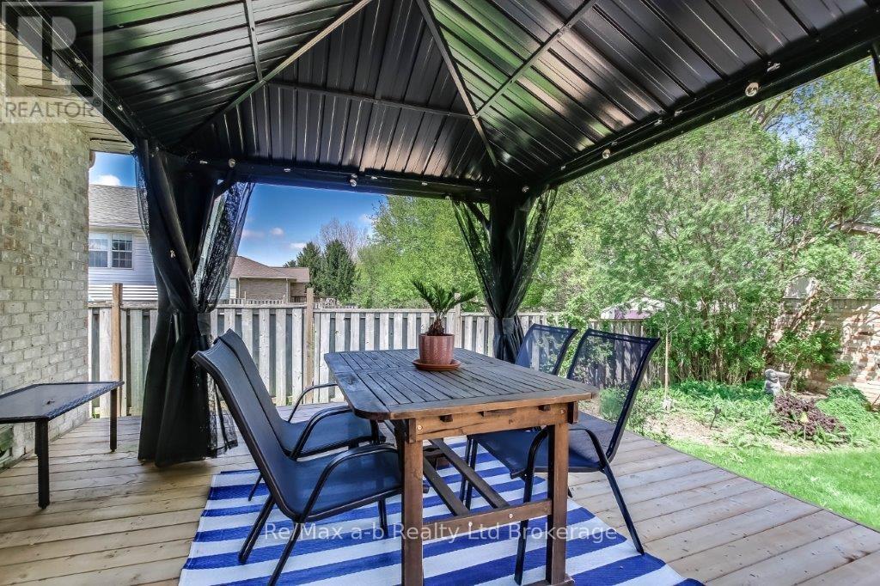27 Amber Drive Thames Centre, Ontario N0L 1G1
3 Bedroom 2 Bathroom 1100 - 1500 sqft
Fireplace Central Air Conditioning Forced Air
$849,900
In the growing town of Dorchester, this 3 bed, 2 bath home backs onto green space and sits on a very accessible treed corner lot! Main floor living with hard surface flooring and 2 patio doors to a super large newer deck, and enjoying the many bird species! A great feature is the super sized garage, double deep, with gas heat for many shop ideas and uses! Main floor laundry, a beautiful white kitchen with new counters and backsplash, 2 year old kitchen appliances, new california shutters, exterior permanent lighting. See Documents for list of improvements and survey (id:53193)
Property Details
| MLS® Number | X12134957 |
| Property Type | Single Family |
| Community Name | Rural Thames Centre |
| EquipmentType | Water Heater - Gas |
| Features | Level |
| ParkingSpaceTotal | 6 |
| RentalEquipmentType | Water Heater - Gas |
| Structure | Shed |
Building
| BathroomTotal | 2 |
| BedroomsAboveGround | 3 |
| BedroomsTotal | 3 |
| Age | 16 To 30 Years |
| Amenities | Fireplace(s) |
| Appliances | Garage Door Opener Remote(s), Water Softener, Water Meter, Blinds, Dishwasher, Microwave |
| BasementDevelopment | Partially Finished |
| BasementType | N/a (partially Finished) |
| ConstructionStyleAttachment | Detached |
| CoolingType | Central Air Conditioning |
| ExteriorFinish | Brick Veneer |
| FireplacePresent | Yes |
| FireplaceTotal | 1 |
| FoundationType | Poured Concrete |
| HeatingFuel | Natural Gas |
| HeatingType | Forced Air |
| SizeInterior | 1100 - 1500 Sqft |
| Type | House |
| UtilityWater | Municipal Water |
Parking
| Attached Garage | |
| Garage |
Land
| Acreage | No |
| Sewer | Sanitary Sewer |
| SizeDepth | 108 Ft ,8 In |
| SizeFrontage | 74 Ft ,6 In |
| SizeIrregular | 74.5 X 108.7 Ft |
| SizeTotalText | 74.5 X 108.7 Ft |
| ZoningDescription | R-1 |
Rooms
| Level | Type | Length | Width | Dimensions |
|---|---|---|---|---|
| Basement | Great Room | 8.5 m | 7.6 m | 8.5 m x 7.6 m |
| Basement | Office | 6 m | 3 m | 6 m x 3 m |
| Basement | Bathroom | 2.5 m | 1.5 m | 2.5 m x 1.5 m |
| Main Level | Bedroom | 4.1 m | 3 m | 4.1 m x 3 m |
| Main Level | Bathroom | 2.5 m | 1.5 m | 2.5 m x 1.5 m |
| Main Level | Bedroom 2 | 3.5 m | 2.9 m | 3.5 m x 2.9 m |
| Main Level | Bedroom 3 | 3.5 m | 3 m | 3.5 m x 3 m |
| Main Level | Foyer | 4 m | 1.8 m | 4 m x 1.8 m |
| Main Level | Laundry Room | 3.5 m | 1.8 m | 3.5 m x 1.8 m |
| Main Level | Family Room | 4.8 m | 4 m | 4.8 m x 4 m |
| Main Level | Kitchen | 5 m | 4.1 m | 5 m x 4.1 m |
Utilities
| Sewer | Installed |
https://www.realtor.ca/real-estate/28283181/27-amber-drive-thames-centre-rural-thames-centre
Interested?
Contact us for more information
Henry Grevers
Broker
RE/MAX A-B Realty Ltd Brokerage
463 Dundas Street
Woodstock, Ontario N4S 1C2
463 Dundas Street
Woodstock, Ontario N4S 1C2


