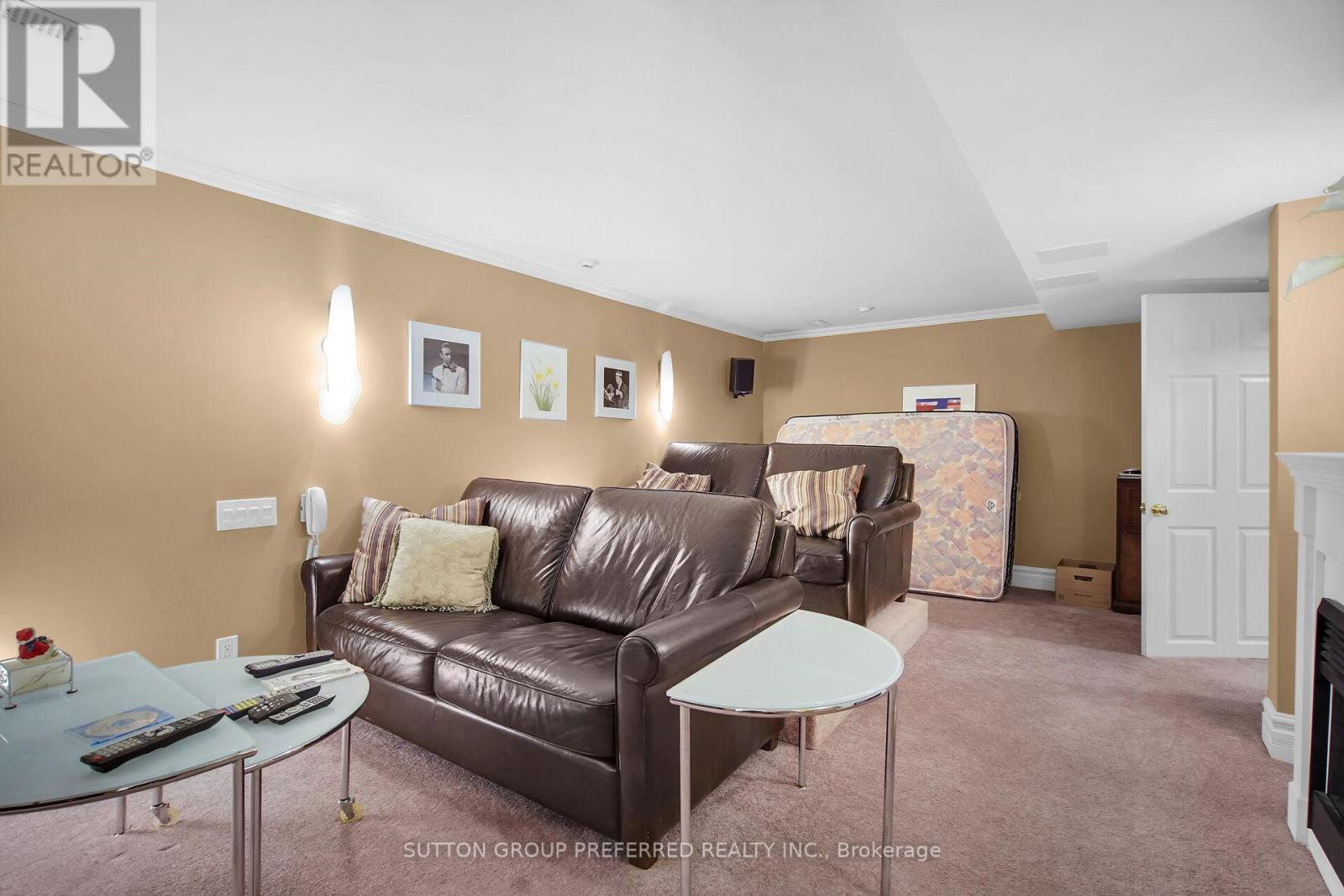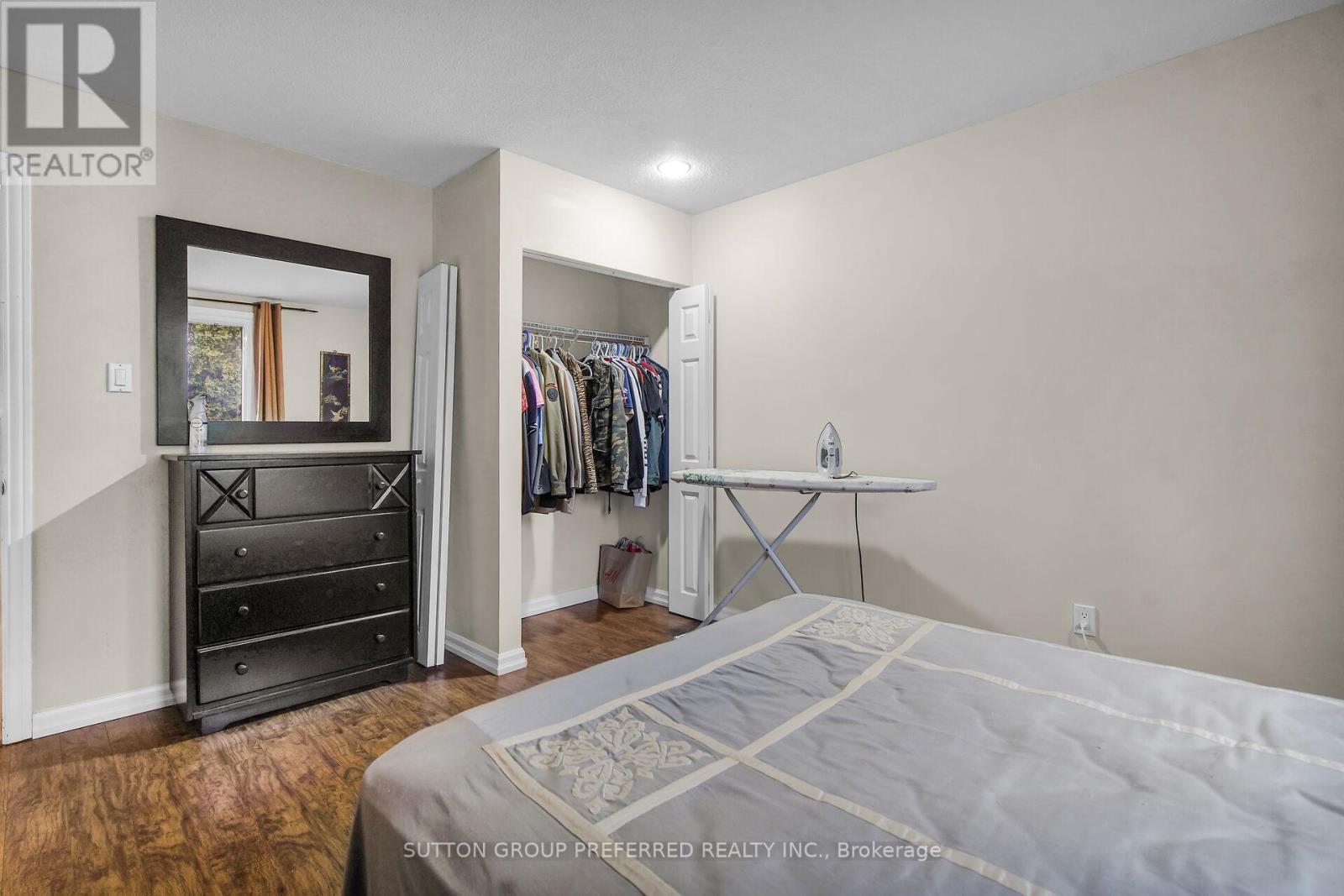27 Berkshire Court London South, Ontario N6J 3N8
3 Bedroom 3 Bathroom 1800 - 1999 sqft
Fireplace Central Air Conditioning Forced Air Landscaped
$599,900Maintenance, Common Area Maintenance, Insurance, Water, Parking
$475 Monthly
Maintenance, Common Area Maintenance, Insurance, Water, Parking
$475 MonthlyThe owner is leaving Canada. All furnishings and household goods are included this sale. Rare upscale 2-storey condo located in desirable Berkshire Court, backing onto 5 wooded acres with lots of wildlife and privacy. Tucked away in the cul-de-sac location. Large modern kitchen with newer appliances -upscale fridge, stove, washer & dryer. 2-3 pc. ensuite. Cozy sitting area on main level with floor-to-ceiling shelving, overlooking perennial gardens. Dining rooms have a bay window addition to showcase lots of plants & flowers & sunlight. Large comfortable living room with a standing electric fireplace and sliding doors to the deck. Oversized master bedroom renovation combined both 3rd & 4th bedrooms. Lower level boasts $35,000 home theater fully equipped with a fireplace. 2 decks front & rear. Newer shingles, garage door opener. Condo fees include water, snow removal, landscaping, and the outside common area. Located close to all amenities, including schools, playground, Springbank Park, & London Health Science. Just steps to Southcrest Park. No Sign on Property (id:53193)
Property Details
| MLS® Number | X12110823 |
| Property Type | Single Family |
| Community Name | South N |
| CommunityFeatures | Pet Restrictions |
| EquipmentType | Water Heater - Gas |
| Features | Backs On Greenbelt, In Suite Laundry |
| ParkingSpaceTotal | 2 |
| RentalEquipmentType | Water Heater - Gas |
| Structure | Deck, Porch |
Building
| BathroomTotal | 3 |
| BedroomsAboveGround | 3 |
| BedroomsTotal | 3 |
| Age | 51 To 99 Years |
| Amenities | Separate Electricity Meters |
| Appliances | Blinds, Dishwasher, Dryer, Stove, Washer, Refrigerator |
| BasementDevelopment | Partially Finished |
| BasementType | Full (partially Finished) |
| CoolingType | Central Air Conditioning |
| ExteriorFinish | Brick, Vinyl Siding |
| FireProtection | Smoke Detectors |
| FireplacePresent | Yes |
| FoundationType | Concrete |
| HalfBathTotal | 1 |
| HeatingFuel | Electric |
| HeatingType | Forced Air |
| StoriesTotal | 2 |
| SizeInterior | 1800 - 1999 Sqft |
| Type | Row / Townhouse |
Parking
| Detached Garage | |
| Garage |
Land
| Acreage | No |
| LandscapeFeatures | Landscaped |
Rooms
| Level | Type | Length | Width | Dimensions |
|---|---|---|---|---|
| Second Level | Primary Bedroom | 5.59 m | 6.45 m | 5.59 m x 6.45 m |
| Second Level | Bedroom | 3.51 m | 3.66 m | 3.51 m x 3.66 m |
| Second Level | Bedroom | 4.14 m | 3.81 m | 4.14 m x 3.81 m |
| Lower Level | Recreational, Games Room | 6.1 m | 3.58 m | 6.1 m x 3.58 m |
| Lower Level | Workshop | 5.38 m | 3.71 m | 5.38 m x 3.71 m |
| Main Level | Family Room | 4.27 m | 3.71 m | 4.27 m x 3.71 m |
| Main Level | Living Room | 5.38 m | 3.71 m | 5.38 m x 3.71 m |
| Main Level | Dining Room | 3.65 m | 3.65 m | 3.65 m x 3.65 m |
| Main Level | Kitchen | 3.91 m | 3.05 m | 3.91 m x 3.05 m |
https://www.realtor.ca/real-estate/28230641/27-berkshire-court-london-south-south-n-south-n
Interested?
Contact us for more information
Rob Lassche
Salesperson
Sutton Group Preferred Realty Inc.






































