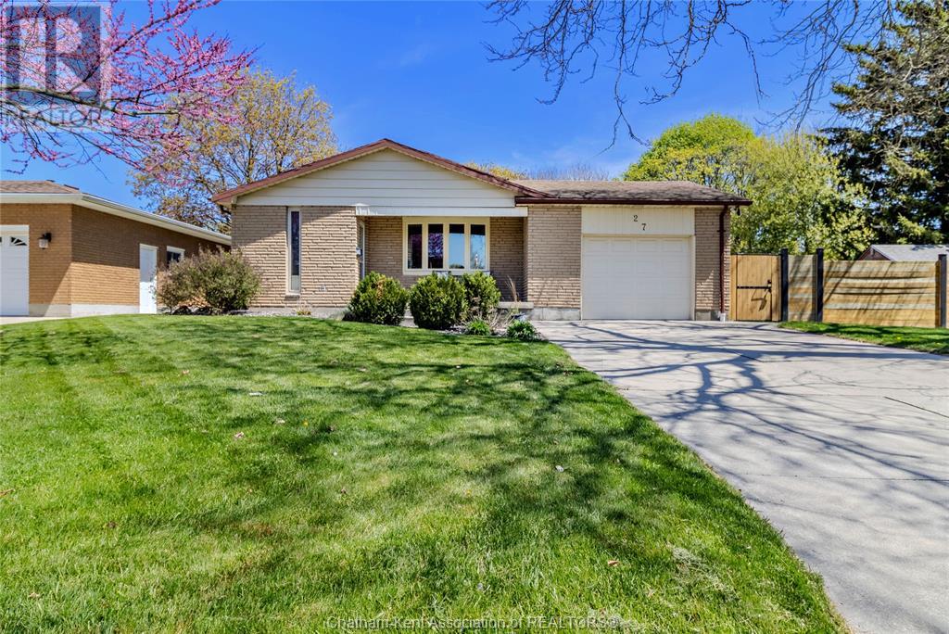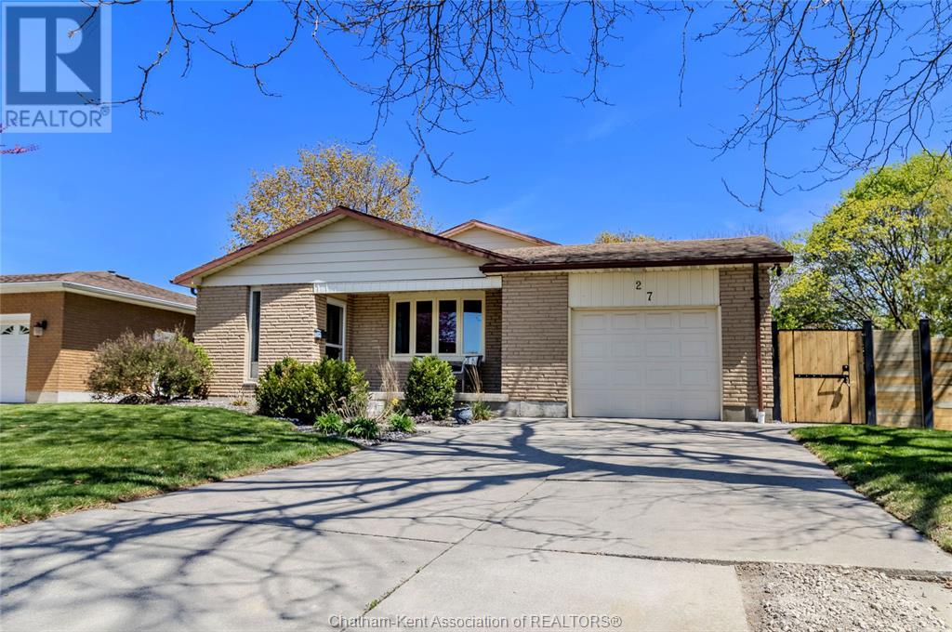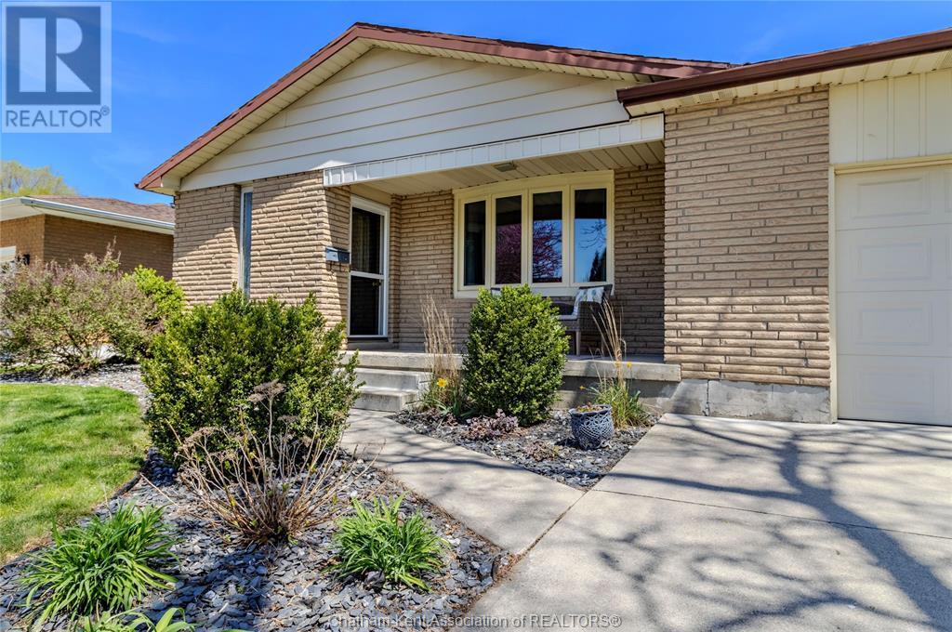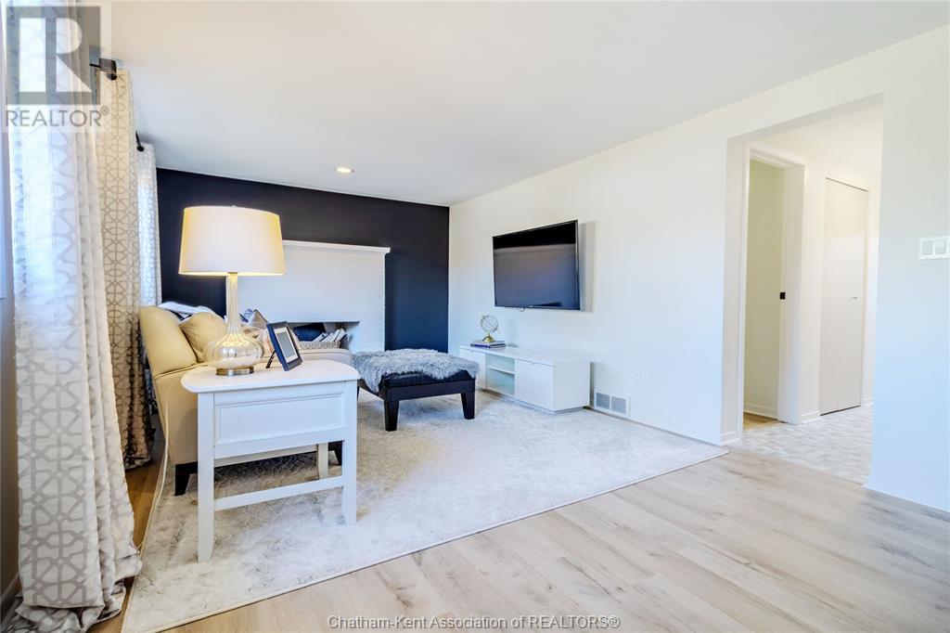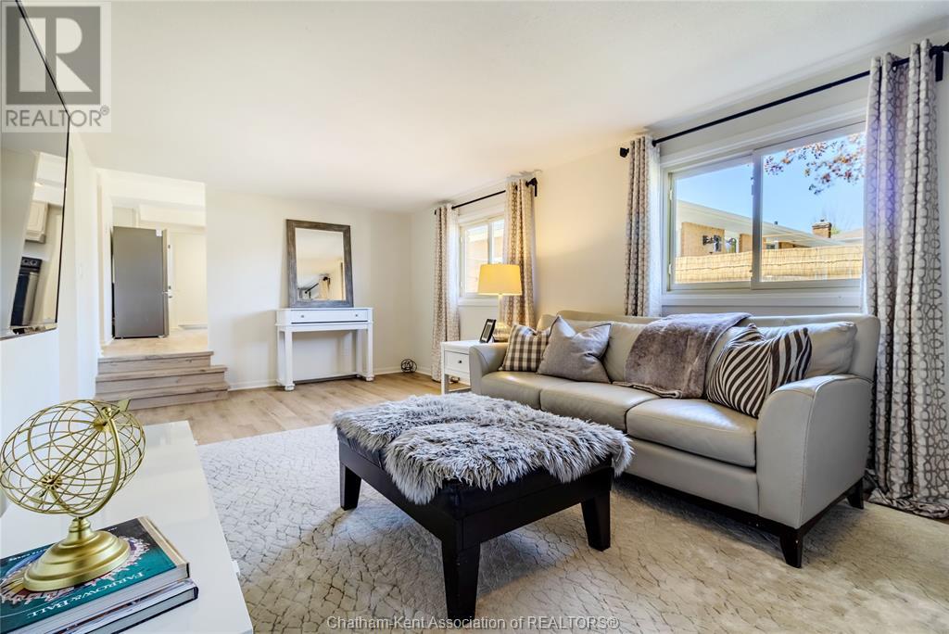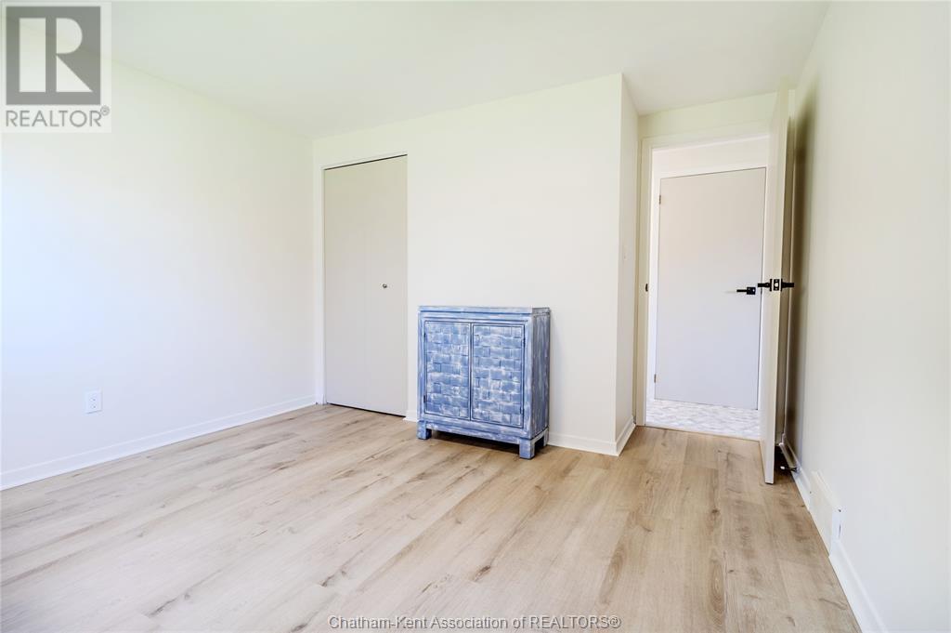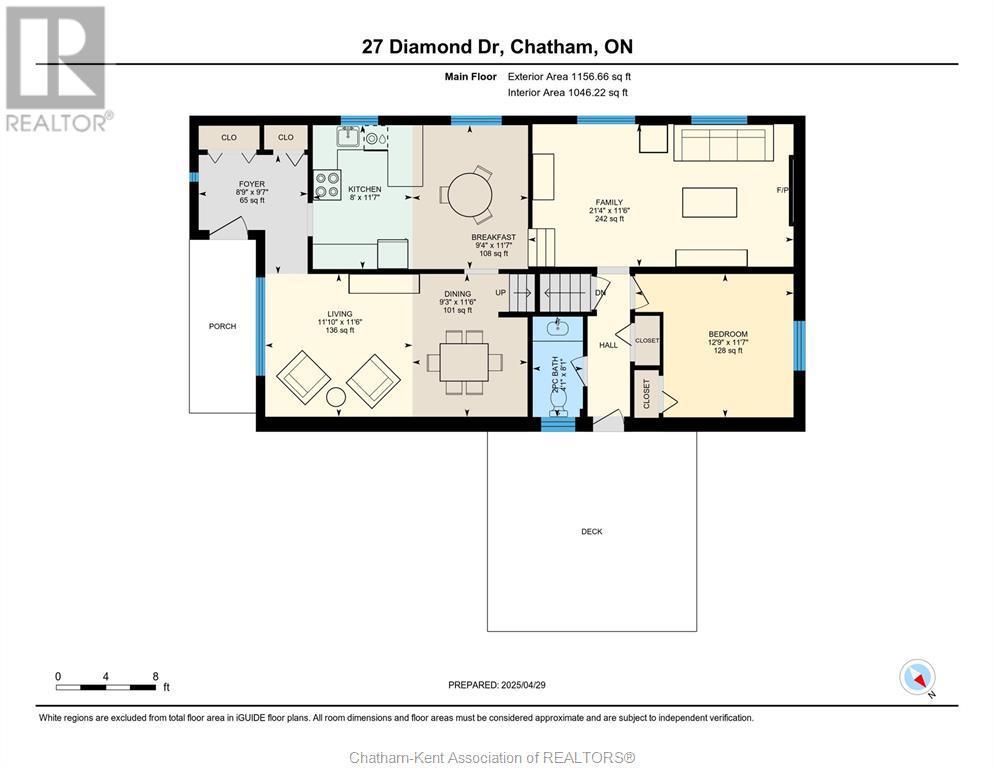27 Diamond Drive Chatham, Ontario N7M 5V3
4 Bedroom 2 Bathroom 1630 sqft
4 Level Central Air Conditioning Forced Air, Furnace Landscaped
$499,900
Welcome to 27 Diamond Drive in the 'Crystal Estates"" subdivision of Chatham. This beautifully appointed 3+1 Bedroom and 1.5 Bath back-split floor plan is centrally located just walking distance to the downtown core, schools, restaurants, shopping and more! Features of this lovely home include newer flooring throughout, an updated eat-in Kitchen plus separate Dining area, modern light fixtures, a spacious Living Room with large bay window providing ample natural light, a lower level with remodelled Family Room, half Bath and Bedroom. Upstairs are 3 more gracious sized bedrooms all with new carpeting and freshly painted, as well as an updated 4-Pc Bathroom. Downstairs is a full basement with Laundry, plenty of storage, cold cellar and potential for even more finished living space if you need it. Outside you'll find a private backyard with patio, gazebo and storage shed, a covered front porch, as well as a 1-Car attached Garage, newer fencing, double wide concrete driveway and more! (id:53193)
Property Details
| MLS® Number | 25010938 |
| Property Type | Single Family |
| Features | Double Width Or More Driveway, Concrete Driveway |
Building
| BathroomTotal | 2 |
| BedroomsAboveGround | 4 |
| BedroomsTotal | 4 |
| Appliances | Dishwasher, Dryer, Stove, Washer |
| ArchitecturalStyle | 4 Level |
| ConstructedDate | 1974 |
| ConstructionStyleAttachment | Detached |
| ConstructionStyleSplitLevel | Backsplit |
| CoolingType | Central Air Conditioning |
| ExteriorFinish | Aluminum/vinyl, Brick |
| FlooringType | Carpeted, Cushion/lino/vinyl |
| FoundationType | Block |
| HalfBathTotal | 1 |
| HeatingFuel | Natural Gas |
| HeatingType | Forced Air, Furnace |
| SizeInterior | 1630 Sqft |
| TotalFinishedArea | 1630 Sqft |
Parking
| Attached Garage | |
| Garage |
Land
| Acreage | No |
| LandscapeFeatures | Landscaped |
| SizeIrregular | 70x120.27 |
| SizeTotalText | 70x120.27|under 1/4 Acre |
| ZoningDescription | Res |
Rooms
| Level | Type | Length | Width | Dimensions |
|---|---|---|---|---|
| Second Level | Primary Bedroom | 13 ft ,5 in | 12 ft | 13 ft ,5 in x 12 ft |
| Second Level | Bedroom | 13 ft ,3 in | 12 ft | 13 ft ,3 in x 12 ft |
| Second Level | Bedroom | 9 ft ,10 in | 9 ft ,1 in | 9 ft ,10 in x 9 ft ,1 in |
| Second Level | 4pc Bathroom | 9 ft ,9 in | 9 ft ,1 in | 9 ft ,9 in x 9 ft ,1 in |
| Basement | Utility Room | 11 ft ,6 in | 21 ft ,4 in | 11 ft ,6 in x 21 ft ,4 in |
| Basement | Other | 23 ft ,5 in | 26 ft ,5 in | 23 ft ,5 in x 26 ft ,5 in |
| Basement | Storage | 11 ft ,6 in | 21 ft ,2 in | 11 ft ,6 in x 21 ft ,2 in |
| Basement | Cold Room | 14 ft ,6 in | 4 ft ,9 in | 14 ft ,6 in x 4 ft ,9 in |
| Main Level | Living Room | 11 ft ,6 in | 11 ft ,10 in | 11 ft ,6 in x 11 ft ,10 in |
| Main Level | Kitchen | 11 ft ,7 in | 8 ft | 11 ft ,7 in x 8 ft |
| Main Level | Foyer | 9 ft ,7 in | 8 ft ,9 in | 9 ft ,7 in x 8 ft ,9 in |
| Main Level | Family Room | 11 ft ,6 in | 21 ft ,4 in | 11 ft ,6 in x 21 ft ,4 in |
| Main Level | Dining Room | 11 ft ,6 in | 9 ft ,3 in | 11 ft ,6 in x 9 ft ,3 in |
| Main Level | Dining Nook | 11 ft ,7 in | 9 ft ,4 in | 11 ft ,7 in x 9 ft ,4 in |
| Main Level | Bedroom | 11 ft ,7 in | 12 ft ,9 in | 11 ft ,7 in x 12 ft ,9 in |
| Main Level | 2pc Bathroom | 8 ft ,1 in | 4 ft ,1 in | 8 ft ,1 in x 4 ft ,1 in |
https://www.realtor.ca/real-estate/28262279/27-diamond-drive-chatham
Interested?
Contact us for more information
Kirk Groombridge
Broker of Record
Exit Realty Ck Elite
160 St Clair St
Chatham, Ontario N7L 3J5
160 St Clair St
Chatham, Ontario N7L 3J5
Dan Moon
Sales Person
Exit Realty Ck Elite
160 St Clair St
Chatham, Ontario N7L 3J5
160 St Clair St
Chatham, Ontario N7L 3J5

