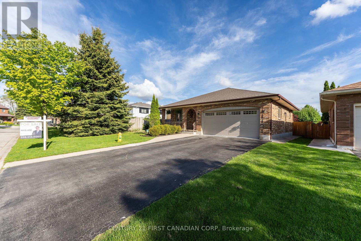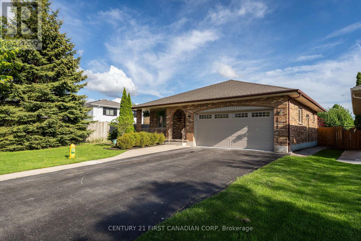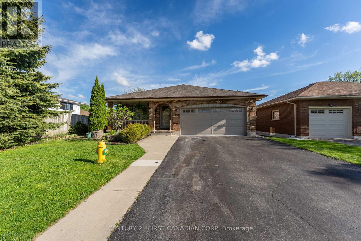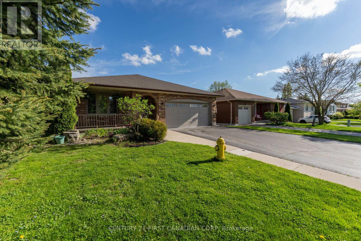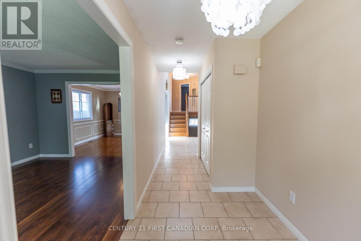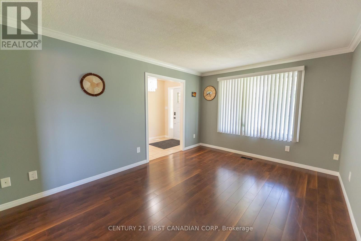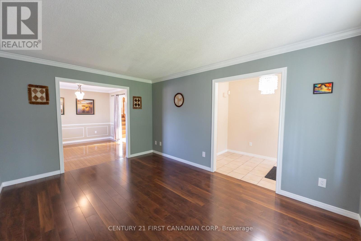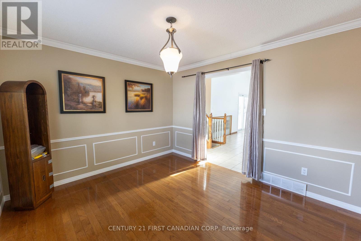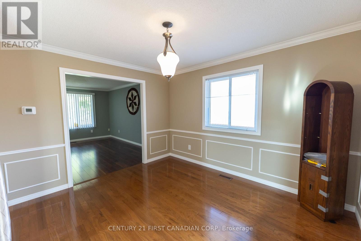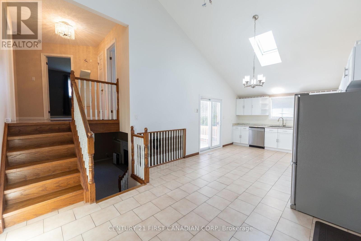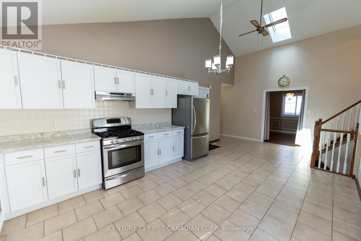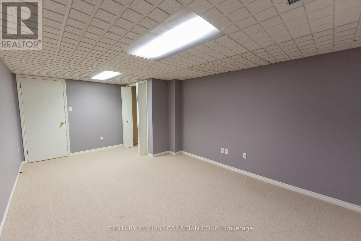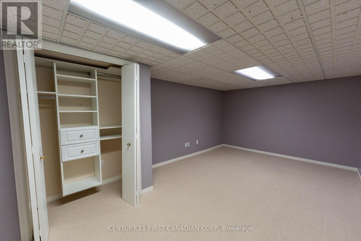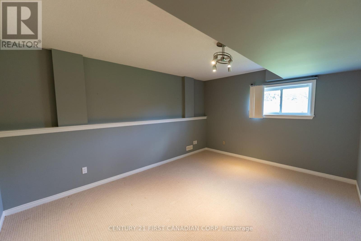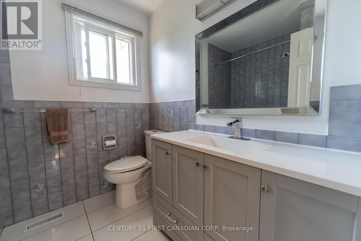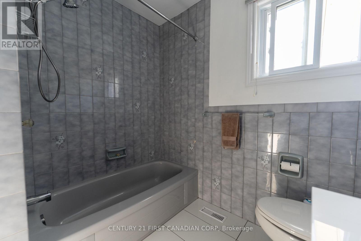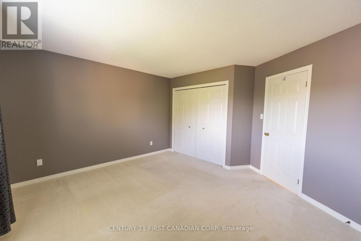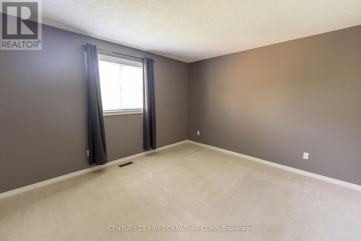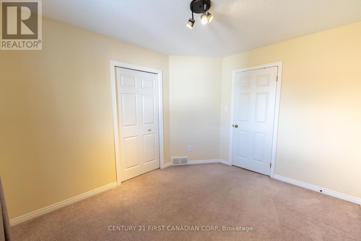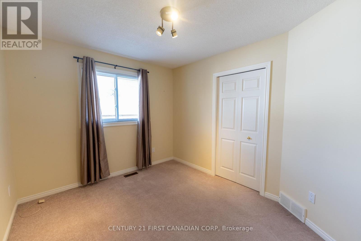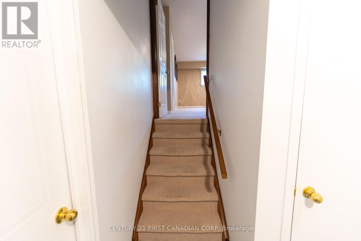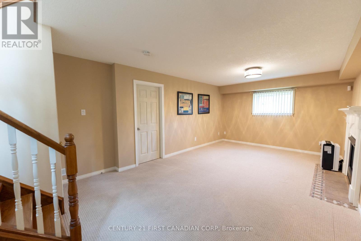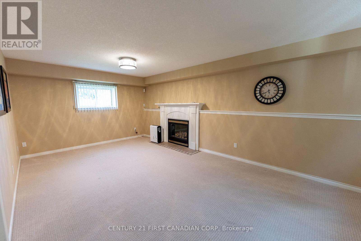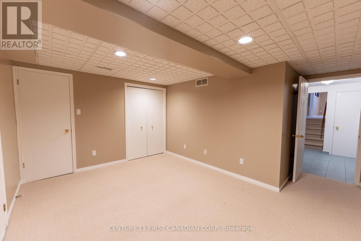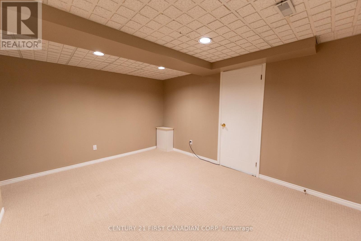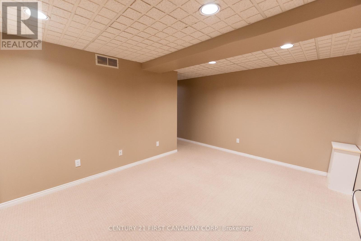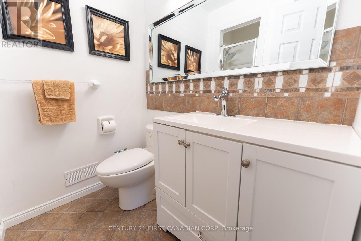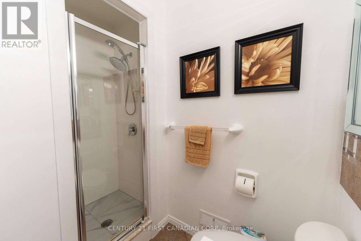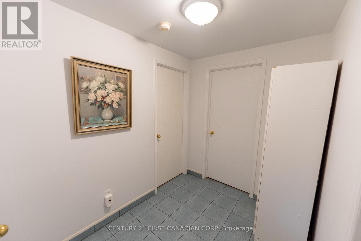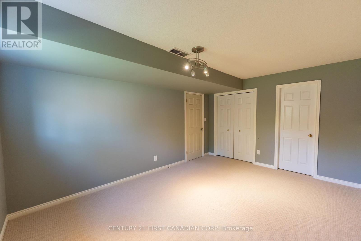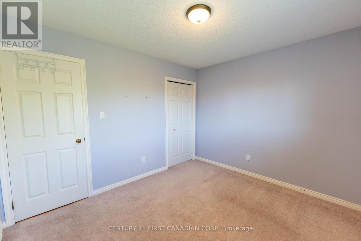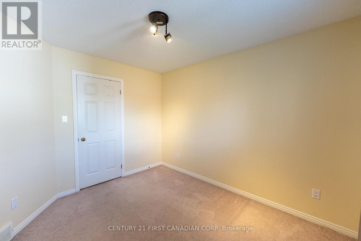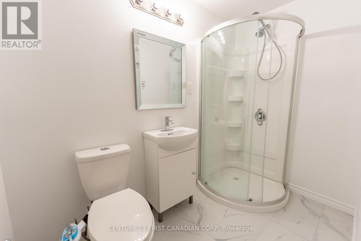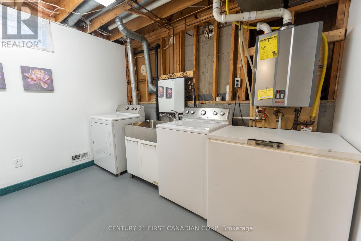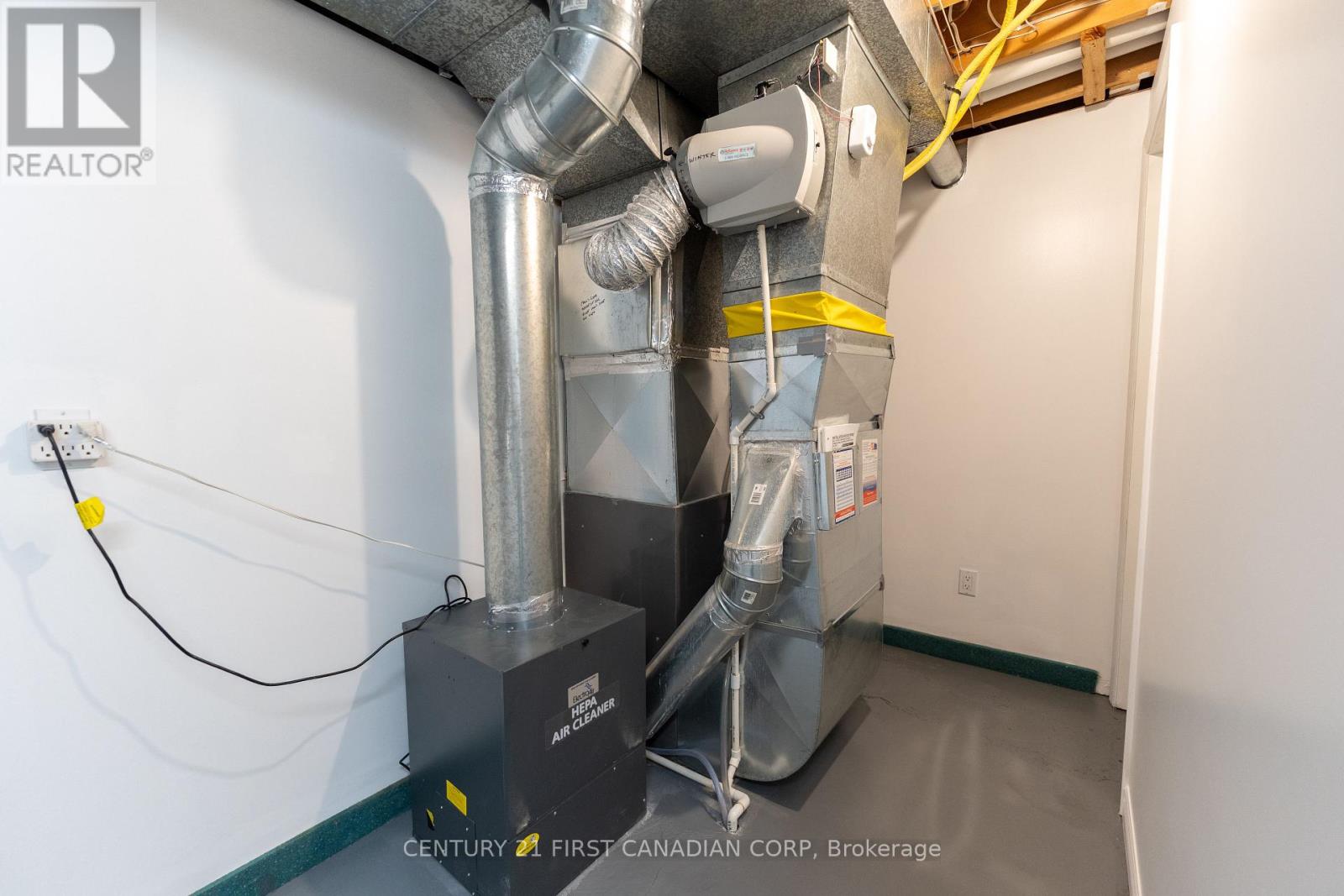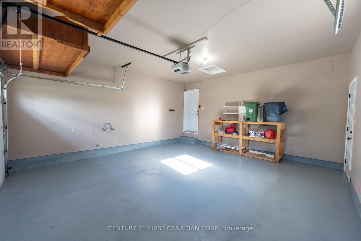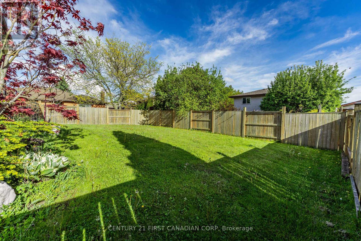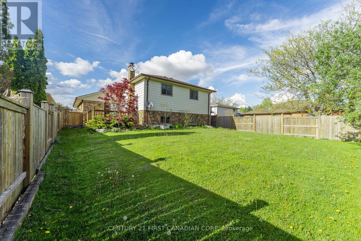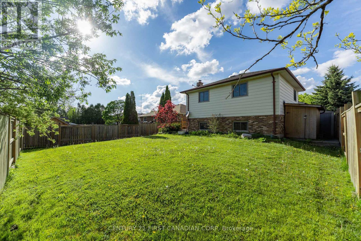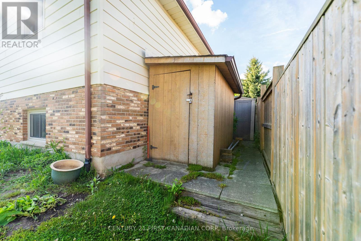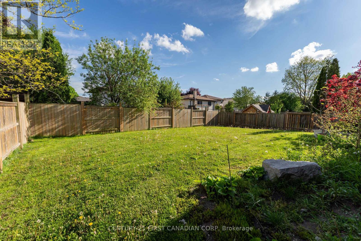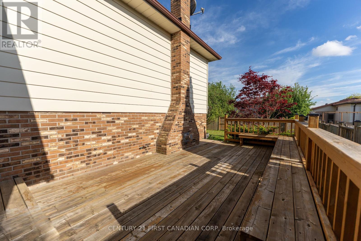27 Golfview Crescent London South, Ontario N6C 5N2
4 Bedroom 3 Bathroom 1500 - 2000 sqft
Fireplace Central Air Conditioning Forced Air
$675,000
An amazing cozy home in the Highland Woods neighborhood is looking for a new owner. This beautiful and well-maintained home is perfect for new homeowners or investors. The house features 4 spacious bedrooms, 3 full bathrooms and a spacious dining area on the main level with large kitchen with new countertops with vaulted celling creating a wonderful homely atmosphere. The large and bright family room is perfect for quality family time with kids and loved ones. family room has gas fireplace. master bedroom with ensuite on 3rd level. The lower level is generously sized, providing a Den room, Laundary room and other room. and full bathroom. All clossets all through the house, all six of them in each room, they're custom made closet organisers (From IKEA 7 years old). This house is conveniently located just minutes away from all amenities, shopping centers, and White Oaks Mall. Plus, you'll be less than a 5-minute drive from the 401. The house has undergone recent renovations, including a new roof in 2015, Newly built deck and fencing in 2016/17, garage, patio, front doors and most windows redone in 2013, central air 2015, carpet in lower replaced in 2013 and newer living room hardwood in 2016/17. All measurements approx. (id:53193)
Property Details
| MLS® Number | X12149980 |
| Property Type | Single Family |
| Community Name | South Q |
| AmenitiesNearBy | Hospital |
| Features | Flat Site, Sump Pump |
| ParkingSpaceTotal | 6 |
Building
| BathroomTotal | 3 |
| BedroomsAboveGround | 3 |
| BedroomsBelowGround | 1 |
| BedroomsTotal | 4 |
| Appliances | Water Meter, Dishwasher, Dryer, Stove, Washer, Refrigerator |
| BasementDevelopment | Finished |
| BasementType | Full (finished) |
| ConstructionStyleAttachment | Detached |
| CoolingType | Central Air Conditioning |
| ExteriorFinish | Vinyl Siding, Brick |
| FireplacePresent | Yes |
| FireplaceTotal | 1 |
| FoundationType | Poured Concrete |
| HeatingFuel | Natural Gas |
| HeatingType | Forced Air |
| SizeInterior | 1500 - 2000 Sqft |
| Type | House |
| UtilityWater | Municipal Water |
Parking
| Attached Garage | |
| Garage |
Land
| Acreage | No |
| LandAmenities | Hospital |
| Sewer | Sanitary Sewer |
| SizeDepth | 113 Ft ,10 In |
| SizeFrontage | 50 Ft |
| SizeIrregular | 50 X 113.9 Ft |
| SizeTotalText | 50 X 113.9 Ft|under 1/2 Acre |
| ZoningDescription | Sfr |
Rooms
| Level | Type | Length | Width | Dimensions |
|---|---|---|---|---|
| Second Level | Bathroom | Measurements not available | ||
| Second Level | Primary Bedroom | 4.08 m | 3.6 m | 4.08 m x 3.6 m |
| Second Level | Bedroom | 3.47 m | 2.94 m | 3.47 m x 2.94 m |
| Second Level | Bedroom | 3.42 m | 2.99 m | 3.42 m x 2.99 m |
| Third Level | Bathroom | Measurements not available | ||
| Third Level | Family Room | 6.09 m | 3.81 m | 6.09 m x 3.81 m |
| Third Level | Bedroom | 4.69 m | 3.35 m | 4.69 m x 3.35 m |
| Lower Level | Other | 4.16 m | 3.27 m | 4.16 m x 3.27 m |
| Lower Level | Bathroom | Measurements not available | ||
| Lower Level | Den | 5.33 m | 3.3 m | 5.33 m x 3.3 m |
| Main Level | Living Room | 4.57 m | 3.32 m | 4.57 m x 3.32 m |
| Main Level | Dining Room | 3.65 m | 3.35 m | 3.65 m x 3.35 m |
| Main Level | Kitchen | 7.62 m | 3.65 m | 7.62 m x 3.65 m |
Utilities
| Cable | Installed |
| Electricity | Installed |
| Sewer | Installed |
https://www.realtor.ca/real-estate/28316014/27-golfview-crescent-london-south-south-q-south-q
Interested?
Contact us for more information
Med El-Arag
Salesperson
Century 21 First Canadian Corp

