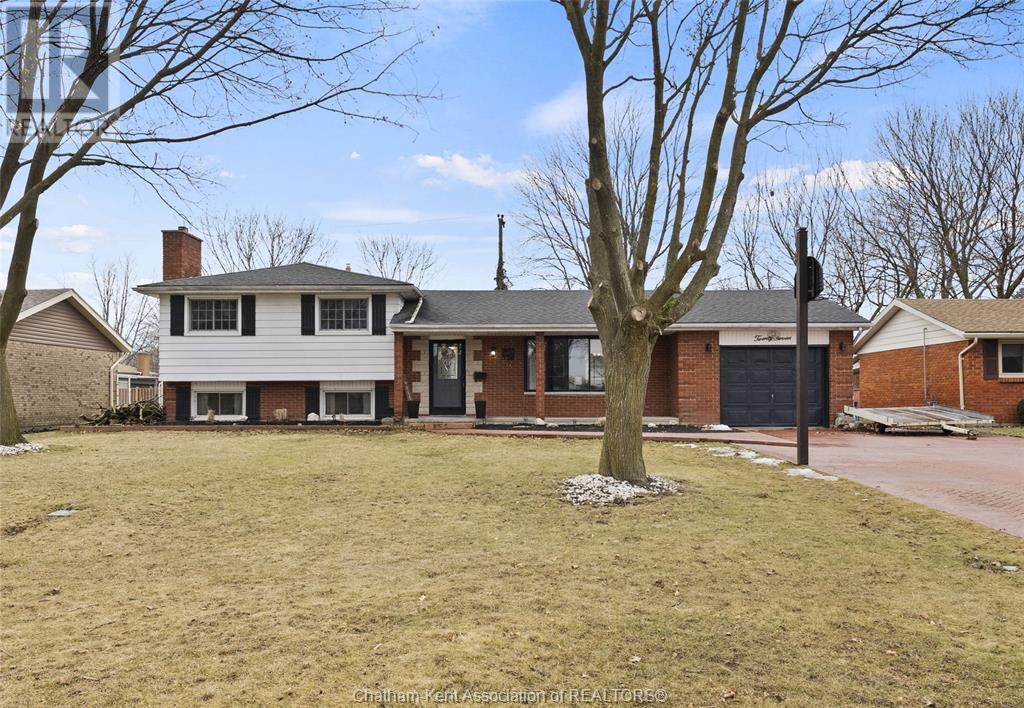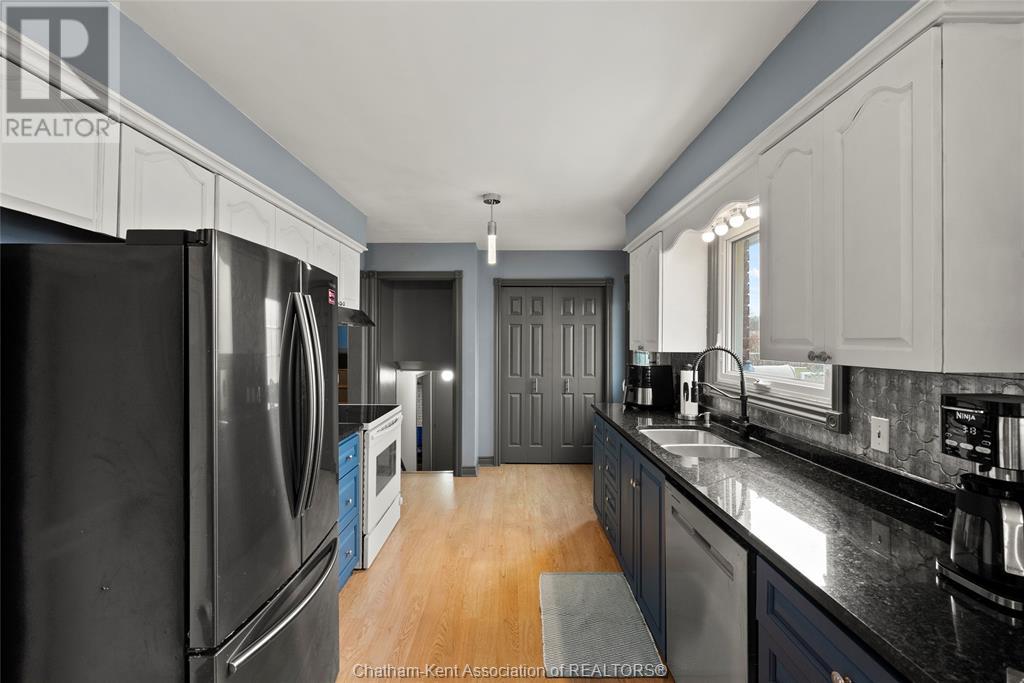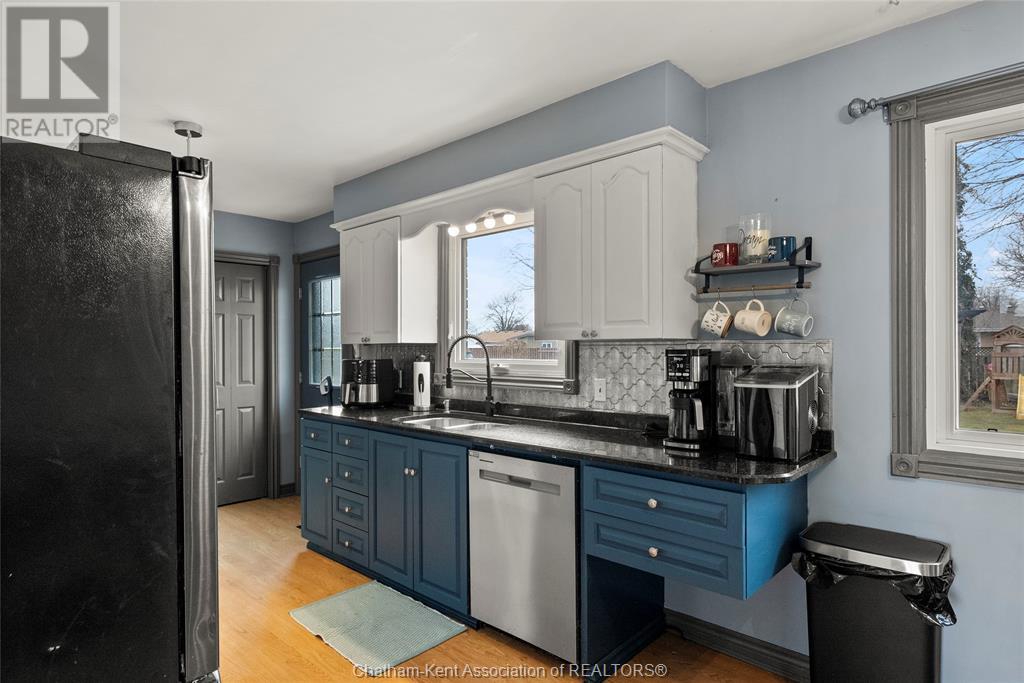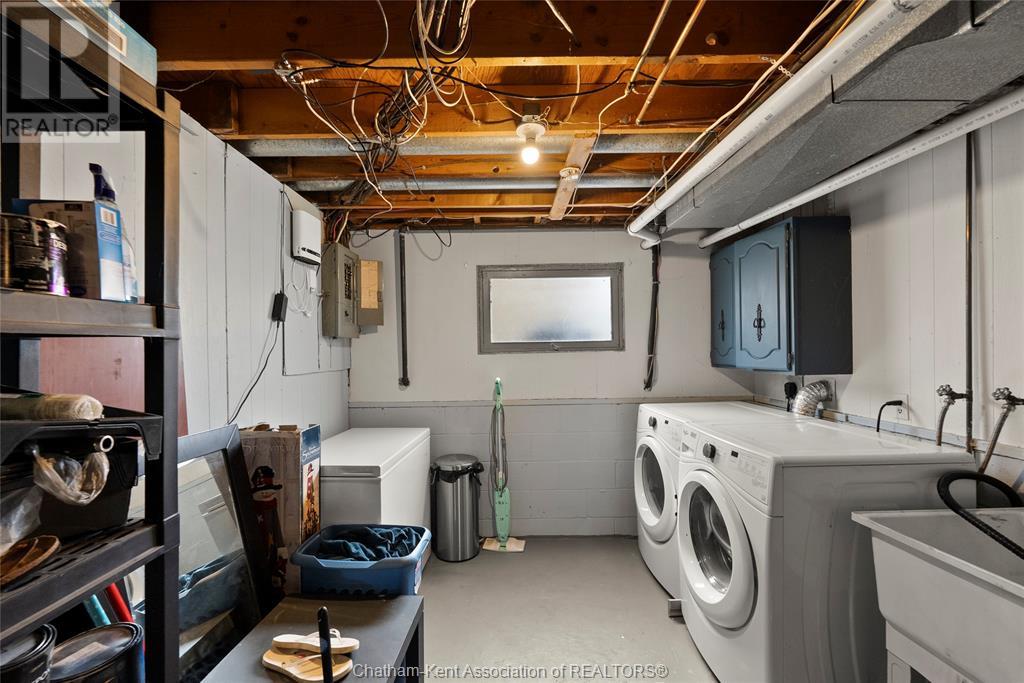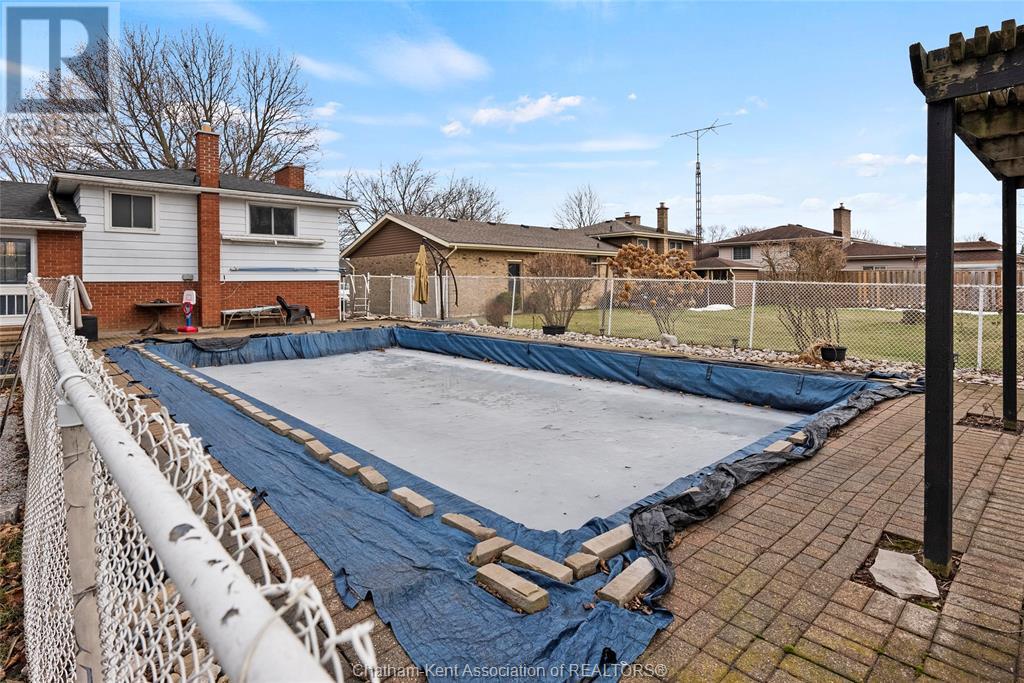27 Lillian Street Wallaceburg, Ontario N8A 4W2
3 Bedroom 2 Bathroom
3 Level Fireplace Inground Pool Central Air Conditioning Forced Air, Furnace
$479,900
LOCATION LOCATION LOCATION!! Welcome to this this 3 bedroom, 1.5 bathroom side split, nestled in a quiet and desirable family-friendly neighbourhood that's close to schools and parks. This inviting home offers a spacious and functional layout, perfect for everyday living and entertaining. The main floor features a nice sized living room and a functional kitchen with dining area. Upstairs you’ll find 3 nicely appointed bedrooms and a spacious family bathroom. Located in the lower level is a family room with wood burning fireplace, a cute 2 pc bathroom and a utility room for storage and laundry. Step out to the backyard to enjoy a large in ground pool and fire pit area, ideal for relaxing summer days and evenings with family and friends. The stamped concrete dbl driveway adds great curb appeal and ample parking. Book your showing today! Furnace/ac is approx 7 yrs, updated vinyl windows, sump pump 2024, pool pump 2023, pool filter 2024, roof approx. 10 yrs old. Book your showing today! (id:53193)
Property Details
| MLS® Number | 25004885 |
| Property Type | Single Family |
| Features | Cul-de-sac, Double Width Or More Driveway, Concrete Driveway |
| PoolFeatures | Pool Equipment |
| PoolType | Inground Pool |
Building
| BathroomTotal | 2 |
| BedroomsAboveGround | 3 |
| BedroomsTotal | 3 |
| Appliances | Dishwasher, Dryer, Refrigerator, Stove, Washer |
| ArchitecturalStyle | 3 Level |
| ConstructedDate | 1975 |
| ConstructionStyleSplitLevel | Sidesplit |
| CoolingType | Central Air Conditioning |
| ExteriorFinish | Aluminum/vinyl, Brick |
| FireplaceFuel | Wood |
| FireplacePresent | Yes |
| FireplaceType | Conventional |
| FlooringType | Laminate |
| FoundationType | Block |
| HalfBathTotal | 1 |
| HeatingFuel | Natural Gas |
| HeatingType | Forced Air, Furnace |
Parking
| Attached Garage | |
| Garage |
Land
| Acreage | No |
| FenceType | Fence |
| SizeIrregular | 73x154 |
| SizeTotalText | 73x154|under 1/2 Acre |
| ZoningDescription | R2 |
Rooms
| Level | Type | Length | Width | Dimensions |
|---|---|---|---|---|
| Second Level | 4pc Bathroom | Measurements not available | ||
| Second Level | Bedroom | 9 ft | 8 ft ,10 in | 9 ft x 8 ft ,10 in |
| Second Level | Bedroom | 13 ft | 8 ft ,6 in | 13 ft x 8 ft ,6 in |
| Second Level | Bedroom | 12 ft ,3 in | 9 ft ,9 in | 12 ft ,3 in x 9 ft ,9 in |
| Lower Level | Utility Room | 12 ft ,2 in | 9 ft ,9 in | 12 ft ,2 in x 9 ft ,9 in |
| Lower Level | 2pc Bathroom | Measurements not available | ||
| Lower Level | Family Room/fireplace | 19 ft ,9 in | 11 ft | 19 ft ,9 in x 11 ft |
| Main Level | Living Room | 11 ft ,3 in | 24 ft ,8 in | 11 ft ,3 in x 24 ft ,8 in |
| Main Level | Kitchen/dining Room | 22 ft ,5 in | 9 ft ,3 in | 22 ft ,5 in x 9 ft ,3 in |
https://www.realtor.ca/real-estate/27983181/27-lillian-street-wallaceburg
Interested?
Contact us for more information
Lisa Everaert
Real Estate Agent
Royal LePage Peifer Realty Brokerage
425 Mcnaughton Ave W.
Chatham, Ontario N7L 4K4
425 Mcnaughton Ave W.
Chatham, Ontario N7L 4K4

