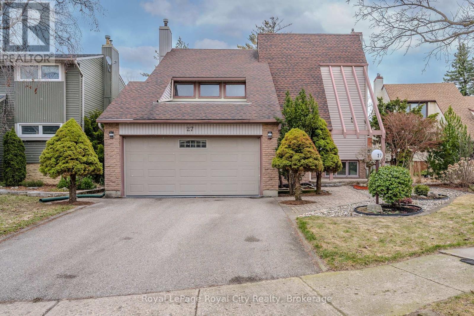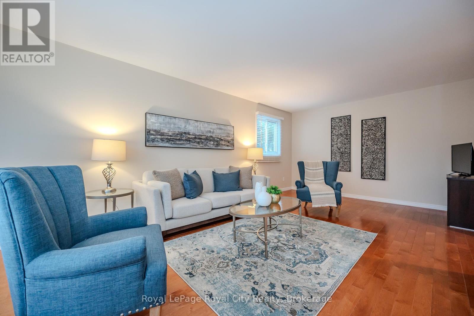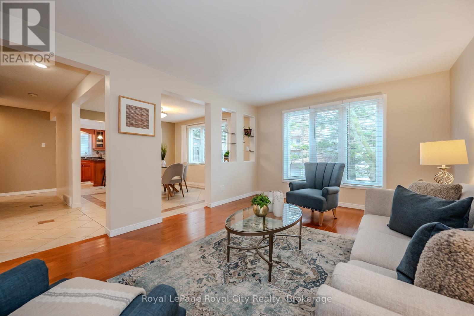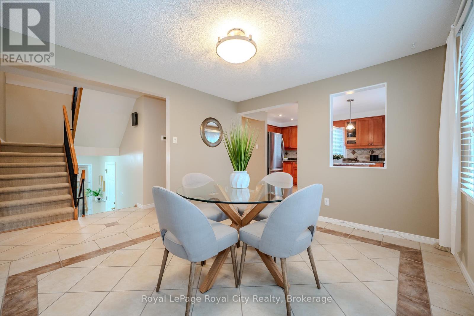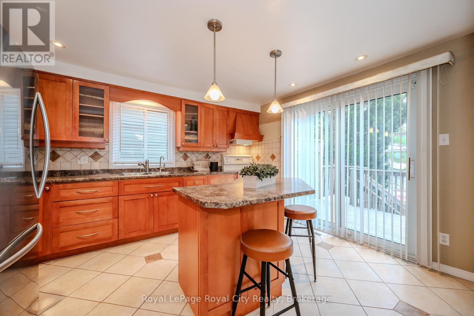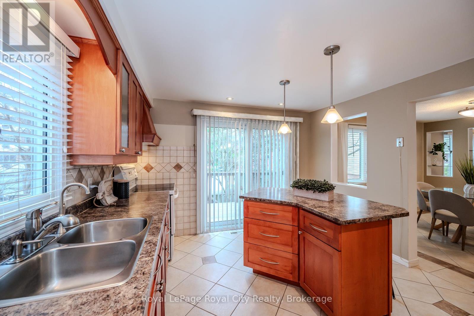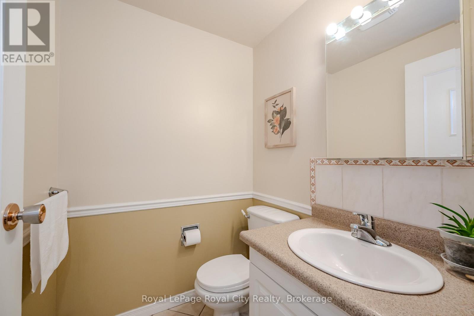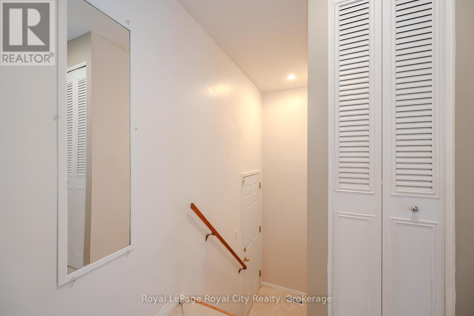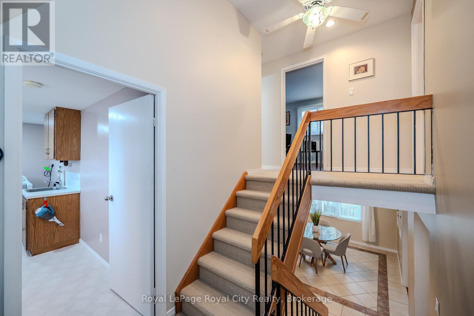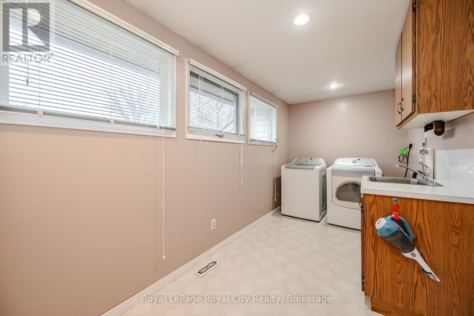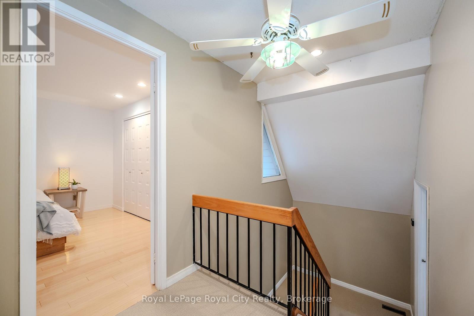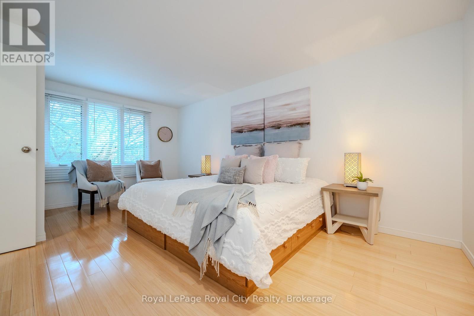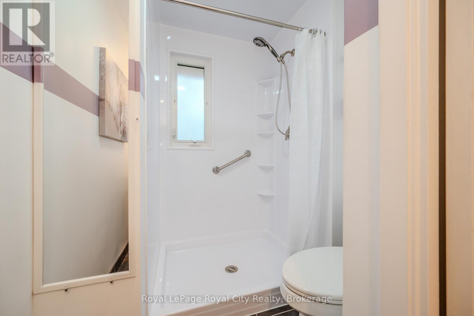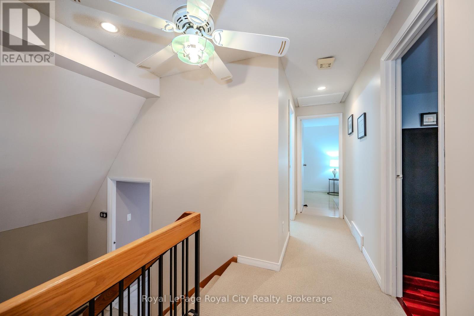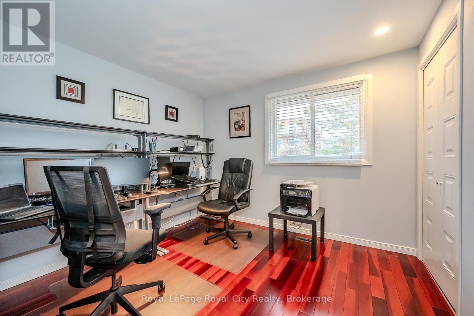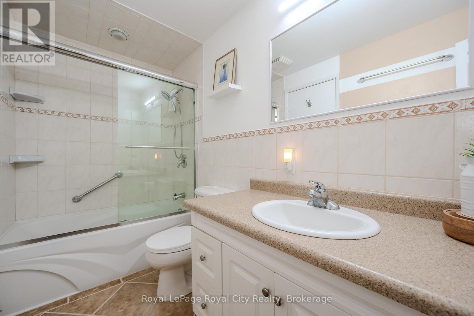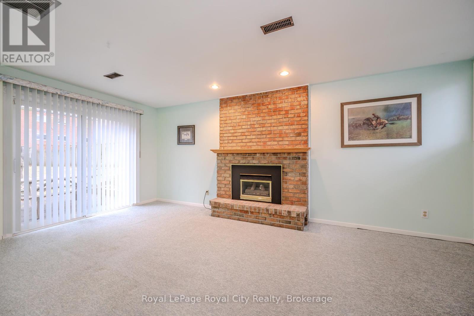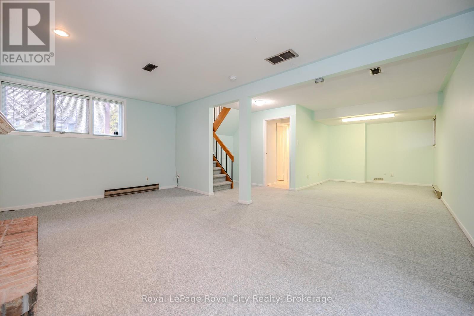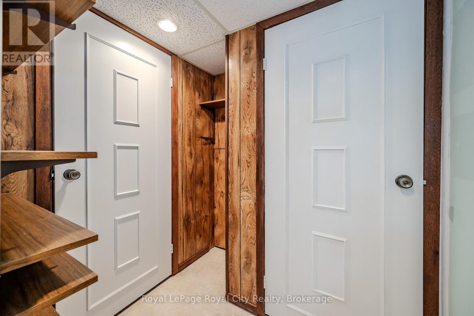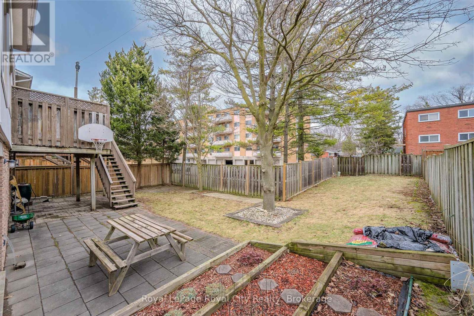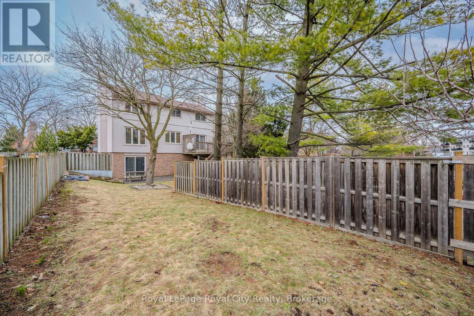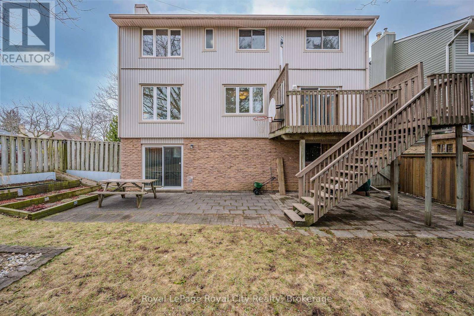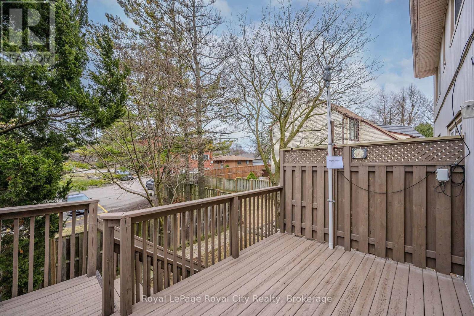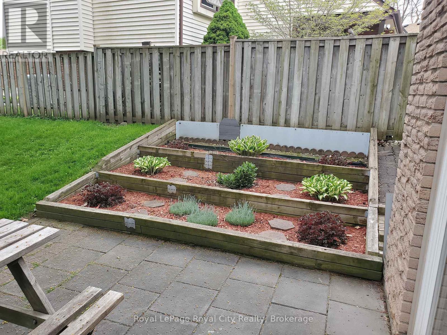27 Shuh Avenue Kitchener, Ontario N2A 2Y1
3 Bedroom 4 Bathroom 1500 - 2000 sqft
Fireplace Central Air Conditioning Forced Air Landscaped
$849,900
Welcome to 27 Shuh Ave. This charming home is nestled in a highly sought-after Kitchener neighbourhood, Franklin Gardens. Situated on a quiet cul-de-sac with a large L-shaped lot. This 1700+ SqFt multi-level home with its unique architectural design is one you don't want to miss. Enter on the ground floor into a large foyer and oversized 2-car garage with lots of storage and shelving. The main floor boasts an open-concept kitchen, a large dining room space, and a nice-sized living room. Off the kitchen and through the sliding doors is a large elevated deck that backs onto the oversized backyard. It is twice the size of others in the neighbourhood (approx. 2500 SqFt). The backyard offers a basketball hoop, a half-court paved area, a garden terrace, and trees for privacy. The upper-floor landing has a large laundry/sewing room. Its a great space with extra storage for a large family. The top floor boasts 3 good-sized bedrooms, one with a walk-in closet, a 4-piece main bathroom, and a large primary room with a 3-piece ensuite and extra closet space. Down to the basement level, you have an extra-sized rec room with a gas fireplace and a walk-out to the backyard patio. The neighbourhood itself is in a prime location. Grocery stores and pharmacies are within walking distance. Lovely parks and walking trails. Two elementary schools are close by. 15-minute drive to the University of Waterloo and Wilfrid Laurier. Easy access to Highway 8. This is a fabulous home and has a lot to offer. It is a home that is not to be missed. Book your showing today! (id:53193)
Property Details
| MLS® Number | X12045995 |
| Property Type | Single Family |
| AmenitiesNearBy | Park, Place Of Worship, Public Transit, Schools |
| EquipmentType | Water Heater |
| Features | Irregular Lot Size |
| ParkingSpaceTotal | 4 |
| RentalEquipmentType | Water Heater |
| Structure | Deck, Patio(s) |
Building
| BathroomTotal | 4 |
| BedroomsAboveGround | 3 |
| BedroomsTotal | 3 |
| Age | 31 To 50 Years |
| Amenities | Fireplace(s) |
| Appliances | Water Softener, Water Meter, Dryer, Garage Door Opener, Stove, Washer, Refrigerator |
| BasementDevelopment | Finished |
| BasementFeatures | Walk Out |
| BasementType | Full (finished) |
| ConstructionStyleAttachment | Detached |
| CoolingType | Central Air Conditioning |
| ExteriorFinish | Brick, Vinyl Siding |
| FireplacePresent | Yes |
| FireplaceTotal | 1 |
| FlooringType | Hardwood |
| FoundationType | Poured Concrete |
| HalfBathTotal | 2 |
| HeatingFuel | Natural Gas |
| HeatingType | Forced Air |
| StoriesTotal | 2 |
| SizeInterior | 1500 - 2000 Sqft |
| Type | House |
| UtilityWater | Municipal Water |
Parking
| Garage |
Land
| Acreage | No |
| FenceType | Fully Fenced |
| LandAmenities | Park, Place Of Worship, Public Transit, Schools |
| LandscapeFeatures | Landscaped |
| Sewer | Sanitary Sewer |
| SizeFrontage | 54 Ft ,4 In |
| SizeIrregular | 54.4 Ft |
| SizeTotalText | 54.4 Ft |
| ZoningDescription | R2a |
Rooms
| Level | Type | Length | Width | Dimensions |
|---|---|---|---|---|
| Second Level | Primary Bedroom | 5.25 m | 3.54 m | 5.25 m x 3.54 m |
| Second Level | Bathroom | 3.19 m | 1.71 m | 3.19 m x 1.71 m |
| Second Level | Bathroom | 1.5 m | 2.86 m | 1.5 m x 2.86 m |
| Second Level | Bedroom | 4.27 m | 2.92 m | 4.27 m x 2.92 m |
| Second Level | Bedroom | 3.23 m | 3.16 m | 3.23 m x 3.16 m |
| Basement | Bathroom | 1.49 m | 1.55 m | 1.49 m x 1.55 m |
| Basement | Recreational, Games Room | 5.6 m | 8.75 m | 5.6 m x 8.75 m |
| Basement | Utility Room | 4.05 m | 2.08 m | 4.05 m x 2.08 m |
| Main Level | Bathroom | 1.49 m | 1.54 m | 1.49 m x 1.54 m |
| Main Level | Dining Room | 3.26 m | 3.59 m | 3.26 m x 3.59 m |
| Main Level | Kitchen | 4.26 m | 3.45 m | 4.26 m x 3.45 m |
| Main Level | Living Room | 5.93 m | 3.46 m | 5.93 m x 3.46 m |
| Upper Level | Laundry Room | 2.08 m | 5.17 m | 2.08 m x 5.17 m |
| Ground Level | Foyer | 2.12 m | 1.93 m | 2.12 m x 1.93 m |
| Ground Level | Other | 6.6 m | 5.65 m | 6.6 m x 5.65 m |
Utilities
| Cable | Available |
| Sewer | Installed |
https://www.realtor.ca/real-estate/28083934/27-shuh-avenue-kitchener
Interested?
Contact us for more information
Gia Lucchetta
Salesperson
Royal LePage Royal City Realty
30 Edinburgh Road North
Guelph, Ontario N1H 7J1
30 Edinburgh Road North
Guelph, Ontario N1H 7J1
Sean Murphy
Salesperson
Royal LePage Royal City Realty
30 Edinburgh Road North
Guelph, Ontario N1H 7J1
30 Edinburgh Road North
Guelph, Ontario N1H 7J1

