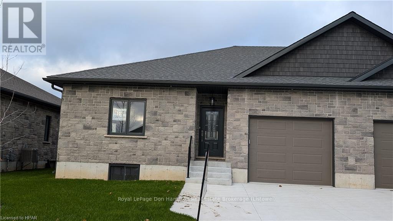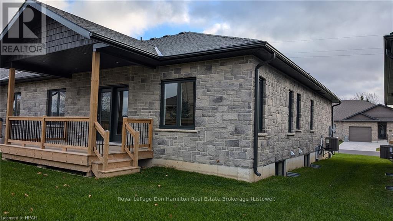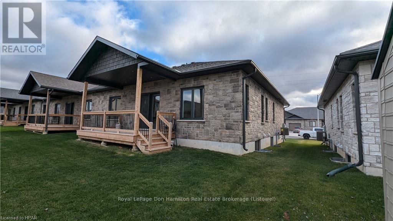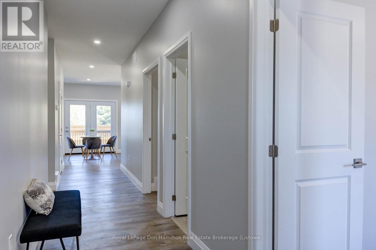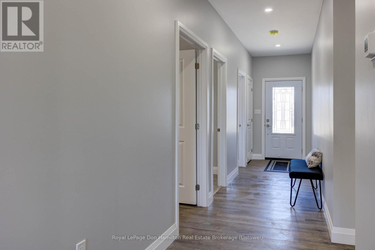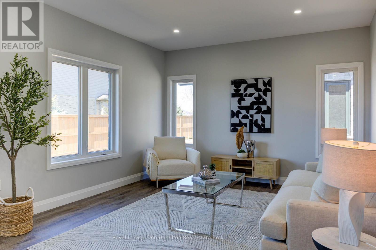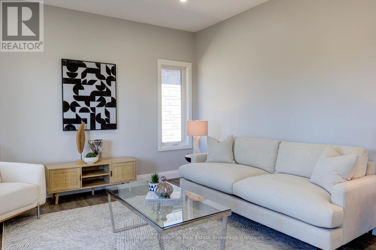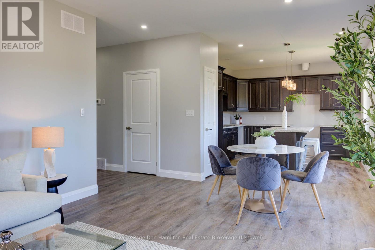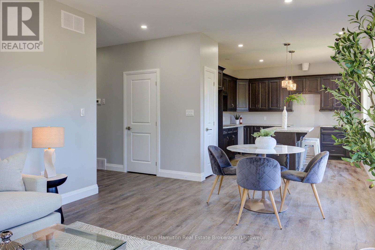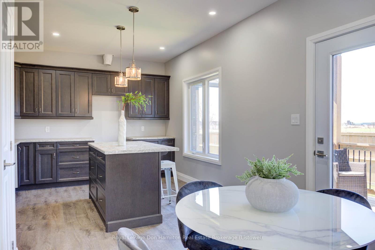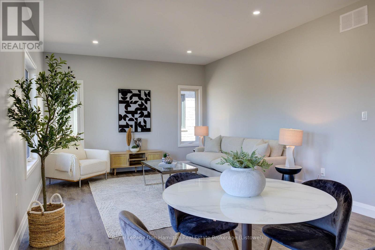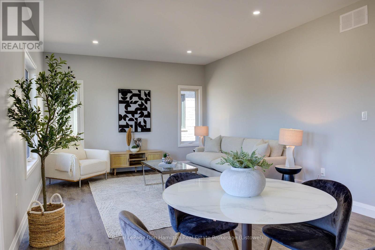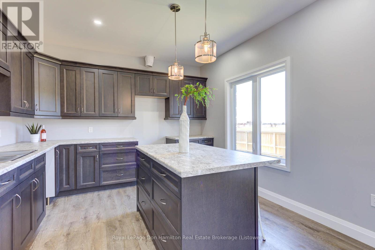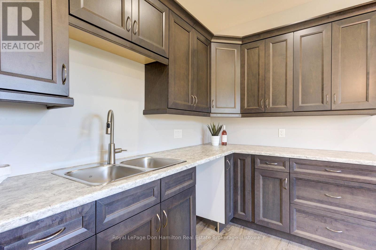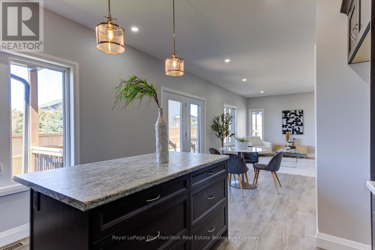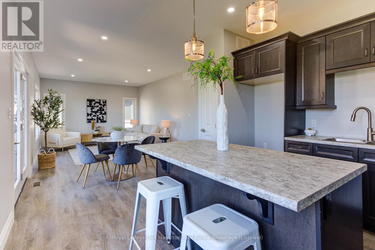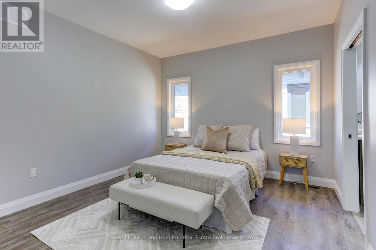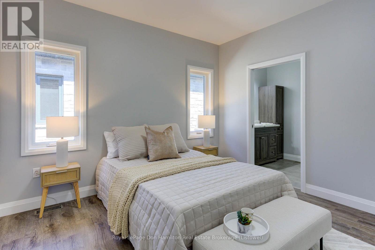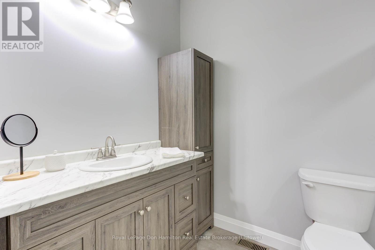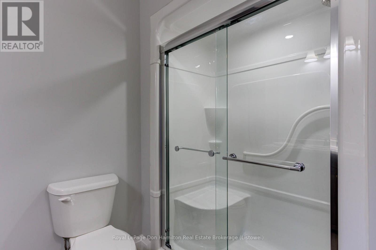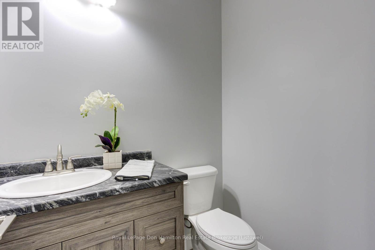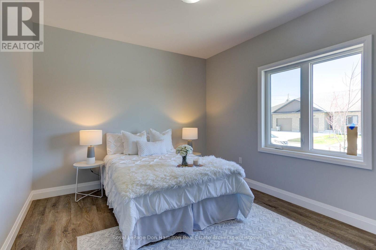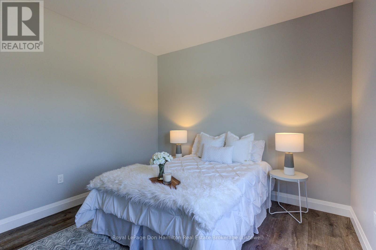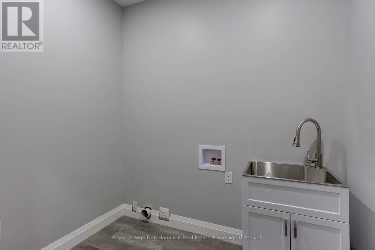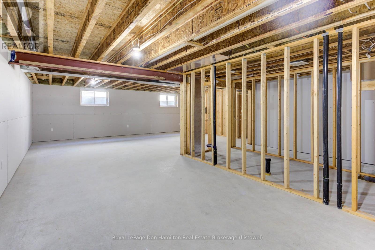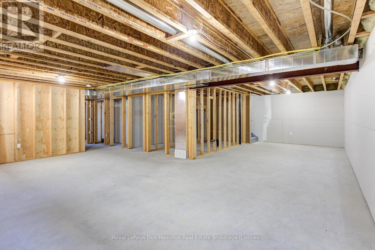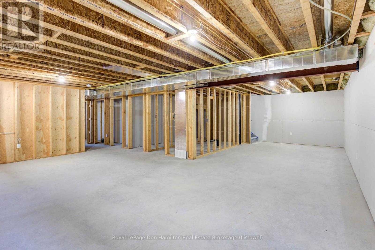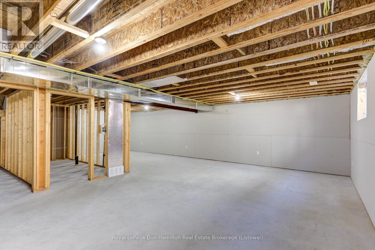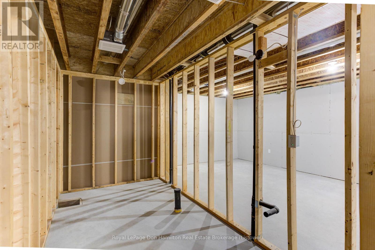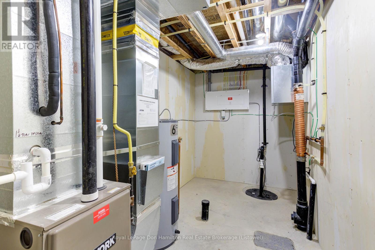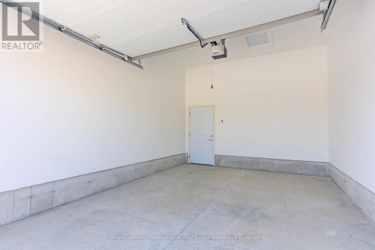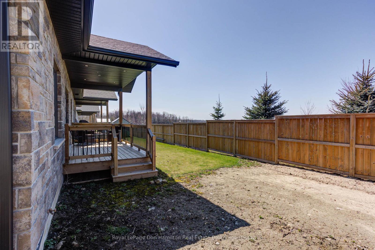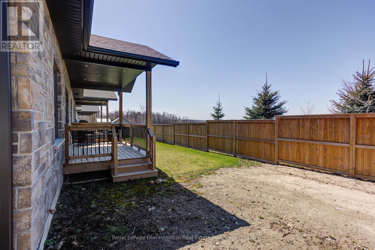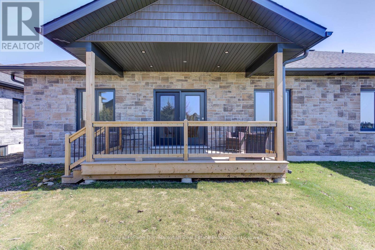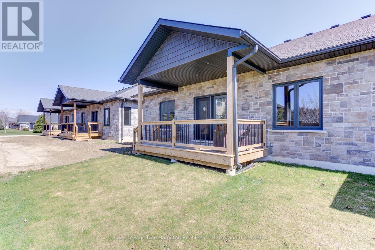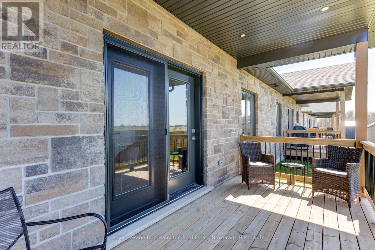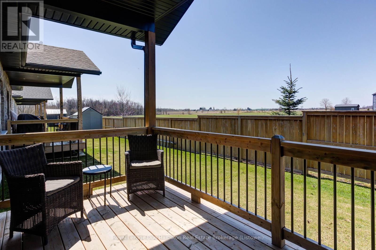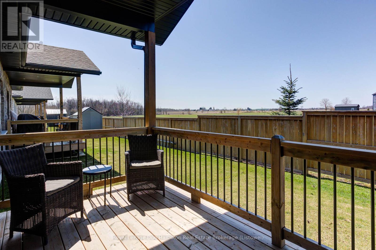272 Queen Street S North Perth, Ontario N0G 1B0
2 Bedroom 1 Bathroom 1100 - 1500 sqft
Bungalow Central Air Conditioning, Air Exchanger Forced Air
$619,900
Nothing to do but move right into this brand new semi-detached home in the quaint village of Atwood, located in the south end of the Village, it is only 30 minutes from Waterloo and Stratford. This home features 2 bedrooms, 1 1/2 baths, and an open concept living area as well as a main floor laundry room, an oversized garage, and a partially finished basement level. Covered deck at rear, Economical gas heat, great location on quiet cul-de-sac close to parks and recreation. Shopping only minutes away in Listowel. Tarion warranty and HST are included! Call your agent today! (id:53193)
Property Details
| MLS® Number | X11822988 |
| Property Type | Single Family |
| Community Name | Elma |
| EquipmentType | None |
| Features | Flat Site, Sump Pump |
| ParkingSpaceTotal | 5 |
| RentalEquipmentType | None |
| Structure | Deck |
Building
| BathroomTotal | 1 |
| BedroomsAboveGround | 2 |
| BedroomsTotal | 2 |
| Age | 0 To 5 Years |
| Appliances | Water Meter, Water Heater, Garage Door Opener |
| ArchitecturalStyle | Bungalow |
| BasementDevelopment | Partially Finished |
| BasementType | Full (partially Finished) |
| ConstructionStyleAttachment | Semi-detached |
| CoolingType | Central Air Conditioning, Air Exchanger |
| ExteriorFinish | Stone |
| FoundationType | Concrete |
| HalfBathTotal | 1 |
| HeatingFuel | Natural Gas |
| HeatingType | Forced Air |
| StoriesTotal | 1 |
| SizeInterior | 1100 - 1500 Sqft |
| Type | House |
| UtilityWater | Municipal Water |
Parking
| Attached Garage | |
| Garage |
Land
| Acreage | No |
| Sewer | Sanitary Sewer |
| SizeDepth | 89 Ft ,7 In |
| SizeFrontage | 41 Ft ,8 In |
| SizeIrregular | 41.7 X 89.6 Ft |
| SizeTotalText | 41.7 X 89.6 Ft|under 1/2 Acre |
| ZoningDescription | R2 Residential |
Rooms
| Level | Type | Length | Width | Dimensions |
|---|---|---|---|---|
| Basement | Utility Room | 3.9 m | 1.62 m | 3.9 m x 1.62 m |
| Main Level | Kitchen | 3.68 m | 3.66 m | 3.68 m x 3.66 m |
| Main Level | Dining Room | 3.68 m | 2.44 m | 3.68 m x 2.44 m |
| Main Level | Living Room | 3.96 m | 3.89 m | 3.96 m x 3.89 m |
| Main Level | Primary Bedroom | 3.66 m | 3.89 m | 3.66 m x 3.89 m |
| Main Level | Bedroom | 3.89 m | 3.35 m | 3.89 m x 3.35 m |
| Main Level | Bathroom | 1.45 m | 1.5 m | 1.45 m x 1.5 m |
| Main Level | Laundry Room | 2.21 m | 1.98 m | 2.21 m x 1.98 m |
| Main Level | Bathroom | 2.7 m | 1.8 m | 2.7 m x 1.8 m |
Utilities
| Cable | Available |
| Wireless | Available |
https://www.realtor.ca/real-estate/27706154/272-queen-street-s-north-perth-elma-elma
Interested?
Contact us for more information
Barb Cressman
Broker of Record
Royal LePage Don Hamilton Real Estate
132 Wallace Ave. N.
Listowel, Ontario N4W 1K7
132 Wallace Ave. N.
Listowel, Ontario N4W 1K7

