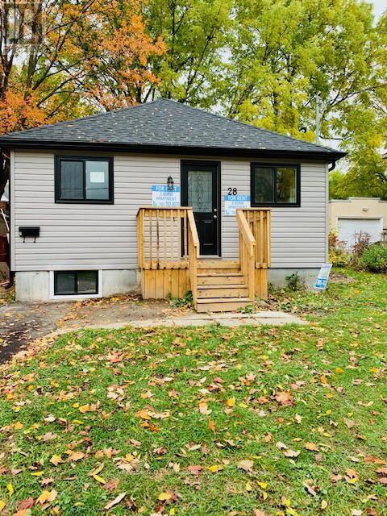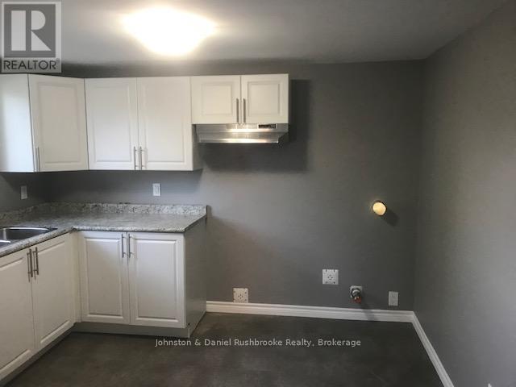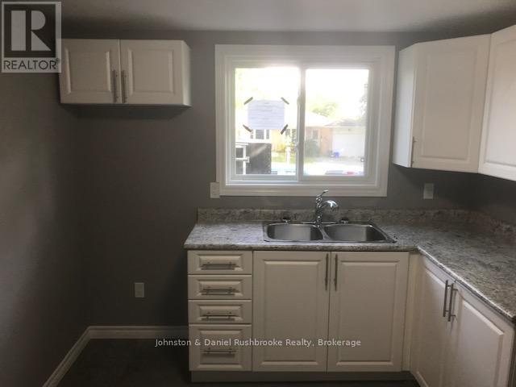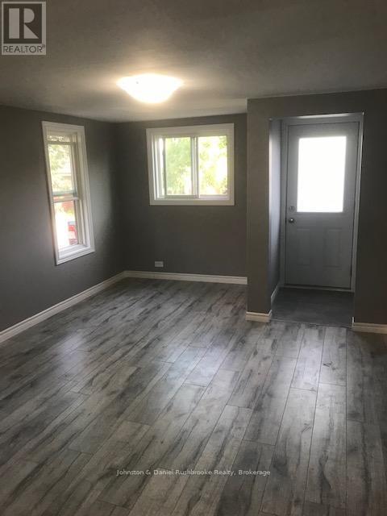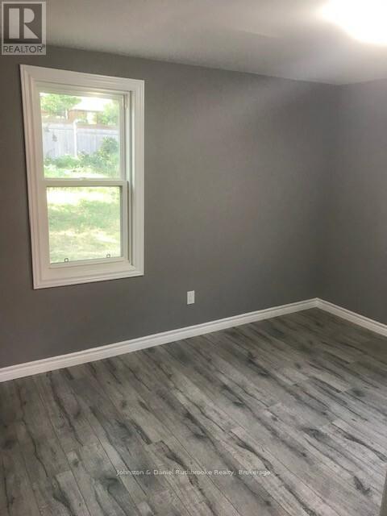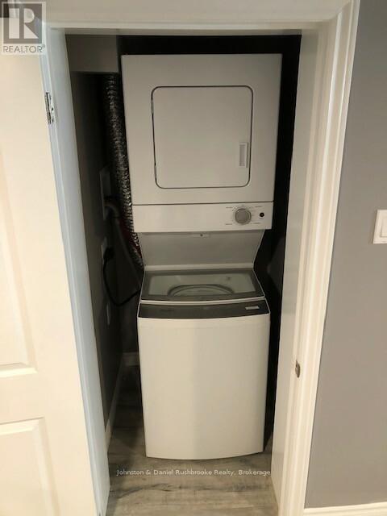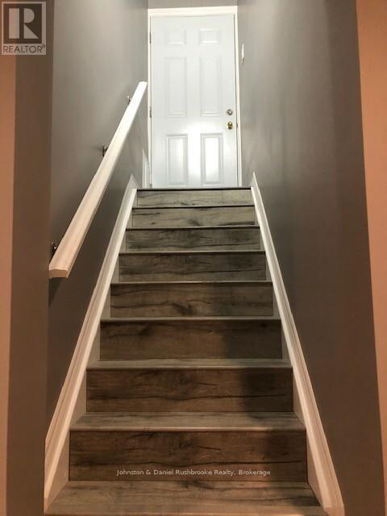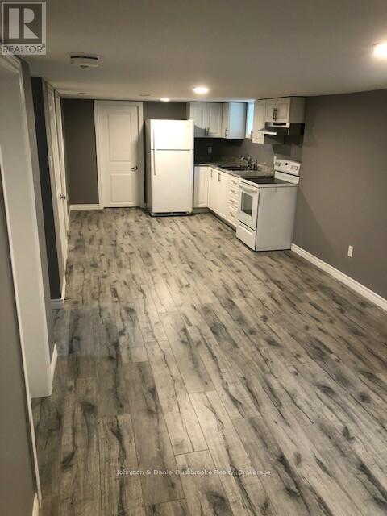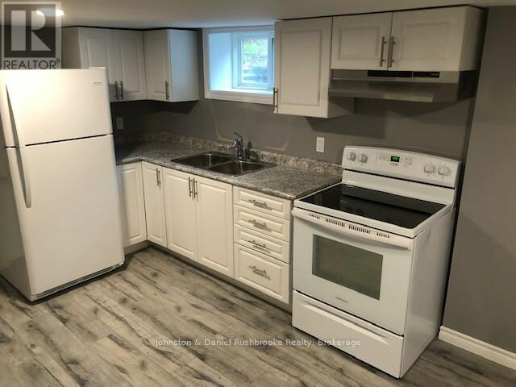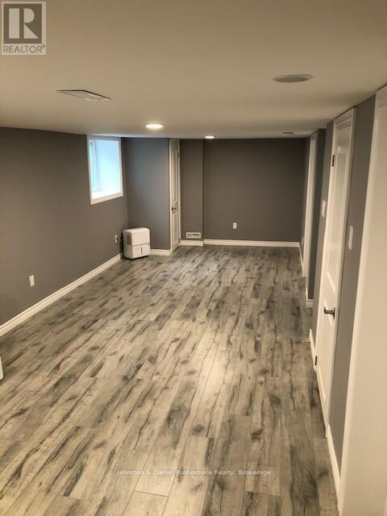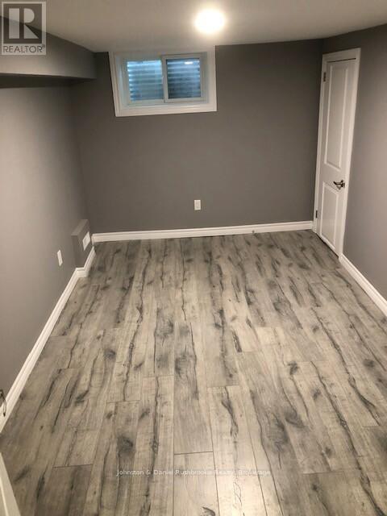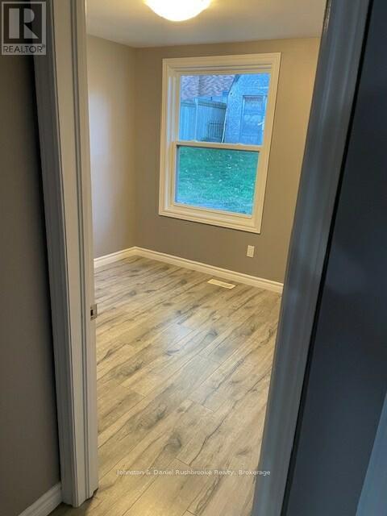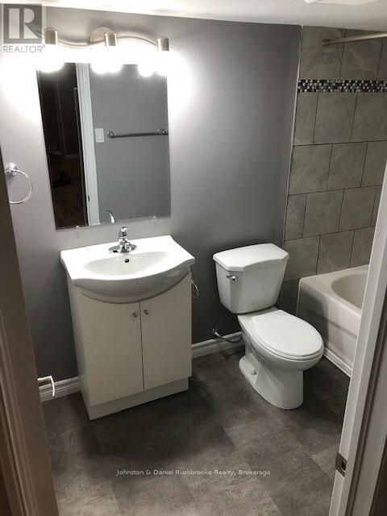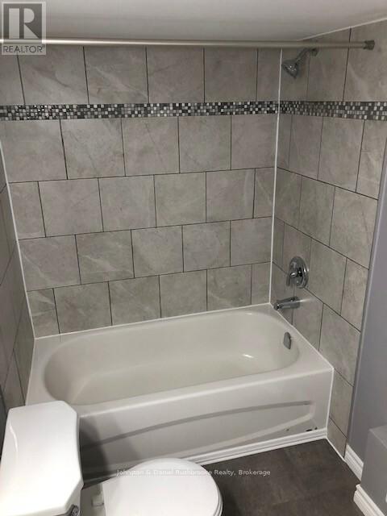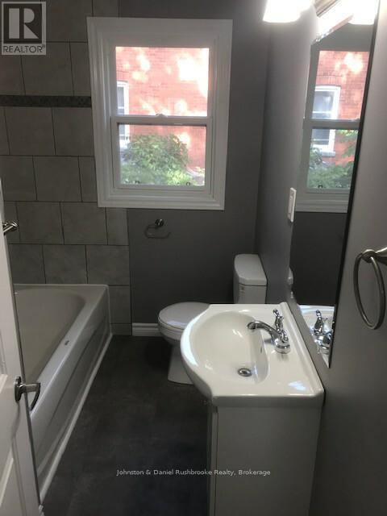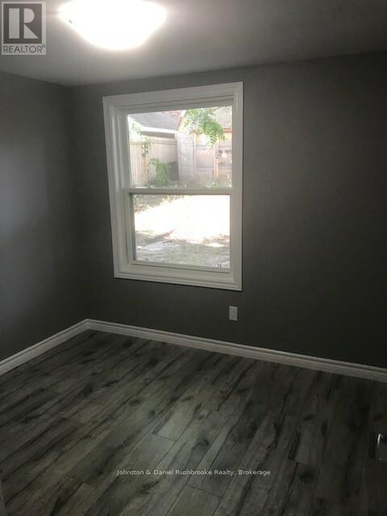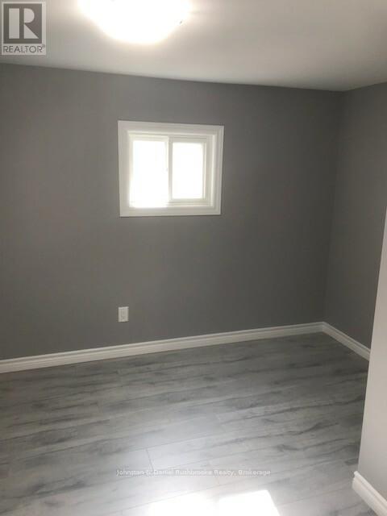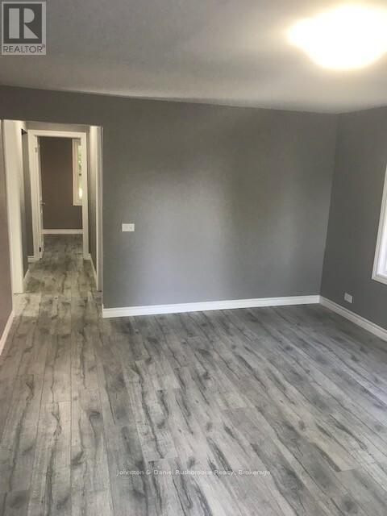28 Grove Street E Barrie, Ontario L4M 2N7
5 Bedroom 2 Bathroom 700 - 1100 sqft
Bungalow Forced Air
$675,000
Legal Duplex, well-maintained bungalow with finished lower level. Live Rent Invest! Fantastic opportunity for Investors or First Time Home Buyers seeking a "Mortgage Helper" Living in one unit and renting the other. Completely renovated in 2020 - Updated from top to bottom, including Roof, Shingles, Insulation, Drywall, Flooring, Vinyl Siding, Plumbing, Electrical, Furnace, Windows, Modern Bathrooms and Kitchens, and Appliances. Close to Schools, Public Transit, and Parks. (id:53193)
Property Details
| MLS® Number | S12158918 |
| Property Type | Single Family |
| Community Name | Wellington |
| AmenitiesNearBy | Schools, Public Transit, Park |
| Features | Level Lot, Flat Site, Sump Pump |
| ParkingSpaceTotal | 2 |
Building
| BathroomTotal | 2 |
| BedroomsAboveGround | 5 |
| BedroomsTotal | 5 |
| Age | 16 To 30 Years |
| Appliances | Dryer, Two Stoves, Washer, Two Refrigerators |
| ArchitecturalStyle | Bungalow |
| BasementDevelopment | Finished |
| BasementType | N/a (finished) |
| CeilingType | Suspended Ceiling |
| ConstructionStatus | Insulation Upgraded |
| ConstructionStyleAttachment | Detached |
| ExteriorFinish | Vinyl Siding |
| FoundationType | Block |
| HeatingFuel | Natural Gas |
| HeatingType | Forced Air |
| StoriesTotal | 1 |
| SizeInterior | 700 - 1100 Sqft |
| Type | House |
| UtilityWater | Municipal Water |
Parking
| No Garage |
Land
| Acreage | No |
| LandAmenities | Schools, Public Transit, Park |
| Sewer | Sanitary Sewer |
| SizeDepth | 112 Ft ,6 In |
| SizeFrontage | 57 Ft |
| SizeIrregular | 57 X 112.5 Ft |
| SizeTotalText | 57 X 112.5 Ft |
| ZoningDescription | Rm2 |
Rooms
| Level | Type | Length | Width | Dimensions |
|---|---|---|---|---|
| Lower Level | Living Room | 9.1 m | 28.2 m | 9.1 m x 28.2 m |
| Lower Level | Bedroom | 8.03 m | 13.6 m | 8.03 m x 13.6 m |
| Lower Level | Bathroom | Measurements not available | ||
| Lower Level | Bedroom 2 | 10.3 m | 8.4 m | 10.3 m x 8.4 m |
| Main Level | Kitchen | 9.4 m | 11.5 m | 9.4 m x 11.5 m |
| Main Level | Living Room | 17.02 m | 11.07 m | 17.02 m x 11.07 m |
| Main Level | Bedroom | 9.09 m | 11.04 m | 9.09 m x 11.04 m |
| Main Level | Bathroom | Measurements not available | ||
| Main Level | Bedroom 2 | 9.4 m | 8.08 m | 9.4 m x 8.08 m |
| Main Level | Bedroom 3 | 11.4 m | 11.7 m | 11.4 m x 11.7 m |
Utilities
| Cable | Available |
| Sewer | Installed |
https://www.realtor.ca/real-estate/28335532/28-grove-street-e-barrie-wellington-wellington
Interested?
Contact us for more information
Maria Tingey
Salesperson
Johnston & Daniel Rushbrooke Realty
118 Medora Street
Port Carling, Ontario P0B 1J0
118 Medora Street
Port Carling, Ontario P0B 1J0

