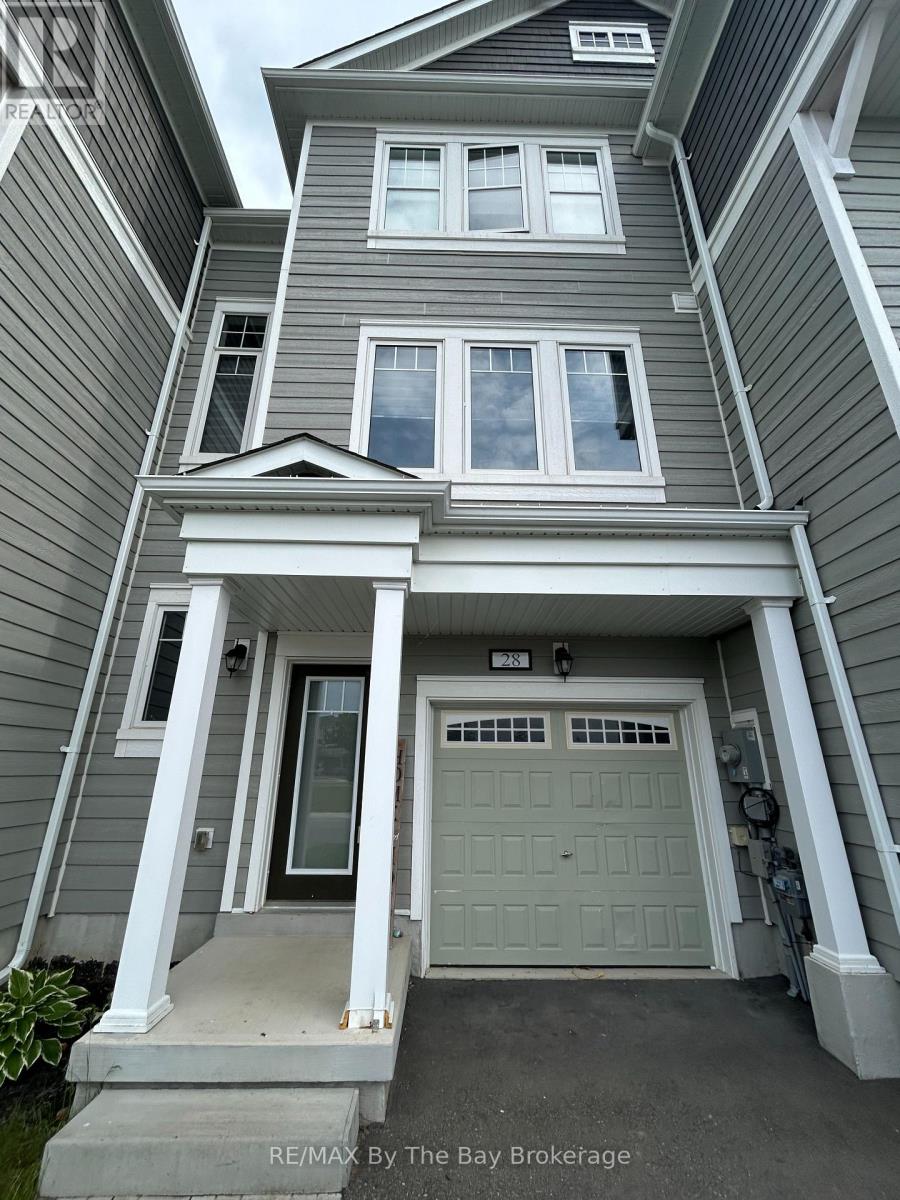28 High Tide Drive Wasaga Beach, Ontario L9Z 0J1
3 Bedroom 2 Bathroom 1100 - 1500 sqft
Forced Air
$2,300 Monthly
Nearly New Townhouse for Lease at the east end of Wasaga Beach. This unit has 3 bedrooms, 2 baths, a kitchen with breakfast bar along with a master with a semi ensuite. Laminate floors on the main level, broadloom on the second floor. Inside Entry from 1 car garage. (id:53193)
Property Details
| MLS® Number | S12219136 |
| Property Type | Single Family |
| Community Name | Wasaga Beach |
| ParkingSpaceTotal | 2 |
Building
| BathroomTotal | 2 |
| BedroomsAboveGround | 3 |
| BedroomsTotal | 3 |
| Age | 6 To 15 Years |
| ConstructionStyleAttachment | Attached |
| ExteriorFinish | Vinyl Siding |
| FoundationType | Poured Concrete |
| HalfBathTotal | 1 |
| HeatingFuel | Natural Gas |
| HeatingType | Forced Air |
| StoriesTotal | 3 |
| SizeInterior | 1100 - 1500 Sqft |
| Type | Row / Townhouse |
| UtilityWater | Municipal Water |
Parking
| Attached Garage | |
| Garage |
Land
| Acreage | No |
| Sewer | Sanitary Sewer |
| SizeDepth | 89 Ft ,9 In |
| SizeFrontage | 20 Ft |
| SizeIrregular | 20 X 89.8 Ft |
| SizeTotalText | 20 X 89.8 Ft |
Rooms
| Level | Type | Length | Width | Dimensions |
|---|---|---|---|---|
| Second Level | Kitchen | 2.74 m | 3.23 m | 2.74 m x 3.23 m |
| Second Level | Dining Room | 2.74 m | 3.96 m | 2.74 m x 3.96 m |
| Second Level | Living Room | 3.14 m | 3.96 m | 3.14 m x 3.96 m |
| Second Level | Bathroom | Measurements not available | ||
| Third Level | Bedroom | 2.74 m | 3.23 m | 2.74 m x 3.23 m |
| Third Level | Bedroom 2 | 2.62 m | 2.74 m | 2.62 m x 2.74 m |
| Third Level | Primary Bedroom | 2.93 m | 3.96 m | 2.93 m x 3.96 m |
| Third Level | Bathroom | Measurements not available | ||
| Main Level | Utility Room | 2.74 m | 3.05 m | 2.74 m x 3.05 m |
| Main Level | Foyer | 1.52 m | 3.05 m | 1.52 m x 3.05 m |
Utilities
| Cable | Available |
| Electricity | Installed |
| Sewer | Installed |
https://www.realtor.ca/real-estate/28465277/28-high-tide-drive-wasaga-beach-wasaga-beach
Interested?
Contact us for more information
Mark Ruttan
Broker
RE/MAX By The Bay Brokerage
6-1263 Mosley Street
Wasaga Beach, Ontario L9Z 2Y7
6-1263 Mosley Street
Wasaga Beach, Ontario L9Z 2Y7














