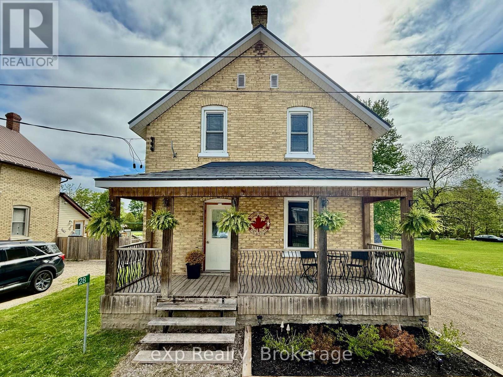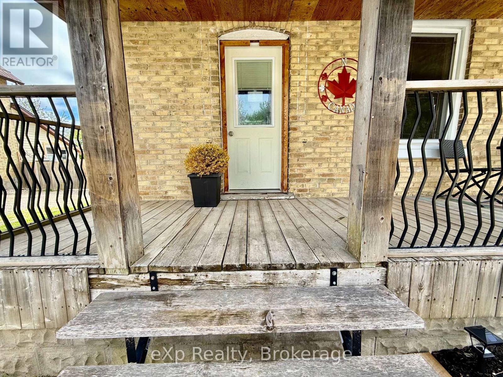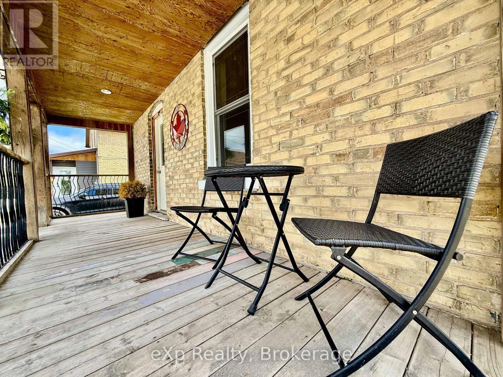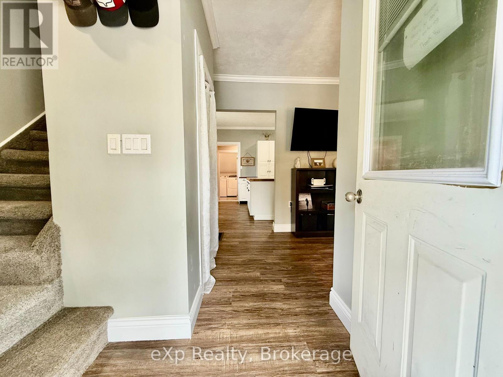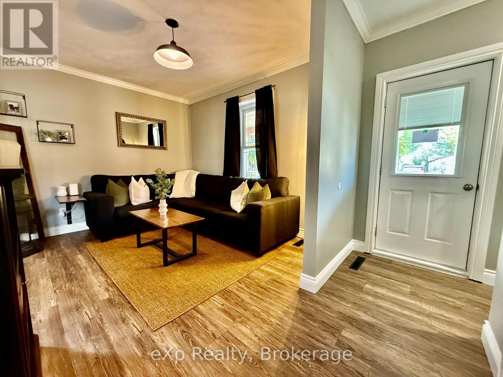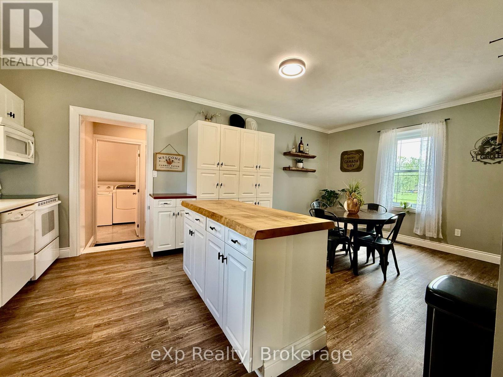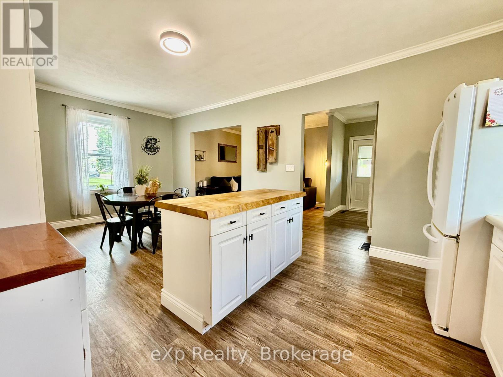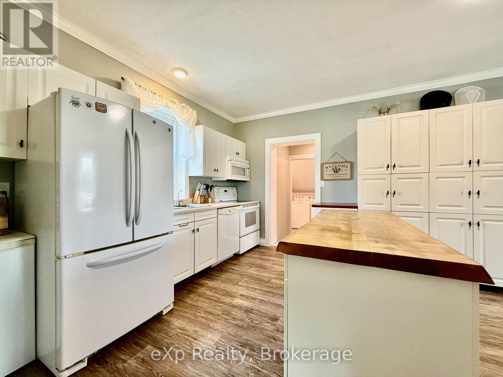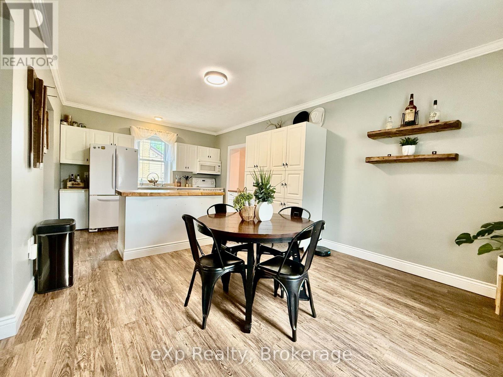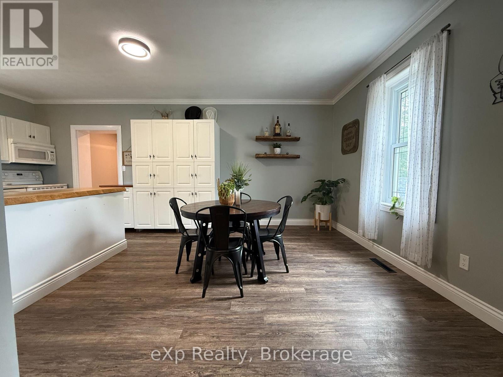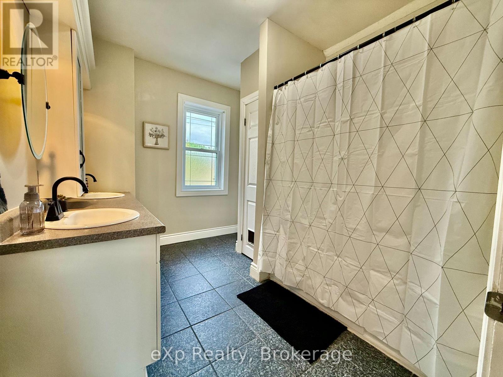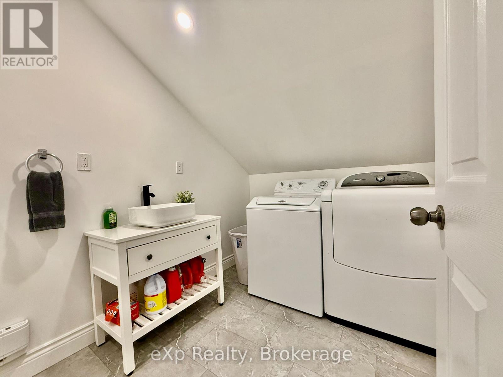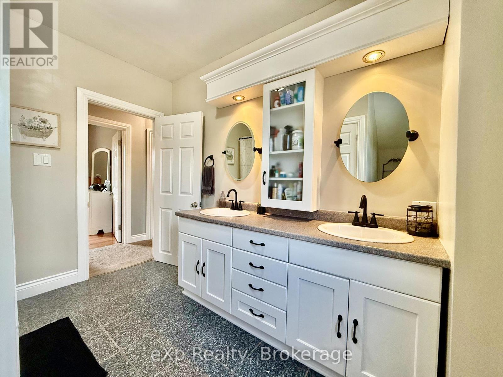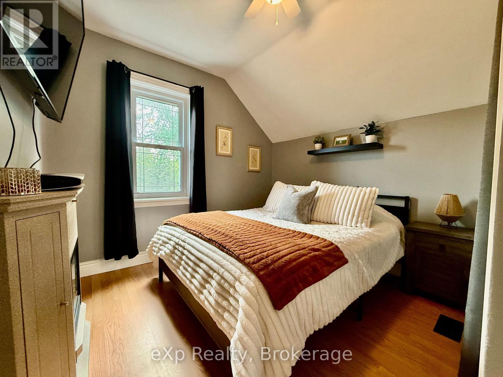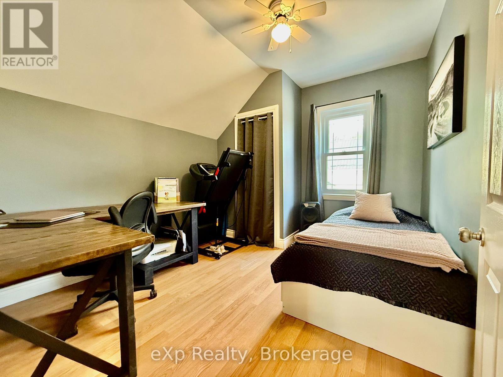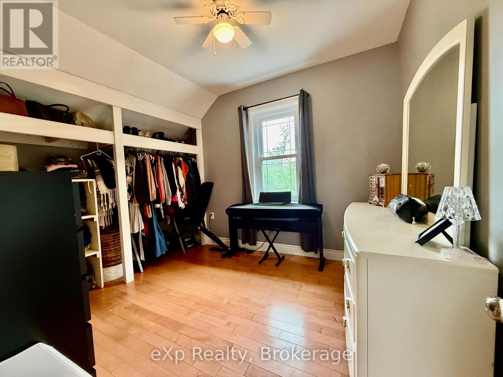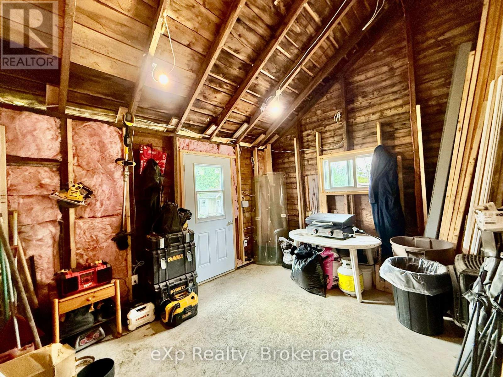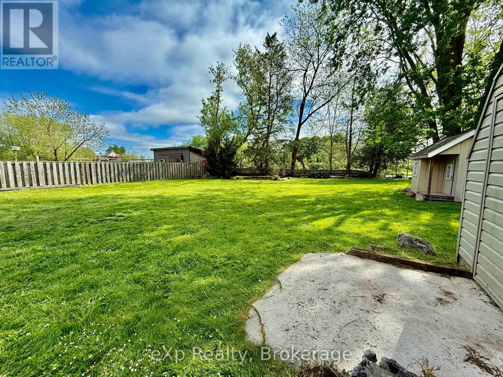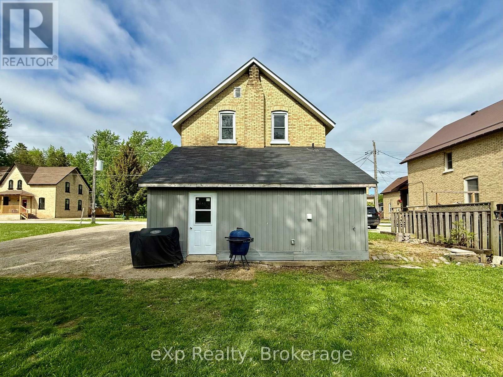28 King Street Brockton, Ontario N0G 1J0
3 Bedroom 2 Bathroom 1100 - 1500 sqft
Central Air Conditioning Forced Air
$465,000
Welcome to 28 King Street, Cargill, OntarioThis charming 1.5-story home offers modern updates and ample space. This 3-bedroom home features an oversized yard an updated eat in kitchen, spacious living room, main level laundry room, and a 3-piece bathroom. Upstairs, you'll find a well-appointed4-piece bathroom along with the bedrooms. Move-in ready with lots of upgrades, this home combines comfort and functionality in a small-town setting. Ideal for families or those seeking home ownership. (id:53193)
Property Details
| MLS® Number | X12160682 |
| Property Type | Single Family |
| Community Name | Brockton |
| Features | Irregular Lot Size |
Building
| BathroomTotal | 2 |
| BedroomsAboveGround | 3 |
| BedroomsTotal | 3 |
| Age | 100+ Years |
| Appliances | Dryer, Stove, Washer, Refrigerator |
| BasementType | Partial |
| ConstructionStyleAttachment | Detached |
| CoolingType | Central Air Conditioning |
| ExteriorFinish | Brick, Vinyl Siding |
| FoundationType | Stone |
| HeatingFuel | Propane |
| HeatingType | Forced Air |
| StoriesTotal | 2 |
| SizeInterior | 1100 - 1500 Sqft |
| Type | House |
Parking
| No Garage |
Land
| Acreage | No |
| Sewer | Septic System |
| SizeDepth | 148 Ft ,6 In |
| SizeFrontage | 70 Ft ,3 In |
| SizeIrregular | 70.3 X 148.5 Ft ; 142.78 X 66.99 X 169.79 X 72.20 Ft |
| SizeTotalText | 70.3 X 148.5 Ft ; 142.78 X 66.99 X 169.79 X 72.20 Ft |
| ZoningDescription | R1 |
Rooms
| Level | Type | Length | Width | Dimensions |
|---|---|---|---|---|
| Second Level | Bedroom | 3.5 m | 2.89 m | 3.5 m x 2.89 m |
| Second Level | Bedroom | 3.35 m | 2.89 m | 3.35 m x 2.89 m |
| Second Level | Bedroom | 3.04 m | 2.89 m | 3.04 m x 2.89 m |
| Main Level | Living Room | 3.04 m | 5.18 m | 3.04 m x 5.18 m |
| Main Level | Kitchen | 3.65 m | 6.4 m | 3.65 m x 6.4 m |
https://www.realtor.ca/real-estate/28339186/28-king-street-brockton-brockton
Interested?
Contact us for more information
Jeremy Ellis
Salesperson
Exp Realty
79 Elora St
Mildmay, Ontario N0G 2J0
79 Elora St
Mildmay, Ontario N0G 2J0
Neil Kirstine
Salesperson
Exp Realty
79 Elora St
Mildmay, Ontario N0G 2J0
79 Elora St
Mildmay, Ontario N0G 2J0

