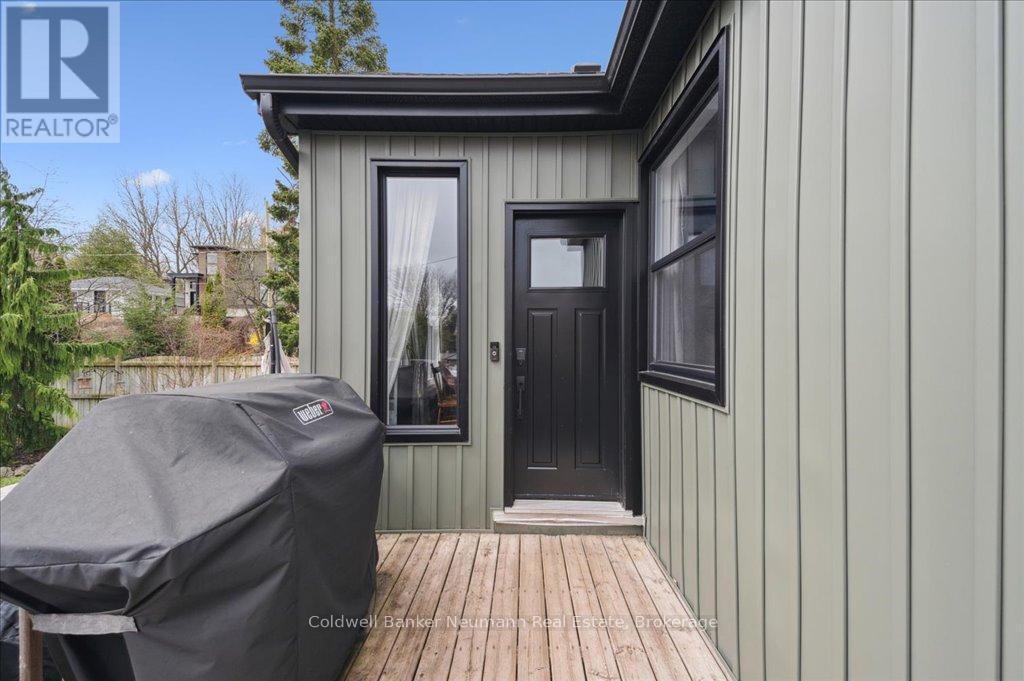28 Stanley Street Guelph, Ontario N1H 1L5
3 Bedroom 2 Bathroom 700 - 1100 sqft
Bungalow Central Air Conditioning Forced Air
$749,900
**Charming Bungalow in Sought-After Exhibition Park** Fall in love with this beautifully updated bungalow in the desirable Exhibition Park area! This bright and airy home features an open-concept layout, a stunning new kitchen with top-of-the-line appliances, and gleaming wood floors throughout the main level. Enjoy the inviting dining area, cozy sunroom, and plenty of natural light from new windows and doors. The finished basement offers a flexible space ideal for a family room, office, or third bedroom, complete with a 3-piece bathroom. Outside, you'll find new siding, newer shingles, a detached garage, and a lovely, private yard perfect for relaxing or entertaining. A true gem in a prime location! (id:53193)
Property Details
| MLS® Number | X12108052 |
| Property Type | Single Family |
| Community Name | Exhibition Park |
| AmenitiesNearBy | Park, Public Transit |
| EquipmentType | Water Heater |
| ParkingSpaceTotal | 4 |
| RentalEquipmentType | Water Heater |
Building
| BathroomTotal | 2 |
| BedroomsAboveGround | 3 |
| BedroomsTotal | 3 |
| Appliances | Water Softener, Dishwasher, Dryer, Stove, Washer, Refrigerator |
| ArchitecturalStyle | Bungalow |
| BasementDevelopment | Partially Finished |
| BasementType | N/a (partially Finished) |
| ConstructionStyleAttachment | Detached |
| CoolingType | Central Air Conditioning |
| ExteriorFinish | Vinyl Siding |
| FoundationType | Unknown |
| HeatingFuel | Natural Gas |
| HeatingType | Forced Air |
| StoriesTotal | 1 |
| SizeInterior | 700 - 1100 Sqft |
| Type | House |
| UtilityWater | Municipal Water |
Parking
| Detached Garage | |
| Garage |
Land
| Acreage | No |
| LandAmenities | Park, Public Transit |
| Sewer | Sanitary Sewer |
| SizeDepth | 90 Ft ,6 In |
| SizeFrontage | 50 Ft ,8 In |
| SizeIrregular | 50.7 X 90.5 Ft |
| SizeTotalText | 50.7 X 90.5 Ft |
Rooms
| Level | Type | Length | Width | Dimensions |
|---|---|---|---|---|
| Basement | Bedroom | 4.83 m | 5.45 m | 4.83 m x 5.45 m |
| Basement | Laundry Room | 2.29 m | 3.7 m | 2.29 m x 3.7 m |
| Basement | Bathroom | 2.12 m | 1.69 m | 2.12 m x 1.69 m |
| Main Level | Living Room | 5.16 m | 3.19 m | 5.16 m x 3.19 m |
| Main Level | Kitchen | 3.8 m | 3.88 m | 3.8 m x 3.88 m |
| Main Level | Dining Room | 4.07 m | 2.32 m | 4.07 m x 2.32 m |
| Main Level | Sunroom | 5.14 m | 2.59 m | 5.14 m x 2.59 m |
| Main Level | Bedroom | 3.11 m | 2.72 m | 3.11 m x 2.72 m |
| Main Level | Bedroom | 2.87 m | 2.5 m | 2.87 m x 2.5 m |
| Main Level | Bathroom | 2.35 m | 1.47 m | 2.35 m x 1.47 m |
https://www.realtor.ca/real-estate/28224100/28-stanley-street-guelph-exhibition-park-exhibition-park
Interested?
Contact us for more information
Angela Crawford
Salesperson
Coldwell Banker Neumann Real Estate
824 Gordon Street
Guelph, Ontario N1G 1Y7
824 Gordon Street
Guelph, Ontario N1G 1Y7


































