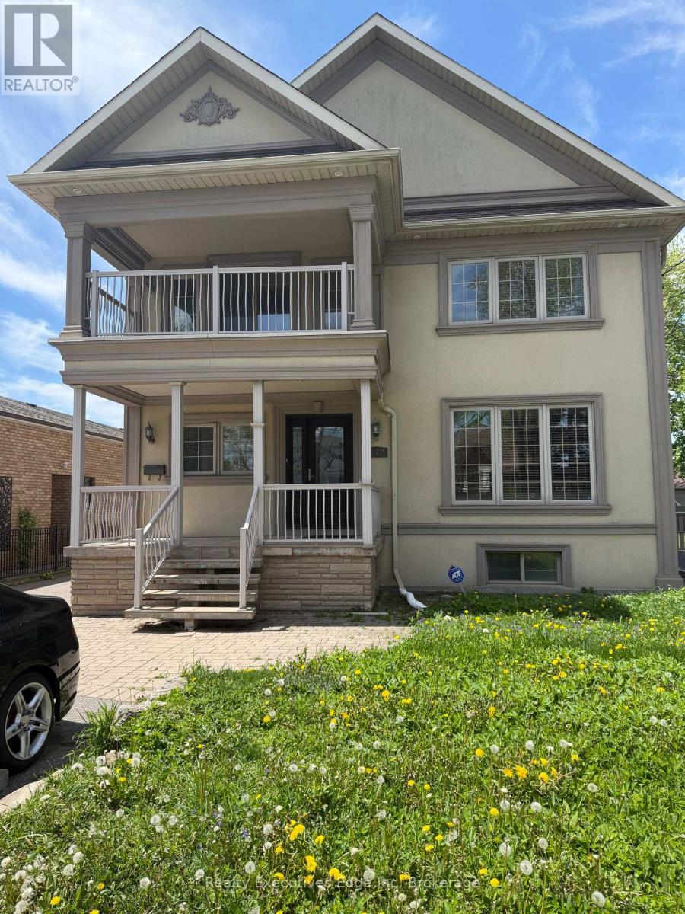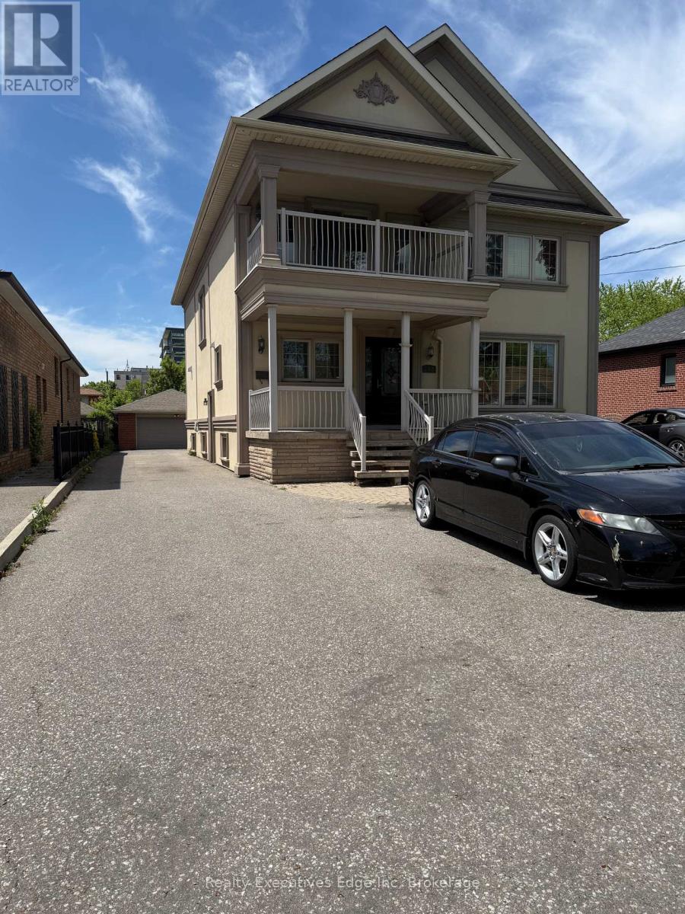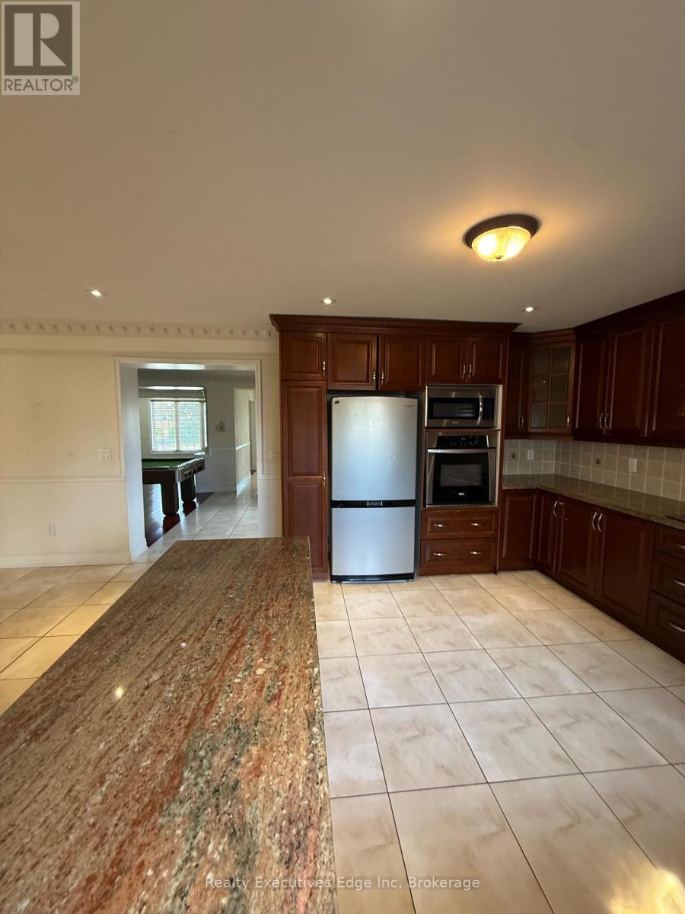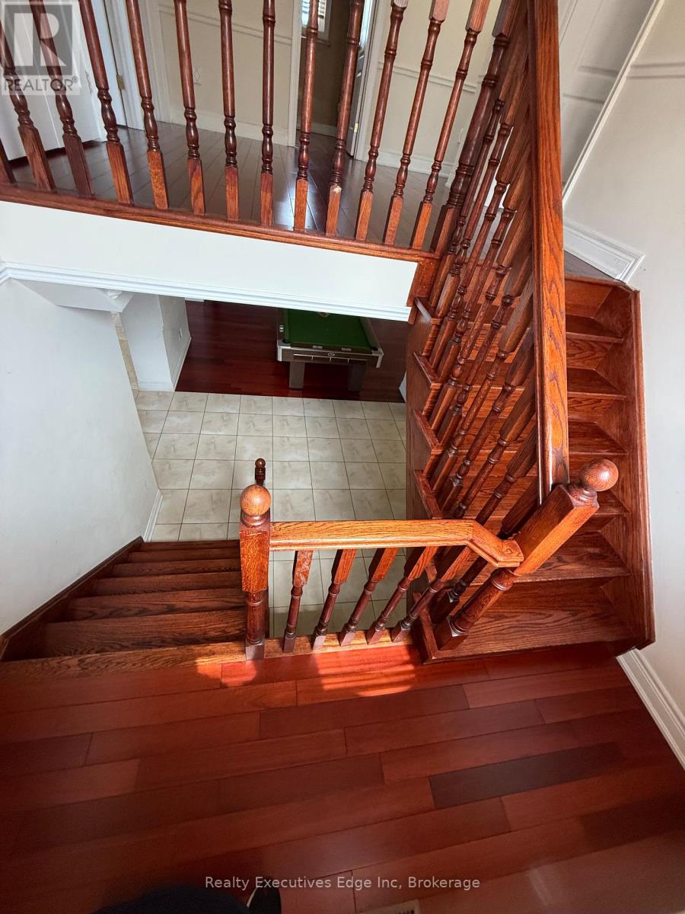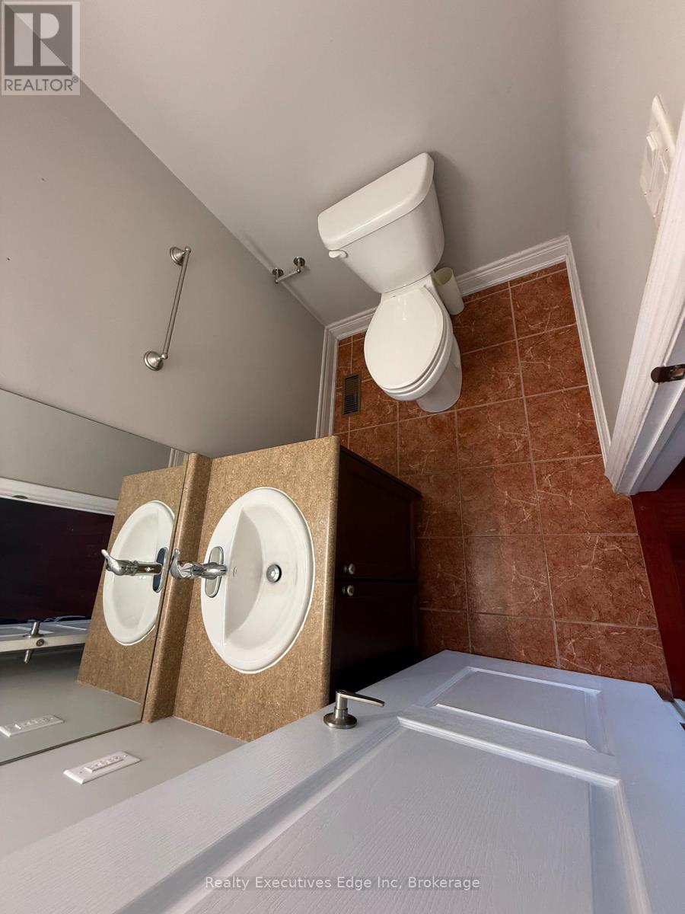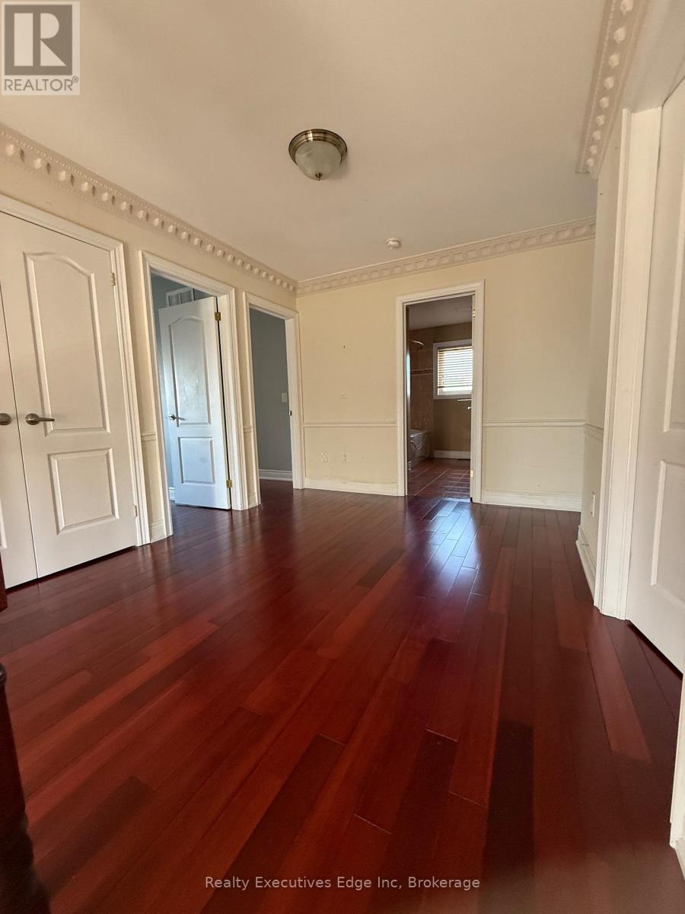280 Cornelius Parkway Toronto, Ontario M3K 1T8
4 Bedroom 3 Bathroom 3000 - 3500 sqft
Central Air Conditioning Forced Air
$4,500 Monthly
Executive Custom Built Home With Luxury Finishes In An Excellent Location. Very Spacious Home With A Great Functional Layout.The Main Level Has A Bonus Den/Office & A Full Washroom.4 Very Large Bedrooms With Over Sized Closets & Master Br Has A Great Walk Out Balcony And Ensuite Washroom. X-Long Driveway That Can Accommodate Up To 3-4 Cars.Beautiful Backyard, With Own Private Bbq Area In A Park Like Setting. Mins Away For Humber River Hospital. (id:53193)
Property Details
| MLS® Number | W12162789 |
| Property Type | Single Family |
| Community Name | Downsview-Roding-CFB |
| Features | In Suite Laundry |
| ParkingSpaceTotal | 3 |
Building
| BathroomTotal | 3 |
| BedroomsAboveGround | 4 |
| BedroomsTotal | 4 |
| Age | 31 To 50 Years |
| Appliances | Dryer, Microwave, Stove, Washer, Window Coverings, Refrigerator |
| ConstructionStyleAttachment | Detached |
| CoolingType | Central Air Conditioning |
| ExteriorFinish | Stucco |
| FoundationType | Poured Concrete |
| HalfBathTotal | 2 |
| HeatingFuel | Natural Gas |
| HeatingType | Forced Air |
| StoriesTotal | 2 |
| SizeInterior | 3000 - 3500 Sqft |
| Type | House |
| UtilityWater | Municipal Water |
Parking
| No Garage |
Land
| Acreage | No |
| Sewer | Sanitary Sewer |
| SizeDepth | 155 Ft |
| SizeFrontage | 47 Ft ,3 In |
| SizeIrregular | 47.3 X 155 Ft |
| SizeTotalText | 47.3 X 155 Ft |
Rooms
| Level | Type | Length | Width | Dimensions |
|---|---|---|---|---|
| Second Level | Bathroom | Measurements not available | ||
| Second Level | Bathroom | Measurements not available | ||
| Second Level | Primary Bedroom | 5.22 m | 3.7 m | 5.22 m x 3.7 m |
| Second Level | Bedroom 2 | 5.2 m | 4.5 m | 5.2 m x 4.5 m |
| Second Level | Bedroom 3 | 5.1 m | 4.4 m | 5.1 m x 4.4 m |
| Second Level | Bedroom 4 | 5.1 m | 4.6 m | 5.1 m x 4.6 m |
| Main Level | Living Room | 4.5 m | 4.6 m | 4.5 m x 4.6 m |
| Main Level | Dining Room | 4 m | 4.5 m | 4 m x 4.5 m |
| Main Level | Kitchen | 4.5 m | 5.5 m | 4.5 m x 5.5 m |
| Main Level | Family Room | 4.5 m | 5.5 m | 4.5 m x 5.5 m |
| Main Level | Office | 2.75 m | 2.75 m | 2.75 m x 2.75 m |
| Main Level | Bathroom | Measurements not available |
Interested?
Contact us for more information
Azeem Mohammad
Salesperson
Realty Executives Edge Inc
265 Hanlon Creek Boulevard Unit 6
Guelph, Ontario N1C 0A1
265 Hanlon Creek Boulevard Unit 6
Guelph, Ontario N1C 0A1

