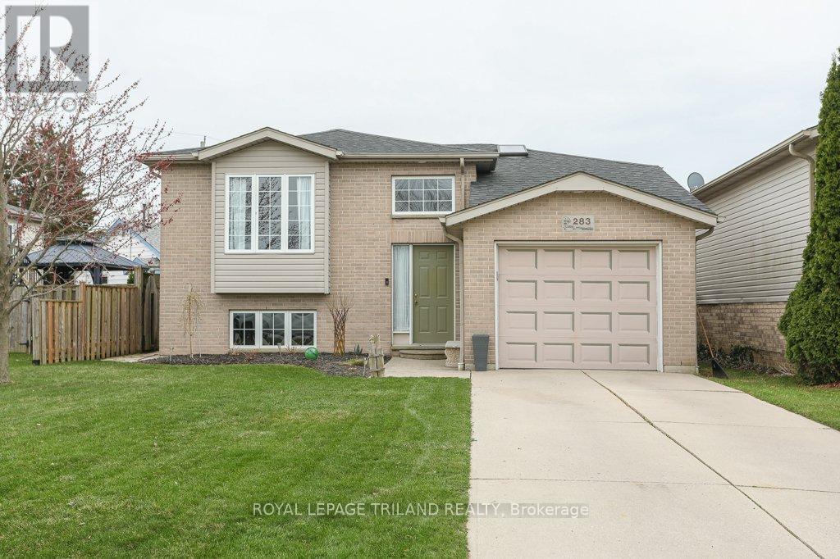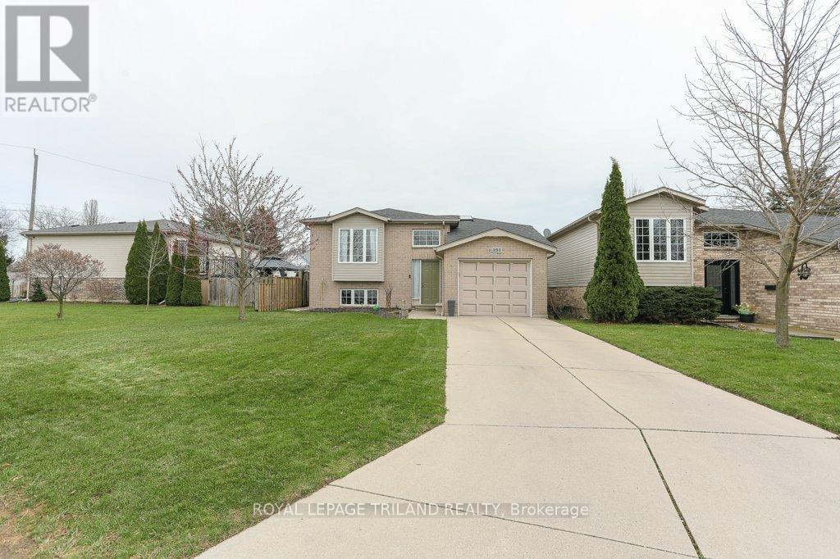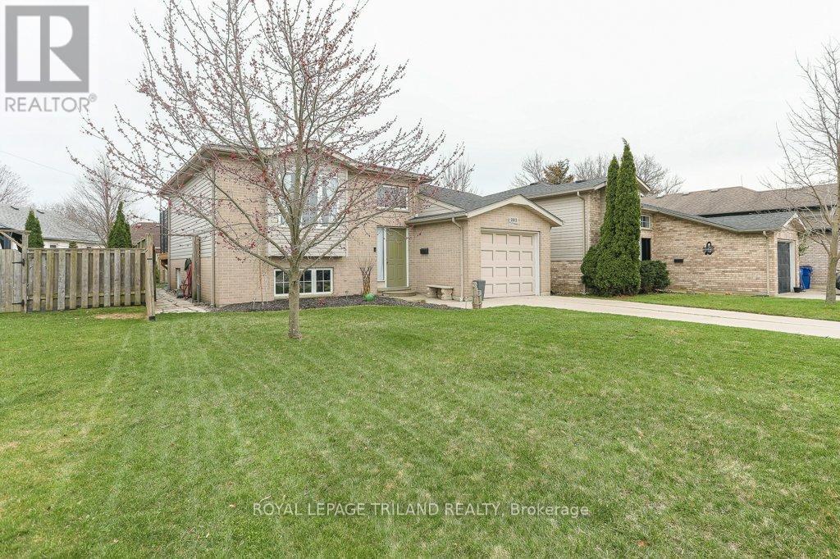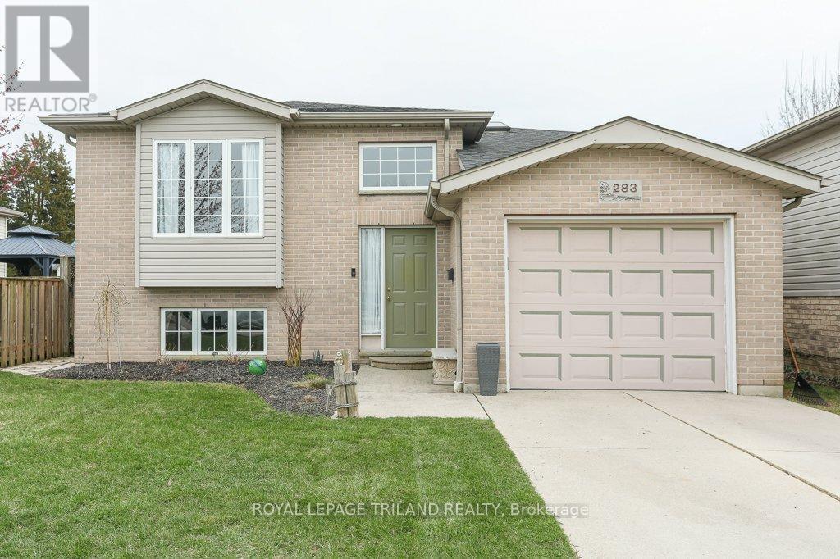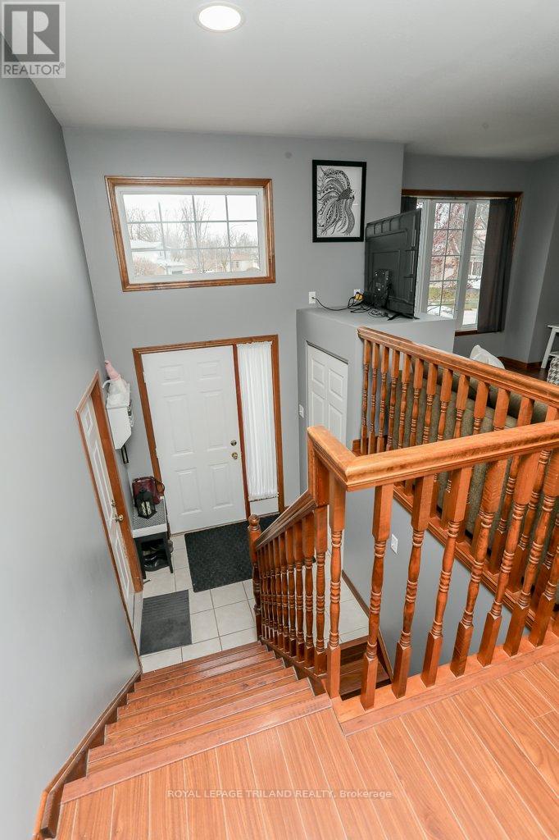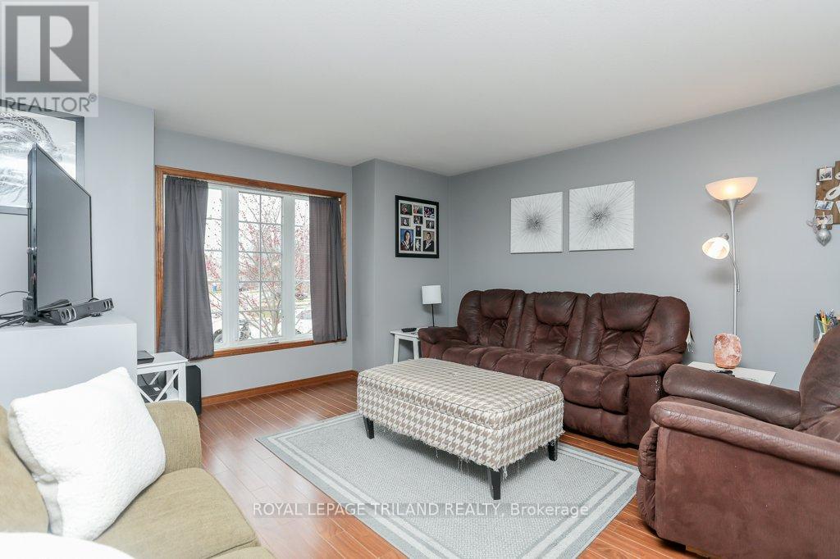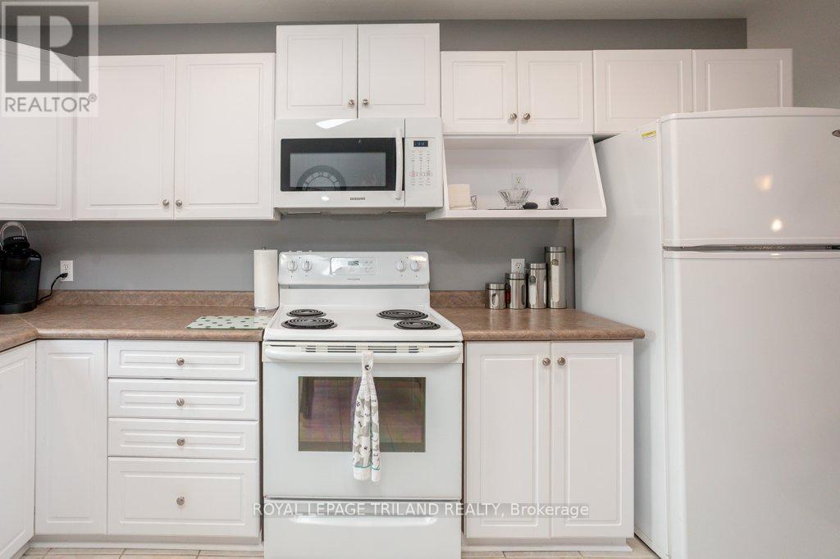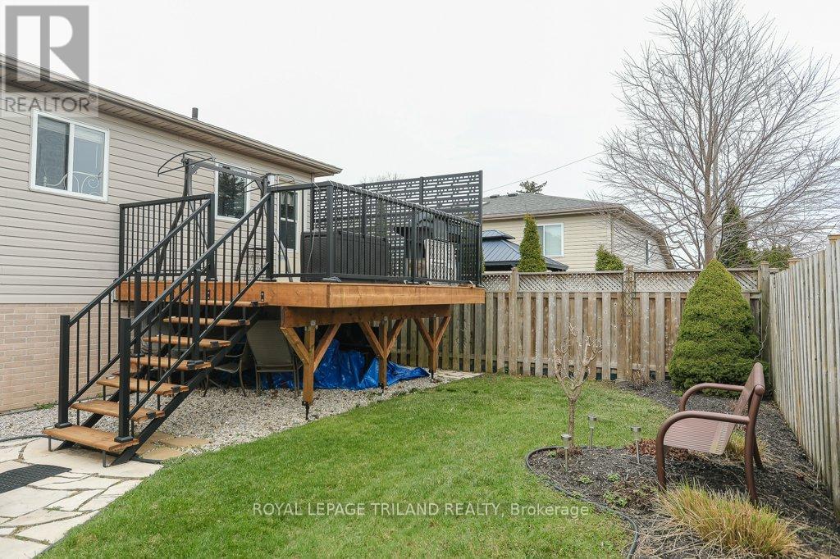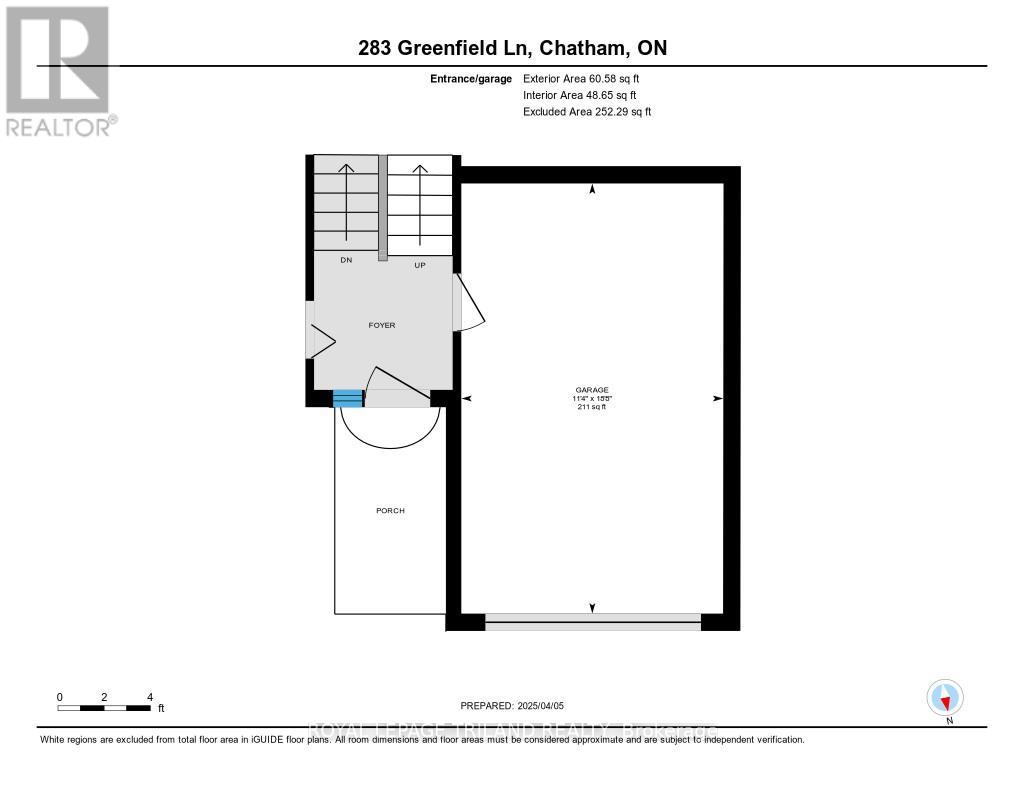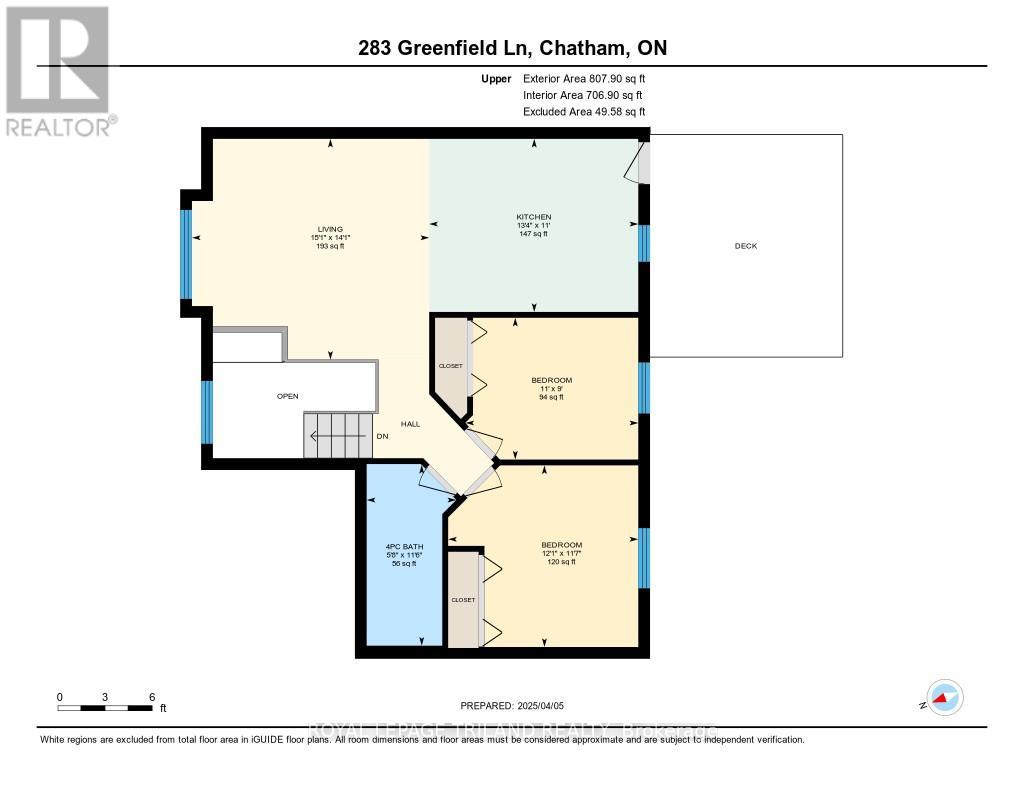283 Greenfield Lane Chatham-Kent, Ontario N7L 5N4
3 Bedroom 2 Bathroom 700 - 1100 sqft
Raised Bungalow Central Air Conditioning Forced Air
$479,500
A wonderful 3 Bedroom, 2 Full Bathroom raised bungalow in Chatham's Green Acres subdivision. This home has a private concrete driveway with an attached garage and a convenient entrance into the home. 2 Main level bedrooms and a 4 pc bathroom with newer vanity and quartz countertop. Also on the main floor is a family room and kitchen which has newer energy efficient pot lighting throughout. The eat in kitchen features tile flooring, over the range microwave, and dishwasher. Off the kitchen is a door to the new deck! Great for relaxing, entertaining and BBQing. Convenient staircase to the fully fenced private yard. The lower level of the home has a massive bedroom with a good sized closet, a full 4 piece bathroom, a finished rec-room and a utility/laundry room. The home has been well taken care of and move-in-ready. Many more features to view. Have a look today! (id:53193)
Property Details
| MLS® Number | X12066834 |
| Property Type | Single Family |
| Community Name | Chatham |
| AmenitiesNearBy | Park, Public Transit, Schools |
| Features | Irregular Lot Size, Flat Site |
| ParkingSpaceTotal | 4 |
Building
| BathroomTotal | 2 |
| BedroomsAboveGround | 2 |
| BedroomsBelowGround | 1 |
| BedroomsTotal | 3 |
| Appliances | Garage Door Opener Remote(s), Blinds, Dishwasher, Microwave, Range, Stove, Refrigerator |
| ArchitecturalStyle | Raised Bungalow |
| BasementDevelopment | Finished |
| BasementType | Full (finished) |
| ConstructionStyleAttachment | Detached |
| CoolingType | Central Air Conditioning |
| ExteriorFinish | Brick, Vinyl Siding |
| FireProtection | Smoke Detectors |
| FoundationType | Poured Concrete |
| HeatingFuel | Natural Gas |
| HeatingType | Forced Air |
| StoriesTotal | 1 |
| SizeInterior | 700 - 1100 Sqft |
| Type | House |
| UtilityWater | Municipal Water |
Parking
| Attached Garage | |
| Garage |
Land
| Acreage | No |
| FenceType | Fully Fenced, Fenced Yard |
| LandAmenities | Park, Public Transit, Schools |
| Sewer | Sanitary Sewer |
| SizeDepth | 78 Ft ,4 In |
| SizeFrontage | 46 Ft ,4 In |
| SizeIrregular | 46.4 X 78.4 Ft |
| SizeTotalText | 46.4 X 78.4 Ft |
| ZoningDescription | Rl7 |
Rooms
| Level | Type | Length | Width | Dimensions |
|---|---|---|---|---|
| Lower Level | Bathroom | 3.44 m | 1.77 m | 3.44 m x 1.77 m |
| Lower Level | Laundry Room | 3.44 m | 2.84 m | 3.44 m x 2.84 m |
| Lower Level | Primary Bedroom | 4.66 m | 3.68 m | 4.66 m x 3.68 m |
| Lower Level | Recreational, Games Room | 4.06 m | 4.18 m | 4.06 m x 4.18 m |
| Main Level | Bathroom | 3.51 m | 1.74 m | 3.51 m x 1.74 m |
| Main Level | Bedroom | 2.75 m | 3.35 m | 2.75 m x 3.35 m |
| Main Level | Bedroom 2 | 3.52 m | 3.69 m | 3.52 m x 3.69 m |
| Main Level | Kitchen | 3.36 m | 4.06 m | 3.36 m x 4.06 m |
| Main Level | Living Room | 4.29 m | 4.6 m | 4.29 m x 4.6 m |
https://www.realtor.ca/real-estate/28131046/283-greenfield-lane-chatham-kent-chatham-chatham
Interested?
Contact us for more information
Liam Ceccacci
Salesperson
Royal LePage Triland Realty

