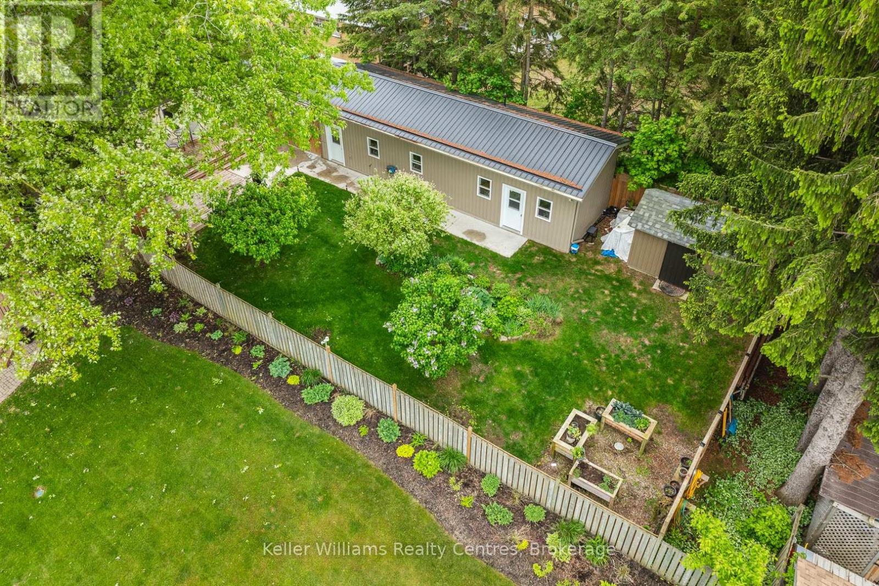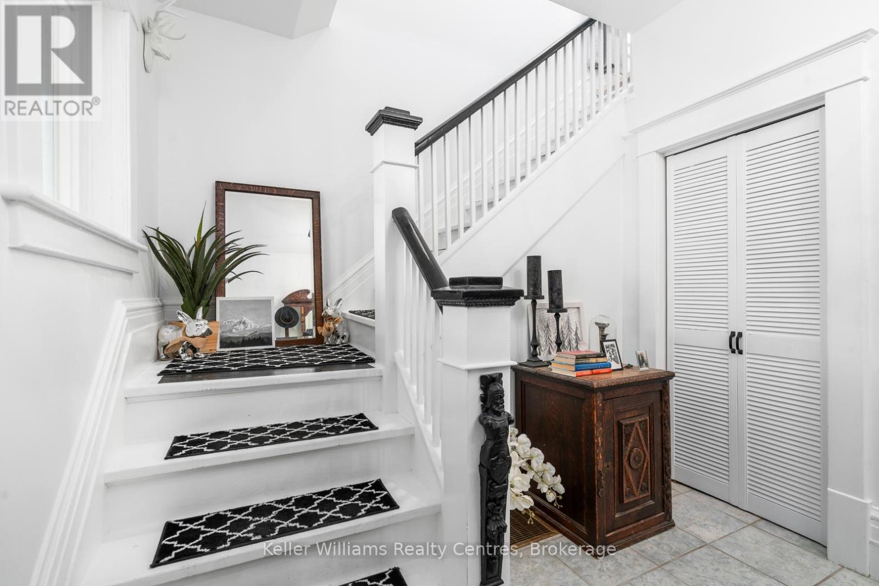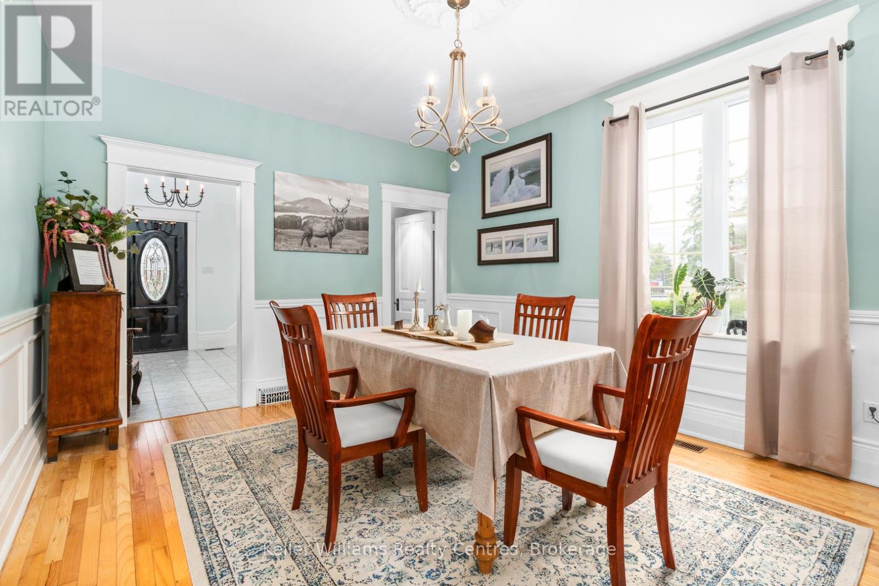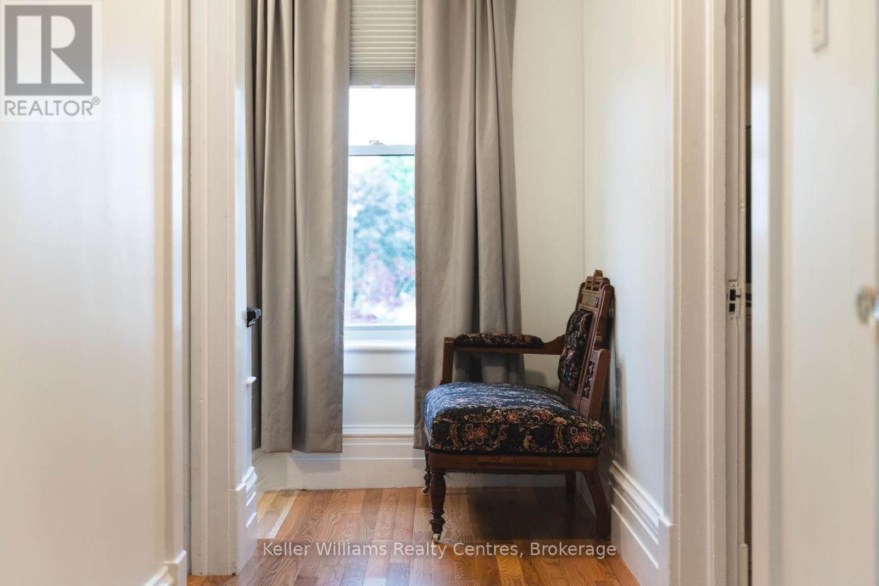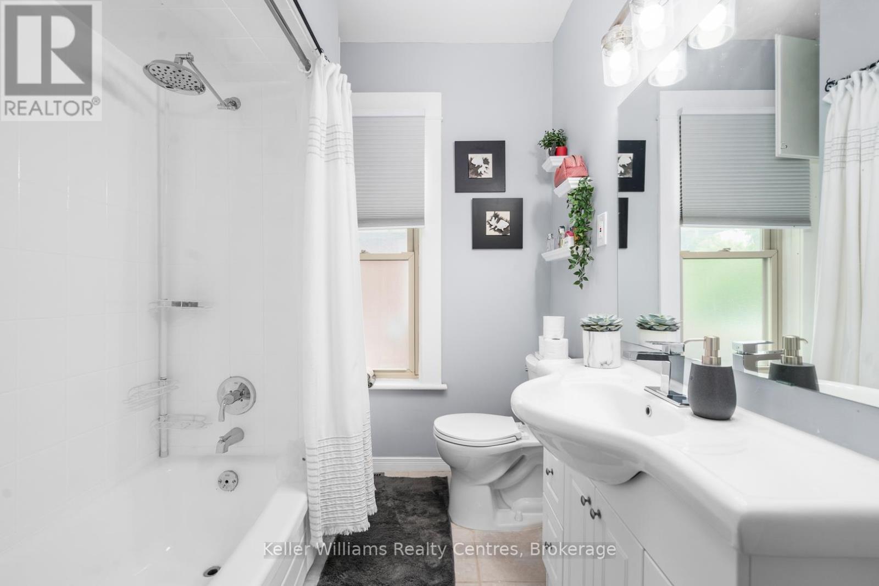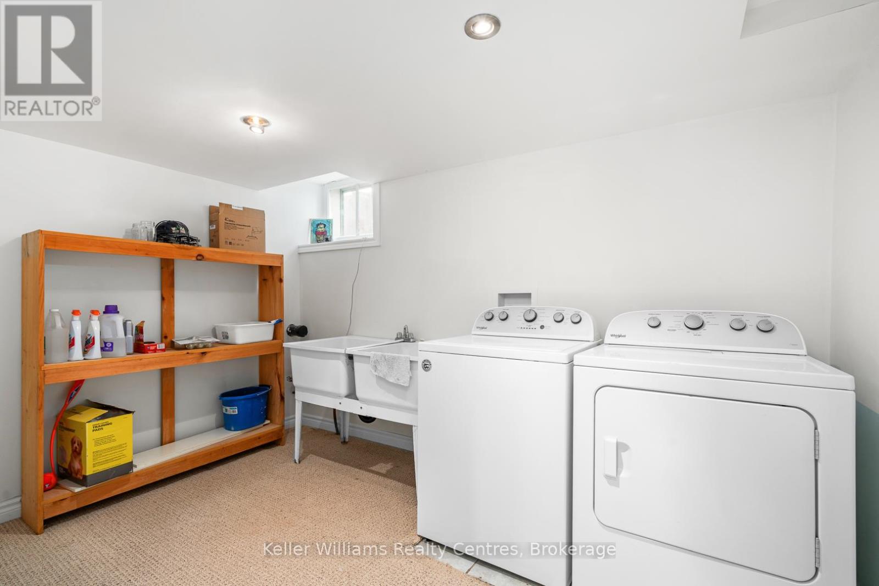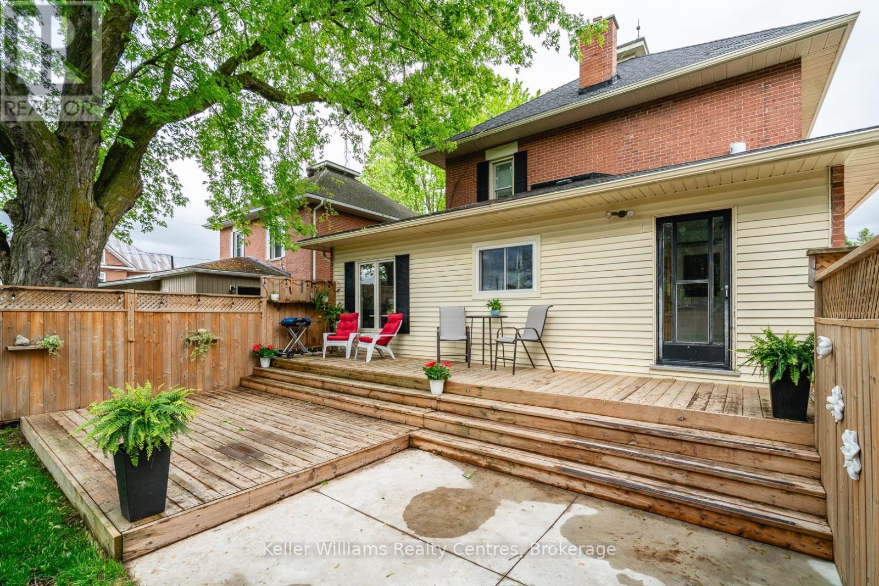288 7th Avenue Hanover, Ontario N4N 2H4
4 Bedroom 2 Bathroom 1500 - 2000 sqft
Central Air Conditioning Forced Air Landscaped
$549,900
Step into a piece of history with this character-filled 4-bedroom, 2-bathroom home that beautifully blends timeless charm with modern convenience. Over 100 years old and brimming with personality, this home sits on a fully fenced lot, offering privacy and space for outdoor living, pets, or gardening. A detached garage adds even more value, complete with a finished 12'x15'6" office space with a 2 pc bath, ideal for remote work, creative pursuits, or a potential guest suite. Inside, you'll find original details that speak to the homes storied past, while thoughtful updates provide comfort and functionality for today's lifestyle. Upstairs, a massive attic presents exciting development potential to create a dream studio, extra living space, or an incredible primary suite. Located just minutes from local shops, restaurants, schools, and transit, this property combines historic beauty with unbeatable convenience. New in 2021: Furnace, AC, Hot water tank, Kitchen along with most wiring and plumbing, garage, fence and most appliances. (id:53193)
Property Details
| MLS® Number | X12188484 |
| Property Type | Single Family |
| Community Name | Hanover |
| AmenitiesNearBy | Hospital, Place Of Worship, Park, Schools |
| CommunityFeatures | Community Centre |
| EquipmentType | None |
| ParkingSpaceTotal | 5 |
| RentalEquipmentType | None |
| Structure | Deck, Porch, Shed |
Building
| BathroomTotal | 2 |
| BedroomsAboveGround | 4 |
| BedroomsTotal | 4 |
| Age | 100+ Years |
| Appliances | Garage Door Opener Remote(s), Water Heater, Water Meter, Dishwasher, Dryer, Microwave, Stove, Refrigerator |
| BasementDevelopment | Finished |
| BasementType | N/a (finished) |
| ConstructionStyleAttachment | Detached |
| CoolingType | Central Air Conditioning |
| ExteriorFinish | Brick, Vinyl Siding |
| FireProtection | Smoke Detectors |
| FoundationType | Block |
| HeatingFuel | Natural Gas |
| HeatingType | Forced Air |
| StoriesTotal | 2 |
| SizeInterior | 1500 - 2000 Sqft |
| Type | House |
| UtilityWater | Municipal Water |
Parking
| Detached Garage | |
| Garage |
Land
| Acreage | No |
| LandAmenities | Hospital, Place Of Worship, Park, Schools |
| LandscapeFeatures | Landscaped |
| Sewer | Sanitary Sewer |
| SizeDepth | 165 Ft |
| SizeFrontage | 50 Ft |
| SizeIrregular | 50 X 165 Ft |
| SizeTotalText | 50 X 165 Ft |
| ZoningDescription | R1 |
Rooms
| Level | Type | Length | Width | Dimensions |
|---|---|---|---|---|
| Second Level | Bedroom | 3.35 m | 2.95 m | 3.35 m x 2.95 m |
| Second Level | Bedroom 2 | 3.17 m | 3.51 m | 3.17 m x 3.51 m |
| Second Level | Bedroom 3 | 3.02 m | 3.47 m | 3.02 m x 3.47 m |
| Second Level | Bedroom 4 | 2.41 m | 3.47 m | 2.41 m x 3.47 m |
| Third Level | Other | 7.86 m | 8.2 m | 7.86 m x 8.2 m |
| Basement | Recreational, Games Room | 4.85 m | 3.38 m | 4.85 m x 3.38 m |
| Basement | Utility Room | 3.17 m | 3.63 m | 3.17 m x 3.63 m |
| Basement | Laundry Room | 2.35 m | 3.43 m | 2.35 m x 3.43 m |
| Basement | Other | 1.8 m | 3.72 m | 1.8 m x 3.72 m |
| Ground Level | Foyer | 2.9 m | 1.68 m | 2.9 m x 1.68 m |
| Ground Level | Kitchen | 3.41 m | 4.14 m | 3.41 m x 4.14 m |
| Ground Level | Dining Room | 2.68 m | 3.43 m | 2.68 m x 3.43 m |
| Ground Level | Dining Room | 3.69 m | 4.48 m | 3.69 m x 4.48 m |
| Ground Level | Living Room | 3.84 m | 4.14 m | 3.84 m x 4.14 m |
| Ground Level | Sitting Room | 3.94 m | 3.87 m | 3.94 m x 3.87 m |
Utilities
| Cable | Installed |
| Electricity | Installed |
| Wireless | Available |
| Natural Gas Available | Available |
| Sewer | Installed |
https://www.realtor.ca/real-estate/28399673/288-7th-avenue-hanover-hanover
Interested?
Contact us for more information
Tracey Kirstine
Salesperson
Keller Williams Realty Centres
517 10th Street
Hanover, Ontario N4N 1R4
517 10th Street
Hanover, Ontario N4N 1R4
Livia Cassidy
Salesperson
Keller Williams Realty Centres
517 10th Street
Hanover, Ontario N4N 1R4
517 10th Street
Hanover, Ontario N4N 1R4



